Keeping the Ladbroke area special
Porches
This is based on an article which originally appeared in our Winter 2016-17 newsletter Ladbroke News.
The Ladbroke estate was built up from the 1820s to the 1860s, a period which saw a major evolution in the treatment of front doorways.
The earliest houses on the estate, along Holland Park Avenue, were built in the 1820s and follow the Georgian pattern of very simple doorways, flush with the front of the building and without porches or decorative surrounds. This pattern was also followed on the few houses built in the 1830s at the bottom end of Ladbroke Grove and in Ladbroke Terrace.
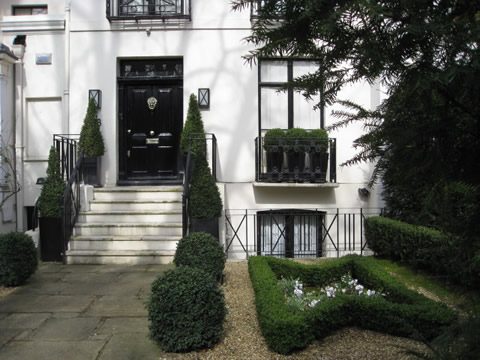
Porchless doorway from the 1820s, Holland Park Avenue
By the 1840s, however, doorways were designed with increasingly decorative plaster frames – usually shallow pilasters on either side of the door and a discreet architrave above.
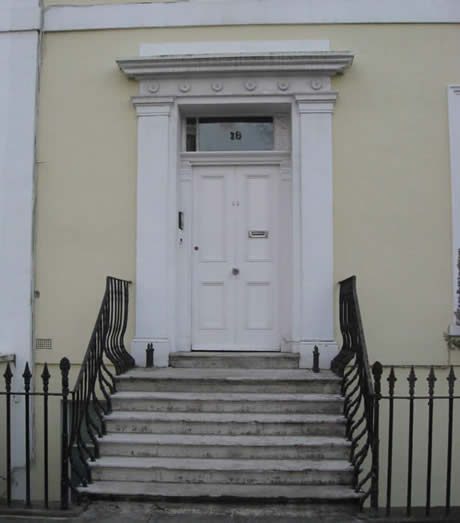
18 Clarendon Road 1845
It was then only a small step to a full-blown porch. the architects of the 1840s and early 1850s soon began experimenting with a wide variety of different styles.Many of the earlier porches were rather square and clunky, not much more than a projection forward of the plaster frames round the doorways of earlier houses, as for instance at Nos. 84-86 Ladbroke Road and 24-26 Clarendon Road.
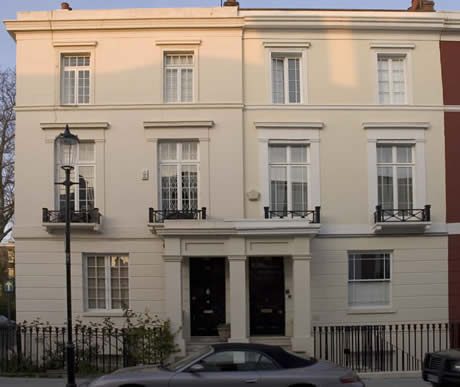
24-26 Clarendon Road, mid-1840s
More elegant round columns soon became favoured, however, with occasional Ionic and Corinthian capitals appearing, although the very plain Tuscan capitals remained the commonest.
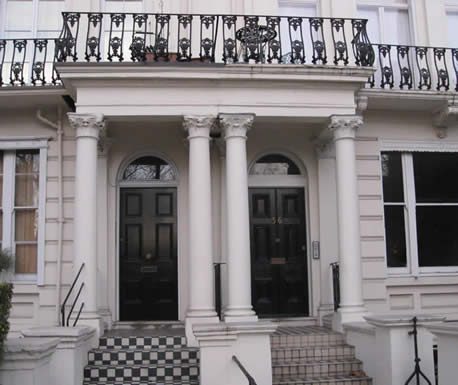
Corinthian capitals at 36-38 Ladbroke Grove
A favourite pattern for architraves was the triglyph, three vertical grooves alternating with a metope or square space. By the 1850s, these triglyph porches had become the dominant fashion, for instance on the long terraces of Elgin Crescent. They were built to classical proportions, encompassing entasis – a convex curve in the column, to correct the visual illusion of concavity produced by an absolutely straight column.
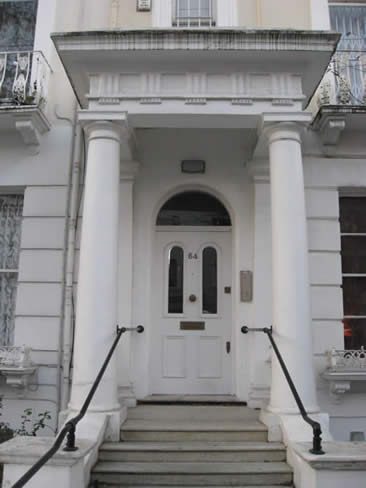
Classical triglyph porch on Elgin Crecent
By the 1850s most houses were built with porches, although there was some harking back to earlier styles. In Horbury Crescent, built in the 1850s although possibly to designs dating from the 1840s, there are three distinct styles, one with unadorned doorways; one with simple architraves; and one with full-blown porches.
Porches themselves began to be crowned with bottle balustrades and railings, in some cases allowing the effect of a continuous first floor balcony along a terrace.
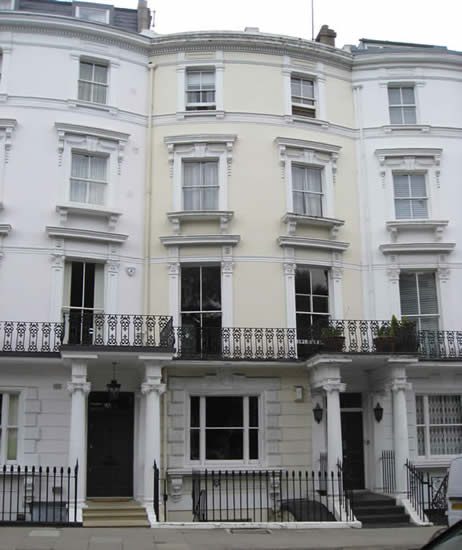
Continuous railings on Lansdowne Crescent. Note also the fantastical capitals
There are some round-headed porches, but normally only on houses where the windows have been designed to be rounded. Unfortunately, our buildings were erected just too late to benefit from the wonderful decorated semi-circular fanlights of the Georgian period that adorn terraces in Bloomsbury and Islington. The panels above our doors are plain rectangles, and it is only in the few houses with round-headed windows that one finds semi-circular fanlights, without decoration.
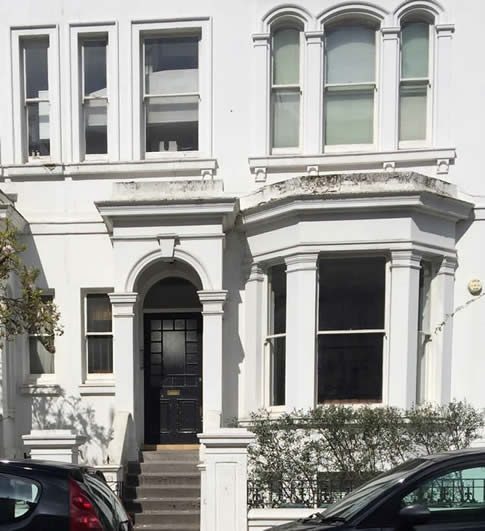
Rond-headed porch and fanlight in Elgin Crescent
Mostly the porches were open at the sides, although where necessary decorative ironwork railings between the pillars and the wall of the house protected people from falling off the side of the porch. The best of these “porch irons” are probably those in Stanley Crescent.
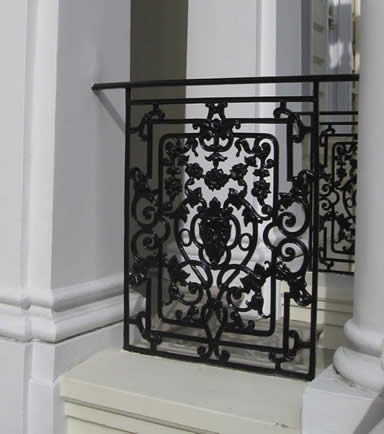
Porch iron in Stanley Crescent
Some architects, however, experimented with porches with closed sides and the front door brought forward, especially in the later period.
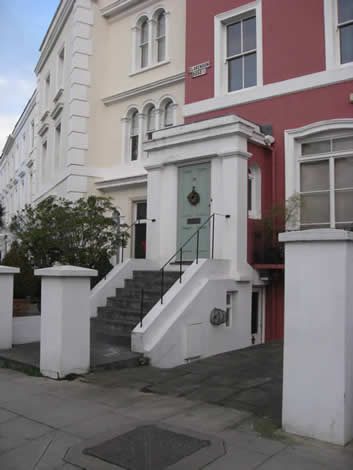
Closed porch in Clarendon Road, 1850s
Recessed front doors, as in Ladbroke Crescent, was another option pursued by some architects. Usually, they were framed by pillars and architrave to give the appearance of porches
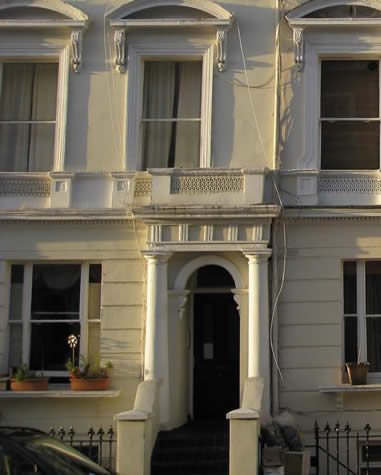
Recessed doorway in Ladbroke Crescent, 1860s
The 1840s and 1850s were the era of grand semi-detached villas, especially in Lansdowne and Clarendon Roads. To give more internal space, front doors were usually situated in a separate wing on the side of the villa, set back from the main building, and often with a floor a floor above. In the case of terraces, the end houses of the terrace sometimes also have their porches on the side, creating a “book-end” effect. This is particularly noticeable in the section of Elgin Crescent between Ladbroke Grove and Rosmead Road, where on each side there are three separate terraces, each bookended by set-back side porches. These side porches are an important part of the character of the Ladbroke estate.
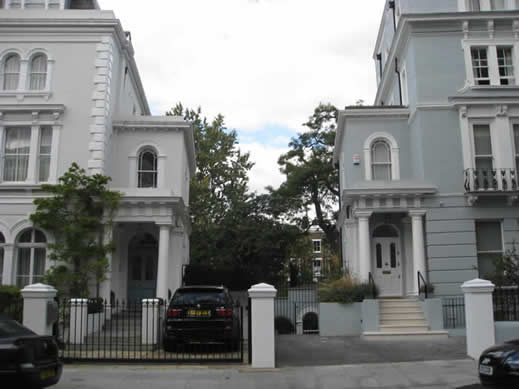
End of terrace porches in Elgin Crescent
Porches on terraces are sometimes single and sometimes paired, so that the two neighbouring houses are a mirror image of each other. Pairing is used in particular to create a symmetrical effect in a terrace. On Stanley Crescent, the architect Thomas Allom used neighbouring porches to create the effect of a colonnade between some of the houses, one of the most interesting features on the whole estate.
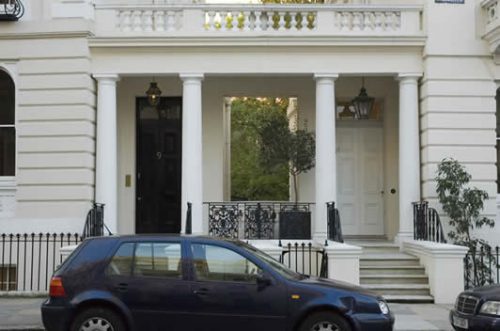
Paired porches forming a colonnade effect in Stanley Crescent
A porch wing on the side of the house creates an immediate temptation to build further floors on top of it. This started happening very early in some cases, for instance on the south side of Kensington Park Gardens, where the infill now looks as though it had always been there. In more recent years, however, there have been some ugly examples of extra floors over porches and generally the Ladbroke Association will oppose such floors where they would interfere with the rhythm and symmetry of a terrace or villa group.
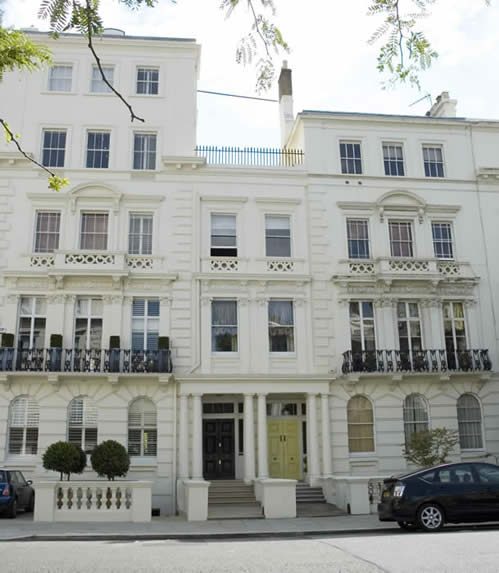
Old infill above porches in Kensington Park Gardens
Where houses were built without porches, the late Victorians and Edwardians often felt the need to add either a porch or hood, or a wrought iron and glass canopy. Not all porches are therefore original.
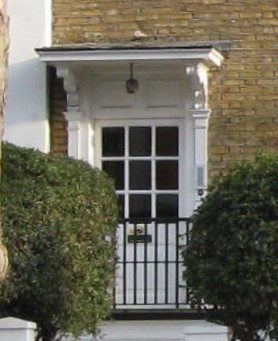
Elegant Edwardian hood designed by Waring and Gillow, Ladbroke Grove
The iron and glass canopies ranged from simple hoods to full length covered walkways from the street to the front door. None of the latter have survived changes in fashion, but a few elegant smaller canopies remain, like the one at 14 Holland Park Avenue, which was added in 1898.
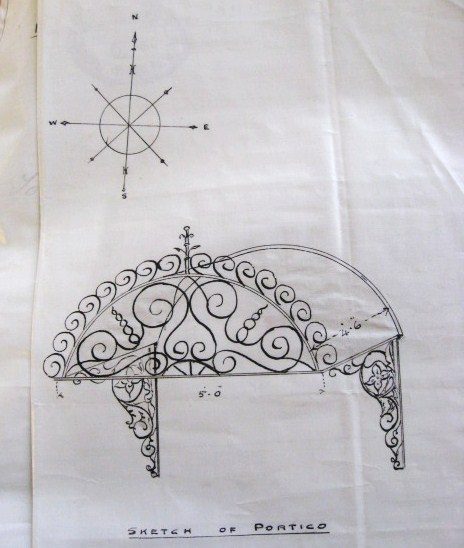
Sketch of portico on Holland Park Avenue (still in existence) from the 1898 planning application
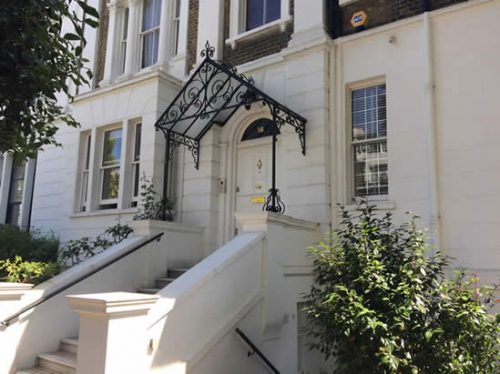
Elegant early 20th century canopy in Lansdowne Road which replaced the original porch. The canopy was removed in 2017 and there is now a porch again
Doorways and porches seem to attract fiddling, and in some cases the whole doorway has been moved, to another side of the house or to the lower ground floor, often to unhappy effect. Where the door or porch remains in its original position, and especially when the house is part of a matching group, the Ladbroke Association would normally oppose any significant alteration to the form and position of the doorway, as it is an important part of the historical architecture and character of the building.
The most spectacular makeover of a porch is at 13 Lansdowne Road, the home of Sir Edmund Davis, the philanthroper who built Lansdowne House as a home for artists. The same architect gave Sir Edmund’s house a Gothic front to match L:ansdowne House.
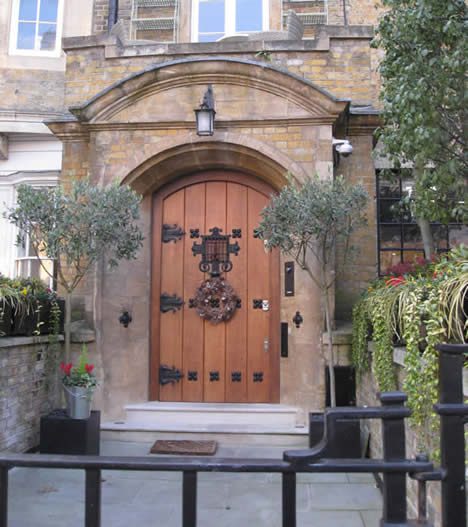
Gothic porch at 13 Lansdowne Road, c.1900
Many original porches have been lost through decay and many crumbled or lost part of their decoration during the bad years of the mid-20th century. Happily, more recent owners have attached importance to reinstating their porches or puttung back lost features like decoration on the architrave. But there is still quite a bit to do.
The original front doors were solid panelled wood and most remain. On the larger and grander houses, there were often double doors (as on several houses in Ladbroke Grove); and sometimes single doors were designed to look like double doors. In many cases, glass panels were subsequently been let into the upper part of the door to let in light – understandably, although not in keeping with the age of the house.
Updated March 2019
