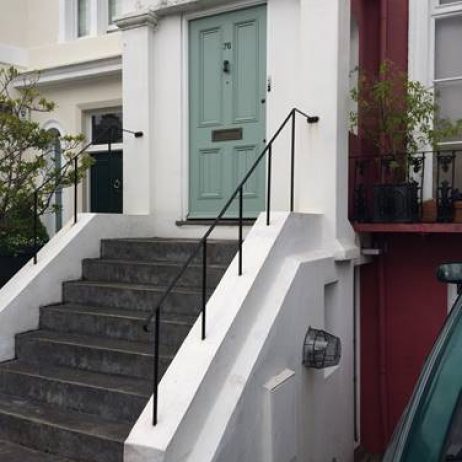Keeping the Ladbroke area special
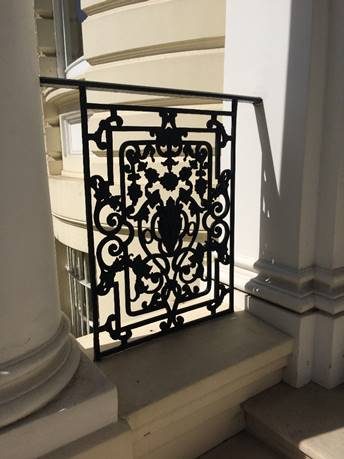
Stanley Crescent
Porch irons
A slightly shortened version of this article was published in the summer 2020 edition of Ladbroke News.
The typical pillared porches of our area often have a dangerous gap at the side between pillar and front door from which people could easily fall into the front area below. The answer of the designers of our houses was to insert a small railing between the pillars of the porch and the walls beside the front door. The designs varied considerably, but in each street or terrace every house would normally have the same design.
Among the most elaborate are the ones in Stanley Crescent which have really intricate ironwork and resemble little gates.
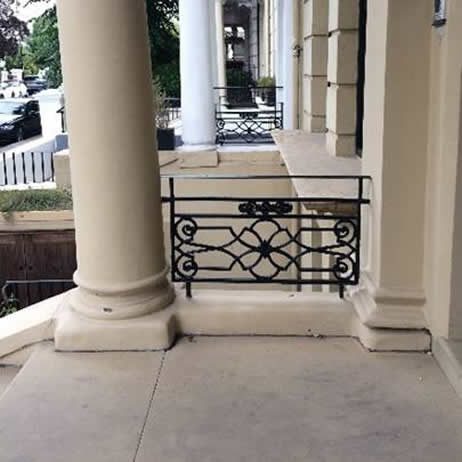
Elgin Crescent is composed of a number of distinct terraces, each put up by a different builder, and each terrace has its own distinctive design, probably selected from a pattern book as by the mid-19th century most railings were pre-fabricated to a selection of designs. Here are four examples of the different patterns.
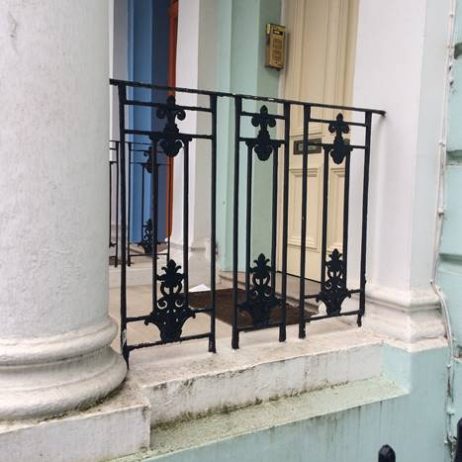
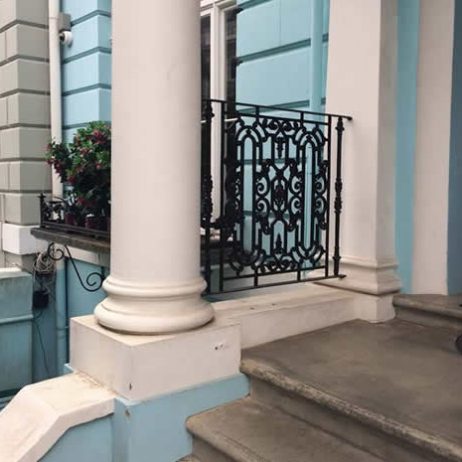
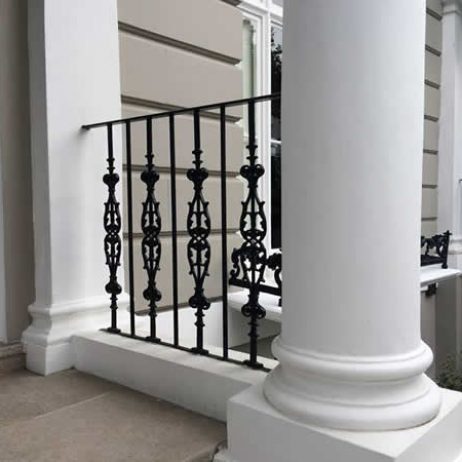
Elgin Crescent
Not all porches had their own railings. There are several on the west side of Clarendon Road which have a drop on one side, but appear never to have had other than low ledges, which present-day occupants sensibly supplement with potted plants.
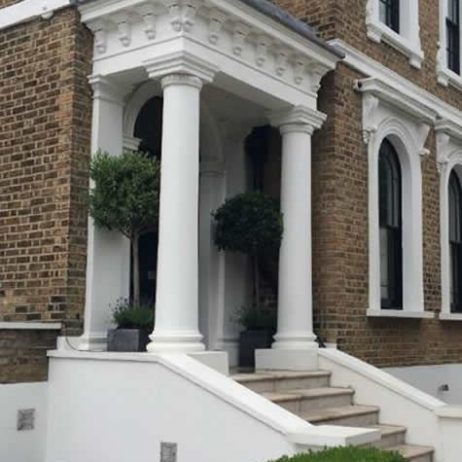
Open porch in Clarendon Road
Many of our houses have steps down from the porch with a drop on either side. Some have protective railings like the ones below in St Mark’s Place, Clarendon Road and Blenheim Crescent (in the latter case following the pattern of the porch iron).
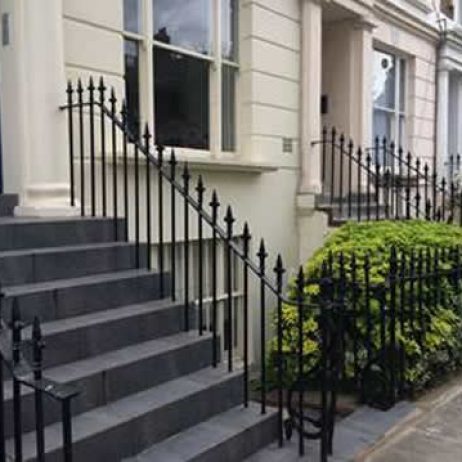
St Mark’s Place
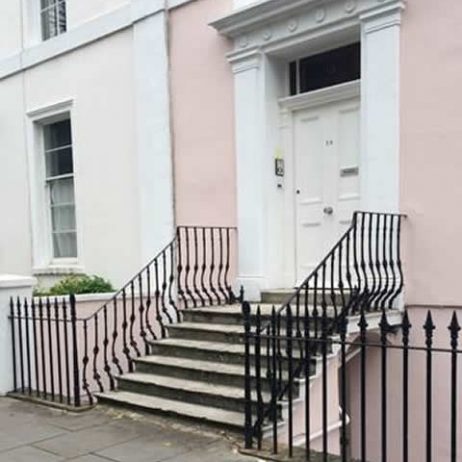
Clarendon Road
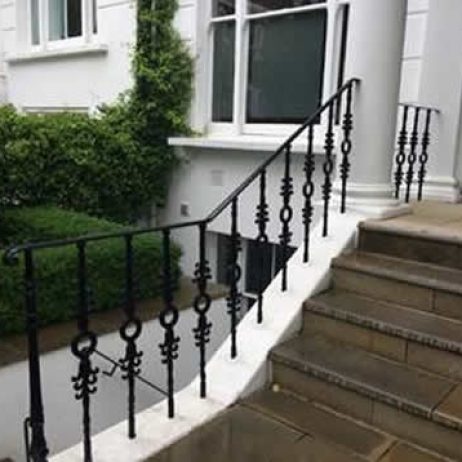
Blenheim Crescent
Some of the houses in Blenheim Crescent, unusually, have heavy ornate railings on one side of the steps, but a much simpler rail on the other side, presumably to save money.
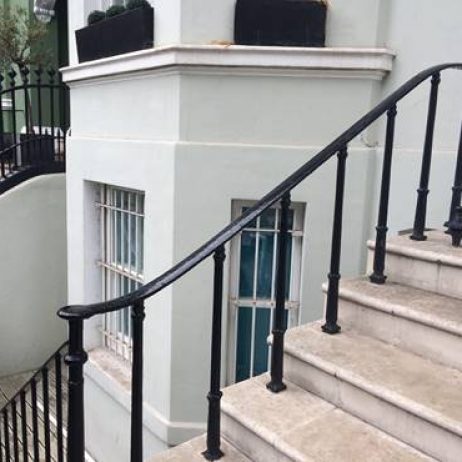
Blenheim Crescent where the builders have economised by putting only a simple rail on one side.
Many steps, however, particularly in the larger houses with wide steps, have only a low stucco barrier to protect from the drop on either side, which can cause real problems for anyone unsteady on their feet who needs to hang onto something as they go up or down steps. There was for instance a recent application for a railing on a house in Clarendon Road whose inhabitant had a mobility problem which put him at risk of falls on stairs. That particular building was listed, and the Council gave consent but subject to the railing being removed when the person in question was no longer living in the building.
Where the building is not listed, it may not matter so much having a new permanent railing, although we think each case needs to be decided on its merits as there is no doubt they can spoil the clean look of a classical-style building. If there are railings in front of the building, it may make sense to match these. Otherwise probably the simpler the better, like the ones below.
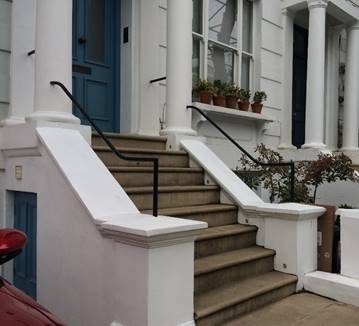
A simple rail
