Keeping the Ladbroke area special
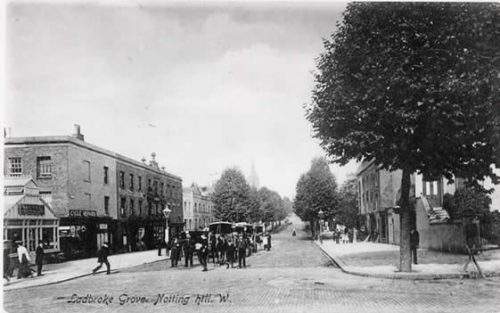
Early postcard of Ladbroke Grove seen from Holland Park Avenue. Courtesy RBKC
Ladbroke Grove
The renumbering of Ladbroke Grove Until 1870, there was no systematic numbering system in Ladbroke Grove and each terrace of houses tended to have its own name and numbering system. In 1870, a single set of numbers was introduced for the whole of Ladbroke Grove between Holland Park Avenue and Blenheim Crescent. Before then, on the western side: Nos. 1-9 Ladbroke Grove were Nos. 1-5 Ladbroke Place; North of Lancaster Road, the present Nos. 141-149 Ladbroke Grove were originally 1-5 Railway Mews and the Kensington Park Hotel had no number; in 1972 the KPH became No. 1 Ladbroke Grove Road and the present Nos. 141-151 became Nos. 3-15 Ladbroke Grove Road. On the eastern side, in 1870: Nos. 2-8 Ladbroke Grove were part of Ladbroke Place; The houses on this side north of Lancaster Road were originally Railway Terrace and then became 2-18 Ladbroke Grove Road in 1872. |
West side: Nos. 7-35 odds (between Holland Park Avenue and Lansdowne Walk)
As in the old photograph above shows, there used to be a conservatory type building on the corner of Ladbroke Grove and Holland Park Avenue, which was attached to the Mitre public house (which at that time was not so near the corner as it is now). It disappeared probably when the Mitre was rebuilt between the Wars. There was also a shop or workshop next to the Mitre – Deed 773 in the Kensington Public Library records Benjamin Robert Palins, gas-fitter and bell-hanger of 1 Ladbroke Grove, employing an apprentice from the charity school of the parish in 1862.
There used then to be a terrace of four shops with accommodation above, Nos. 3-9 oddsLadbroke Grove. They were probably built in the 1850s or 1860s. Nos. 3 and 5 were demolished many years ago. Nos. 7 and 9 (known as Trinity Building) remained until the 1980s, by which time they had become extremely dilapidated. They were sold to a developer, demolished and replaced by the current office block occupied by the Tudor Trust. There is more about the Trust in the Autumn 2014 edition of our newsletter Ladbroke News.
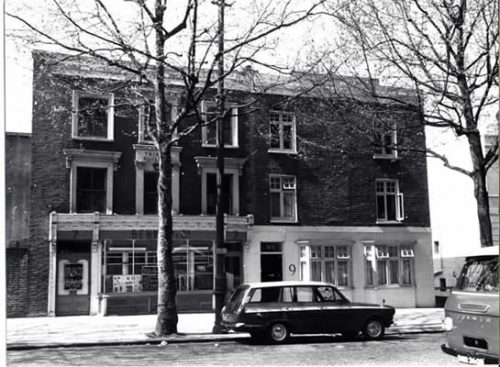
7 and 9 Ladbroke Grove in 1968 (Courtesy RBKC)
The little mews between Nos. 7 and 9 contained three units, all probably stables with accommodation above.
The charming stucco terrace with Greek revival motifs at Nos. 11-19 odds Ladbroke Grovebelongs to the earliest wave of development on the Ladbroke estate and was the first set of houses to be built in Ladbroke Grove. It dates from the 1830s and was built by the Pimlico builder John Drew (builders in those days often doubled as their own architects, although the designs would no doubt have to be approved by the architect/surveyor of the Ladbroke family). Nos. 17 and 19 were built first and there exists a deed recording that in 1833 James Weller Ladbroke gave Drew a 92-year lease of the properties “in consideration of the money expended” by JD in erecting the buildings and for a ground rent of £14 per annum (this allowed Drew to recoup his expenses by letting the properties during the term of the lease. The other three houses were built shortly afttwards and differ in minor details – for instance the fanlights. The terrace was originally known as Rosedale Terrace
The houses have what are almost certainly their original iron railings. No. 13 has Victorian ironwork around its door and ground floor front window, and still has its cast-iron bootjack outside the front door. No. 15 has what are probably its original York stones steps to the front door, including a huge flagstone in front of the door.
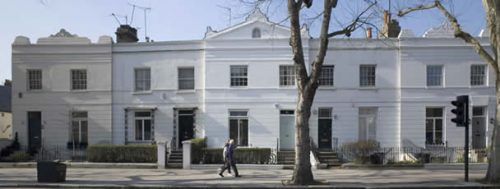
11-19 odds Ladbroke Grove (©Thomas Erskine 2006)
On the other side of Ladbroke Road, the much grander stucco terrace of houses adorned with pilasters at Nos. 21-35 odds (previously 1-8 Ladbroke Place West) was built in about 1840. Again Drew was largely responsible, although he personally seems to have erected only Nos. 21 and 23; the others were erected by another Pimlico builder, Francis Read, but at Drew’s direction.
There are some differences between the two groups. Nos. 21 and 23 have their front doors set back at the side of the house and no porches. The others all have porches with pillars and triglyph decoration extending in front of the line of the façade. Theese porches.appear to have been added in the late 1850s – deed No 2324 in Kensington Public Library records an application to erect the porches in 1857.
None of the porches would originally have had anything above them, but in almost every case there has been infilling, some probably long ago. Nos. 25-35 also have higher pitch roofs. All the houses have lightwells to the front lower ground floor windows (in the case of No. 23 the lightwell had been almost wholly filled in, but has now been restored it to its original dimensions, which is welcome). At the back, most houses have double floor extensions topped by conservatories.
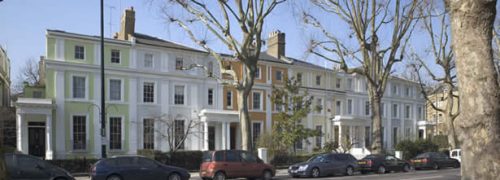
25-35 odds Ladbroke Grove (©Thomas Erskine 2007)
Nos. 25, 27, 29 and 35 still have their 19th century bootjacks at the bottom of the steps to the front door.
Nos. 21-23 and Nos. 25-35 are separately listed Grade II; the English Heritage descriptions are:
Nos. 21 and 23 Ladbroke Grove: Pair of houses. 1839-40. Stucco. Two storey plus attic and basement. Two windows each. Dentil cornice and giant order pilaster decoration with rosettes to capitals. Doorways project at sides.
Nos. 25-35 odds Ladbroke Grove: Linked pairs of houses. 1839-40. Stucco. Two storeys and basement. Each house 3 windows wide including entrance bay, slightly set back with additions over. Giant pilasters rising through ground and first floors. Doric corniced porches linking houses. Low hipped slate roof to each pair. Similar to 21 and 23.
Listings and other designations Nos. 21-35 odds are listed Grade II. Nos. 7-19 are subject to an Article 4 direction requiring planning permission for changes to front doors or windows. Nos. 9 to 35 have been given Category 1 rooflines (the top category for importance) in the Ladbroke Conservation Area Proposals Statement. Recommendations for new Article 4 Directions We recommend that Nos. 9-11 should require planning permission for changes to the paint colour. This is the sort of terrace where a uniform paint colour is important if it is to be set off to best effect. |
Recommendations to planners and householders Nos. 13 and 19 have asphalt steps up to their front doors. These are likely to start drooping and we recommend that the steps be clad with stone. All these houses have ironwork railings along their street boundary except for No. 29 which has a wooden fence. We hope that the fence will one day be replaced by railings. There is some ugly pipework on the front of No. 31 which we hope will one day be removed. |
West side between Lansdowne Walk and St John’s Gardens (Nos. 37-61 odds)
This block, set back from the road, was originally known as Upper Lansdowne Terrace (although in the 1861 census it is described as Lansdowne Crescent) and was built in the early 1840s on a field called appropriately “Hilly Field”. It consisted of a range of nine houses (Nos. 41-57) facing Ladbroke Grove, with at each end two houses (nos. 37-39 and 59-61) set at right angles and facing on to the two side streets, “bookending” the central terrace. Further to promote the symmetry, the three central houses in the terrace were set slightly back from the others at both back and front (and so were slightly shallower). All the houses had four storeys plus basements with stucco at ground and lower ground floor level. They were designed by the architect James Thomson (who also designed 1-6 Lansdowne Walk; Nos. 16-26 and 31-39 Clarendon Road), in a typically unadorned style harking back to the Georgian era. Today only Nos. 41-49 and 59-61 survive; Nos. 37-39 and 51-57 have been replaced by blocks of flats built in the 1960s.
The whole terrace is set back from the road. In front of it, separated by a carriageway, is the smallest of the sixteen communal gardens on the Ladbroke estate, the unenclosed rectangular Ladbroke Grove Garden. All the buildings have very small private gardens behind, backing onto the communal Hanover Gardens, to which the occupants have access.
Nos. 37 and 39 (see photograph below taken just before their demolition) faced Lansdowne Walk, although the entrance to No. 39 was on the Ladbroke Grove side. In 1968, a developer obtained planning permission, despite the vigorous protests of the Victorian Society, to demolish them and replace them by the present Bartok House, a seven-floor block of flats. Its entrance is on Lansdowne Walk and its official address is now 30 Lansdowne Walk.
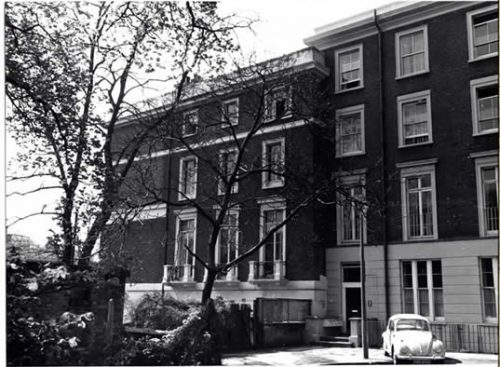
No. 39 Ladbroke Grove (on the left) in 1968, just before it was demolished to make way for Bartok House. Note how it is set slightly forward to give a “book-end” effect, and how it is lower than the central part of the range to allow for the steeply rising ground.
Nos. 41-49 have coursed stucco at ground floor level and simple stucco dressing round the upper windows and heavy cornices. They have long been in single ownership, and it is probably this that has led to their having kept a uniform appearance, apart from No. 45 which has an extra floor built in 1948. Before the Second World War the terrace had fallen in to a dilapidated state, and during the war only No. 41 was occupied and the others were used for practice by the fire service. After the war the houses were refurbished and converted into flats. A lot of the original stucco decoration had probably fallen into disrepair and no doubt a decision was taken not to replace it. The houses now have no porches or decoration round the doors, whereas originally they almost certainly had some form of surround. There may also have been a string course at a higher level and the present cornice is probably a replacement. But otherwise the houses are probably much as they originally were and they retain a simple elegance. The backs also have remained relatively untouched. They have stucco at ground and lower ground floor level; windows with simple stucco dressings; cornices; and a string course between first and second floor. No doubt partly because of the shallowness of their private gardens, they have not been marred by back extensions.
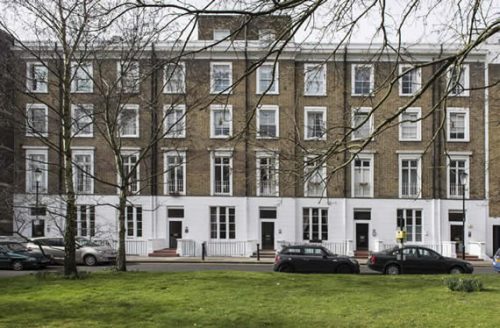
41-49 odds Ladbroke Grove. photoBecket
Nos. 51-57 odds (now Hillcrest House) were detroyed or damaged by bombing in the Second World War and were replaced in the 1960s by the present undistinguished block of flats.
Nos. 59 and 61 face St John’s Gardens. The 1863 Ordnance Survey map shows the two as one single big house with a central projecting porch on St John’s Gardens.. However, the 1851 and 1861 censuses indicate two dwellings, then Nos. 12 and 13 Lansdowne Terrace. By the time of the 1893 Ordnance Survey map, No. 61 had been built out built out to achieve the current conformation and presumably had its front door next to the front door of No. 59 where there is now a window. According to planning documents, the two houses became a single block of flats in the 1950s and they have remained conjoined with one single entrance.
No. 59 has always had an enormous garden on the Ladbroke Grove side. Richard Roy, the developer responsible for this range, moved into No. 59 himself in the later 1840s and that may explain why the house was given such a huge garden. From about the 1870s until his death in 1907, No. 59 was the home of the splendidly named barrister Catchick Wise Arathoon. He was born in British India of a prominent Armenian family and after admission to the Calcutta Bar came to Britain and was admitted to the English Bar, appearing frequently in tricky Indian cases. He was the Hon. Secretary of the East India Association (which promoted the interests of the sub-continent) and was also a supporter of Mahatma Gandhi when the latter was campaigning in the early 20th century to improve the conditions of Indians in southern Africa. A newspaper reference gives Arathoon’s address as “Lawn House”, so that may have been an early name for this house, no doubt on account of the lawn in the large garden.
In 2017, Nos. 59-61 were officially renamed St John’s House and made part of St John’s Gardens.
Listings and designations None of these buildings is listed. Nos. 41-49 odds are subject to an Article 4 Direction requiring planning permission for alterations to front doors and windows. Recommendations for new Article 4 Directions We recommend new directions to require planning permission for:
|
Recommendations to planners and householders
|
West side between St John’s church and Blenheim Crescent (Nos. 63-93 odds)
St John’s church
The next building to be erected in this part of Ladbroke Grove was St John’s church in 1845. It was very much an initiative of the developers, as the existence of a nearby church would make their newly-built properties more desirable. At first, however, St John’s stood in isolated splendour, surrounded by fields, apart from the terrace at Nos. 39-61 and a couple of houses in Lansdowne Crescent. Insofar as any one place is “Notting Hill”, it is here. Possible Roman remains have been found nearby, and a 1975 archaeological survey concluded that there may have been a Roman villa on the knoll on which the Church stands. More on St John’s.
On the pavement in front of St John’s church there is a rare survival – a drinking fountain. It is made of polished granite and was funded by a local doctor who lived at 40 Ladbroke Grove and is inscribed: ‘The gift of John Waggett M.D. 1882.’ It replaced one that had been installed in the railings of the church in 1877 at a cost of £50. More on drinking fountains.
No. 63 Ladbroke Grove
A church needs a vicarage, and the large stone house that is now divided between No. 63 Ladbroke Grove and No. 2 Lansdowne Crescent was built shortly afterwards, out of stone left over from the church-building – it is said to be so large because there was an awful lot of stone left over. It is handsome Gothic-style building and originally had a garden extending as far as No. 67 Ladbroke Grove. It does not resemble anything else in the area and was built by Joshua Higgs, who was also the builder of the church, and was probably designed by him (he also built 3 and 4 Lansdowne Crescent). The 1863 map of the area shows it as a single dwelling, albeit with two entrances, but by 1893 it is shown as two dwellings, the vicar living in the Ladbroke Grove part of the house.
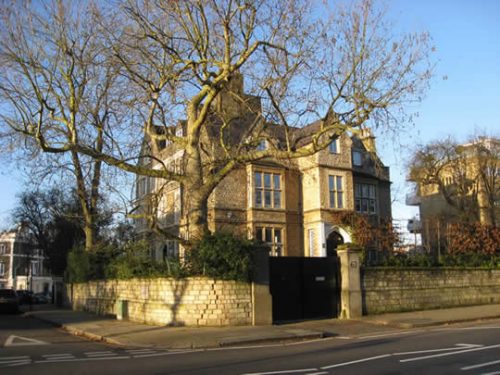
The old Vicarage at No. 63. (Photo 2014)
Nos. 65-79 odds Ladbroke Grove
At the centre of the block between the two arms of Lansdowne Crescent, there is a terrace of five houses, Nos. 67-75 Ladbroke Grove. They were built in the early 1840s on land that had been part of the ill-fated Hippodrome race-course and originally had villas with large gardens adjoining at either end (Nos. 65 and 77). Deeds in Kensington Public Library (Nos. 4613 and 4615) indicate the financing of this terrace was a typically complicated affair. When the race-course collapsed, James Weller Ladbroke let a building lease of the land to a developer, John Duncan, with a requirement that he build a certain number of houses on it. By agreement with John Duncan, they were built under contract by John Jay of London Wall, builder, for Mark Markwick of Worthing, esquire (no doubt a moneyed gentleman dabbling in property who had lent the mpney for the construction to John Jay). The Survey of London thinks that they were probably designed by either Jay or Charles Stewart Duncan.
The five houses constitute a handsome if somewhat austere terrace with five floors plus basement. The top floors may have been added later, as there is a string course diving them from the floors below; however, there was a fashion for using a string course to mark the attics from the grand rooms, so they are probably original. The houses have their own carriage drive separating them from the roadway, and they back onto the Lansdowne Crescent communal garden. The pavement of the carriage drive has its original York paving stones. The terrace was originally known as Upper Lansdowne Terrace.
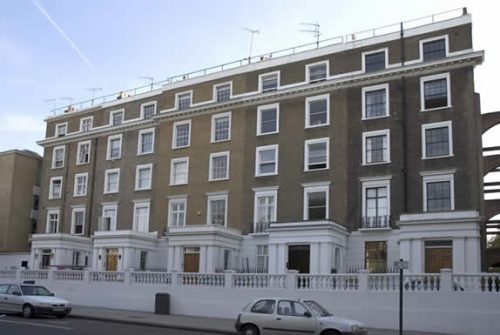
Nos. 65-75 odds Ladbroke Grove. ©Thomas Erskine 2006
A letter in The Gentleman’s Magazine in 1841 (page 499) reported that, during their construction, the workmen unearthed a stone coffin on the site:
As some workmen were employed on the 7th of August in digging the foundations for the new buildings situated in Victoria Park, near the Hippodrome, on Notting Hill, in the Parish of Kensington, they discovered, at about six feet from the surface of the turf, a stone coffin, which they first mistook for a covered drain, and unfortunately broke it with pickaxes. It was composed of a single stone, and contained a skeleton, the teeth of which were nearly entire, and the cranium and bones in good preservation, the interior being filled up with lime. The coffin was composed of fine grit or Purbeck stone. Its internal length is six feet two inches, its external length six feet eight inches; breadth without two feet three inches, breadth within, one feet eight inches. It was placed north and south, the head lying to the north.
At the same time, and near the spot, were found three other skeletons, which were also lying north to south: the greater part of these latter crumbled to dust on being exposed to the air. It is conjectured that further discoveries will be made as the workmen proceed with the excavations on the southern brow of the Hill, descending towards the ancient Manor-House of Notting Barnes.
Yours etc.,
Thos Faulkner
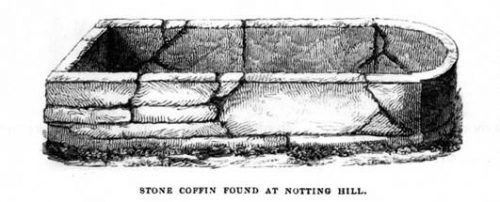
In 1938, one of the peak periods for building big blocks of flats, No. 65, the villa at the southern end of the terrace, together with its large garden, was taken over for the construction of the block of flats at No. 65 Ladbroke Grove by the modernist architect Maxwell Fry. Although today the new block looks like a fairly standard modern building, in its time it was quite revolutionary. Compare it, for instance, to The Lodge, the large traditional stone and brick block almost opposite at the top of Kensington Park Gardens, which was built at almost exactly the same time. The young Walter Gropius is said to have had a hand in the design of the new block, although he is not one of the architects credited. Because of its importance in the history of modern architecture, it has been given a Grade II listing. The English Heritage description is as follows:
Block of flats. 1938 by E Maxwell Fry with penthouse flat by R Myerscough Walker. Buff brick. L-shaped block, with short rear wing. Four storeys and penthouse. Horizontal access balcony to each storey with windows and entrances recessed, and blue tiles to back walls. Penthouse recessed, with porthole windows and panel of glass bricks to left. Advanced staircase tower to right with canopied entrance below. To left hand side windows flush with wall plane. All windows metal framed. Balcony balustrades partly open, partly solid, forming pattern. Tubular steel railings to roof terrace. Rear elevation also of interest.
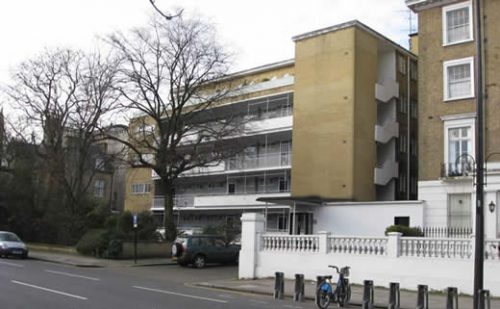
The Maxwell Fry Flats at No. 65. Photo 2015
The villa at No. 77 and its garden at the other end of the terrace were also redeveloped in the 1930s. The house was demolished to make way for the present purpose-built block of mainly two-bedroom flats, Ladbroke Grove House, which was completed in 1935 in an art deco style. The architect was Austin Blomfield, who also built the very different block at No. 42 Lansdowne Crescent. The mansard floor was added in around 1980. The original No. 77 had been the home of Sir Alexander Richardson Binnie (1839-1917), a well-known civil engineer responsible for a number of major projects, including the first Blackwall Tunnel; the Greenwich Foot Tunnel and Vauxhall Bridge.
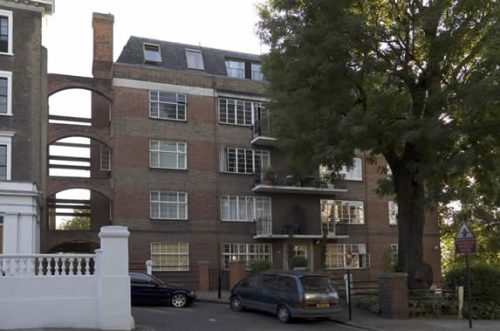
No. 77 Ladbroke Grove. ©Thomas Erskine 2006
No. 79 (known as Lansdowne Lodge), on the corner of Lansdowne Crescent, was originally one of a pair of semi-detached villas, the other being round the corner in Lansdowne Crescent. They were bombed during the war, and the site was vacant for many years. In the early 2000s, a modern block of flats was built there, now numbered 18 Lansdowne Crescent.
Nos. 81-93 odds
The next section of Ladbroke Grove has the sides of three communal gardens abutting onto it, so there is little housing. But on each street corner a grand mansion was built facing Ladbroke Grove.
Nos. 81 and 83 are on either side of Lansdowne Road and form an almost symmetrical pair. They were built in the 1850s (a lease of No. 83 was given by the speculative developer, Dr Samuel Walker, to the builder Kenelm Chandler in 1852 – Chandler almost certainly built the house for Dr Walker and would then have sub-let it to cover his costs). Both are in the grand style with pilasters, Corinthian and bowed windows. A 1900 deed of lease of No. 81 in the Local Studies section of Kensington Public Library (for 21 years at £105 per annum) contains a complete inventory of the fixtures and fittings in all the rooms.
No. 83 used to be known as Lansdowne House (1888 directory). No. 85 was built about 10 years later in a squarer style but is equally substantial. It is the end house of a short terrace in Elgin Crescent that, according to the Survey of London, and like them was probably erected by the builder J. D. Cowland in about 1863. It features rusticated and vermiculated stucco at ground-storey level, and a projecting porch extending through two storeys. It used to be known as Elgin Lodge (1908 directory).
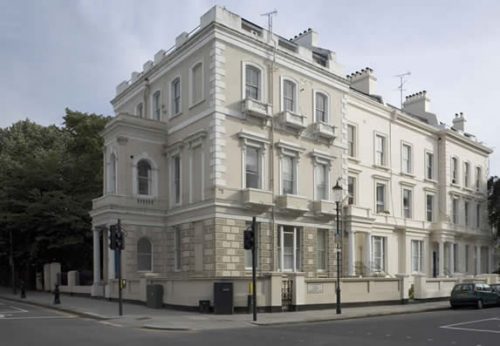
No. 85 Ladbroke Grove, on the corner of Elgin Crescent. ©Thomas Erskine 2006
The corner house on the other side of Elgin Crescent used to be No. 85A Ladbroke Grove, but has now been numbered as belonging to Elgin Crescent (No. 50), although its entrance is in Ladbroke Grove. Next to it are Nos. 87 and 89 Ladbroke Grove, formerly know as 1 and 2 Elgin Villas. The original 99-year leases for these houses were granted in 1861 with a ground rent of £12 per annum (Deed 26094 in RBKC Public Library). The side of No. 89 abuts the communal garden.
Nos. 91 and 93 are on the next corner. Both are full stucco with bow windows and are similar in style. No. 93 is double-fronted, so looks bigger, but it has less depth than No. 91 so they are of equivalent size. They were built around 1863. The developer was Charles Chambers, a timber merchant who had joined the speculators on the Ladbroke estate and acquired quite a bit of land there. The builder was Richard Crowley.
Nos. 85, 87 and 89 were originally called 1, 2 and 3 Elgin Villas, until the 1870 renumbering of Ladbroke Grove; and Nos. 91 and 93 were 1 and 2 Codrington Villas.
Listings and designations
Recommendations for new Article 4 Directions.
|
Recommendations to planners and householders Nos. 69-75 are missing the cornice along their front rooflines and it would be good if could be restored one day to match No. 67. Some of the windows on this block are rather overly plate-glass and we would welcome more traditioonal glazing bars. No. 83 has rather droopy sphalt on its front steps; we hope they will one day be given a stone or tile covering. |
West side between Blenheim Crescent and Westway (Nos. 95-151 odds).
In 1864, the Hammersmith and City Railway opened what is now Ladbroke Grove station, but was then known as Notting Hill station. This provided a quick and easy way into the City, and the more northerly parts of Ladbroke Grove suddenly became much more desirable. Building speeded up enormously as developers scrambled to take advantage of the new situation.
Between Blenheim Crescent and Cornwall Crescent, Nos. 95-119 odds form a symmetrical terrace of half stucco houses. The developer was Charles Blake (one of those to be particularly quick to realise the potential of the railway) and the architect was Charles Drew. The houses were completed in the mid-1860s. At each end, the first two houses stand slightly forward and are differentiated from the others by their bow windows (the southern end house is actually the side of 36 Blenheim Crescent, cleverly designed to look like part of the Ladbroke Grove Terrace). There is also a central block of two houses with a different pattern. The intervening houses are typical of the period and are decorated with swags of fruit above their first floor windows.
The ground floors of Nos. 101-109 (Advance House) were long ago remodelled for office use (this used to be the headquarters of the Virgin Group), and there are flats above with rather over-elaborate entrances at Nos. 101 and 109. The original lightwells have also been filled in and a forecourt created in front of this central block. Otherwise, the houses have good iron railings on their street boundary.
In the late 19th century No. 111 Ladbroke Grove was the vicarage for the now demolished St Mark’s Church in St Mark’s Road. In about 1903 it became a nursing home. The Rev William Edward Emmett was the vicar there from at least 1888.
No. 117 was the home and possibly also workshop of the stained glass artist Arthur Lucien Ward (1867-1944) in the 1930s and early 1940s. He designed inter alia the west window of St Mary Abbots.
No. 119 was known as Cornwall House in the 19th century.
Between Cornwall Crescent and Ladbroke Crescent, Nos. 121-129 odds form yet another similar terrace built in the early 1860s – it seems slightly earlier than Nos. 95-119. Blake was also the developer; the builders were called G. and T. Goodwin. These houses are less fussily decorated and have a solid charm.
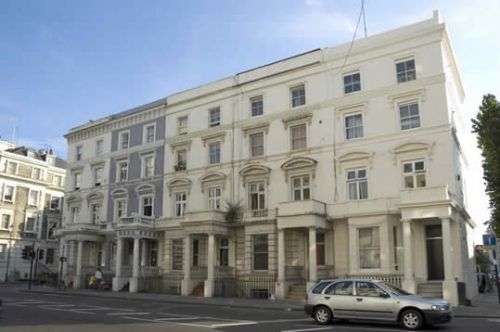
Nos. 121-129 odds. ©Thomas Erskine 2006
Nos. 131-135 odds, between Ladbroke Crescent and Lancaster Road, were built quite a lot later (probably in the 1880s) and the Survey of London does not deem them worthy of notice. They are not of a good period, and must always have been designed to have shops at ground floor level.
No. 137 was once a detached Victorian mansion, and according to one old planning document was custom-built as a bank with accommodation above. It was certainly already a bank in 1888 (the London and South-Western Bank). The old building was demolished and replaced by the present one in about 1969. It is listed in a 1908 Directory (as well as being a bank) as the address of Sir James Fortescue Flannery, Bart. (1841-1943), a distinguished engineer and naval architect who also served as an M.P
On the other side of Lancaster Road, Nos. 139-151 odds Ladbroke Grove form yet a further terrace probably dating from the 1860s, with the rather magnificent Kensington Park Hotel public house on the corner at No. 139. Between the pub and No. 141 there is the entrance to Railway Mews, now closed. Nos. 141-151 again have shops at ground floor level. The upper floors are stock-brick with heavy stucco dressings round the window, again typical of the 1860s.
Until 1872, the section of Ladbroke Grove between Lancaster Road and the railway was called Railway Terrace, and the present Nos. 141-151 (odds) were numbered consecutively Nos. 1-6 Railway Terrace. In 1872, the whole of Ladbroke Grove north of Lancaster Road was renamed Ladbroke Grove Road. The KPH public house became No. 1 Ladbroke Grove Road and the houses immediately north of the pub became Nos. 3-15 (odds) Ladbroke Grove Road.
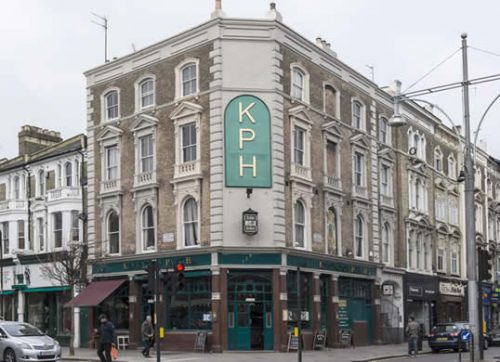
The Kensington Park Hotel. photoBecket 2015
Listings and other designations None of the buildings in this section is listed. Nos. 111-119 odds are subject to an Artiocle 4 Dorection requiring planning permission for alterations to front doors and windows. |
Recommendations to planners and householders Nos. 95-119 form a good 1860s terrace, but most have lost some of their original features and it would be good if these could be restored some day and inappropriate paintwork removed.
Nos. 121-129 odds have also lost features which we hope will one day be replaced:
Nos. 131-135 and 141-153 are architecturally in quite good nick, but badly in need of a lick of paint. |
Ladbroke Grove eastern side
Eastern side between Holland Park Avenue and Ladbroke Square (Nos. 2-34)
Nos 2-12 evens
There seem to have been shops since at least the 1860s along the stretch of Ladbroke Grove between Holland Park Avenue and Ladbroke Walk. The mostly three storey buildings are undistinuished but unobjectionable. Where the police station now stands, there were originally two semi-detached villas, originally known as 1 and 2 Rosedale Villas, renumbered 10-12 Ladbroke Grove in 1870. These two houses were probably built by William John Drew, the architect who built several houses in Ladbroke Road in the 1840s and 1850s, as his 1875 will indicates that his daughter Rosa lived at No. 10 and his son George (an architect) at No. 12.
Nos. 14-32 evens
The small villas at Nos. 14-24 evens (previously 1-10 Ladbroke Place) were all built in the 1830s on land leased from Felix Ladbroke by the surveyor/architect Robert Cantwell, so he may well have had a hand in their design. Building seems to have started at the southern end (leases of Nos. 14-20 were granted in 1835) and gradually moved up hill. Their ground floors are all raised well above ground level at the front, and their “lower ground floors” are barely below ground. None of these houses originally had porches, which were a Victorian fashion; their doorways were in Georgian style flush with the front wall.
The low-built pair of villas at Nos. 14-16 evens , on the north-east corner of Ladbroke Road, were probably originally detached from No. 18, but the infill ( in the form of two set back side extensions – as still is the case for No. 16) is already shown on the 1863 Ordnance Survey map. They are agreeable stock-brick houses. The porch and the stucco dressings round the windows of No. 16 were probably added later in the 19th century, possibly at the same time as the stucco infill next to the front door, as such things are not typical of the 1830s. Originally both houses would have had front dooways and fenestration like that of No. 14.
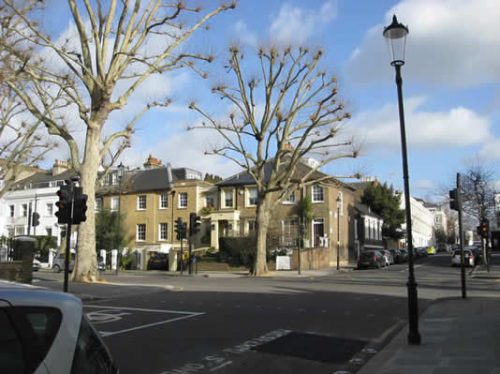
Nos. 14 (on the right) and 16 Ladbroke Grove. The white windows behind No. 14 are on the annex built as a schoolroom in the 19th century. Photo 2015.
No. 14 was a school in the later part of the 19th century. It was first a school for some 32 boys and then a music school. The annex behind the house was the main schoolroom and the garden beyond was the school playground. According to a plan on a deed (No. 2346) in Kensington Public Library, the schoolroom was already in existence by 1858. In about 1904, the house became the home of the artist Lance Thackeray (1869-1916), known for his comic postcards and sporting illustrations. He was there until shortly before his death and probably used the old schoolroom as a studio.
No. 16 probably matched No. 14 originally, with the stucco dressings around the door and windows being added sometime later in the 19th century.
Nos. 18-20 form another similar pair of stock-brick houses. No. 18 has been very thoroughly remodelled. Its original front door was at upper ground floor level. It has now been moved to the lower ground floor level and a quite disproportionately large porch erected. The old 19th century side extension has also been extended forward (originally it was aligned with that on No. 16). So the façade retains little of its original character.
No. 20 has moved the steps to its front door, thus enabling it to build a second front door beneath at lower ground level, also very untraditional. Its original front door is surmounted by an elegant portico or hood designed by the well-known furniture and furnishings establishment Waring and Gillow – at any rate it is they who submitted the relevant planning application in 1913 (LCC case no.1338 in Kensington Public Library) on behalf of the occupant, Mr Henry Hess. They seem also to have designed the rather unusual front gate (and probably the front fence) at the same time, so these are features of some interest from the point of view of design. No. 20 was known as Oxford Cottage in 1870, when the street was renumbered, and retained that name at least until 1913.
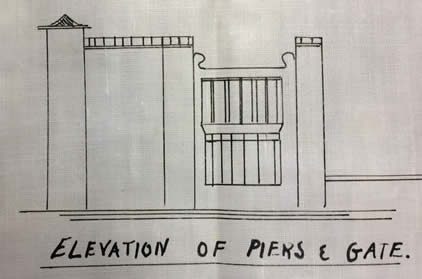
1913 drawing of the gate of No. 20 from the planning application
Nos. 22-24 were built three years later (leases were granted in 1838). They are very similar in height and form, but full stucco with stucco dressings around the windows and full height pilasters framing the façades. It is possible that the façades were originally brick with only the pilasters in stucco. There is an 1872 deed in Kensington Public Library relating to No. 24, whereby Robert Cocks (a well-known Victorian music publisher who lived in Ladbroke Terrace) gave a 21-year lease of the property to Charles Murray at an annual rent of £60 (deed No. 1285). The document contains an interesting schedule of the rooms in the house and their fittings at the time.
Nos. 26-32 form an attractive fairly uniform full stucco terrace. However, whereas Nos. 26-28 were completed at about the same time as Nos. 22-24 (leases were granted in 1838), Nos. 30-32 were only completed about some 10 years later, in about 1848. The architect obviously took the decision to match the existing houses, but with some subtle differences, such as slightly bowed windows at ground floor level. Their porches (enclosed in the case of Nos. 26-28) are not their best features, being square and chunky, and almost certainly were built later as they do not appear on the early maps. Nos. 22-24 have acquired impeccably discreet matching dormer floors, whereas No. 20has a regrettably obtrusive one. Nos. 24-26 have also had projecting semi-circular window extensions added to their fronts, to not entirely happy effect. There are the remains of a triumphal arch motif on the flank of No. 32.
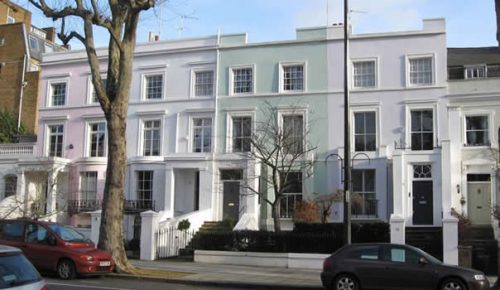
Nos. 26-32 evens Ladbroke Grove. Photo 2013
There was originally a garden next to No. 32, belonging to1 Ladbroke Square. In the late 1980s, the Council – which owned the freehold of 1 Ladbroke Square and had been using the building as a day nursery – decided to increase the area available to the nursery by building the present single-storey mock-classical extension on the plot previously occupied by the garden. The new extension was renumbered No. 34 Ladbroke Grove, a number that had previously been attributed to what is now 24 Kensington Park Gardens.
Listings and designations None of the buildings along this stretch is listed. Nos 2-34 evens are subject to an Article 4 Direction requiring planning permission for alterations of front windows or doors. Nos. 14-34 evens are subject to an Article 4 Direction requiring planning permission forthe provision or extension of hard standing in front of the house. Nos. 14-32 evens are subject to an Article 4 Direction requiring planning permission for the erection, alteration or demolition of gates, fences and walls facing the highway. Nos. 2A-8 and Nos. 26-32 evens have been cayegorised as having a Category 1 roofline in the Ladbroke Conservation Area Proposals Statement, the highest category for protection. Nos. 14-24 evens are categorised as having a Category 2 roofline. Recommendations for new Article 4 Directions We recommend an Article 4 to require planning permission for the painting of the brickwork on Nos. 14-20 evens, as this is well worth preserving. |
Recommendations to planners, shopkeepers and householders We recommend that:
|
Eastern side: Nos. 36-68 evens (between Kensington Park Gardens and Arundel Gardens
The houses between Kensington Park Gardens and Ladbroke Gardens (Nos. 36-60) all back onto the Stanley Crescent communal garden and until the 1870 renumbering of Ladbroke Grove were known as Nos. 1-18 (consecutive) Stanley Terrace. At either end, there is a short terrace of grand houses. Between the two terraces, there are four pairs of extremely attractive, low-built semi-detached villas, and one detached one in the middle, very different in style from the terraces.
Nos. 36-40 evens, the terrace on the corner of Kensington Park Gardens, are very much in the grand style, and were indeed designed by Thomas Allom, the best exponent of this style on the Ladbroke estate. They form an apparently symmetrical terrace of four houses, except that the first house of the terrace is in fact the flank of No. 24 Kensington Park Gardens – a typical Allom trick (when the street numbers were rationalised in Ladbroke Grove in 1870, this house was numbered 34 Ladbroke Grove, but it was subsequently moved – numerically speaking – into Kensington Park Gardens). The developer was Charles Blake, who had acquired the freehold of this plot of land in 1853. He gave a building lease to the builder David Allan Ramsay in the same year. However, Ramsay almost immediately went bankrupt, and Blake decided to get his clerk of works, Philip Rainey, to complete the houses, apparently with unhappy results as Rainey submitted extortionate bills. Despite this chequered history, these are very fine buildings indeed, and have been given a Grade II listing. It is only a pity that they have all acquired dormer floors of slightly differing heights. The houses have handsome full stucco rear elevations with the same ironwork balconies at first floor level as on the front.
The description on the listed buildings list is:
Terrace of stucco houses. Mid 19th century. Four storeys plus basement and added onwards to Nos. 38 and 40. Classical. Similar to houses in Kensington Park Gardens. Forms group with No 24 Kensington Park Gardens.
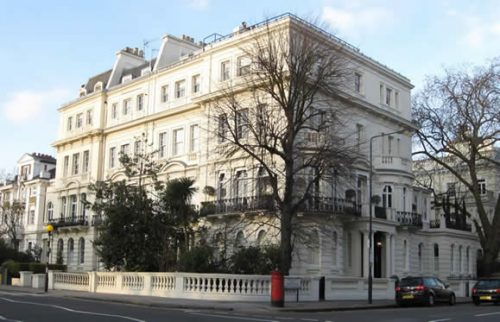
Nos. 36-40 evens Ladbroke Grove with No. 24 Kensington Park Gardens is on the corner Photo 2015
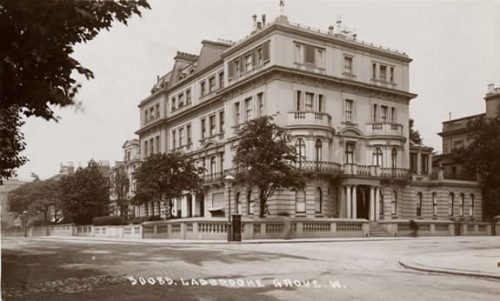
The same houses circa 1900. Courtesy RBKC
The quite different villas at Nos. 42-58 were built about 10 years earlier on land that James Weller Ladbroke was developing himself. They are in a variety of styles – the 1840s was a time of experimentation among architects. The half-stucco Nos. 42-44 are particularly fantastical, with their central turret, various styles of window and large central front door (belonging to No. 42), giving the impression that there is a single villa with a very grand entrance. The rears are less elegant and have acquired various extensions over the years, notably elegant three storey bow windows – that on No. 42 was already there by the time of the 1863 Ordnance Survey map. No. 42 has unfortunately also acquired a rather obtrusive dormer floor at the back. From 1928 to 1953, it was the home of the publisher Sir Victor Gollancz (1893-1967).
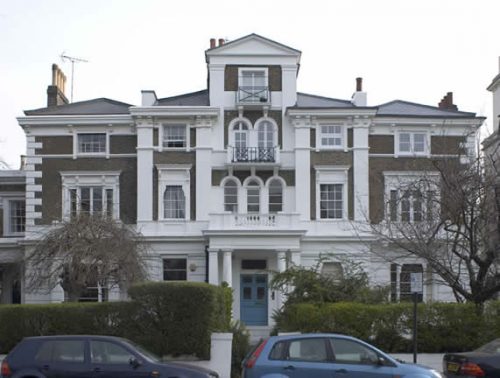
Nos. 42 and 44 Ladbroke Grove. ©Thomas Erskine 2006
Nos. 46-48 are similar but simpler in style and are by the same builder, John Brown of St Marylebone. No. 46 was the home of Florence Gladstone, the author of Notting Hill in Bygone Days, at the time of her death in 1928.
No. 48 has what is probably a later bay window at first floor level; and sadly has been completely covered in stucco back and front, not only unbalancing this attractive pair but also rendering unnoticeable the pilaster decoration on the façade. Sir John Pope-Hennessey (1913-1994), art historian and Director of the British Museum, lived at No. 48 until he moved in 1945 to 28 Lansdowne Road.
The central villa, No. 50, is a single detached building a storey higher, again half stucco.The side wings were added in 1989 and according to old planning documents were intended not just to create extra space, but also to buttress the building, which was suffering from subsidence. The far too prominent dormer windows were added in the 2010s. They were opposed by the Ladbroke Association and refused by the Council, but the refusal was overturned on appeal. No. 50 was the home of Henry Hardy Cozens-Hardy (1838-1920), a Liberal politician who was subsequently appointed to the judiciary and served as Master of the Rolls.
This house is succeeded by two very similar villa-pairs at Nos. 52-54 and 56-58. All of these were also built around 1845 by John Brown on leases granted by James Weller Ladbroke.
Nos. 52-54 have their own carriage drive, unlike all the others on this stretch of road which seem to have had front gardens at least as far back as 1863. The carriage drive is a rear survival and the only one on the Ladbroke estate. Originally the wall along the street was higher and surmounted by a small bottle balustrade, similar to that on Nos. 56-58. No. 52 became in 1945 a religious cultural centre for promoting better undestanding between Anglican and Orthodox Christians, under the auspices of the Fellowship of St Alban and St Sergius, and wass known as St Basil’s House. It was returned to single residential use in 1994.
The rears of these properties have been altered. The current extension on the rear of No. 52 was added in the 1990s, replacing two bays installed in the 1920s which were bomb-damaged in World War II.
The rear of No. 54 acquired two full-height, partly red-brick turrets in late Victorian times (they are not shown on the 1863 Ordnance Survey map, but were there by 1893). They are a handsome example of the architecture of this period. There is also an interesting terracotta plaque with the entwined initials S, E and H between the bays. These are almost certainly the initials of Stuart and Elizabeth Hall, who moved into the house shortly before the 1881 census and remained there until their deaths more than 30 years later. Stuart Hall (born in Scotland around 1837) was a “East India merchant” or trader living in Madras (Chennai) when he married Elizabeth Dewar in 1977, and it was presumably this marriage that decided him to come back to Britain. He was clearly wealthy – at his death his estate was valued at £180,000, a large sum for those days – and could afford to add a spectacular rear extension to his house, as well as endowing it with modern facilities. Stuart and Elizabeth appear to have had no children and in 1919, after their deaths, the house was put on the market, described as having 8 bed and dressing rooms, 3 reception rooms, bathroom, 4 WCs and an oak-panelled hall and vestibule.
Originally the bay windows on the front of Nos. 56 and 58 did not extend above the ground floor. Planning permission was given in 1913 to add an extra floor (LCC 1913/1323 in Kensington Public Library).
.
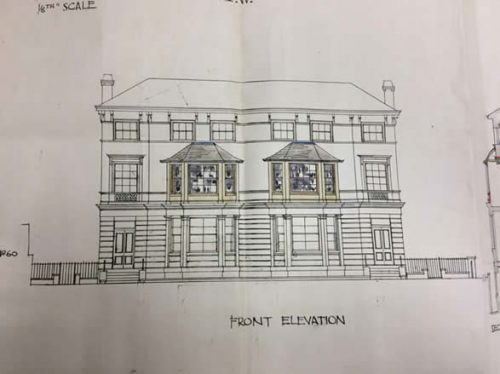
Drawing of 56-58 Ladbroke Groce in 1913 from the planning application
The planning application also includes floor plans of the ground and first floors.
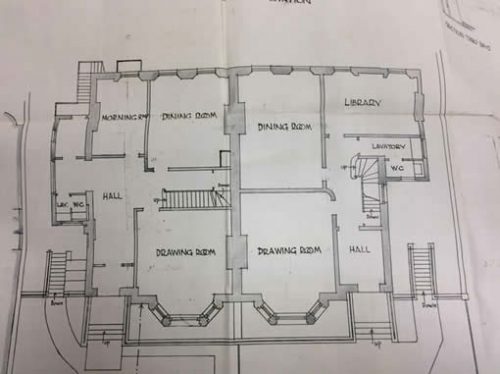
Plan of the ground floor of 56-58 Ladbroke Grove in 1913
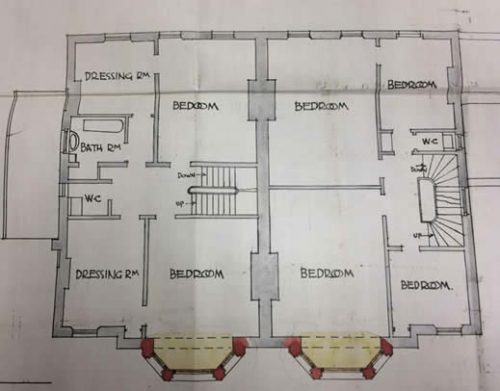
Plan of the first floor of 56-58 Ladbroke Grove in 1913
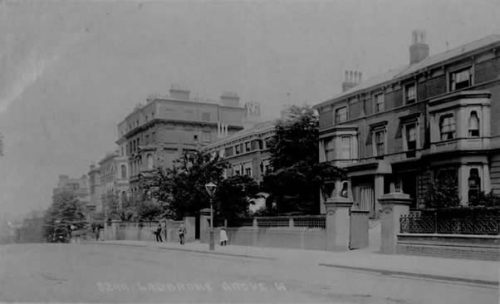
Old postcard showing Nos. 52-58 evens. (Courtesy of RBKC)
Nos. 60-64 evens were built about 10 years later. By the mid-1850s, several of the developers had over-reached themselves and, according to the Survey of London, building of these houses began in 1854 but was suspended the following year, no doubt because of some financial crisis. It is not clear when they were completed. But they represent a return to the grand style of high stucco houses, with their six floors (although the top floor could be a later addition) and three storey bow windows. Their back elevations are equally stuccoed, as is the side elevation of No. 60, which has a number of blind windows. No. 64 has a curious little triangular pediment back and front. The top floor of these houses was probably added later. Until 1870, they were numbered 14, 15 and 16 Stanley Terrace.
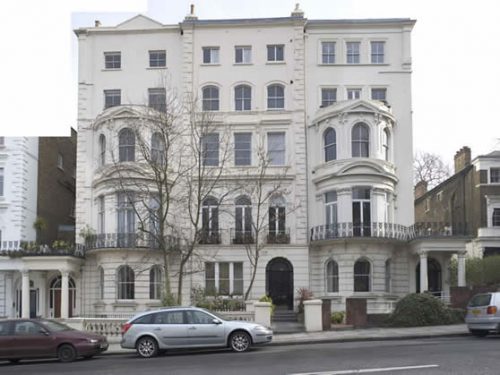
Nos. 60, 62 and 64 Ladbroke Grove. ©Thomas Erskine 2006
These very large houses seem to have been too big even for large Victorian families and two were initially let to institutions. No. 62, according to the census, was a school for young ladies in 1861. The headmistress was Mrs Louise Cohen and it appears to have been a Jewish establishment. No. 64 (not No. 70 as was erroneously stated in our Autumn 2018 newsletter) was occupied from 1858 by the London Surgical Home ” for Surgical Diseases of Women” which closed in 1867 after a scandal about the doubtful medical practices of its chief surgeon, Dr Isaac Baker Brown.
The London Surgical Home represents a particularly dark episode in Victorian medicine. It was opened by a fashionable London obstetrician associated with St Mary’s hospital, Dr Isaac Baker Brown. The clinic was described as, “for the Reception of Gentlewomen and Females of Respectability suffering from curable surgical diseases”. He was in particular offering cures for nervous complaints (“mania” or “hysteria”) and epilepsy. He attributed these ailments to masturbation. His answer for any unfortunate woman who came into his clinic was to perform a clitoridectomy or what we now know as female genital mutilation. He claimed a 70% success rate for “Certain Forms of Insanity, Epilepsy, Catalepsy and Hysteria in Females.” To begin with, he was highly successful, attracting lots of clients and also raising significant funding from the great and the good (the Home was run on a part-charitable basis, aimed at gentlefolk who could only cover part of the cost of their treatment). In 1863 its patrons included the Archbishops of Canterbury and York, the Dukes of Beaufort, Marlborough, Newcastle and Wellington and numerous earls, viscounts and barons. A fund-raising appeal in that year said that “The infirmities and diseases peculiarly incidental to women, whilst of a most distressing character, are many of them, happily, by surgical operation and skilled nursing, capable of removal and cure. The sufferers of such diseases and infirmities , upon whom the misfortune presses most heavily, are those who, from their refinement, social position and sympathies are precluded from resorting to an ordinary hospital; whilst, at the same time, the inevitable expenses attendant upon the performance of a critical operation at home, might entail upon them pecuniary embarrassment, or severe sacrifices.” By 1866, however, his practices were beginning to be questioned by the medical profession. On December that year The Times published an article suggesting that he had treated people of unsound mind. This attracted the attention of the Lunacy Commission, as his clinic was not licensed under the Lunacy Act. The following year, he was expelled from the Obstetrical Society of London for carrying out the operations without consent; sponsors began withdrawing (Earl Spencer even announced his withdrawal in The Times); creditors began knocking at the door; and the Clinic closed down in 1867. Dr Baker Brown died only a few years later. |
The last two houses on this stretch of Ladbroke Grove, Nos. 66-68 (originally Nos. 17 and 18 Stanley Terrace), were erected slightly later, by the same builder, John Wicking Phillips of Paddington, together with 35 Ladbroke Gardens, which is part of the same block.They appear to have gone up after 1861, as there is an early 1861 application (No. 2368) in Kensington Public Library for a chapel to be built on this site, a plan that obviously never got off the ground. They are on a steep part of Ladbroke Grove and stepped. Their backs are not stuccoed, perhaps to save money. Both houses were taken over (possibly immediately after construction) by the London Surgical Home, which was expanding at the time. The Home also appears to have taken over No. 35 Ladbroke Gardens round the corner, as after it had closed and it was trying to dispose of its leaseholds, this was one of those it was offering for sale, along with those of Nos. 66 and 68.
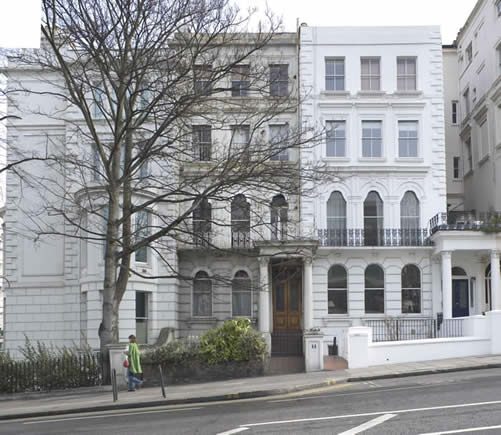
Nos. 66 and 68 Ladbroke Grove with the side of 35 Ladbroke Gardens on the left.
Listings and other designations Nos. 36-40 evens are listed Grade II. Nos. 42-68 evens are subject to an Article 4 Direction requiring planning permission for alterations of front windows or doors. Nos. 46-68 evens are subject to an Article 4 Direction requiring planning permission for alterations to the rear of the house. Nos. 44-60 evens are subject to an Article 4 Direction requiring planning permission for alterations to the side of the house. Nos. 42-68 evens are subject to an Article 4 Direction requiring planning permission for the erection, alteration or demolition of gates, fences and walls facing the highway. Recommendations for new Article 4 Directives We recommend that the entire front elevations of Nos. 42-58 evens be subject to Article 4 protection, so as to give some protection to brickwork and features such as cornices. |
Recommendations to planners and householders Most of the gaps between the pairs of villas at Nos. 42-58 evens have had some infilling, but all still show clear evidence of their status as gaps important for the character of the street. Any further infilling would be harmful and should be resisted. The charm of the pairs of villas at Nos. 42-58 comes to a large extent from their low-built nature and pitched roofs. Great harm would be done by any roof extension or other interference with the roofs. No. 48 has unfortunately had stucco applied to the brickwork on its elevations, front back and side. This spoils the balance of this pair and hides the pilaster decoration that enhances its twin. If ever this stucco could be removed, it would be a great improvement. No. 58 has lost the bracketed cornice along its roof. We hope that one day this will be restored. No. 60 must once have had rustication down its southern corner to match that on No. 64; it would be beneficial if this could be replaced one day. Some of the upper windows on Nos. 62 and 64 have also lost their stucco dressings and it would be welcome of they could be restored one day. Nos. 38-40 and 66-68 evens are missing their stucco bottle balustrades along their boundary with the highway. The look of these handsome buildings would be greatly improved if their bottle balustrades could be restored, as has happened recently on No. 60. Nos. 42-58 probably also all originally had stucco bottle balustrades on stucco plinths along their boundaries with the highway. Now the balustrade survives only on Nos. 56-58 and a tiny bit of No. 54. The others have railings or simply a low wall. While it would be good if the bottle balustrades could be restored, the main thing is to avoid any solid walls or fences higher than the current ones, so as to keep the present open effect on the fronts of these villas. All gates, both to front doors and garages, should be of open ironwork, and we recommend that all ironwork is painted black. The rear elevations of most of these houses give onto communal gardens and their appearance is important. Most of the villas have acquired conservatories or bay window extensions, often many years ago, and in most cases not unattractive and now of some historical interest. Nos. 56-58 have less happily acquired stucco at first floor level. We would be extremely unhappy about any further stucco, and also about any further extensions unless very small and extremely carefully designed to fit in with the style of the buildings. |
Between Arundel Gardens and Westway (Nos. 70-126)
The next houses on this side to have a Ladbroke Grove address are Nos. 70-74 evens, a short terrace leading to the corner of Elgin Crescent.They are tall full stucco buildings in a much more classical style. The flank of No. 61 Elgin Crescent is designed so that it appears to be part of the same terrace. The houses have particularly wide porches, with unusual double front doors simlar to those in Ladbroke Square (although that on No. 72 has been remodeled into a single narrower door). The houses have access to the neighbouring communal garden via a passage at the back.
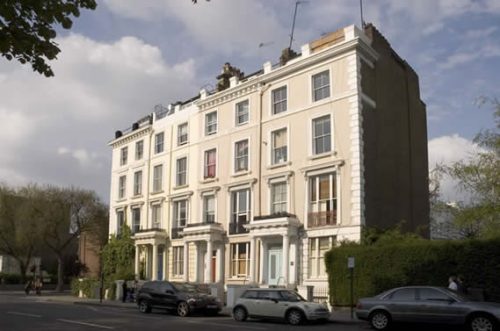
Nos. 70-74 evens with No. 61 Elgin Crescent at the far end. ©Thomas Erskine 2006
Between Elgin Crescent and Blenheim Crescent, Nos. 76-94 evens form an attractive terrace of houses with typical 1860s rounded windows. They were probably designed by an architect called Edward Habershon. No. 94 has its front door round the corner in Blenheim Crescent. This terrace was originally Nos. 1-10 Codrington Terrace, until the rationalisation of Ladbroke Grove numbering in 1870.
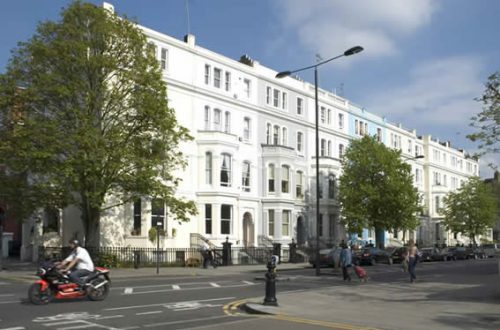
Nos. 76-94 Ladbroke Grove. ©Thomas Erskine 2006
No. 76 (No. 1 Codrington Terrace) was originally a large building (known as Grove House) on the corner of Elgin Crescent, detached from the terrace. This was destroyed in the last war, and this number was given to a small post-war building stuck onto the side or No. 78. This was replaced in 2016 by the present elegant modern dwelling, unfortunately marred by its solid walls and gate, out of keeping with the area, where railings are characteristic.
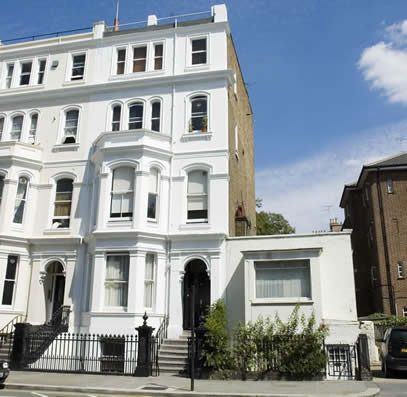
The former small building at No. 76 Ladbroke Grove
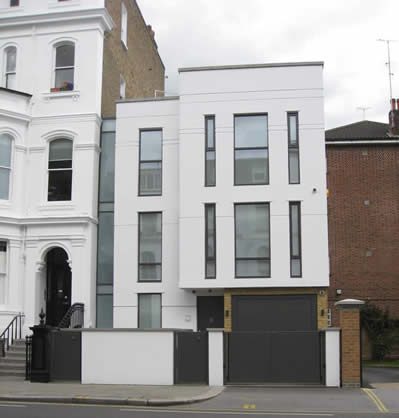
The new house at No. 76
There was originally a gap between Nos. 82 and 84, with an entrance to Codrington Mews, but this was filled probably in the 1880s by a full height extension to No. 82, now as a result a bay larger than its neighbours. Originally, the whole terrace had a bottle balustrade along its roofs as shown on the old postcard below. This survives now only on Nos. 86 and 88.
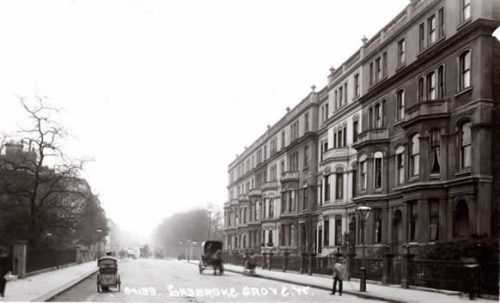
Courtesy RBKC
The terrace has particularly well-built and mostly well-preserved railings with handsome and unusual cast iron piers.
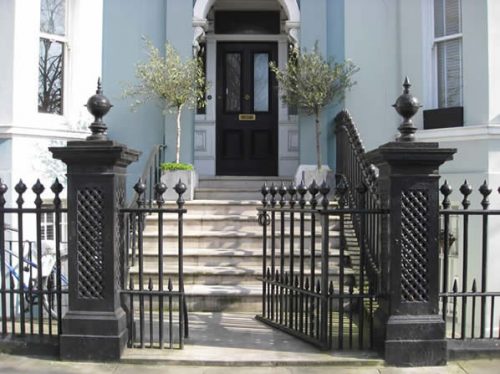
Example of unusual iron pillars, 76-94 evens Ladbroke Grove. Photo 2015
There are a number of deeds relating to No. 82 (formerly 4 Codrington Terrace) in the Local Studies section of Kensington Public Library (Nos. 32471-32482), including one on the right of way (with or without horses) that used to exist between Nos. 82 and 84.
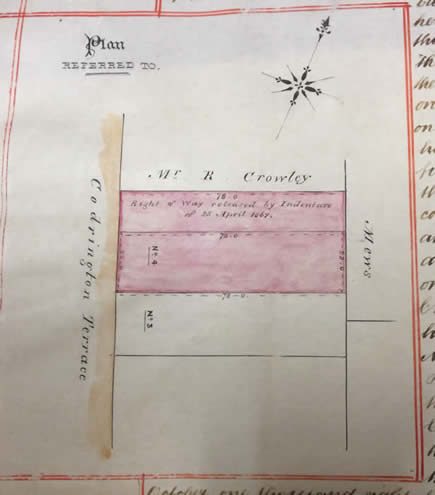
The Elgin public house stands on the other corner of Blenheim Crescent. Built in the mid 1850s, just as the area was beginning to be developed, it was originally the “Lord Elgin” or “Elgin Arms”. It was common for developers to begin their development with a pub. It not only brought them an immediate income, but – cynics claimed – provided a way of getting back the wages that they had just paid their workmen. It was remodelled in the late 1860s and is a fine Victorian pub. The bay window on the Westbourne Park Road side was added in the 1990s – the 1893 planning documents are in Kensington Public Library (LCC 1893 case no. 591). Notoriously, it was the local of the murderer John Christie of 10 Rillington Place. The pub was given a Grade II listing in 1976, described as:
Public house. Mid 19 century. Three storeys. Four windows to Ladbroke Grove. Three windows to Westbourne Park Road. Brick. Stucco dressings. Public house facade with pedestalled columns to ground floor. First floor windows are round-headed with curved cornices over. Second floor windows segmental-headed with decorated keystones. Paired consoles to crowning cornices. Blocking. Notable interior with surviving original features.
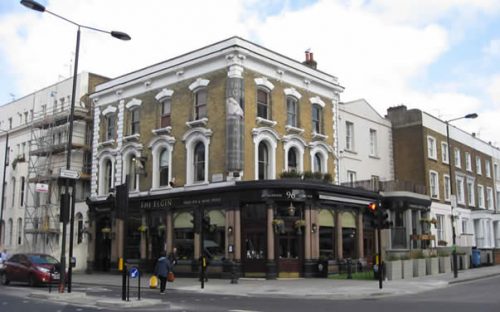
The Elgin in 2015
The pub was soon joined by Nos. 98-104 evens, which were just being completed at the time of the 1863 Ordnance Survey mapping exercise. The developer was Charles Blake and the builders Edmund and Elias Corderay of Bayswater. These houses are narrower and than the ones further south, probably because money was tight. They are full stucco, and in the middle of the terrace at No. 100 (owned by the charity Octavia Housing) there is an archway through into Elgin Mews. They have been much battered over the years, and a lot of their decorative detail has disappeared. No. 104 gives the best idea of what their original first and second floor windows looked like. The ground floors of Nos. 102 and 104 were converted to shops possibly fairly soon after their construction. No. 106 seems to have been built separately a little later, as it does not appear on the 1863 map.
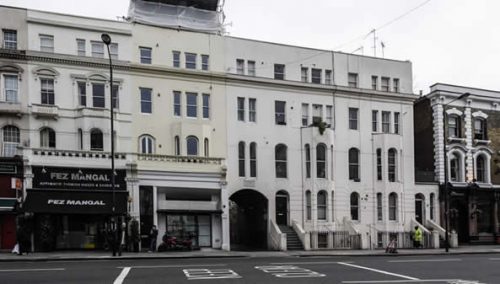
Nos. 98-104 evens.No. 104 on the left is the best preserved. photoBecket 2015
North Kensington Public Library, a handsome red-brick building, makes the corner with Lancaster Road. It was the first purpose-built library in the Borough and was opened in 1891 by Sir John Lubbock Bt MP to replace a library in Notting Hill Gate (where Campden Hill Towers now stands) that had been started by a local philanthropist, James Heywood. During its first month of operation 6,878 books were issued for home reading, a figure substantially up on the old library figures. In November 1912 a children’s room was opened in the basement, the first of its kind in Kensington although Chelsea had been operating a fully-fledged children’s service from 1905 (source: Libraries For All: K&C Libraries Service 1887-1987). It was listed Grade II in 1984, with the following description:
Public Library. 1890-91. T Phillips Figgis and H Wilson. Red brick, stone bands. Two storeys. Steep tiled roof. Irregular composition.:Four main bays to Ladbroke Grove Gable over left hand pair, with lower gable over porch. Right hand bay gableless. Large square projecting buttresses to either side of porch and to left hand corner, with sunk parapets carrying animal carvings in stone, crowned by stone-buttressed cupolas, now simplified. Segmental-headed doorway,,With stone balustrade over. Windows mullioned and transomed. Return facade to left also buttressed to corners with large Late Gothic traceried window, and gable over (truncated). Central lantern and cupola, with ball finial.
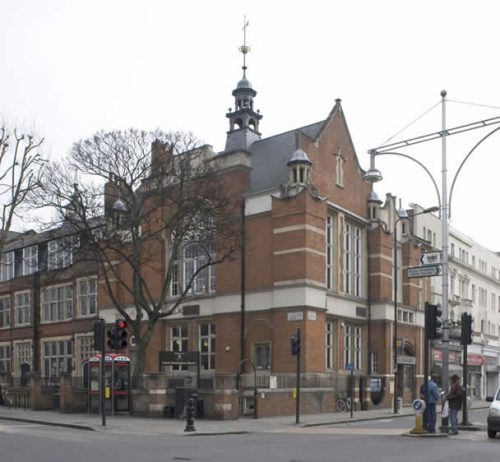
North Kensington Library. ©Thomas Erskine 2006
Behind the Library building, with its entrance on Lancaster Road, there is the equally Grade II listed Campden Technical Institute, built in a Tudor gothic style by Campden Charities in 1895, with donations from Kensington worthies, as an educational establishment for the poor. Training was to be provided for boys on the ground floor and girls on the upper floor. The foundation stone was laid by Princess Louise, one of Queen Victoria’s daughters (The Times archive). It was subsequently taken over by the Council and is now used by a private preparatory school. The second floor is a not entirely happy moderrn addition. The English Heritage description is:
Technical Institute. Late C19. Red brick, stone dressings. Five windows wide. Two storeys plus added roof storey. Mullioned and transomed windows of 2 and 3 lights. Second and fourth bays advanced with ogee headed entrances incorporated into mullioned windows. Segmental pediments to parapet. Lantern and cupola to roof. Complements the adjacent library, and by the same architects.
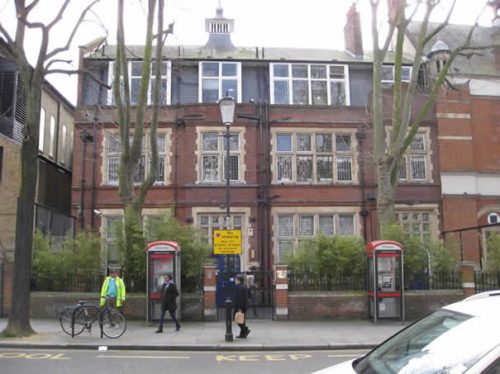
The Campden Technical Institute, Lancaster Road. Photo 2015
Florence Gladstone, in Notting Hill in Bygone Days (published 1924), says the following about these buildings:
Of late years Lancaster Road has become the centre of an interesting group of philanthropic agencies including the Campden Technical Institute, a modern development of the Campden Charities, the Romanesque Church of St Columb, originally a daughter church of All Saints [outside the Ladbroke Area], and the fine red-brick building of the North Kensington Branch of the Public Library. Although the building only dates from 1891, the Notting Hill Free Library, from which it has sprung, was started in the year 1874 at number 106 High Street, Notting Hill Gate, through the private exertions of Mr James Heywood of 26 Kensington Palace Gardens. Mr Herbert Jones, librarian-in-chief, was appointed as assistant to Miss Isabella Stamp (a lady with the regulation ringlets of the period) who presided over this library at Notting Hill Gate. After Mr Heywood’s death it was carried on for a while under the Public Libraries Act, by a committee of local gentlemen. The corner of Ladbroke Grove and Lancaster Road may be looked upon as the central point of North Kensington.
The terrace at Nos. 110-126 was probably built in the late 1860s. The four storey buildings with shops at ground floor are half stucco, with elaborate window dressings. No. 110 makes a handsome corner building with a side elevation onto Lancaster Road (the infill extension on this side dates from the 1970s). No. 116 has been a post office at least since the 1890s. Nos. 120-122 were rebuilt as a single unit in the 1950s, presumably after war damage. Where No. 124 now stands, there was originally, and somewhat oddly, a gap – shown on the 1893 survey, but filled in by 1935.
Before the 1870 rationalisation of the street naming and numbering in Ladbroke Grove, this stretch was known as Railway Terrace (the numbers on this side went consecutively from north to south, so No. 114 was No. 6 Railway Terrace and No. 110 was No. 12 Railway Terrace, with Nos. 1-5 being on the other side of the road).
Until 1872, the section of Ladbroke Grove between Lancaster Road and the railway was called Railway Terrace, and the houses on this side were numbered consecutively Nos. 6-12 (consecutive) Railway Terrace, running north to south – although there is some confusion over these numbers as an 1870 plan of the renumbering of Ladbroke Grove shows a No. 6 on the other side as well. In 1872, the whole of Ladbroke Grove northwards from Lancaster Road was renamed Ladbroke Grove Road and the houses on this side north of Lancaster Road became Nos. 2-18 (evens) Ladbroke Grove Road.
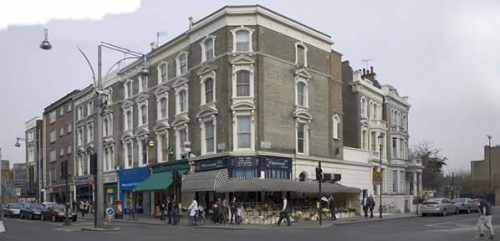
110-126 evens. ©Thomas Erskine 2006
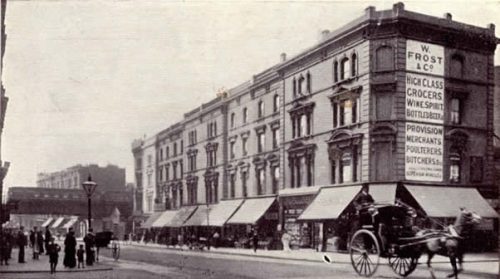
Nos.110-126 evens, c.1900. Courtesy RBKC
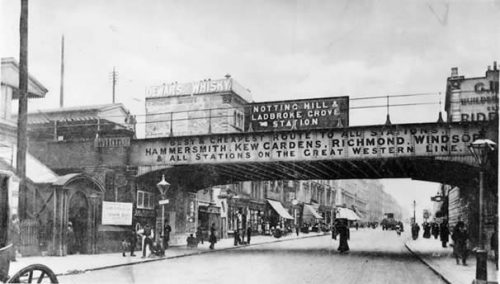
“Notting Hill and Ladbroke Grove Station” c.1900. Courtesy RBKC
Listings and designations Both the Library (108 Ladbroke Grove) and the Technical Institute (in Lancaster Road) are Grade II listed. Nos. 70-94 evens are subject to an Article 4 Direction requiring planning permission for alterations to front doors or windows. Nos. 90-94 evens are subject to an Article 4 Direction requiring planning permission for alterations to alterations to the rear of the house. No 70A is subject to an Article 4 Direction requiring planning permission for alterations to walls, gates and fences facing the communal gardens. Recommendations for new Article 4 Directions We recommend that
|
Recommendations to planners and householders.
|
Last updated 18.1.2017
