Keeping the Ladbroke area special
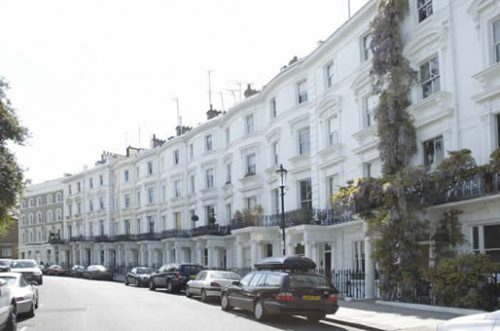
Lansdowne Crescent
Lansdowne Crescent has some of the most interesting and varied houses on the Ladbroke estate, as architects and builders experimented with different styles.
When James Weller Ladbroke decided in the early 1820s to develop for housing the 170-acres of mostly farmland that he had developed from his uncle, he commissioned the architect/surveyor Thomas Allason (1790-1852) to draw up a plan in which a circular road, more than 500 metres in diameter, was intersected by an axial road on the alignment of the future Ladbroke Grove. In 1825 a short-lived building boom began along Holland Park Avenue. But this quickly collapsed, and the area of the circular road was from 1837 to 1841 occupied by the Hippodrome race- and steeplechase course. That also lost money, and after it closed there began a series of longer-lived building developments, a key part of which was an evolving layout of terraces, crescents and the large Ladbroke Square, each built with a paddock or communal garden. The new layout departed considerably from Allason’s original layout, but it did retain at least some of the crescent forms (including Lansdowne Crescent) near to St John’s church.
The financial and legal arrangements for the development of Lansdowne Crescent were complicated, but in general terms followed the practice elsewhere on the estate, with the landowner (mainly Ladbroke or the solicitor and developer Richard Roy to whom Ladbroke had sold some of the land) releasing plots of land to developers on condition that they constructed houses on them meeting certain specifications, following which the landowner granted the developers/builders or their nominees 99-year leases of the newly constructed houses for a small ground rent. The builders then sublet the houses to recover the costs of the construction.
The 1851 census records, quoted in the Survey of London, show that in that year twenty houses were occupied by 133 residents, of whom 53 were servants. The average number of residents in each house was thus 6–6, of whom 2–6 were servants. The householders included three fundholders (all women), three lawyers (one a magistrate), two army officers, two civil servants, and one clergyman, chemist, dealer in stocks and shares, parliamentary agent, wholesale bookseller, warehouseman, varnish maker and merchant.
The street is a near perfect hemicircle beginning and ending in Ladbroke Grove. It is numbered consecutively, with Nos. 2-18 from south to north along the inner side; and numbers 19-43 from north to south along the outer side. The numbering on the outer side was rationalised in 1867. Before, the present numbers 19-38 were numbered 21-40; the present numbers 39 and 40 were unnumbered villas called Wycombe House; and Canonteign House; at what subsequently became No. 41 there was a big villa called Shelburne Lodge or Shelburne House; and the present Nos. 42 and 43 were Nos. 19 and 20.
Eastern (inner) side of Lansdowne Crescent (Nos. 2-18)
The houses on this side back onto and have access to the Lansdowne Crescent communal garden. They have private back gardens separated from the communal garden by railings.
Originally, Nos. 1 and 2 formed the large stone house or pair of villas on the north-west corner of the southern end of the Crescent. However, No. 1 (St John’s Lodge) was renumbered as 63 Ladbroke Grove and no longer counts as part of the Crescent. No 2 and what is now 63 Ladbroke Grove were erected and probably designed by Joshua Higgs, a builder who also built the neighbouring St John’s Church out of the same Kentish ragstone. The 1863 map of the area shows the building as a single dwelling (perhaps for a vicar with a very large family), albeit with two entrances, but by 1893 it is shown as two dwellings, the vicar of St John’s living in the Ladbroke Grove part of the house.
The building dates from the mid-1840s and is “Tudor Gothic” in style with Bath stone quoins, mullions and string courses. The stone construction is quite unlike anything else on the Ladbroke estate. It is said that the villa was built of stone because there happened to be some left over from the building of the church. The present third floor of No. 2 was added and the dormer floor raised in about 1981; the gable on the front elevation and a castellated parapet behind were also added at the same time. The basement and ground floors have long been used for parochial and community purposes (see article in the Spring 1983 issue of Ladbroke News).
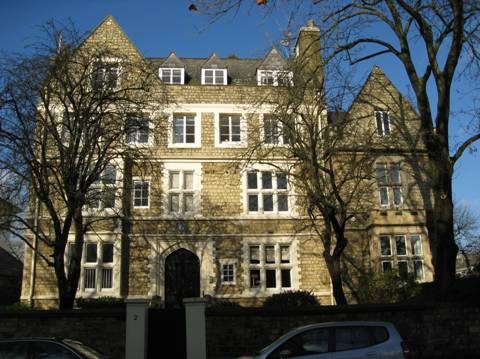
No. 2 Lansdowne Crescent in 2014
Nos. 3 and 4 with their steeply pitched stucco gables are also idiosyncratic and unlike the rest of the terrace, and also quite unlike No. 2, although they too were built and probably designed by Joshua Higgs and also date from the mid-1840s. The conservatory above the adjoining porches was probably added in late Victorian or Edwardian times. The pair was originally widely separated from its neighbours; both have now acquired gabled side extensions, happily built in a style matching that of the main villa. No. 4 has also acquired an extra floor on the bow projection on its front elevation, again probably in the late 19th or early 20th century.
There is a long article in Homes and Gardens of May 1969 (pp 114-115) in which the then owner of No. 3 describes her makeover of the house.
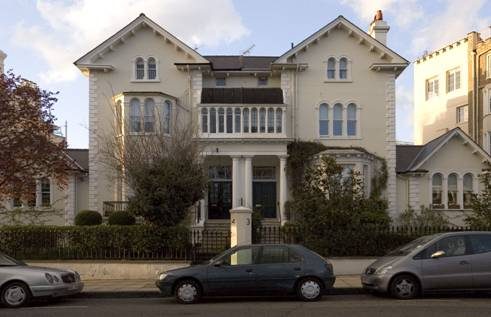
Nos. 3-4 Lansdowne Crescent in 2006
The two pairs of villas at Nos. 5-6 and 7-8 were the work of a builder turned developer, William Reynolds, to whom Richard Roy granted leases in 1845. They are in a minimal Lombardic (North Italian pre-Romanesque) style in London stock bricks and with (in the words of the Survey of London) ‘coarsely-detailed stucco dressings’. A further two pairs at Nos. 13-14 and 15-16 are very similar and were also the work of William Reynolds and built around the same time. Unfortunately, most of these villas have suffered from a number of less than happy alterations. In two cases, one half of the villa pair (Nos. 5 and 16) has been fully stuccoed, thus destroying the balance of the pair. Several have also acquired unfortunate side extensions. No. 5 has been particularly badly altered with a three-storey side extension and square boxy projections in front that are quite out of sympathy with the rest of the street. (The house had already acquired a side extension by the time of the 1893 Ordnance Survey map; and in 1916 planning permission was granted for a glass and iron canopy to be installed over the entrance to No. 5 (case No. 1440), but if this was ever built it has long since disappeared. Nos. 7-8 and 13-14 are the nearest to their original form.
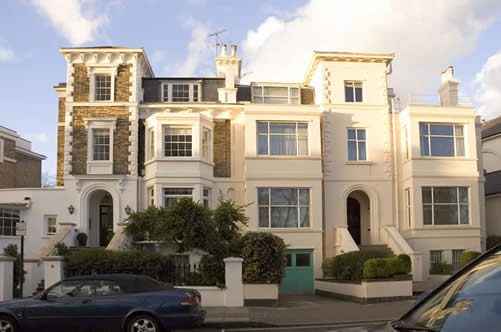
Nos. 5 (on the right) and 6 in 2006. The original form of No. 5 is barely recognisable, apart from the tower above the front door (and even that has lost its rustic look through being stuccoed). No. 6, on the other hand, has been relatively little changed.
The villas also have decorative half-stucco rear elevationss reflecting to some extent the front elevations and designed to be admired from the communal gardens.
John Finlaison (1783-1860), government actuary and first President of the Institute of Actuaries, lived at No. 8 in the late 1850s (source: note in RBKC files). He was instrumental in introducing actuarial disciplines into Whitehall as well as inventing a widely adopted new filing system. The architect Aston Webb was living at No. 13 in 1881; by 1891 he had moved to 1 Lansdowne Rise, the house (now listed) that he redesigned for his own use.
In between the Reynolds villas are two pairs of matching villas in a very different gothic style, Nos. 9-10 and 11-12. The developer was J. W. Bridger of Chigwell, Esquire, to whom Roy gave leases in 1844. They are full stucco with elaborate pointed gables, both back and front. They also have acquired side extensions. Most are reasonably discreet and in keeping with the style of the houses (the Ladbroke Association was instrumental in preventing a two-storey extension to No. 9: it would have been particularly damaging because these houses close the vista at the top of Lansdowne Rise). There was a garage between Nos. 10 and 11 before the Second World War; it was demolished by a bomb in January 1941. The same bomb badly fractured the north wall of No. 10 and the south wall of No. 11 and demolished the porches of both houses. The dormer on the side elevation of No. 11 was added in the early 1980s.
Nos. 9-10 are particularly important as they close the vista up Lansdowne Rise.
Nos. 11-12 suffer at present from being different colours – No. 11 is cream (like Nos. 9-10) and No. 12 is more a darkish stone colour, probably not unlike the original colour of the stucco.
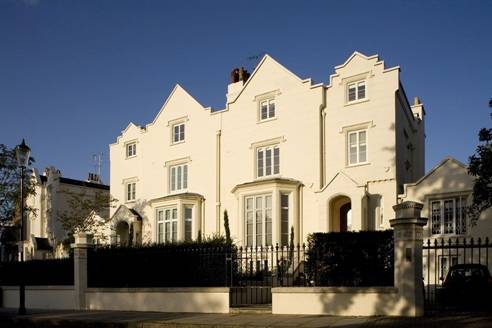
Nos. 9-10. Note the matching gothic side extensions which fit in well with the main building. These villas close the vista from Lansdowne Rise.
Nos. 17-18 were originally yet another pair of villas. They were bombed during the Second World War. No. 17 has been restored or rebuilt, although in what may be a considerably altered form. These houses were built by Reynolds, so they may have resembled Reynolds’ other houses on the Crescent, although No. 17 appears always to have been double-fronted.
No. 18 Lansdowne Road, the corner house, was known at least since 1882 as Lansdowne Lodge and has had several changes of address. In 1867 it was No. 18 Lansdowne Crescent. But later, probably because its entrance was in Ladbroke Grove, it was changed to 79 Ladbroke Grove. Then, after the building of the present block of flats with its entrance on Lansdone Crescent, it was changed back to 18 Lansdowne Crescent.
The original house was so completely destroyed that it was not repaired after the war. In the 1950s, an undistinguished brick block of flats was erected on the site, known as Lansdowne Lodge. This was then replaced by the present elegant block, one of the best bits of modern architecture in the area, now numbered 17 Lansdowne . It was designed by the architectural designer John Pawson and executed by the architects Paul Davis and Partners; completed in 2004.
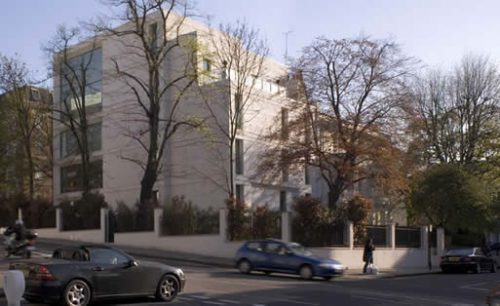
John Pawson’s modern block of flats at No. 18 Lansdowne Road on the corner of Ladbroke Grove (in 2006)
Recommendations to planners and householders
|
Western (outer) side of Lansdowne Crescent (Nos. 19-44)
Nos. 19-40 back onto and have access to the Lansdowne Road/Lansdowne Crescent communal garden. Nos. 43 and 44 have access to the Notting Hill communal garden.
The architect of most of the western side of Lansdowne Crescent – that is Nos. 19-38 – was Thomas Henry Wyatt (1807-80). With his more famous architect brother Matthew Digby Wyatt (1820-77) he was a member of the large Wyatt family who from the early 18th century accounted for at least 25 architects as well as a great many surveyors and builders. Thomas Henry Wyatt was a pupil in the office of Philip Hardwick and in 1838 set up in practice with David Brandon (1813-97) at 77 Great Russell Street. Among the works carried out during their partnership were the gates and lodges at the north and south ends of Kensington Palace Gardens of which both gates and the north lodge have survived. After the partnership ended in 1851 Wyatt continued to practice from the same address; his home was in Leinster Square, Bayswater. He was responsible for a prodigious number of works that included courthouses, jails, hospitals, public buildings, markets, town and country houses, schools, churches and parsonages. For the execution of these he relied on ‘faithful and attached assistants’- as he acknowledged on receiving the Royal Institute of British Architects’ Gold Medal in 1873.
Nos. 19-38 Lansdowne Crescent were built between 1860 and 1862. The houses are of four floors and a basement with the later addition of attics. They form a symmetrical terrace arranged in a rhythm of AABBBBBBAA (gap) AABBBBBBAA, that is, two flat-faced houses, six bow-fronted houses, two flat-faced houses, a gap in the middle, two flat-faced houses, six bow-fronted houses, two flat-faced houses. The front doors are ranged to the right on the right-hand side of the gap and to the left on the left-hand side of the gap. Correspondingly, the staircases contained in the two-storey projections at the rear similarly lie to the right and left of the ‘gap’ whose purpose is not known.
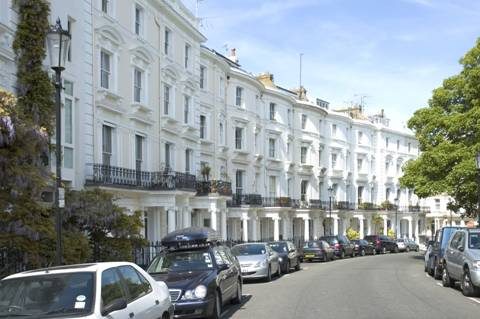
Note the alternation of flat-faced and bow-fronted houses
Wyatt’s houses have each a columned porch with corner Ionic capitals and a Doric frieze, the first floors have tall sash windows framed by panel pilasters with Corinthian capitals and are fronted by a continuous cast iron balcony that runs either side of the gap, the second floor windows have segmental heads for the houses with flat facades while the bow fronted houses have a straight cornice on brackets with bell-flower drops. The architect’s stucco ornament was designed with a light and pleasing touch. The flat-fronted houses houses would originally all had bottle balustrading along their roofline. This now survives only on Nos. 27 and 28.
Each of the twenty houses has a small garden at the back that gives on to the long tapering, enclosed communal garden of about an acre, that runs from Lansdowne Rise to Ladbroke Grove and between Lansdowne Crescent and a part of Lansdowne Road downhill to the north-west. It was intended for use by the residents ‘in [the] manner customary in enclosed pleasure or ornamental garden grounds in Squares and other like places in London’ though servants, unless ‘in actual attendance on the Children or other members of the family’ were not permitted entry.
The houses are unusual in having front doors at or near street level. They each have two cellars under the pavement in front of each of them. To create the basements with their cellars, the roadway was built up above its usual level and thus the outer wall of the area, with the cellar walls, became a retaining wall to the road. This explains why, for example, basements have a stair and also why the front basement room gives on to a sunken area while the back basement room opens on to the natural ground level of a garden.
No. 19 appears with the name St Alban’s House in a map of 1882 (LCC planning case No. 314 in Kensington Public Library).
Nos. 21-22 have been joined together and used to be the Samarkand Hotel. The rock guitarist Jimi Hendrix died of a drug overdose at the apartment of his girlfriend there in 1970. These houses are now used as residential and office accommodation by the Turkish Embassy and Turkish banks. They are distinguished by their extremely ornate front railings.
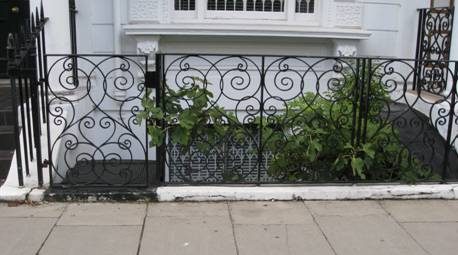
All of these houses have a Grade II listing, in two groups (reflecting the fact that there used to be a gap in the middle of the terrace). The descriptions are as follows:
Nos. 19-28: Terraced houses. 1860-62 by H Wyatt. Range of bow fronted houses flanked at each end by paired houses of similar detail but with flat facades. Four storeys plus basement. Each house two windows wide. Stuccoed. Vermiculated rustications to ground floor. Continuous iron bombe balcony to first floor set forward over Ionic porches. Individual cornices on consoles and bracketed cills to first and second floor windows. Flanking houses have segmental pediments to second floor windows, quoins to corners and a balustraded parapet surviving on Nos 27 and 28. Area railings. Part of unified layout with Nos 29-38.
Nos. 29-38: Terraced houses. 1860-62 by H Wyatt. Range of bow fronted houses flanked at each end by paired houses of similar detail but with flat facades. Four storeys plus basement. Each house 2 windows wide. Stuccoed. Vermiculated rustications, to ground floor. Continuous iron bombe balcony to first floor, set forward over Ionic porches. Individual cornices on consoles and bracketed cills to first and second floor windows. Flanking houses have segmental pediments to second floor windows, quoins to corners and a balustraded parapet surviving to Nos 27 and 28. Area railings. Part of unified scheme with Nos 19-28.
The central gap between Nos. 28 and 29 was acquired in 1969 by a young architect, Jeremy Lever, and despite its narrow width (13 feet 22 inches) he designed an ingenious infill consisting of two maisonettes which became Nos. 28½ and 29½, completed in 1972-3. The house won an RIBA award for ‘courage, invention and skill’ with particular praise for `the section and the consistency of detail’. The 1970s planners insisted on an integral garage, but this was never used as such and eventually the Council agreed to a change of use, which enabled the front door to be moved from the side to the centre.
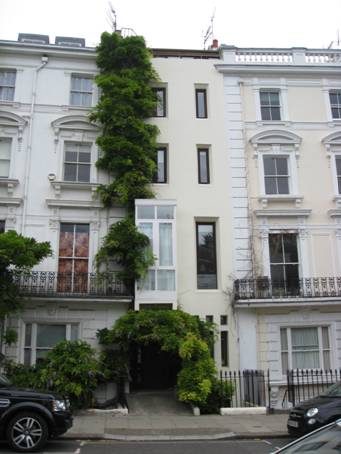
The infill house between Nos. 28 and 29
Nos. 28 ½ and 29 ½ have also been given a Grade II listing, described as follows:
Two maisonettes, 1972-3, by Jeremy Lever, the larger, upper one, 29 and a half, effectively a house for himself and his family.
The Historic England website gives the reasons for listing as:
* Design interest: pair of maisonettes, the upper house designed by the architect for his own use, a successful and imaginative interpretation of the London town house on an awkward infill site;
* Use of materials: external treatment that is sympathetic to the existing 19th century houses; high quality detail, particularly in the internal timberwork;
* Plan: ingenious planning on split levels on a very tight site, incorporating two dwellings and originally a garage, the upper house having a particularly airy and spacious double-height living space; the whole closely linked to its garden;
* Intactness: modified by the architect, the building is otherwise little altered, and in particular retains its internal built-in fixtures and finishes;
* Context: designed to fit into an existing mid-19th century crescent it also expresses the ethos and skill Lever applied in integrating housing and landscape for Darbourne and Darke’s ground-breaking public housing scheme at Lillington Gardens;
* Acknowledgment in the architectural press: extensively published, it won a RIBA award in 1974 for `courage, invention and skill’ with particular praise for `the section and the consistency of detail’.
Historic England also gives this account of the history:
29 and a half, 28 and a half Lansdowne Crescent was designed as two maisonettes squeezed into a very small infill site between two Victorian terraces set on a steep slope. They were built in 1972-3 to the designs of Jeremy Lever, who went on to became a partner in the firm of Darbourne and Darke in 1977. Set one above the other, and incorporating a series of terraces and steps that lead to communal gardens at the rear, the larger upper unit – effectively a house – was for the architect and his family.
Darbourne and Darke established a reputation for housing with a human, domestic scale and a focus on landscaping. It made its reputation with its first major public housing scheme at Lillington Street, Westminster (1964 -1972, in three phases) for which John Darbourne won the competition in 1961. Built in red brick, the Lillington Estate (listed Grade II* and Grade II) broke down the conventional housing block into organic forms and was celebrated for its integration of building and landscape. This last was Lever’s forté, and the same ethos is followed in the architect’s own house.
The house presents ingenious planning on a very tight site by a young architect, a successful and imaginative interpretation of the London town house working creatively with the stylistic restrictions set by planners. It was extensively published and won an RIBA award for ‘courage, invention and skill’, with particular praise for ‘the section and the consistency of detail’ (RIBA Journal, August 1974, p.26).
Since it was built, the third floor of 29 and a half has been modified. Two small separate rooms on the garden side were made into one larger room with sliding doors making the third floor less cellular, so that what had been five rooms with five doors became three and, effectively, with one door only. A separate lavatory and bathroom were turned into a shower room with WC, wash basin and washing machine and dryer. In 1986-89 change of use of the garage was granted and completed. A two-car garage had been a planning requirement in 1972 though it was never used as such – although still known as the garage it had been used as a store for bicycles, tools, jam, rolled up carpets in the summer, and so on. Change of use was eventually given by Kensington and Chelsea and a new front door, slightly recessed behind the front elevation, and with a narrow window either side, replaced the double garage doors. The old front door that had been to the side was taken out and the small porch incorporated within the house, the old ‘slit’ openings having windows fitted to them.
Nos. 39 and 40 Lansdowne Crescent are in a quite different and clearly later style from the others in the Crescent. There are deeds relating to them in the Kensington Public Library. From these it can be deduced that the houses were built probably in the mid 1860s (the plot is blank on the 1863 Ordnance Survey map). The freehold had passed to Stephen Phillips, a large scale property speculator to whom Felix Ladbroke (the successor to James Weller Ladbroke) sold 10 acres of the Ladbroke estate in 1850. In 1860 Phillips appears to conveyed the plot to a solicitor called Thomas Abbott Tibbitts for £500 (deed No. 9736 which includes a plan of the plot), so Tibbits was presumably responsible for the building of these houses. The owner of the plot was bound by a covenant – possibly imposed Felix Ladbroke – that the houses built on the site should be worth at least £500. The proprty was inherited by Thomas’s son Frank Abbot Tibbitts (who changed his name to Rainford), and there are several deeds showing their later history (deeds 9737-9742 for No. 39; and deeds 9743-9745 for No. 40). An ornate fire insurance for No. 39 indicates that it was valued at £2,500 in 1920. No. 39 was known in the 19th century as Wycombe House, and No. 40 as Canonteign House. Later, in the 20th century, the two houses became a block of flats known as Cleverly House.
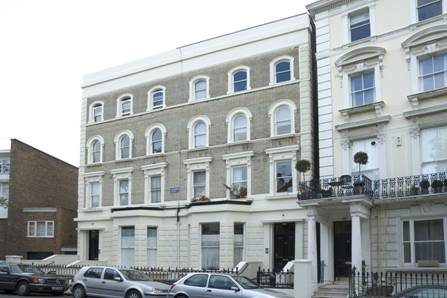
The very different half-stucco houses at Nos. 39-40
No. 41 Lansdowne Crescent was originally a large villa called Shelburne House or Shelburne Lodge. It was probably built in the mid-1840s by William Reynolds, as there is a reference in later deeds (Nos. 25403-5 in Kensington central Library) to a 94-year lease granted in 1846 by Richard Roy to Reynolds. It seems to have had several changes of name – the deeds refer to it being first 21 Lansdowne Crescent Villas, then Portuguese Villa before becoming Shelburne Lodge. The Tibbitts family acquired No. 41 in 1862 for £450 and made it their home. We have no idea what it looked like.
The house was built on a big L-shaped corner site with its back garden running down Lansdowne Rise. In the 1950s, it was demolished and six modern houses built on the plot. Three are on Lansdowne Crescent and are numbered 41, 41A and 41B. The other three are in Lansdowne Rise. These are among the better examples of 1950s architecture on the Ladbroke estate. An electricity transformer station was built at the rear of the houses in 1956, now decommissioned.
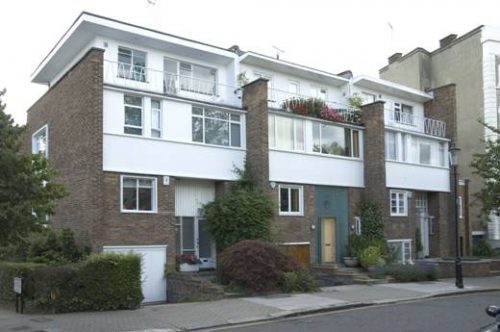
Nos. 41, 41A and 41B in 2006
Nos. 42-43 were originally another pair of semi-detached villas probably built by Reynolds in the 1840s (he was given a lease in 1846). The old No. 42 has disappeared, and in the early 1930s a purpose-built block of flats was built on its site, rather oddly joined to the original villa at No. 43. At the same time an accompanying block to the same design was erected next to it in Lansdowne Rise. Together, the blocks are called Lansdowne Court, and both come under the number 42 Lansdowne Crescent, though the second block is entirely in Lansdowne Rise and runs down as far as Lansdowne Road. The architect was Austin Blomfield. There are now 16 flats. Their average rent when new was £140 a year. There have been various additions to the blocks over the years, including an extra floor with a glass roof.
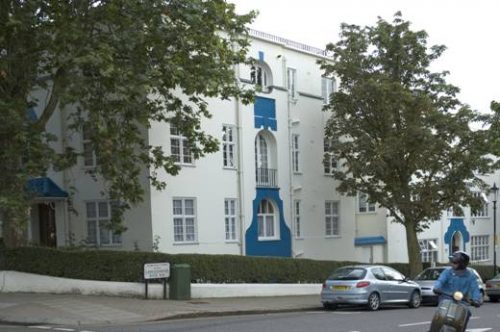
Lansdowne Court in 2006
No. 43 retains its original form, although it has acquired an unfortunately prominent dormer window. It is full stucco with the front door to one side.
No. 44 Lansdowne Crescent (which is in the hands of a housing trust) forms one of a row of three handsome attached villas with Nos. 1 and 2 St John’s Garden. It has its entrance on Lansdowne Crescent, but its grandest façade is the side one on St John’s Gardens. Strangely, however, this façade is quite different from the St John’s Gardens houses in having Corinthian pilasters and squared windows – although the decoration and fenestration of the rear elevation follows that of the other two houses. It backs on to Notting Hill Garden. It was built by William Reynolds, to whom Ladbroke and Roy gave a lease in 1846. The house was originally numbered No. 3 St John’s Gardens; it was renumbered as part of Lansdowne Crescent in 1925. The wide porch extension was probably added in 1882 as there is a planning application (No. 314) in that year for a porch and lavatory. The bay window on the St John’s Gardens side was added in the 1920s – the planning application is in Kensington Public Library (planning case 1672 of 1923).
Nos. 19-28 and 29-38 were listed Grade II in 1984. Nos. 28½ and 29½ were listed Grade II in 2012. Nos. 39-43 are subject to Article 4 Directions removing permitted development rights in respect of
Nos. 43 and 44 are also subject to a Direction in respect of the provision or extension of hard standing in front (1996). Recommendation for new Article 4 Direction We recommend that Nos. 39-40 and 44 should be subject to an Article 4 Direction in respect of their brickwork, as it needs to be protected from painting over. |
Recommendations to planners and householders Paintwork: we recommend that stucco should be painted only in white or very pale pastel colours. Ironwork should be painted black. Nos. 19, 32, 34 and 37 are missing the ornamentation under their roof cornices. We hope that this will one day be replaced. If ever Nos. 29-30 and 3-38 were to want to restore the bottle balustrade along their roofs, this should be welcomed. We hope that the asphalt steps outside Nos. 39-40 will be clad in stone or tile. No. 44 has some ugly pipework on its front elevation which we hope will one day be tidied up. Several houses have added dormers. We hope that any further ones are kept low and discreet. |
Last updated 12.10.2016.
