Keeping the Ladbroke area special
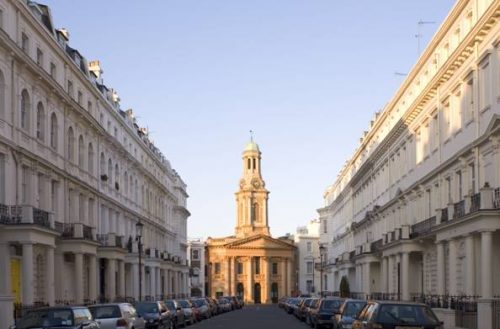
Stanley Gardens looking towards St Peter’s church
Stanley Gardens
Stanley Gardens is perhaps the prime example of the Ladbroke Estate planners’ love affair with vistas. This short street looks west towards the two magnificent central houses in Stanley Crescent and to the east there is an equally magnificent view of St Peter’s church. As so often on the Ladbroke estate, the end-of-terrace houses on both sides are round the corner in Stanley Crescent and Kensington Park Road. The numbering runs consecutively from west to east down the northern side and from east to west up the southern side.
The original design for the Ladbroke estate, based on concentric circles, was made in the 1820s by Thomas Allason, the architect-surveyor employed by James Weller Ladbroke when he inherited the estate and decided to develop it. Allason’s design did not survive in its original form, but the layout of Stanley Gardens, Stanley Crescent and the three communal gardens behind them represents an adaptation of part of it by Thomas Allom, a landscape artist turn architect who came on the scene in the 1840s, when he was employed by James Weller Ladbroke to make designs for the continued development of the estate. He was responsible not only for the layout of this part of the Ladbroke estate, but also for the design of all the houses in Stanley Gardens and the best of those in Stanley Crescent.
The development of Stanley Gardens and Stanley Crescent was not without its difficulties. The land on which they now stand was considered prime development territory, being high up and above the smogs of London. James Weller Ladbroke first signed a contract with the developer Jacob Connop in 1840 to build a specified number of houses. But Connop went bankrupt shortly afterwards. Ladbroke then let nine acres of the best land to William Sloane (a gentleman who had made a fortune as an indigo planter in Bengal) at £30 an acre, again with an agreement on what houses should be built. But Sloane failed to fulfil the terms of the agreement; and then he died. In 1847, James Weller Ladbroke also died and the estate was inherited by a cousin, Felix Ladbroke, who took back the land on which Stanley Gardens and Crescent now lie. A new developer had by this time arrived on the scene in the person of the merchant-turned-speculator, Charles Blake, and Felix Ladbroke sold the freehold of the land to him. The Survey of London comments that, at £450 an acre, the price paid by Blake was low, perhaps because Ladbroke wished to ensure the development of this site was in accordance with the plans prepared by Allom.
Blake contracted with a builder, David Allan Ramsay, in 1853 to build 40 houses (1-29 Stanley Gardens and 1-13 Stanley Crescent) for a total of £68,000. Thomas Allom produced “surveys, valuations, plans, elevations, sections, specifications” for the houses. Ramsay quickly began running into financial difficulties, however, and left the houses unfinished. After putting out the work to tender, Blake employed Mssrs. Locke and Nesham to complete Nos. 1-11 Stanley Gardens (the north side) and employed his own Clerk of Works, Philip Rainey, to complete those on the other side. Work was finally finished in 1858, at a cost £11,000 higher than that originally agreed with Ramsay.
Along with the houses in Kensington Park Gardens that Allom also designed, Stanley Gardens and Stanley Crescent represent his masterwork, in terms both of layout (with their cleverly designed communal gardens) and of architecture. Gone completely is the simplicity of the Georgian era still visible in earler houses on the estate. They represent the full-on confident splendour of the Victorian age, or as the Survey of London puts it, “grand display in the latest taste”. The Survey of London comments that “His skill was to make use of the terrace ends, the junctions and the curves in the streets, to introduce special emphasis with great bowed projections, turrets, columnar screens and houses of curious plan forms” – the latter very obvious in the end of terrace houses in Stanley Gardens.
The houses in Stanley Gardens are much higher than earlier houses on the estate (basement, four main floors and a dormer floor added later on the north side); full stucco with lavish external decoration, including balconies, string courses and ironwork; and often equally lavish interior decoration, with stone used in halls and stairways and intricate plasterwork in the rooms. Their rear elevations are also full stucco and equally well-decorated – indeed, in the case of those on the southern side the backs are if anything more ornate than the fronts.
The 1861 census shows the early occupants to have been the usual mix of professionals (several solicitors); merchants or traders; and widows living on their own means. But Nos. 9-10 were occupied by a school for young ladies, as were Nos. 16 and 27; and the street continued to be popular for schools throughout the 19th century. So it seems that it was always easy to find families to take on these very large houses, even in those times of big Victorian families.
Nos. 1-11 Stanley Gardens (north side)
The houses on this side of the street all give on to the Stanley Gardens North communal garden.
No. 1 is a huge house fronting onto Stanley Crescent. It looks as though it could have been two dwellings at one point, especially as there is no No. 2 and the matching end-of-terrace extension on the other side of the street does consist of two houses. But the 1851 census shows it in single occupancy – a retired solicitor and his family. It is now flats. The house has full height bow projections on its street sides and a lower bow projection on the garden side. The rear elevation has also gained a small projecting enclosed balcony at third floor level sometime during its history and a small dome was erected on the roof in the 1980s. The house has a handsome stucco bottle balustrade along its street boundary.
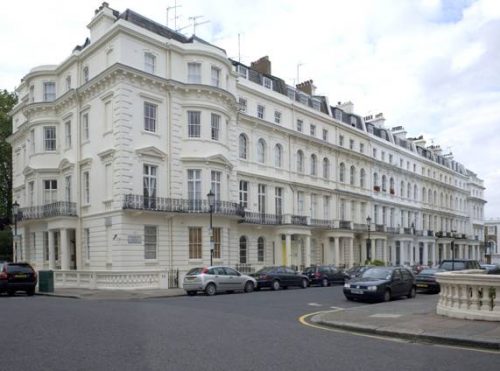
Nos. 1 (on the left) to 10 Stanley Gardens in 2006
Nos. 2-10 make up a uniform terrace of similarly tall full stucco houses with basements and dormer floors (the latter being later additions, some pre-Second World War). The terrace is extremely well-preserved, with its row of identical porches; continuous ironwork balcony at first floor level; and faux pierced stucco balconies at second floor level. Each floor has a different window design, and there is coursed stucco at ground floor level and pilasters with Corinthian capitals at first and second floor level. The houses have no front gardens, but only lightwells. They have their original railings, including some particularly decorative ones in the porches.
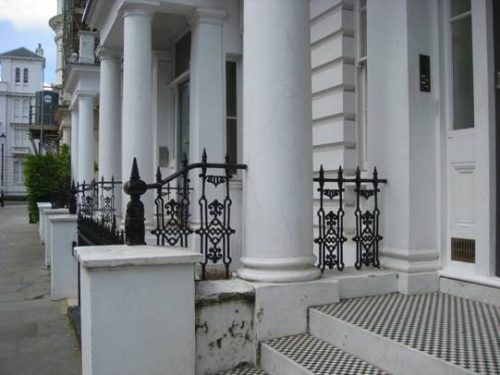
Railings on the north side of Stanley Gardens
No. 11, the end of terrace house, is like No. 1 much larger and grander, with bow and other projections, and has its entrance in Kensington Park Road. Like the other end of terrace houses in Stanley Gardens, it must once have had stucco bottle balustrading along its street boundary. Some of the projections on the corner of the house were added in the 1860s – there is an 1861 plan of the additions in Kensington Public Library (document 2398).
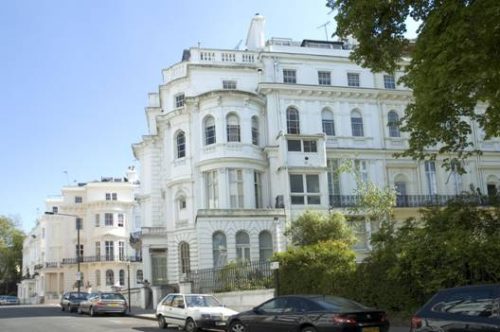
No. 11 (north side) with its “curious plan form.”
The backs of the houses on the north side are fully stuccoed with almost as much decoration as the fronts, with pilasters, coursing, elaborate stucco dressings to the windows and a continuous ironwork balcony along the full length of the block, broken only by one extension. The houses are separated from the communal garden by stucco bottle balustrades. They have lightwells but do not have their own private gardens. Some have acquired more or less happy back extensions.
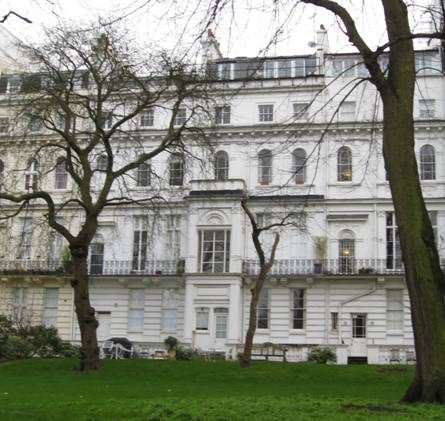
Backs of houses on the north side of Stanley Gardens
Nos. 12-29 Stanley Gardens (south side)
Nos. 12-17 are round the corner in Kensington Park Road, and Nos. 12-15 form what is effectively their own extremely handsome little terrace with central pediment – an important palace front especially designed to create the impression of one grand villa giving onto its own garden. No. 12 has at some stage had its porch enclosed, and also added an extra bay, but well designed to fit in with the rest of the block. It also has a two-storey extension at the rear. Nos. 12-15 have had a dormer floor added, but so well set back that it is invisible from the street.
The large houses at Nos. 16 and 17 then form the end of the main terrace. Together, these buildings form one of the most striking ensembles on the estate, marred only by ugly railings on No. 17. This corner of the terrace had windows blown out and ceilings brought down by the bomb which destroyed No. 86 Kensington Park Gardens in the Second World War, but fortunately was not otherwise too badly damaged.
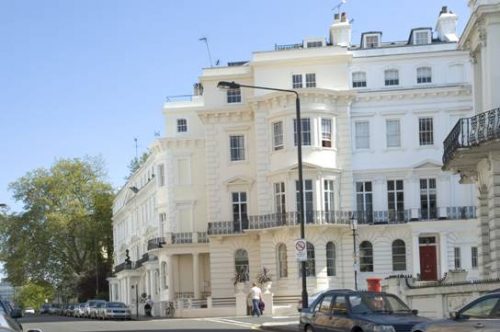
Nos. 12-17. Nos. 12-15, forming their own little terrace with a central pediment at third floor level, are on the left. Photo 2006.
There is an 1874 deed in the Kensington Public Library relating to No. 13 Stanley Gardens, whereby Wilhelm Jan van Eys of 14 Stanley Gardens gives a lease of the property for “ten and one quarter years less one day” to Christoph Griessbauer, a German merchant of Leadenhall Street, at a rent of £135 per annum and an annual payment of two guineas for the upkeep of the communal garden (deed No. 18224). Griessbauer renewed his lease in 1884, this time for 21 years, but by this time the property had passed into other (multiple) ownership, probably involving a mortgage. This lease contains an interesting schedule of the rooms in the house and their fittings, giving an idea of how mid-Victorians organised their domestic space (deed No. 18225).
Nos. 18-27, the houses in the main terrace, are very similar to those on the north side but with differences in the decorative detail. For instance, there are double porches rather than single ones; the windows have square heads; the string course at first floor level is enlivened with mini-pediments; there is different ironwork in the porches and they still have what are probably their original dormers.
The developer Charles Blake had originally moved into the very grand corner house which had been built specifically for his use at 24 Kensington Park Gardens. But when he ran into financial problems, he downsized and moved in 1859 into No. 21 Stanley Gardens. At the time of the 1861 census he was there, described as a retired merchant, with his wife, 25-year-old law student son and four servants. In 1863, when his financial fortunes were better, he moved into a bigger house in Stanley Crescent.
The Portobello Hotel at Nos. 22-23 was established in 1971 “to serve the rock & roll fraternity”, in the words of a 1989 press article – Kate Moss and Jonny Depp are famously said to have shared a champagne bath on the premises (the bath was said to have been inadvertently emptied by the chambermaid who did not realise what it contained). Hotel users do not have access to the communal garden.
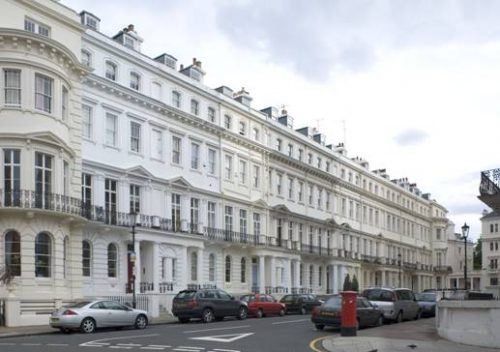
South side of Stanley Gardens in 2006
Unfortunately the front dormer windows on Nos. 22 and 23 have been built up so that they no longer match the more discreet dormers on the rest of the terrace.
Nos. 28 and 29, like Nos. 16 and 17, “bookend” the terrace and are at right angles to it, with their entrances in Stanley Crescent. Like their counterparts, both have bow projections, but their decorative detail otherwise reflects that of the rest of the terrace. The projecting wing on the south side of No. 29 was added probably in the 1880s – there is an 1883 planning application relating to it in Kensington Public Library. Nos. 26-29 are now conjoined and owned by the Women’s Pioneer Housing association, providing 35 units of sheltered housing.
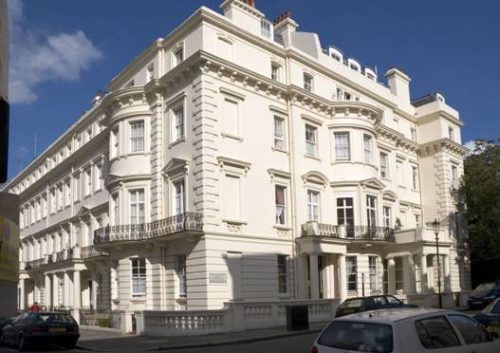
Nos. 28-29 Stanley Gardens in 2006
The rears of these houses are one of the most striking features of the Ladbroke estate. They are also full stucco and as magnificently ornamented as the fronts, if not more so. In the words of the Survey of London,
“These facades are enlivened by segmental bow windows of two and three storeys. The stucco of the ground floor is banded and grooved to resemble ashlar work, and a continuous balcony is carried on ornate consoles at first-floor level. The bows and architraves of the windows on the first floor are ornamented with a freely adapted version of the Corinthian order, and the bows are surmounted by stucco balustrades. Where the bay is three storeys high, however, the central window at first-floor level is crowned by a segmented pediment carried on consoles, whilst the Ionic order is introduced on the second floor of the bow only, the window opening normally having plain architraves and cornices.”
Apart from a small extension on the back of No. 12 and dormers on all but No. 19, the backs are virtually unaltered. As on the other side, the properties do not have private gardens between themselves and the communal garden. There is merely an area giving light to the basement floor, with bottle balustrades on the boundary with the garden and ironwork steps or bridge across the area giving access from the house to the garden, either from a door at the back of the hall or from French windows in the main back room.
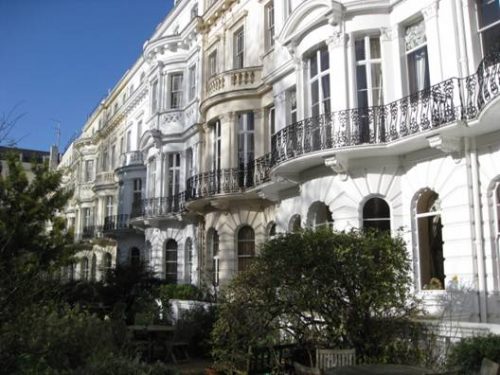
Stanley Gardens: rear elevations on the south side.
All the houses in Stanley Gardens have a Grade II listing dating from 1969. They are listed in three groups. Nos. 1-11 are described as follows: Mid 19th century terrace of stuccoed houses, in elaborate classical manner, 4 storeys plus basement. Ground storey rusticated with Doric porticos arranged in pairs. Iron railed balcony to 1st floor, windows framed by pilaster order. End houses have bow windows rising to level of main cornice (below top storey). Rear elevations also stuccoed, designed as slight variation of fronts. Terrace returns into Stanley Crescent and also Kensington Park Road (especially to south) and creates a formal composition with St Peter’s Church, Nos 10 and 11 Stanley Crescent and Nos 12-29 Stanley Gardens. Nos. 12-16 are described as: Mid 19th century. Terrace of houses. Actually in Kensington Park Road. Similar to terraces 1 to 11 and 17 to 29, No 16 being the return of No 17, and 12 to 15 being a short composition with central pediment against the attic. Stucco. Four storeys plus basement. Elaborate classical manner. Doric portico impairs pilaster order to 1st floor windows. Bow window to No 16. The Grade II listing of Nos. 17-29 has this description: Mid 19th century. Terrace of stucco houses. Elaborate classical manner. Four storeys plus basement. Ground floor rusticated with Doric porticos arranged in pairs. Iron railed balcony to first floor, windows framed by pilaster order. End houses have bow windows rising to level of main cornice (below top storey). Rear elevations also stuccoed. Terrace returns with Stanley Crescent and Kensington Park Road, and creates a formal composition with Nos 1-16 (consec) St Peter’s Church and 10-11 Stanley Crescent. |
Recommendations to planners and householders The Grade II listings give good protection to these important houses. Although they are generally in a good state, there are a number of details that could with benefit be restored or enhanced. In particular, several of the houses have rather obtrusive pipework down their front facades – the worst cases are mentioned below. The street would also benefit from all the houses being painted the same colour – at the moment, some are white and some are cream. No. 10 has unfortunately obtrusive front dormer windows compared to other houses on this side. While it may be unreasonable to rebuild them, it would help if the fenestration was more in keeping with the rest of the terrace. No. 11: we hope that the bottle balustrading along the street boundary will one day be reinstated. Unfortunately, Nos. 13 and 15 have lost their rear bottle balustrades and have railings. We hope that one day the balustrades will be replaced. Nos. 13, 14, 17 and 20 have particularly unattractive pipework on their front façades and would benefit from the pipes being re-routed to be less visible. Nos. 25, 26 and 27 have asphalt front steps that are beginning to droop. We hope that they will be replaced with stone or tiles. |
Last updated 26 April 2017
