Keeping the Ladbroke area special
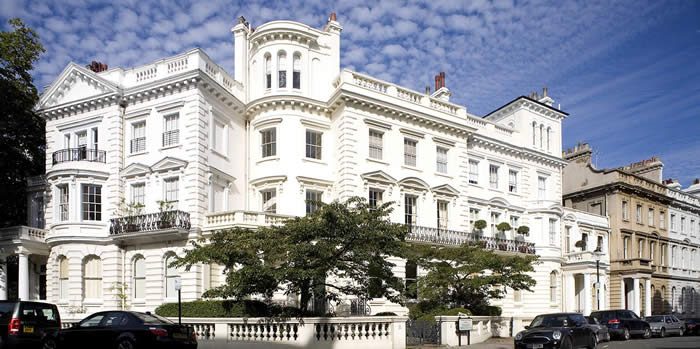
1, 2 and 3 Stanley Crescent. ©Thomas Erskine 2006
Stanley Crescent
1, 2 and 3 Stanley Crescent. ©Thomas Erskine 2006
Stanley Crescent was built as part of a planned symmetrical layout with Stanley Gardens leading of it at the centre of the curve, and Kensington Park Gardens and Ladbroke Gardens running at right angles at either end. The two stunning central houses (Nos. 10 and 11) provide a magnificent vista at the top end of Stanley Gardens, and they themselves look towards St Peter’s church at the other end of Stanley Gardens. All except two of the houses are on the western side and give onto the Stanley Crescent communal garden; the eastern side gives onto the sides of Stanley Garden North and Stanley Garden South (communal gardens).
The developer of these four streets was Charles Blake, an India merchant who had returned from Calcutta in the 1840s and decided to go into property development. In 1852, he purchased the land on which Stanley Crescent and Stanley Gardens now stand from Felix Ladbroke. He employed the architect Thomas Allom to design the street layout. In designing Stanley Crescent, Allom followed the spirit of the original plan of the Ladbroke estate drawn up in the 1820s by Thomas Allason, which included a series of concentric circles bisected by what is now Ladbroke Grove, interspersed with communal gardens. In 1853, Allom (who was an artist as well as an architect) exhibited at the Royal Academy a picture entitled ‘Stanley Crescent, Kensington Park Terrace etc. now building at Kensington Park Notting Hill for Charles Henry Blake esq from the designs and under the supervision of T. Allom’.
Stanley Crescent and Stanley Gardens were probably named in honour of Edward, Lord Stanley, who succeeded to the Earldom of Derby in 1851 and became Prime Minister in 1852. The first residents were the usual mix of India merchants and other wealthy traders, service personnel, professionals and people living on their income from property or stocks and shares.
In 1853 Blake signed a contract for £64,000 with the builder David Allan Ramsay to build what are now Nos. 1–11 Stanley Crescent (as well as the houses in Stanley Gardens). Nos. 12 and 13 Stanley Crescent were subsequently added to the contract, at an extra cost of £4,000. All these houses were designed by Allom. Ramsay went bankrupt in 1854, before all the houses were finished, however, and Blake employed his own clerk of works, Philip Rainey, to complete the houses. At first, Blake had considerable difficulty letting the houses in both Stanley Crescent and Stanley Gardens, and in 1859 he tried to sell many of the freeholds, although only Nos. 6 and 7 Stanley Crescent found buyers. By the time of the 1861 census, however, all of the 13 houses built by Blake in Stanley Crescent were occupied.
Allom is probably the best known of the Ladbroke estate architects and his houses in Kensington Park Road, Stanley Gardens and Stanley Crescent were the epitome of the grand Victorian style. As the Survey of Londoncomments:
“the architectural forms on this part of the Ladbroke estate changed completely from those previously employed elsewhere. The last threads of the old Georgian traditions, which had been apparent in the terraces of Ladbroke Square, Kensington Park Road and some of the paired villas built by Reynolds and Drew, were now abandoned in favour of a grand display in the latest taste. Allom’s early reputation was made as a landscape painter and his compositions appear to have been designed with scenic effect uppermost in his mind. The design of houses, streets, gardens and tree planting is seen with a painter’s eye, so that each turn and every vista is composed in a picturesque manner……”
Where the late Georgian buildings had been characterized by restraint, elegance and structural economy, Allom’s houses typify the new ideals of grandeur and display. The detail becomes less refined although it is disposed with professional assurance to gain the maximum effect. Not only is the ornament profuse but the use of materials—stucco, timber, iron and stone—is lavish. Where earlier builders had reduced the sections of timber members and mouldings to produce the slenderest and most refined effects, these houses, characteristic of the middle years of the century, employ materials in a manner which reflects the growing material prosperity of the nation as well as a growing tendency towards ostentation. Their construction makes widespread use of stone in hallways, landings and stairs— always to the first floors and sometimes higher. Structural timbers in floors and framed partitions are substantial, there is a free use of cast iron and plaster enrichment internally, and the extensive stucco ornamentation to garden fronts as well as the principal façades must have added considerably to constructional costs as well as subsequent maintenance.”
Allom’s houses in Stanley Crescent are in distinct groups, which seem sometimes to bear little relationship to each other, no doubt partly because several of them appear to have been substantially altered fairly soon after their construction, as can be seen from a comparison of the OS maps of 1863 and 1893.
Nos. 1, 2 and 3 form a complicated corner grouping (see photo at the top of the page) with a variety of motifs, including turrets and bow windows. The entrance to No. 1 is round the corner in Kensington Park Road and a tower connects it with No. 2, the upper part of which may not be original. The Survey of London points out that many of the houses built by Allom display more than usually ambitious interiors for this class of building and instances the “lavish entrance halls and open-well staircases” at Nos. 1 and 2 Stanley Crescent. When at attempt was made to sell the freehold of these houses in 1859, No. 1 Stanley Crescent was described in The Times as “a capital Residence, having 6 large bedrooms, two reception rooms, dining room, entrance and inner halls, and good domestic offices, let at 113 guineas per annum.” In a way, they can be seen more as a continuation of Kensington Park Gardens with the bottle balustrades along their street boundaries (the other houses in the crescent have railings). During the 20th century they lost much of their bottle balustrading on both roof and garden, but this has now been well restored.
No. 2 was let for £130 per annum in 1859. The tenants were John Bakewell, a retired Methodist preacher, and his wife Marianne, née Haslam (born in 1799), a prolific writer on educational matters – her ‘Mother’s Practical Guide to the Physical, Intellectual and Moral training of her Children” became a bestseller. She ran a “Collegiate School for Ladies” from the house. An advertisement for the school appeared in The Times as early as 1855, so the Bakewells must have been among the very first tenants of Stanley Crescent. The couple appear to have named the house “Stafford House” (it was so called in The Times in 1855) – the Haslams were from Staffordshire – but this name does not appear to have stuck. The Bakewells appear to have moved on by 1863, as in that year the developer Charles Blake, who had recently seen an upturn in his fortunes, moved into this very grand house from a rather smaller one in Stanley Gardens.
A mansard roof extension was agreed in 1984, but this is almost invisible from the street as it is hidden by the roof balustrade.
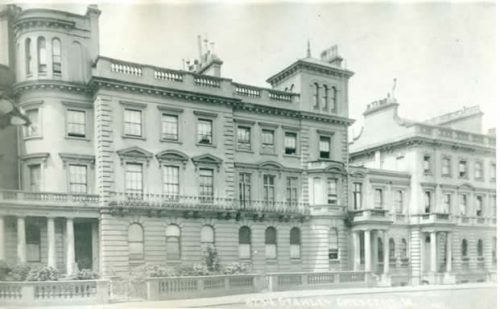
2-5 Stanley Crescent c.1904 (Old postcard, courtesy RBKC)
Nos. 3, 4A, 4 and 5.
Nos. 3 and 4 have undergone substantial alteration over the years and have now been combined into a single dwelling. No. 3, which commanded a rental of £105 in 1859, had its porch on the side, immediately adjoining a sort of side wing or pavilion that was part of No. 4. The photograph above shows the side wing (and the porch of No. 3) as having two storeys above the basement level, but the second storey does not fit very well with the rhythm of the rest of the building and is rather awkwardly joined to the main house. It is possible, therefore, that the side wing and porch originally had only a single storey above ground and that the floor above was an early addition (some porches in Kensington Park Road were similarly built up fairly soon after the houses were built).
In 1969, No. 4 was converted from being a private hotel into three separate dwellings, two in the main house and one in the side pavilion. The latter was numbered 4A and detached from No. 4. Both were then acquired by the owner of No. 3 and joined together internally. Another floor was added to the porch wing in the early 2000s, also extending over the old porch of No. 3, and further obscuring the side elevations of the main buildings which were clearly meant to be seen. No. 3 also had a mansard roof added in 1993, almost invisible from the street as it is hidden behind the roof balustrade.
No. 3 was the home in the 1950s of Eric de Maré, (1910-2002), one of the greatest architectural photographers of the 20th century. Like so many houses in the area, it was subsequently divided into flats before being restored to a single family house in the 1980s.
The main parts of Nos. 4 and 5 form a matching pair with distinctive pierced stucco roof balustrades and pillared porches on the front of the houses. In 1859, No. 4 was let at £100 per annum and No. 5 at £105. Each house has four elegant and symmetrical bays, lacking the somewhat anarchical turrets, pediments and bows of the houses on either side. Originally, No. 5 probably had a low side pavilion matching that on No. 4, joining its porch to that of No. 6. However, although one can only speculate, it seems that already by the 1890s that had been some sort of rearrangement of the accommodation between Nos. 5 and 6, involving the construction of the current three storey bay projection where the side pavilion had been, which was passed to No. 6 probably in exchange for No. 5 taking a flying freehold over part of No. 6 (the two floors above the bow windows).
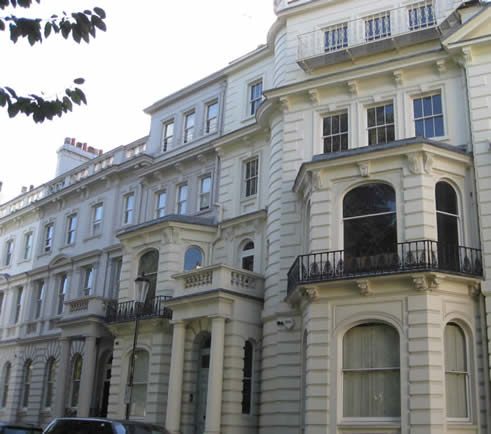
6 Stanley Crescent painted cream, with No. 5 and its flying freehold painted grey (2016)
Nos. 6, 7 and 8
Nos. 6, 7 and 8 form a somewhat untidy group, each house slightly different, partly no doubt to accommodate the bend and slope of the road. The storeys are awkwardly lower than those in the adjoining Nos. 4 and 5 and Nos. 7 and 8 project further forward. Most have acquired extensions, probably at an early stage, so it is difficult to work out what is original and what is not.
No. 6, with the addition from No. 5, is a huge house, with an odd kink forward as it rounds the bend, and two bow projections. The old maps indicate that the left hand projection was added sometime between 1863 and 1893. The bow projection at the rear was already there by 1863, but in the following 30 years a squared rear extension was also added to the back of what had been the side pavilion of No. 5. The top floor of No. 6 is also almost certainly a later addition.
Nos. 7 and 8 look from the early maps to have been a symmetrical pair. The 1863 map shows porches and gables in their present positions. But it seems likely the triangular gable on No. 7 and the turret on No. 8 were later additions. Probably the houses were originally no more than three storeys high above the basement level and were surmounted by full-length pierced stucco balustrades (as on No. 9), some remains of which can still be seen among the various architectural follies which now give these houses their characteristic complicated appearance.
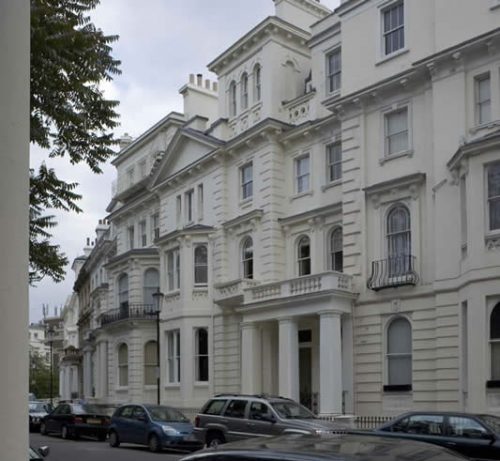
7 and 8 Stanley Crescent in 2006
No. 7 was the home of the artist Herbert Goodall (1852-1907), one of the prolific Goodall family of artists. Both the Brirtish Museum and the Victoria and Albert Museum hold some of his watercolours, and there is a bronze relief of him in the Chelsea Arts Club. His wife was deeply affected by his death and a report in The Times of 7 November 1907 describes how she threw herself under a train near High Street Kensington Underground station shortly afterwards.
Nos. 9, 10, 11, 12 and 13
Nos. 9, 10, 11 and 12 form one of the most impressive and interesting symmetrical groups on the whole estate, built so that Nos. 8 and 13 flank them in a similarly symmetrical fashion. The two central houses with their impressive turrets close the vista down Stanley Gardens and are separated from the others by gaps although linked at ground floor level by their magnificent double porches with a view to greenery behind. In 1859, the “twin houses at Nos.10 and 11” were let at £90 each. Nos. 12 and 13 were let for £100 and £94.10s. respectively.
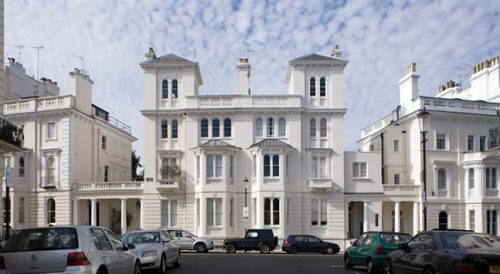
10-11 Stanley Crescent in 2006
Fortunately, their front elevations have survived relatively intact. No. 9 acquired in the late 20th century an inappropriate iron balcony at first floor level, and more seriously No. 11 has had an extension added above its porch which obtrusively mars the symmetry, and there is a rather less objectionable extension above the porch of No. 12. The addition of an extra floor on No. 13 has also had a harmful visual effect.
It is clear from the 1863 Ordnance Survey map that their rear elevations were originally flat. However, by 1893, Nos. 11, 12 and 13 had acquired their present rear projections – this was a period when the addition of bay windows was extremely popular.
No. 13 was the last of this terrace of houses built by Allom and Blake, with its porch on its side. It has had an extra floor added at some point. When Nos. 14-23 were built some 10 years later, a gap was left between the two terraces, later partially filled in.The two terraces are now linked with an added side porch on No. 14. Nos. 13-14 became a boarding house after the First World War and over the years were transformed into the rather smarter concept of a private hotel, known as Stanley House. In the 1980, they were taken over by a developer and made into modern up-market flats. An overground link at third floor was also added.
All the houses in this range have what look like their original railings on their street boundaries and in most cases also the original gates and railings down to their front areas. They also have particularly attractive decorative cast-iron panels in their porches.
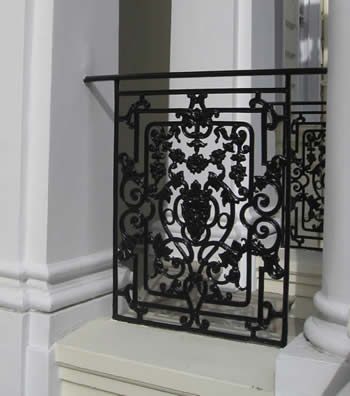
Decorative porch panel
The rear elevations of this range overlook the Stanley Crescent communal garden. They are full stucco and generally as elegantly decorated as the fronts, with similar decorative motifs.
All these houses were listed Grade II. Nos. 10 and 11 were listed in 1969, not apparently for their own architectural merit but because they closed the vista down Stanley Gardens. However, by 1984, the intrinsic merit of these Allom houses had been recognised and the remaining ones were listed. The descriptions were as follows:
Nos. 1-9 Stanley Crescent: Mid 19th century, linked, stuccoed houses of 3 storeys plus basement and attic. Nos 2 and 3, and 4 and 5 paired. Doric porticos, Pediment to No. 1; towers to No. 2 and 3. Part of formal layout with Stanley Gardens and Kensington Park Gardens. Listed in 1984.
Nos. 10 and 11 Stanley Crescent: Mid 19th century. Pair of stuccoed Italianate houses of three storeys plus basement with bay windows and pyramidally roofed towers. Entrances in linked colonnades at sides. Houses close vista down Stanley Gardens and listed for this reason. Listed in 1969.
Nos. 12 and 13 Stanley Crescent: Mid 19th century. Linked stucco houses. Three storeys plus basement and attic. Part of formal layout with 1-11 Stanley Crescent and Stanley Gardens. Listed 1984.
Listings and designations Nos. 1-13 consecutive are all listed Grade II. This means that planning permission is required for both external and internal alterations, including alterations to modern extensions and to walls, railings and fences. |
Recommendations to planners and householders Paint colour. We recommend that these houses continue to be painted white as to have mixed colours would detract from the integrity of this magnificent terrace. Balustrades and railings. We welcome the restoration of the bottle balustrades on Nos. 1-3. As the railings on Nos. 4-13 are almost certainly original, they should be preserved, as should the extremely attractive ironwork on the sides of the porches. Most houses also have their original railings down to the basement area. We recommend that all ironwork be painted black.
Balconies. There are a number of ironwork balconies. Most follow an attractive historic pattern. However, some have modern railings which jar on this highly decorated terrace. There is a particularly out-of place balcony at first floor level on No. 8 which would be better removed altogether. Side extensions. Any further infilling with side extensions should be resisted. We very much hope that one day the extension above the porch of No.11 will be removed, so as to restore the elegant porches to nearer their original form, in keeping with those on Nos. 9-10. Roof extensions. To avoid spoiling the line of these important houses, any further dormers should only be allowed if they cannot be seen from street or communal garden. Rear elevations. As these are intended to be as elegant as the fronts, any further alterations should be minimal and very carefully designed. In particular, it would be valuable to preserve untouched those rear elevations that are near to their original state. |
The solicitor Richard Roy, another active speculator and developer on the Ladbroke estate, purchased what was to become the northern half of Stanley Crescent from Blake in 1852, but he appears to have done nothing with the land and in 1855 he sold it back to Blake. Thomas Allom supplied designs for eight houses, but for whatever reason these designs were not used. In 1862-3, H. and W. Gardner, brewers (who had presumably acquired either the freehold or a leasehold of the land from Blake), gave building leases to the builder William Wheeler for Nos. 14-23, which were thus built some 10 years later than the houses at the southern end. Building appears however, to have started before that and then stopped, as an 1861 planning application (No. 2368) in Kensington P:ublic Library shows the end houses as carcases one storey high. The houses appear on the 1863 Ordnance Survey map, so they had been built by then. The designer of these houses is unknown.
The houses are in a quite different and less elegant style. They are half stucco with heavy stucco dressings on the upper windows. They are also taller, with five storeys above basement level, the fifth storey possibly added later. The join between the two terraces is somewhat awkward, with the porches of Nos. 13 and 14 at different levels. Nos. 14-15 form a detached pair, with porches on their sides in an echo of Nos. 9-12. No. 23 faces onto Ladbroke Gardens.
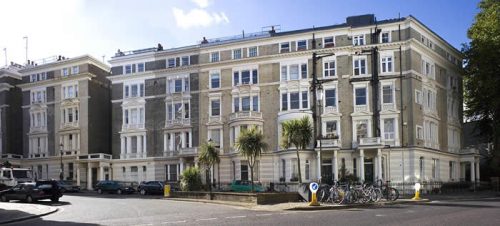
14-23 Stanley Crescent 2006 ©Thomas Erskine
The rear elevations are brick and have been considerably altered over the years with a variety of extensions. They give onto the Stanley Crescent communal garden. Most of the houses do not have private gardens, but basement areas with railings along the top.
At the time of the 1881 census, No. 20 was occupied by Anthony Rubens Montalba (1813-1884), a Swedish-born, naturalised British painter and the head of a family of renowned artists. The family had moved there from 19 Arundel Gardens and were later to move to Venice. Montalba had three children living with him in Stanley Crescent: Ellen, a portraitist and landscape painter; Augustus (the only son), who seems to have lacked artistic gifts (although he described himself as a painter in the census return) but became a well-known member of the British community in Venice; and Henrietta, who was sufficiently distinguished as a sculptor to merit an entry in the Dictionary of National Biography.
No. 19 was the home of Robert Meadows (1915-2009), the distinguished architect and town-planner who was one of the founders of the Ladbroke Association.
These are the only two houses belonging to the Crescent which are on the eastern side, on the north-east corner of Stanley Crescent and Ladbroke Gardens, abutting onto No. 31 Ladbroke Gardens.. There is no information in the Survey of London on when they are built, and they are not shown on the 1863 map. But they form a group with Nos. 25-31 Ladbroke Gardens and were probably built around the same time, in the late 1860s. The rear of No. 25 gives onto the Stanley Gardens North communal garden. They have street railings that match those on the adjoining houses in Ladbroke Gardens, and are likely to be original. Like the other houses in Stanley Crescent, they have no front gardens.
The two houses were united into a single property in 1964, with their two porches combined into one, and they were converted into seven flats. The top floor was it seems added at the same time (a 1972 planning document refers to the building having only having only five storeys).
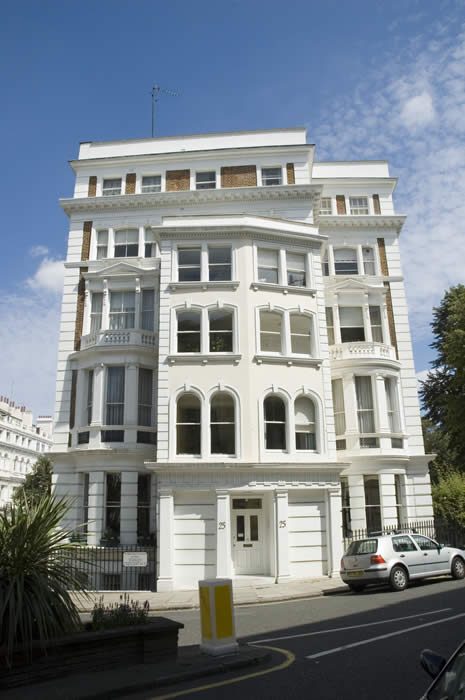
10-11 Stanley Crescent in 2006
Listings and designations None of these houses is listed.
Recommendations for new Article 4 Directions The side of No. 24 and the rear of No. 25 are important parts of their respective terraces and we recommend that alterations to these should also be subject to an Article 4 Direction. |
Recommendations to planners and householders Paintwork. We recommend that the stucco parts of these houses continue to be painted white as to have mixed colours would detract from the integrity and uniformity of the terrace. Brickwork should not be painted Railings and balustrades. The railings on Nos. 14-25 are almost certainly original and should be preserved, as should the unusual ironwork above the porches and on the first floor windows of Nos. 14-23. The railings are in a pretty good state apart from the odd missing finial. No. 14 has lost the railings on the left side of its porch and we hope that these will one day be restored. We normally recommend that all ironwork be painted black.
Basement steps. All except Nos. 14, 20 and 22 still have the original railings down their basement steps, and Nos. 15, 17 and 19 still have their original stone steps. These are important features worth preserving. Front steps. We hope that the asphalt outside No. 16 and on the steps of Nos. 21, 22 and 23 will be replaced by stone or tiles, as it is already showing signs of sagging. Brickwork should not be painted or stuccoed as that would spoil the half-stucco effect. Roof extensions. To avoid spoiling the line of these important houses, any further roof or dormer extensions should only be allowed if they cannot be seen from street or communal garden. Rear elevations. |
Street furniture Most of the houses on the western side have their original pavement coal-hole covers. These are well worth preserving as an interesting historical relic even if none of the coal cellars beneath is now used for its original purpose. The very narrow pavement on the eastern side still has many of its original York stone paving slabs. These are rare in the Ladbroke area and we hope that they will be kept. |
Last revised 15.10.16
