Keeping the Ladbroke area special
Secular buildings of interest in the Ladbroke area
Apart from the theatres described elsewhere, the Ladbroke area has a number of secular buildings of interest. One of the main ones is Holland Park Underground Station. Our mansion blocks are also not without interest.
Holland Park Underground Station
This article first appeared in our newsletter, Ladbroke News, in the summer of 2012.
Holland Park station is one of the very few stations on the Central Line to retain its original architecture. The Central Line (or “Central London Railway”) opened in 1900 and was the second of the deep “Tube” lines to be built (the first was a portion of what is now the Northern line). The earlier “Underground” lines like the Metropolitan and Circle lines were built using the “cut and cover” method of tunnelling, with a trench being dug and then a cover being put over the top. Tube lines were much deeper and the tunnels were literally bored through the London sub-soil, requiring what was then a very new technology. Twin tunnels were bored, one for each direction, and the tunnels were only just big enough for the trains (unlike the more spacious Underground tunnels that took trains in both directions). Even though the tunnels were well below the surface, they were built as far as possible under streets to avoid the risk of subsidence, and the Central Line runs under Holborn, Oxford Street, Bayswater Road, Notting Hill Gate and Holland Park Avenue.
The original Central line ran from the Bank of England to Shepherd’s Bush. The stations all had hydraulic lifts, manufactured in New York, which were probably a lot more reliable than today’s lifts at Holland Park station. Except for Bank (which was entirely below ground), the stations for the line were designed by Harry Bell Measures, a well-known architect of the period. All were similar, in a curious mixture of neo-classical and art nouveau, with handsome facings in beige terracotta. According to a design in the Kensington Local Studies Library, Holland Park Station was originally intended to have an elaborate cupola at one corner (see below). But in the end, this seems never to have been built, and some of the decorative detail was also changed and simplified.

1899 design for the Lansdowne Road side of the station at Holland Park. Courtesy of Chelsea and Kensington Local Studies and Archives.
The station was built on the site of Boyne House. We have no idea what the latter looked like, but it was probably built in the 1820s and early maps show it to have been a large detached house standing in a spacious garden.
The stations were deliberately built as single storey structures with flat roofs in the expectation that commercial premises would be built on top – as indeed happened at Queensway, where a hotel was built on top of the station, and also at Oxford Circus, the other Harry Bell Measures station to survive in a recognisable form. But it seems that there was insufficient commercial interest in the Holland Park area, and our station retains its original single storey form, apart from the protrusion of the circular glass drum required to accommodate the modern lift mechanism.

Postcard with view of Holland Park station shortly after its opening. The board on top is advertising the availability of the space above the station for a “private hotel.” Courtesy of Chelsea and Kensington Local Studies and Archives.

Holland Park station in modern times. It is a pity that London Underground have fixed obtrusive blue notice-boards to the terracotta walls, especially as at present most of them are not even being used.
Copyright Thomas Erskine 2006.
Mansion Blocks
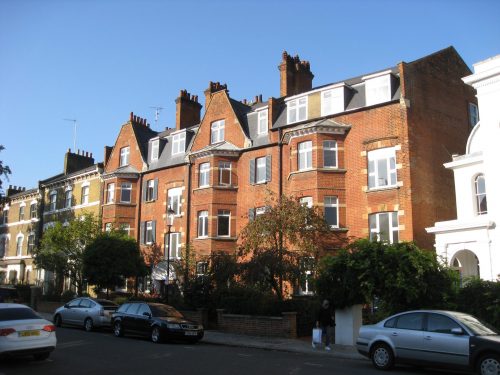
Crescent Mansions, Elgin Crescent
This is an expanded version of an article that first appeared in our Autumn 2015 newsletter.
When the Ladbroke estate was developed between 1820 and 1870, all the houses built were intended as single family homes. Except for serviced “chambers” for rich bachelors and short-term stays in London, flats were regarded as for the poor. As Richard Phene Spiers, a well-known architect of the time noted in an address to the Royal Institute of Architects in December 1871, “there seems to be a decided distaste on the part of the English public to living in flats”. In Paris, on the other hand, flats were very popular, a fact that he attributed to the French “being accustomed to be satisfied with a much smaller quantity of everything than we are. They use very little water, and do not always see the necessity for a bath at home; it is the same with regard to food and everything else. The rooms are only just as large as is necessary. They have not large families or it would be difficult to understand how they could manage with such small accommodation.”
Flats seem to have been mistrusted on a number of counts. No doubt because they were associated with the poor, flats were seen as unsanitary and liable to spread disease. It would also be unpleasant for the upper classes to live in enforced close proximity with their servants and to have to run the risk of meeting artisans and tradesmen on the stairs. Moreover, having the bedrooms on the same floor as the living rooms could encourage immorality – a sentiment probably strengthened by the fact that the French, known for their promiscuous habits, lived in flats.
All this was about to change. By the mid-1870s, there was beginning to be a demand in London for dwellings for small middle class families which could be managed with fewer servants and which were relatively near the centre of town. Large family houses were proving difficult to let or sell, and the day of the mansion flat was at hand. In the latter part of the 1870s, the architect Richard Norman Shaw designed a massive block of flats to stand next to the Albert Hall, the present Albert Hall Mansions. Shaw also departed from the then current fashion for stucco by building his new block in red-brick. The project was a great success. For the next three decades, red-brick mansion blocks became all the rage.
Crescent Mansions
The Ladbroke estate was fully built-up by the time the mansion block boom began. But nevertheless two red-brick mansion blocks were constructed around 1900, in both cases replacing existing family villas. The first is Crescent Mansions at the west end of Elgin Crescent (see photograph above). Originally, as the 1863 Ordnance Survey map shows, there were two villas standing in their own large grounds, Clifton Lodge and Arundel Villa, at this end of Elgin Crescent. But in the early 1900s Clifton Lodge was demolished (possibly after fire damage) and Crescent Mansions erected in its place.
5 Kensington Park Gardens – “Little Harrods”
Around the same time, the middle house of one of the very grand trios of stucco villas at 4-6 Kensington Park Gardens was destroyed by fire. Again it was decided not to rebuild it to match its neighbours but to erect a seven-storey mansion block with one flat per floor. It is red-brick and terracotta, considerably more ornate than Crescent Mansions, to such an extent that it has been nick-named Little Harrods by the locals. It looks totally out of place, but it is such an extraordinary building that it has its own charm.
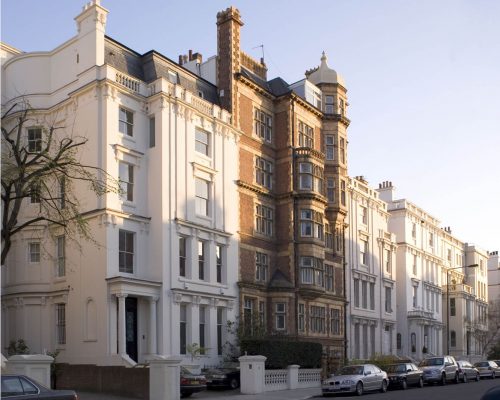
“Little Harrods”
Mansion blocks in Kensington Park Road
The Victorian and Edwardian mansion-building boom came to an end with the outbreak of the First World War. The next great era of mansion construction, at least on the Ladbroke estate, was in the 1930s. This was a highly experimental decade architecturally, and the mansion blocks built during that period were in a bewildering variety of styles. Red-brick was still favoured by some, especially the architects of the huge blocks in Kensington Park Road – Kelvin Court, Matlock Court, Buckingham Court and Princes House. (The much uglier Latimer House at No. 54, in grey brick, was put up in the 1960s by the Ministry of Defence, together with Sarum House behind, to provide flats for staff accommodation (the building on the site had already been taken over by the services in the 1930s, as a town HQ for the Auxiliary Air Force. It is connected to Sarum House by a courtyard..)
As in the case of Crescent Mansions, these replaced a number of mid-19th century detached villas in their own grounds. We do not know why the latter were demolished, but no doubt they were in a bad state and developers saw an opportunity to make a good profit. These blocks are distinctly art deco in style.
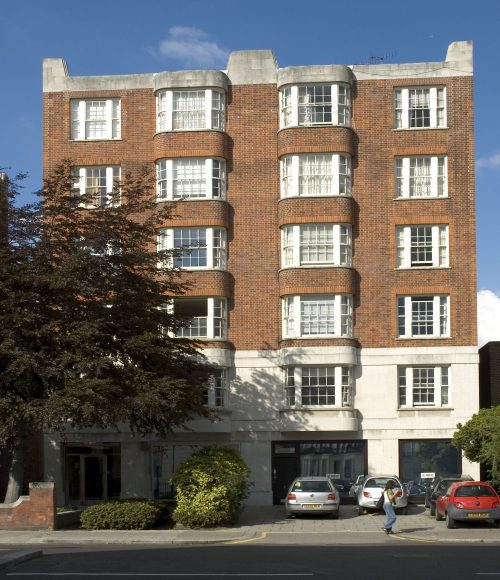
Kelvin Court in Kensington Park Road
Bowden Court
Another art deco block put up around this time was Bowden Court on the corner of Ladbroke Road and Ladbroke Terrace, with the Crittall windows typical of the period. It was built in 1936 by architects J. A. Bowden as a hostel for a large firm of furriers, Bradley’s of Westbourne Grove, who wanted somewhere where their young shop-girls could lodge. During World War II it became the “Wrennery”, a hostel for WRENs (Women’s Royal Naval Service). It is still a hostel, now for foreign students.
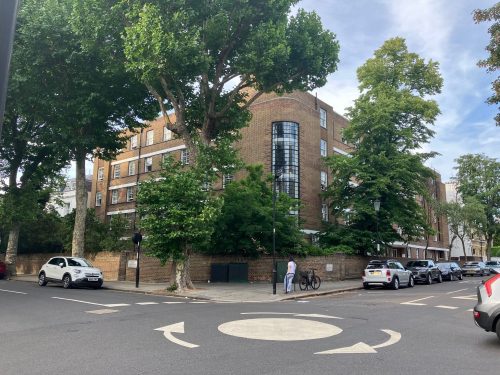
Bowden Court on the corner of Ladbroke Road and Ladbroke Terrace
Lansdowne Court
Lansdowne Court on Lansdowne Crescent was designed by an architect called Austin Blomfield and erected around 1932. It has a strange, not to say fanciful design and is unique among our mansion blocks in beingstucco. When he was seeking planning permission for Ladbroke Grove House a year
or two later (see below), he told the Council that everybody in Lansdowne Crescent was very pleased with the new building, “particularly with the appearance outside and the fact that it was in harmony with the surrounding houses”, and that “the construction and finish of the flats is of a superior quality and that the rents put on them would not permit of their being occupied by an inferior class of Tenant”.
![42-43 Lansdowne Cres [in Lansdowne Rise] [3] 2006E 42-43 Lansdowne Cres [in Lansdowne Rise] [3] 2006E](https://www.ladbrokeassociation.org/wp-content/uploads/elementor/thumbs/42-43-Lansdowne-Cres-in-Lansdowne-Rise-3-2006E-scaled-r85p29gex9ek4d71781devhb3ink46t3amh0241ypk.jpg)
Lansdowne Court in 2006
Ladbroke Grove House
This is plainer and more utilitarian red-brick block at 77 Ladbroke Grove was also designed by Austin Blomfield, and erected in about in about 1935. It seems extraordinary that the same architect should have designed two such different buildings only a few years apart.
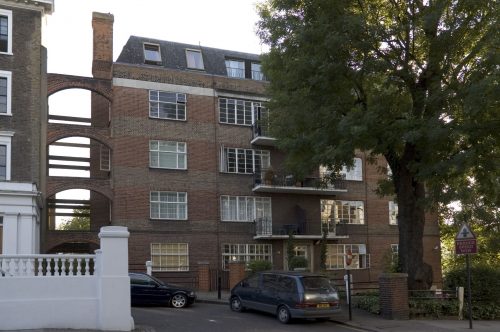
Ladbroke Grove House at 77 Ladbroke Grove
The Lodge
Occupying an enviable position at the top of the hill opposite St John’s church, The Lodge, built in the mid-to-late 1930s on the site of two mid-19th century villas, goes back to a more Georgian or classical style. When The Lodge was built, there was considerable opposition from the neighbours, who saw it as quite out-of-keeping with the rest of Kensington Park Gardens. This is of course true, but the building is well-proportioned and has a certain satisfying solidity.
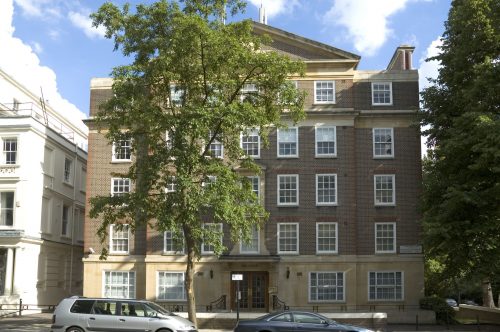
The Lodge, Kensington Park Gardens
65 Ladbroke Grove
The most architecturally interesting of the 1930s mansion blocks is that at 65 Ladbroke Grove, an example of what was for its period extreme modernism and an extraordinary contrast to the contemporaneous block at The Lodge opposite. It was designed by the great British modernist architect Maxwell Fry, with a helping hand, is said, from the young Walter Gropius. Although some may curse it as the ancestor of a particularly horrible form of post-war Council flat, it was greatly admired at the time. A 1938 article in the journal Building, said that: “Its light construction and elegant detail [provide] a diametric contrast to more heavily designed neighbours. In effect, however, and owing to the excellent proportions of the newcomer, this contrast is not so much startling as extremely refreshing.” Because of its importance in the development of modern architecture, it has been given a Grade II listing.
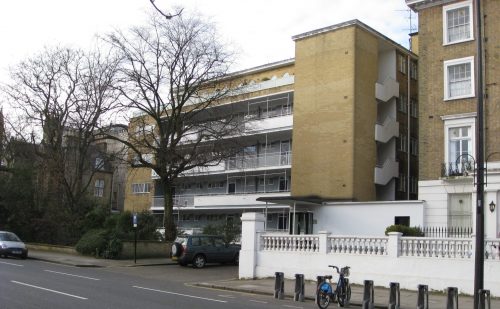
The Maxwell Fry building
Others
The many gaps left by World War II bombs, and the degradation of buildings during the Rackman years provided fresh opportunities to build mansion blocks where family homes had previously stood. There are for instance dull but innocuous brick blocks in Elgin Crescent (Galsworthy House); St Mark’s Place (Hudson House); Lansdowne Walk (Bartok House) and 121-123 Lansdowne Road. There is a more unfortunate stucco building at 105-111 Lansdowne Road (Liddiard House) which seems to be trying to be both modern and like the stucco houses in the terrace and failing in both. The 1960s Arundel Court on the corner of Ladbroke Grove and Arundel Gardens, also stucco, on the other hand, is frankly modern and the better for it.
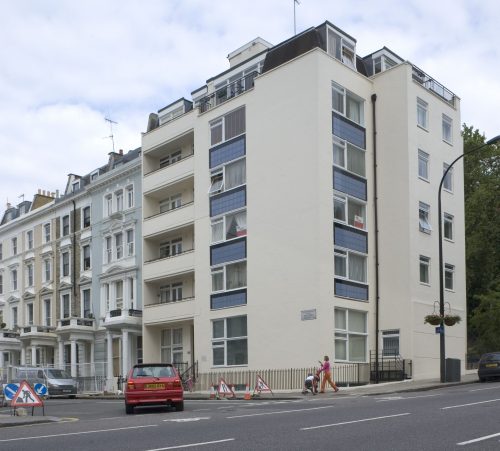
Arundel Court
