Keeping the Ladbroke area special
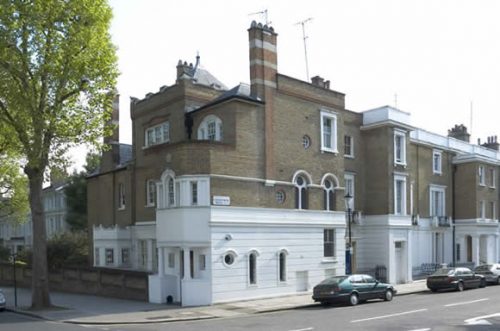
Lansdowne Walk
Lansdowne Walk has had two changes of name. It began life in the 1840s as a line on the map called Queen’s Terrace, when building began again on the Ladbroke estate after the failure of the Hippodrome race-course. It then became Hanover Terrace; and finally was given its present name.
After the closure of the Hippodrome in 1841, the landowner, James Weller Ladbroke, allocated the land west of what is now Ladbroke Grove to a solicitor turned developer called John Duncan, undertaking to give him 99-year leases of the houses that he built on the land (this was the normal arrangement – it allowed the developer to recoup his costs through subletting the properties; Ladbroke meanwhile would receive a ground rent from Duncan). But within a year or two Duncan went bankrupt and his interest in the land passed to other developers (the details are in the Survey of London), on whose behalf it was administered by an investor, Pearson Thompson of Cheltenham, who had guaranteed Duncan’s debts or part of them. Pearson Thompson was a gentleman had inherited land in Cheltenham and developed it into what became the Monpellier estate. In conjunction with the solicitor-turned-developer Richard Roy, he was largely responsible for the creation of Lansdowne Walk and the surrounding area. Already in the autumn of 1842, their architect James Thomson was applying to the Westminster Commissioners of Sewers for permission to build sewers in Queen’s Terrace, for what are now Nos. 1-6 Lansdowne Walk.
Nos. 1-6 Lansdowne Walk
Nos. 1-6 Lansdowne Walk (see photo above) are described by the Survey of London as a range “of some distinction”, almost certainly designed by the architect James Thomson, although they were built by another developer-cum-builder active on the Ladbroke estate, William Reynolds, under leases from James Weller Ladbroke and Richard Roy dating from 1843-45. They are half-stucco and, in the words of the Survey of London, the entrances are contained in projections which extend to second-floor level, and the balconies of the first-floor windows have simply detailed Grecian cast-ironwork. As is usual on the Ladbroke estate, they formed a symmetrical terrace with the two centre houses distinguished by having adjoining entrance doors, forming a two-bay projection rather than the one bay projections on the other houses. The two end houses are also somewhat larger than the others. Stylistically, this terrace is unlike anything else on the Ladbroke estate.
The houses may originally all had stucco bottle balustrades along their street boundaries, now surviving only on No. 6; the rest have handsome iron railings and all but No. 5 have attractive and unusual plant restrainers on their first floor window sills. Their rears are plain brick, but with elegantly proportioned windows; the impression of order has, however, been somewhat marred by an unfortunately high back roof extension on No. 3.
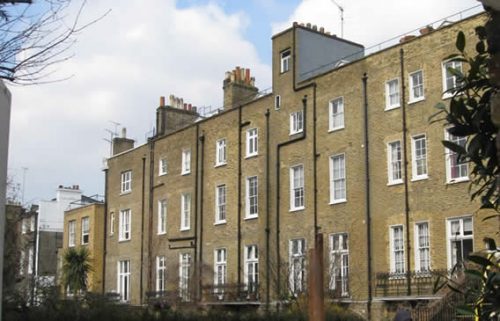
Elegantly proportioned windows on the rears of Nos. 2-6 Lansdowne Walk.
No. 1 Lansdowne Road (formerly 1 Hanover Terrace) was the home of the architect Sir Aston Webb (1849-1930; designer inter alia of the Victoria and Albert Museum and the principal façade of Buckingham Palace) from at least 1891 until his death (the 1891 census records him aged 41 living there with his wife, three children and four servants). He enlarged and remodelled the house into a distinctive and distinguished dwelling which largely disguises its mid-19th century origins. The work was probably done in the late 1880s or early 1890s, as the 1893 Ordnance Survey map shows the house in its new shape. The house was listed Grade II in 1984 with the description:
House. 1843-5 by James Thomson; extensively altered and enlarged in 1900 by Aston Webb for himself. Brown brick with red brick dressings and channelled stucco ground floor; hipped and gable slate roofs; red brick stacks with stone banding. L-plan. Irregular composition extending around corner with principal façade to Ladbroke Grove. 2 to 3 storeys. Bay to right has segmental-arched tripartite sash above boldly-projecting canted bay with Venetian window above porch with Tuscan columns on spur walls to front of panelled door set in eared and lugged architrave flanked by small one-light windows; central square tower with flat gauged brick arches over second-floor tripartite sash and first-floor 8-pane sashes and tripartite ground-floor sash with radial heads to central sash flanked by Tuscan pilasters; bay to left, has polygonal bay window with iron grilles and ball finials to parapet and is stopped by large lateral stack. Lansdowne Walk elevation has large lateral stack to corner, 2-light Geometrical windows to stair hall, and tripartite sash over panelled door with decorative overlight. Garden elevation has 3-storey canted bay with sashes. Interior: panelled doors in panelled reveals and panelled reveals; fine panelled hall with marquetry panels to cupboard doors and overmantel and eared architrave to moulded stone fireplace, and modillioned cornice to decorative plaster ceiling with wreathed panel. Staircase hall has geometrically-leaded windows and partly stone staircase with geometric pattern to wrought-iron balustrade. Inner hall has parquet floor, panelled dado and fine vaulted strap-work ceiling with grotesques, arabesques and spider set in large web. South-facing drawing room has moulded hood architrave to fireplace adjoining polygonal window bay with decorative plaster ceiling and benches set against panelled dado. Arts and Crafts frieze and panelled sliding doors to breakfast room which has moulded cornice and Georgian-style fireplace.

Sir Aston Webb’s house at 1 Lansdowne Walk. ©Thomas Erskine 2006
The building was converted into flats or maisonettes probably before the Second World War. Planning documents from 1990 refer to the premises being in poor condition, with dry rot and chimney pieces being stolen and the building vandalised by squatters (one of the stolen chimney-pieces was subsequently recovered by chance).
Nos. 2, 3 and 4 belong to the Sheppard Trust. The Trust was founded by Miss Elizabeth Sheppard in 1855 to provide low cost accommodation for elderly gentlewomen living on small fixed incomes or “ladies in reduced circumstances” – its original name was “Miss Sheppard’s Annuitants Homes”. In the mid-1930s, the Trust acquired No. 3 Lansdowne Road and subsequently the two neighbouring houses (as well as Nos. 12 and 14 Lansdowne Walk). They were first used to provide bed-sits for elderly ladies with a resident warden. In the 1980s, the accommodation was converted into 16 tiny self-contained flats, reserved for ladies of limited income over the age of 65 and either Anglican or of another Christian denomination approved by the Trust. In the process of conversion, the Sheppard Trust altered the buildings in a number of ways, e.g. filling in the doorway of No. 4 and the windows above it (which are now blind). The gardens of the three houses have also been joined and serve as a communal garden.
In 2010, the Trust applied for planning permission to restore the buildings to single family houses – their motive being that they could, by selling the houses, afford to fund more and better accommodation for their clients somewhere in London where property prices are lower, thus better meeting their charitable objectives. There was, however, considerable local opposition, especially out of concern for the existing residents who would have to be moved and about the disappearance of a local facility for the elderly. The Council was also worried about the loss of housing units and planning permission was refused.
No. 6 was originally separated from the villa at No. 7 by quite a wide garden area. In the years since the Second World War the part of the garden belonging to No. 6 has been replaced by an extra bay and a further extension with a garage. A side extension to No. 7 means that the gap between these two buildings is now completely closed.
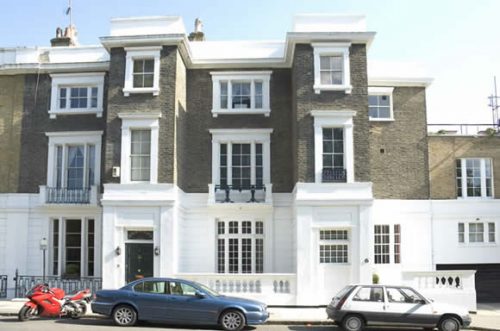
5 and 6 Lansdowne Walk. No. 6 has moved its front door to the side of the projection. ©Thomas Erskine 2006
Nos. 7-12 Lansdowne Walk
Nos. 7-8; 9-10; and 11-12 were originally three pairs of semi-detached villas. Like the terrace at Nos. 1-6, the villas were built under leases granted in 1843-45 to William Reynolds, and he probably had a big hand in their design. The two surviving pairs are half-stucco and not dissimilar to the terrace, but they have new decorative touches that contrast with the elegant but austere simplicity of Nos. 2-6 and that are typical of Reynolds’ work.
Nos. 7-8 are half-stucco and not dissimilar to the terrace, but they have new decorative touches that contrast with the elegant but austere simplicity of Nos. 2-6 and that are typical of Reynolds’ work. For instance, they have first-floor windows framed by Corinthian pilasters and decorated cornices along their roof-line. The original gaps between Nos. 7-8 and their neighbours have been filled with side extensions of one sort or another. A two-storey side extension was built next to No. 7 in 1965 consisting of a basement flat with garage above. An extra floor was added and various other alterations made over the next four decades resulting in what is now effectively an extra full-height bay matching the fenestration and decoration on the rest of the house. No. 8 for its part acquired a small side extension in the 1950s with a garage and what was described as a nursery above.
Nos. 9-10 were destroyed by a bomb during the Second World War. The bombed site was acquired in the mid-1950s by the Swiss-born architect Rudolph Mock in combination with two other families who wanted to build homes for themselves. Mock designed a terrace of three houses for their use. The Council wanted larger house that the families needed, so the lowest floor was designed as lettable flats, with an entrance on a raised ground floor for the families. The westernmost house (which has had subsequent extensions) incorporates part of the building that was there before.
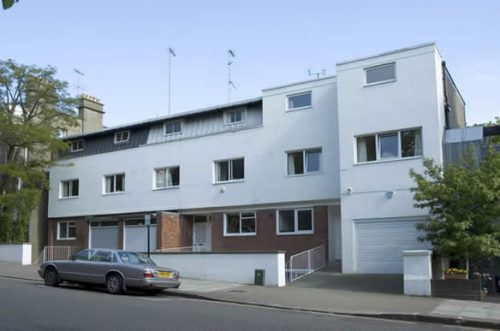
Rudolph Mock’s houses at 9-10 Lansdowne Walk. ©Thomas Erskine 2006
Nos. 11-12 have rounded windows and a very elaborate cornice with the remains of a pierced stucco balustrade along the roof. Unfortunately, as the Survey of London comments, “they have suffered by the partial or complete removal of balconies, balustrades, cornices and other ornamentation, or by the insensitive insertion of extra windows”. They have also acquired an extra floor. The rears are plain brick, but again with elegantly proportioned windows.
The 14 foot gap between No. 9 and No. 11, previously occupied by a sycamore tree, has been filled by a curious small house (No. 11a) of “very basic and featureless design” (to quote from the 1977 planning report when consent was given) with basement and two floors. During World War II, No. 11 was used as a hostel and club for refugee Basque children.
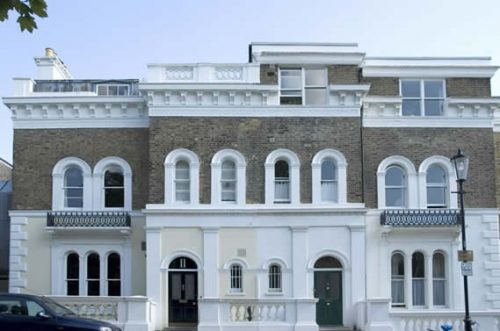
Rudolph Mock’s houses at 9-10 Lansdowne Walk. ©Thomas Erskine 2006
No. 14 Lansdowne Walk
The last two houses on this block, on the corner with Lansdowne Road, were also built in the mid-1840s, although there appears to have been some hiatus in the construction, as in March 1844 James Weller Ladbroke gave a 96-year lease of the unfinished houses to the developer Richard Roy, the lease running from from Michaelmas 1843 at an annual rent of £7. Roy almost immediately sublet the houses to Samuel Clothier of St. Pancras or of Street, Somerset, a marble mason, who agreed to finish them within six months. Clothier was not one of the regular builders/developers active on the Ladbroke estate and the Survey of London suggests that Roy may have requested this transaction in settlement of a debt.
The numbering of these houses has changed several times. They were originally known as Nos. 7 and 8 Queen’s Villas, the latter also being known as Hanover Lodge. By 1851 they had become 13 and 14 Hanover Terrace. In the 1930s, Hanover Lodge – whose entrance is round the corner on Lansdowne Road – was deemed to be in Lansdowne Road rather than Lansdowne Walk and renumbered 14 Lansdowne Road. The remaining house may at some point have been split into two dwellings called Nos.13 and 14 Lansdowne Road. This arrangement presumably ended as there is now no No.13 and the house next to Hanover Lodge (14 Lansdowne Road), with its entrance in Lansdowne Walk, is now known confusingly as No. 14 Lansdowne Walk.
This pair of villas is half-stucco but was built in a much simpler style than Reynolds’ villas at Nos. 7-12. No. 14 Lansdowne Walk is however now unrecognisable as a semi-detached villa. Both it and No. 12 were taken over by the Sheppard Trust (see above) and in the 1970s they built a full height infill joining the two houses, which were transformed into flatlets for elderly women. The filling in of the gap between these two pairs of villas was strongly opposed by the Ladbroke Association at the time, and permission was initially refused by the Council, a refusal that was overturned on appeal. Now it is hard to appreciate what these two villa pairs once looked like.
Nos. 15-19 Lansdowne Road
The history of the numbering of the south-western part of Lansdowne Walk is confusing. At the time of the 1851 and 1861 censuses, this part of Hanover Terrace was numbered from No. 15 to No. 20. Thereafter, the numbers 15 and 20 both disappeared from the records. It seems possible that the corner house that is now 7 Lansdowne Road was originally No. 15. Certainly the next house, the current No. 15, was until fairly recent times known as No. 16; it was only when an infill house was built between it and the next group of houses and a new number was needed that the present numbering was established.
The present No. 15 was built as part of a pair with No. 7 Lansdowne Road. James Weller Ladbroke gave leases of both these houses to the developer Richard Roy and the builder William Reynolds (who was probably also the designer) in 1845. The two houses share a grand half stucco façade on the Lansdowne Walk side and together form a nicely solid ensemble, like a fully detached villa standing in its own grounds – an impression that is heightened by the fact that all four elevations are half-stuccoed and decorated.
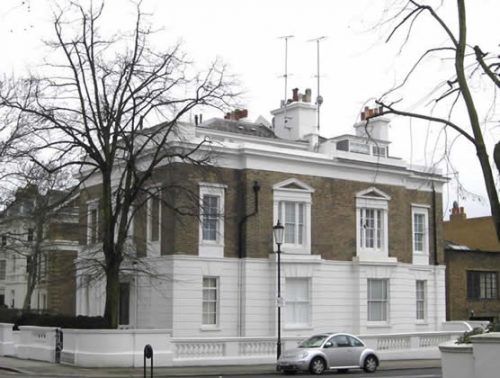
7 Lansdowne Road on the left and 15 Lansdowne Walk on the right. (photo 2013)
There was originally a wide gap between No. 15 and the trio of villas now numbered Nos. 17, 18 and 19. But this gap has now been unsuitably infilled by two separate structures. In about 1936 (according to planning documents from the 1970s), the owner of No. 15, an artist (Mr Wynne Thomas), built himself a garage with studio on top on his side of the gap, with access from his house. This low brick building (now No. 16) was converted to a separate self-contained dwelling in 1978. It is still there, in separate ownership from No. 15. Several planning applications have been made – so far – unsuccessfully – to demolish and rebuild it. There has been debate about its merits. For some it is an unsympathetic infill of no particular quality out-of-keeping with the nearby buildings. But it is well-proportioned and very much of its period in its horizontality and some have felt it worth preserving – a 1974 letter from the RBKC planning department, for instance, describes it as of “attractive appearance”, and having the merit of being of a lower height than the buildings on either side and thus maintaining “the visual break between these buildings which is characteristic of this locality.”
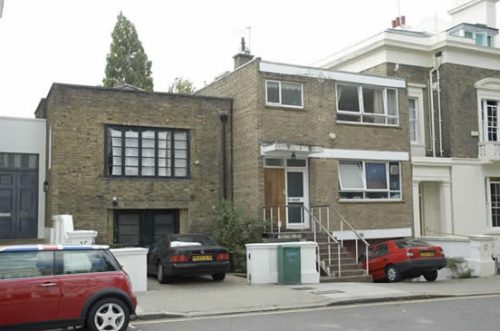
Rudolph Mock’s houses at 9-10 Lansdowne Walk. ©Thomas Erskine 2006
On the other side of the gap, a small brick house was built in 1961 (numbered No. 16 ½), also very much of its time and of minimal distinction. In 2007 planning permission was given for its demolition and the erection of the present building, an architecturally interesting structure designed by the Holland Park Studio, unfortunately too bulky for its situation.
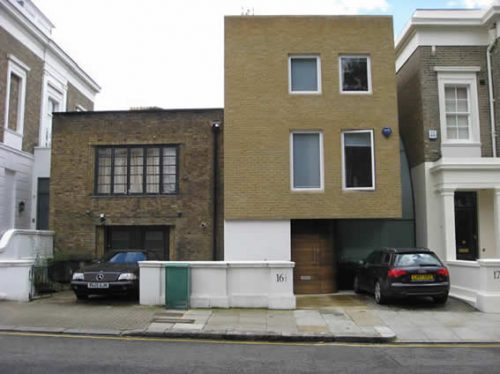
Nos. 16 and 16 ½ in 2012
Nos. 17-19 form a trio of villas, known at the time of the 1863 Ordnance Survey map as Hanover Terrace Villas. They also date from the mid-1840s, built by the developer Richard Roy and the builder William Reynolds. Like the other houses in the street they are half stucco with basement, two floors and dormers added later (with some awkward piercing of the roof parapet). They have slightly unusual pierced stucco balconies at first floor level. The bow-fronted elevation on the central house was already there in 1863, so is probably original. Nos. 17 and 18 were taken over by the Sheppard Trust after World War II and later turned into flatlets for their elderly clients.
No. 19 was acquired in the 1970s by American landscape architect, designer and author Charles Jencks. Together with the Terry Farrell Partnership, he completely redesigned the interior and added an imaginative “conservatory” onto the southern end. There is a long description of this interesting “Thematic House” in Pevsner’s London 3: North West (page 525), and in 2018 it was given a Grade I listing by Historic England (the only Grade I listing in the Ladbroke area) for its outstanding interest as a post-modernist building. Click here for the extremely detailed description by Historic England that supports the listing.
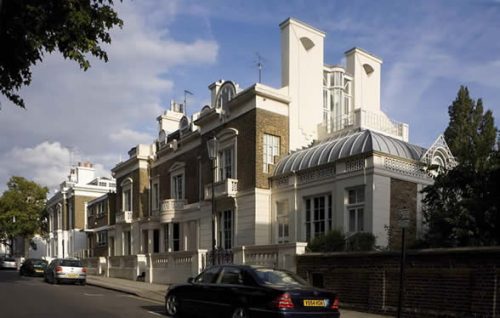
Nos. 17-19 Lansdowne Walk with the Farrell/Jencks conservatory on the flank of No. 19. ©Thomas Erskine 2007
