Keeping the Ladbroke area special

Lansdowne Road
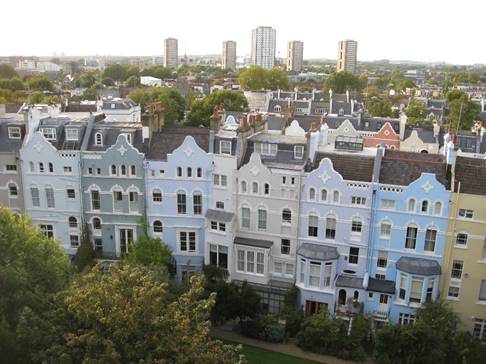
Rear view of houses in Lansdowne Road giving onto the Lansdowne Gardens.
Lansdowne Road goes north from Holland Park Avenue, then curves round to turn east, ending in Ladbroke Grove. Its curvature reflects in a truncated form the original plans for the Ladbroke estate, involving concentric circular roads around a centre point, the knoll on which St John’s Church now stands. It rises gently as it goes north, reaching a peak around Lansdowne Rise, and then slopes gently down to meet Ladbroke Grove opposite Arundel Gardens.
Lansdowne Road acquired its present numbering in 1863 (see MS 63/1512 in the RBKC Local Studies Centre). The numbers run from Holland Park Avenue, with the odd numbers on the western side and the evens on the eastern side. Before then, the part of the road south of Lansdowne Rise was called Lansdowne Road, and the northern part was called Lansdowne Road North. Several of the terraces at the southern end, however, had their own names and numbers. So before 1863:
- On the western side, the present Nos. 1, 3 and 5 had no numbers and each was a named villa. The present Nos. 7-43 odds were called Lansdowne Road Villas, numbered consecutively from north to south. The present Nos. 45-123 odds were Nos. 1-73 (odds) Lansdowne Road North (including a few extra numbers such as 59a, the old number for 109 Lansdowne Road).
- On the eastern side, the present Nos. 2-12 (evens) were Nos. 1-6 (consecutive) Lansdowne Villas. The present No. 14 was simply Hanover Lodge. No. 16 was known as Lansdowne House and was also No. 1 Lansdowne Road, the numbers then following consecutively along this side of the road. Confusingly, however, the present numbers 16-30 were also known as Lansdowne Terrace. To add further to the confusion, there appears to have been a muddle at some time with numbers being omitted and then inserted, so the present Nos. 40, 42 and 44 were numbered 13a, 14a and 15a; and the present Nos. 46, 48 and 50 were numbered 13, 14 and 15.
The road was laid out on what was agricultural land during the second great period of building on the Ladbroke estate, in the 1840s. The landowner, James Weller Ladbroke, let building leases of the different plots to a variety of builders and speculators. Following the normal pattern, once the houses had been built, Ladbroke would give the developer a 99-year lease at a low ground rent; the developer would then recoup his expenses by subletting the properties. The southern part of the street was mostly built up in the 1840s; the northern part (which is in quite a different style) a decade or so later, at a time when development was stuttering, owing to several of the developers having come to grief financially.
The designers of the Ladbroke estate were influenced by the much admired Montpellier and Lansdown residential estates in Cheltenham, built in the first three decades of the 19th century, and it is probably this influence that led to the road and others nearby being given the name of Lansdowne.
Nos. 1-27 odds Lansdowne Road (west side, between Holland Park Avenue and St John’s Gardens)
Between Holland Park Avenue and Ladbroke Road
There were never any houses on the western side of Lansdowne Road between Holland Park Avenue and Ladbroke Road. This whole block belonged to a villa facing onto the Avenue and its large garden. In around 1900 the block was taken over by the builders of the Central Line, who demolished the villa to make way for Holland Park station, the area behind being also reserved for railway purposes.
Nos. 1-7 odds, between Ladbroke Road and Lansdowne Walk
The first houses on the western side of Lansdowne Road are therefore the three large detached villas at Nos. 1, 3 and 5. They were probably designed by William John Drew, variously described as builder or architect, who was the main developer of this part of the Ladbroke estate. They were completed around 1845, when John Weller Ladbroke (the owner of the land) gave 99-year leases, at the request of Drew, to William Liddard of Notting Hill, described as “gentleman”, who must have put up the finance for the construction (as was the usual pattern on the estate, he would then have sub-let the houses to recover his capital outlay).
The houses are, relatively unusually for the Ladbroke estate, of London stock brick with stucco only for the windows, doors, architraves and string courses. They are very large and the hope of Drew and Liddard must have been to attract substantial rents. Each villa had a semi-circular carriage drive in front as well as a substantial garden behind. They have all had had a number of alterations and additions over the years. The two semi-circular bays on the front elevations of Nos. 3 and 5, for instance, are a later addition, as they do not appear on the 1863 Ordnance Survey map.
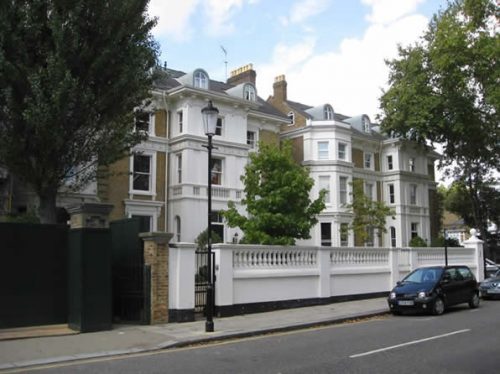
Nos. 3 and 5 Lansdowne Road in 2015
No. 1 was originally known as Kent Villa; No. 2 as Harold House; and No. 3 as Clyde House. They acquired their present numbers only when the numbering of Lansdowne Road was rationalised in 1863. At the time of the 1861 census, Kent Villa was occupied by Edward M. Ward RA (1816-1879), a successful Victorian narrative painter whose works include a series of murals of episodes in British history in the Houses of Parliament. His wife Henrietta Ward was also a painter. The other two villas were occupied by “merchants”, each like the Wards with large families and substantial complements of servants.
While No. 1 remains a family house, Nos. 3 and 5 have been conjoined and were converted into flats in around 1990. Before that they had been the headquarters of the Greater World Christian Spiritualist Association, founded by Miss Winifred Moyes. No. 3 was purchased in 1933 for her movement by Alfred Morris, a rich businessman, and was known as The Sanctuary. The movement later acquired No. 5 as well. Apart from its spiritualist dimension, the organisation ran a charity for helping homeless women. Vere Hodgson, whose wartime diaries were published as Few eggs and no oranges (Persephone Books, 1999), worked there and there is a lot in her diaries about The Sanctuary. No. 5 was the <London home of Sir Frank Crisp, Kt., 1st Baronet (1843-1919), a successful and eccentric lawyer and horticulturalist.
No. 7 is effectively the end house of the terrace at 15-19 Lansdowne Walk and was built at the same time – J.W. Ladbroke gave leases of all these houses to the developer Richard Roy and the builder William Reynolds (who was probably also the designer) in 1845, so No. 7 dates to around the same time as Nos. 1 and 5. The front door is on Lansdowne Road, but it also shares a grand half stucco façade on the side with No. 15 Lansdowne Walk. The two houses together form a nicely solid ensemble. The large garden of No. 7 lies to the south of the house and there is currently a wooden fence on its road boundary. Originally, this would almost certainly been a stucco bottle balustrade matching that on the road boundary of the rest of the property (the solid part of the balustrade on the corner, visible in the photograph below, was probably also originally bottles).
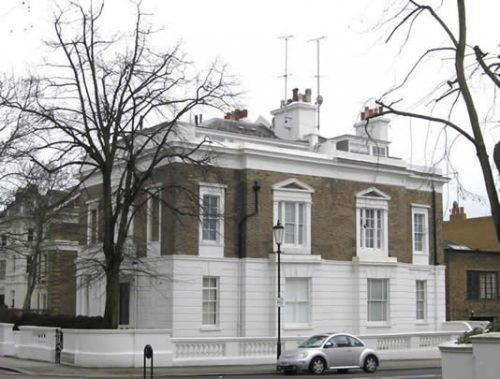
7 Lansdowne Road (left) and 15 Lansdowne Walk in 2013
Nos. 9-27 odds between Lansdowne Walk and St John’s Gardens: general
Nos. 9-27 odds were built about a year later than No. 7 – J.W. Ladbroke granted leases in 1846. As in the case of No. 7, the developer was Richard Roy and the builder – and probably also the designer – was William Reynolds. The Survey of London comments that it was Reynolds’s job to organize the building of the roads, sewers and houses, and Roy’s to organize a continuous supply of large amounts of capital. The usual procedure was for Roy, as soon as he received a building lease from Ladbroke, to grant a sub-lease to Reynolds for the full extent of his own term less about ten days, but at about double the ground rent reserved to Ladbroke. Roy’s profit or rather, that of his investors, was thus safeguarded, while Reynolds acquired a leasehold interest on the security of which he could raise capital for more building. This he did either by mortgaging his sub-leases (usually for between £500 and £800 per house) or by selling newly completed houses for a lump sum. Occasionally he granted twenty-one-year leases, at rents of about £75 or £90 per year. Reynolds’s principal mortgagee and purchaser was Joseph Blunt, one of Roy’s partners, whose other clients’ need for outlets for surplus capital probably kept him well supplied with resources available for investment in bricks and mortar. Many of the original mortgage documents and leases can be found in the Local Studies section of Kensington Central Library.
These houses were originally numbered Nos. 21-30 (consecutive) Lansdowne Road Villas, with the numbering running from north to south, so No. 27 was No. 21 and No. 9 was No. 30
The houses all back onto the Clarendon Road and Lansdowne Road communal garden. There are deeds in the Local Studies Centre relating to No. 15 (originally No. 27 Lansdowne Road Villas) and No. 19 (deeds 4703-8 and 4853) which show how the use of the garden was regulated. The original ground rent that Reynolds paid to Roy was £12.6s per annum, plus two guineas for the use of the “pleasure garden”. Under the terms of the standard lease, the families of Reynolds’ tenants in these houses, “either attended or unattended with their domestic servants to enter, use and enjoy the gardens”, and “walk and demean” themselves in the manner customary in enclosed pleasure or ornamental garden grounds in squares and other like places in London. Only domestic servants attending the children or family members were allowed in – “livery servants” (uniformed male servants) were banned. There were also strict conditions on keeping the gates and entrances locked, and Roy (who presumably kept the freehold of the gardens) reserved the right to change the locks (deed 4704).
All Reynolds’ buildings along this stretch had three storeys plus basement. They were originally designed so that there were four pairs of matching half-stucco villas (the present Nos. 9-11, 15-17, 19-21 and 23-25). The villa pairs at either end of the block were flanked by the highly decorated sides of corner villas with their entrances in Lansdowne Walk (the present Nos. 26-27 Lansdowne Walk) and St John’s Gardens (the present No. 27 Lansdowne Road). These corner villas have pilasters and Corinthian capitals, quite unlike the façades of the villa pairs. The combination is odd, but serves to create a symmetrical book-ending effect for this block.
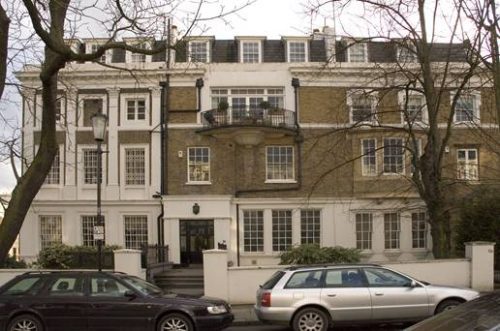
No. 9 Lansdowne Road with the pilastered side of No. 26 Lansdowne Walk on the left. ©Thomas Erskine 2006
Nos. 9, 11 and 13
At the southern end, the bookending effect is largely disguised by the changes that have been made over the years to Nos. 9-13. Originally, No. 9 was the whole of the pilastered corner villa (now Nos. 26 and 27 Lansdowne Walk), and its entrance was in Lansdowne Walk; and Nos. 11 and 13 were a pair of no doubt half stucco villas very similar to the others on this block. However, both houses were acquired in the late 19th century by Sir Edmund Davis, the millionaire and patron of the arts who built Lansdowne House. In around 1900, shortly after his marriage, he united the two houses, with the help of William Flockhart, the architect of Lansdowne House. Around the same time their façades were remodelled in Gothic style. The planning application for the Gothic porch on No. 13 is in the RBKC Local Studies Library (LCC case No. 760 of 1899), as is that for the semi-circular first floor balcony on No. 11 (LCC case No. 1225 of 1911). Several rooms in Davis’s double villa at Nos. 11 and 13 were decorated and furnished by Frank Brangwyn around 1900. Charles Conder also painted a number of panels in water-colour on silk. Some of Brangwyn’s work is said still to remain, although much seems to have disappeared during the tenure of the Knights of St Columba (on which see below).
Edmund Davis later took over No. 9 as well, although it seems to have remained a separate house. He commissioned works on the Lansdowne Walk façade in 1912, altering the entrance porch (LCC case No. 1281 of 1912 – the papers on this case include fascinating floor-plans for No. 9, showing the layout and use of all the rooms).
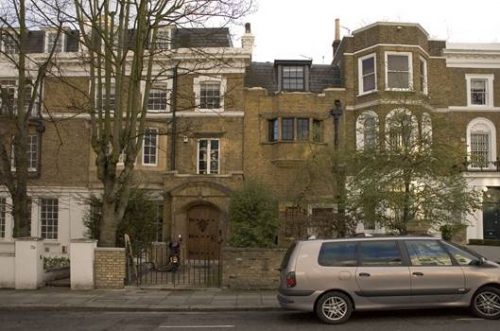
Nos. 11-13 Lansdowne Road, thoroughly gothicised by Sir Edmund Davis ©Thomas Erskine 2006
From 1946 until about 1982, Nos. 9-13 served as a residential club for members of the Knights of St Columba, a Roman Catholic organisation founded in Glasgow in 1919 and devoted to promoting the moral and social welfare of Catholic communities. It is presumably they who built a chapel inside No. 9. Before their departure, he Ladbroke Association used to hold its meetings in the club.
After the Knights left, these houses were transformed into 17 flats. Various other alterations were made at the same time, including probably the addition of the present mansard floor.The houses were probably renumbered at the same time, with the entrance to No. 9 being moved to Lansdowne Road and the rest of the old No. 9 being renumbered Nos. 26 and 27 Lansdowne Walk.
Nos. 15-27 odds
The original form of the pairs at Nos. 15-17, 19-21 and 23-25 is still very recognisable, distinguished especially by the shell decoration above the first floor windows. The Survey of London is not entirely complimentary about the decoration – it comments that:
“all such features as doorways, balconies, window architraves, cornices and pediments are liberally adorned with coarsely-detailed stucco dressings. A robust coarseness is, indeed, the distinguishing feature of Reynolds’s work, as can be seen, for instance, in many of his houses in Lansdowne Road, where his Italianate detail (notably the shell motifs above the first-floor windows at Nos. 15 and 17 and elsewhere) is in marked contrast with the more restrained Grecian treatment practised by Thomson”. [James Thomson was another architect active on the Ladbroke estate about the same time; he was responsible for inter alia the much plainer houses at 1-6 Lansdowne Rise and 37-61 odds Ladbroke Grove.]
These are substantial houses – a 1920 auction catalogue for No. 15 describes a house of 8 bedrooms; one bathroom with hot and cold water; a double drawing-room, dining-room and library on the ground floor; and a billiard room and “very complete domestic offices” in the basement.
Most of these houses have suffered from a number of changes. A full height half octagonal extension has been added to the south side of No. 15 (on the right in the photo above), completely eliminating the gap that originally separated it from No. 13, probably erected in Edwardian times. Its original pillared porch has also been enclosed.
The porch of No. 17 has been completely rebuilt (again in Edwardian times, judging by the style) and the gap between it and No. 19 has been largely filled with a jumble of side extensions, all since the Second World War. However, the façade of No. 19 is almost untouched and presents a good example of what all these villas were like originally. The lower part of No. 21 has been greatly altered and a full height side extension added, probably a hundred years ago or more, effectively creating an extra bay. A couple of strange little windows have also been added at second floor level. These alterations unfortunately spoil the symmetry of this pair. No. 23 has filled what remains of the gap between these two houses by a garage.
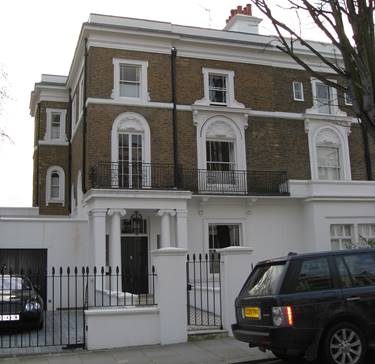
19 Lansdowne Road in 2008 – a good example of what all these villas originally looked like (although without the garage).
The symmetry of Nos. 23 and 25 has also unfortunately been marred by the addition of an extra floor on No. 25, erected in the 1950s. These houses are interesting, however, in that they both have bottle balustrading at first floor level. It seems likely that originally all these villa pairs had similar balustrading, now replace by ironwork on the others. There is a curious small supernumerary window at second floor level on the façade of No. 23, together with an obtrusive drainpipe. The Local Studies section of Kensington Public Library contains a copy of the first lease of No. 25 (then 22 Lansdowne Road Villas) in 1847 by Reynolds to one William Wood for 21 years at £90 per annum plus £2.2s for the upkeep of the “pleasure garden” behind (deed No. 4602).
No. 27 is the corner villa, with its side masquerading as a façade on Lansdowne Road, whereas its main façade and entrance are on St John’s Gardens. Like its matching bookend next to no. 9 Lansdowne Road, the Lansdowne Road façade has Corinthian pilasters from first floor up. It has acquired a bay window that was not there originally. There were two bay windows with porch in between on the St John’s Gardens façade, but these have disappeared under an extension rising to first floor level, surmounted by a bottle balustrade. The top part of the original Corinthian pilasters can be seen above. The side has a particularly handsome ironwork balustrade, with its original ironwork pllars on either side of the porch.
The rears of Nos. 15-27 odds very much reflect the fronts, with half-stucco, a string course between first and second floor, stucco dressings around the windows (although no shell decoration) and a heavy cornice. Most have acquired balconies or fairly minor extensions. They all have small private gardens giving onto the communal garden.
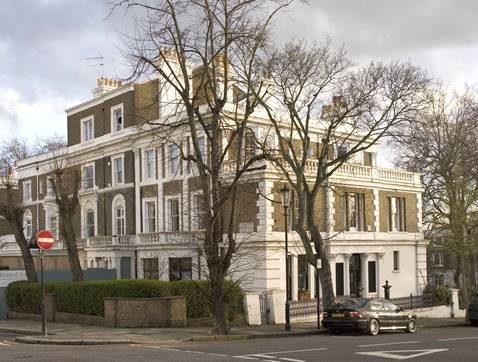
No. 27 Lansdowne Road with its main façade in St John’s gardens. ©Thomas Erskine 2006
In the 1880s, No. 17 was the home of Bertram Keightley and his nephew Archibold Keightley, both prominent theosophists, and in 1887 the Russian spiritualist and co-founder of the Theosophical Society, Helena Petrovna Blavatsky, moved in with them, staying until 1890. While she was in Lansdowne Road, she founded the “Blavatsky Lodge”, which became the biggest British lodge of the theosophical movement. It held weekly meetings at No. 17.
No. 15 was taken over in 1973 by the Catholic Marrriage Advisory Bureau, returning to single family occupancy in the lat 1980s.
Designations There are no listed buildings in this section. Nos.1-27 odds are subject to an Article 4 Direction removing permitted development rights in respect of alterations of front windows or doors (1996); Nos. 7-27 odds are subject to an Article 4 Direction removing permitted development rights in respect of the provision or extension of hard standing in front of the house (1996); Nos. 15-27 odds are subject to an Article 4 Direction removing permitted development rights in respect of alterations to the rear of the house (1998); Nos. 17 and 19 are subject to an Article 4 Direction removing permitted development rights in respect of alterations to the side of the house (1998); Nos. 7-27 odds are subject to an Article 4 Direction removing permitted development rights in respect of alterations to walls, gates and fences facing the highway (1998); Nos. 9 and 15-27 odds are subject to an Article 4 Direction removing permitted development rights in respect of alterations to walls, gates and fences facing the communal gardens. Recommendations for new Article 4 Directions Nos. 5-7 odds; 21-23 odds; and No. 27 should be subject to an Article 4 Direction in respect of the side of the house, as the sides of these houses are all designed to be seen and have appropriate decorative features. |
Recommendations to planners and householders These houses are generally in a good shape, but most have suffered a number of more or less fortunate alterations. The changes made to Nos. 9-13 odds in the early 1900s have their own interest and are well worth preserving. But we think it important that no more significant alterations be allowed to either the roofline or the sides of Nos. 15-27, so that what is left of the symmetrical villa pairs is not further disguised. Front walls, railings and gates: Nos. 1-7 odds have bottle balustrades mounted on low walls (apart from the fence along the side of the garden of No. 7); Nos. 9-27 odds are characterised rather by railings on plinths or low walls, allowing a good view of greenery and architecture. These boundary treatments should be retained; solid walls (or opaque gates) would harm the character of this particularly interesting street. Ironwork should be painted black, for a unifying effect. The ironwork on the St John’s Gardens side of No. 27 is particularly worth preserving. Paint colour: the stucco on these houses is currently painted white. This uniformity enhances the elegance of the street and we hope that colours other than white or cream can continue to be avoided. Windows: both No. 21 and No. 23 have acquired curious small windows at second floor level on their front façade; it would improve the looks of these houses if they could be removed. Balcony and porch at No. 21: this house has acquired a rather ugly stucco balcony at first floor level on the front façade, partially concealing the windows; it would be good if one day the intended elegant ironwork could be reinstated to match No. 19. Restoration of the porch would also improve the building. Gaps: The villa pairs or trios at Nos. 9-27 odds were designed to have spacious gaps between them. These have disappeared completely between Nos. 13 and 15; but the gaps between Nos. 17-19 and Nos. 21-23 have been only partially filled, so that their form is still clear. We strongly urge that no more infilling of these gaps be permitted. |
Nos. 29-43 odds Lansdowne Road (between St John’s Garden and Lansdowne Rise)
Nos. 29-43 odds Lansdowne Road are pairs of grand semi-detached classical villas, full stucco, with three floors plus basement, Nos. 33-35 being slightly different in their pattern from the others. Again, the developer was Richard Roy and the builder – and probably also the designer – was William Reynolds. The latter was given building leases in 1946, but was bankrupted before they could all be completed. In 1848 his creditors put an advertisement in the Times for the sale by auction of the carcases of Nos. 33-43 odds (then Nos. 13-18 consecutive Lansdowne Road Villas), so they were presumably completed shortly after that.
The houses all give onto a communal garden. The backs are equally stuccoed with decorative architraves over the windows, although most have acquired extensions of one sort or another which hide part of the original rear façade. The front façades, on the other hand, have remained largely untouched, although the original spacious gaps between the villa pairs have unfortunately been at least partly filled by side extensions, despite the fact that these were classified as “important” gaps in the Ladbroke Conservation Area Proposals Statement. Most were converted into flats in the mid-20th century, destroying many interior fittings. Maintenance was far from perfect – No. 41, for instance, which was converted first into four and then into six self-contained flats, was condemned as unfit for human habitation in 1988, with a schedule of works to put it right running to 169 items on 16 pages. Most houses are now reconverted to single family homes and are in a pretty good state of repair. They are listed Grade II, each pair (with the exception of Nos. 33-35) being described as follows:
Pair of classical stucco houses. Circa 1840. Three storeys plus basement. Each 3 windows. End bays slightly set forward. Rusticated pilasters to ground floor. Pilasters and pediments to first floor windows. Bracketed cornice and blocking course. Stucco porches. Part of a group of similar houses.
No. 29, as the corner house, has its pillared porch on the side. It has acquired a rather ugly aluminium-framed window at rear lower ground floor level, but above this level this pair is the only one to have its original rear elevation. No. 29 has a garage around the corner in St John’s Gardens and a large hut in its garden, fortunately reasonably well-hidden from the communal garden. In 1989, despite the objections of the Ladbroke Association, a permanent garage was built in the gap at the side of No. 31 in the early 1990s, replacing an earlier pre-fabricated one (the Ladbroke Association had argued for a garage below street level). The neighbouring No. 33 has a side extension at the rear, but at lower ground floor level and so set back as to be almost invisible from the street.
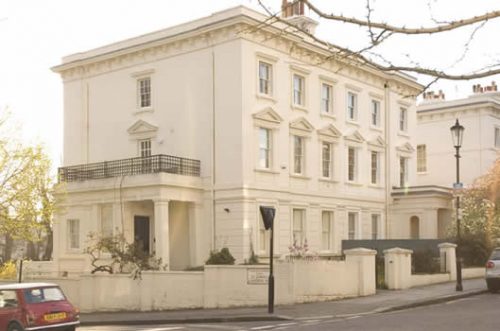
Nos. 29 and 31 Lansdowne Road in 2006. ©Thomas Erskine 2006
The front elevations of Nos. 33-35 differ from the rest of the villas in this block, with their porches on the sides; rounded doorways and rounded arches over their ground floor windows; and straight rather than triangular architraves over their first floor windows. Both have acquired bowed extensions to the rear, rising to first floor level, probably dating to some time ago – those on No. 33 are already shown in outline on the 1893 Ordnance Survey map. They were listed Grade II in 1982 with the description:
Pair of classical stucco houses. Circa 1840. Three storeys plus basement. Each 3 windows. End bays slightly set forward. Arcading to ground floor. Pilasters and pediments to first floor windows. Bracketed cornices and blocking course. Part of group of similar houses.
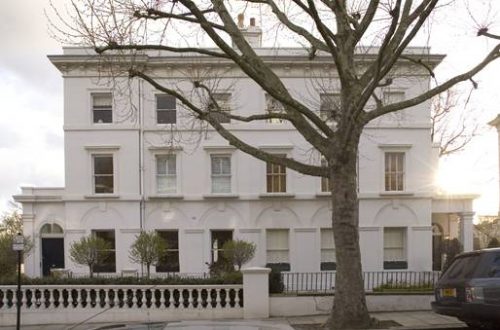
Nos. 33 and 35 Lansdowne Road in 2006. No. 35 has now had its bottle balustrade reinstated. ©Thomas Erskine 2006
Both Nos. 35 and 37 have lower ground floor side extensions set will back from the road so as to be virtually invisible, leaving the original gap between the houses looking much as it must always have done, with a long view to the west. The gap between Nos. 39 and 41, on the other hand, has almost completely disappeared, thanks to a two-storey extension on No. 39 and a full height three-bay side extension on No. 41.
No. 35 was the home after his retirement of Sir Lancelot Graham (1880-1958), a member of the Indian Civil Service under the Raj who became the first Governor of Sindh.
No. 37 was the home of the Labour politician Anthony Crosland (1918-1977). After his death, it was sold for £106,000.
No. 43, on the corner of Lansdowne Rise, mirrors No. 29 (the corner house at the other end of this block) in having its door on the side. It faces onto Lansdowne Rise and has a stucco bottle balustrade beside the steps up to the front door.
The backs of these houses give onto the Clarendon and Lansdowne Garden. They are full stucco and are as decorative as the fronts. Most houses have acquired back extensions at lower or ground floor level, extending in most cases only over part of the width of the house. Some have added bow windows extending up to the second floor The extensions are mainly well designed and unobtrusive, although. The main exception is No 41 which has an unsympathetic full-width extension. Nos. 29-31 have what is probably the nearest to the original back, although No. 29 has an ugly modern rear extension at lower ground floor level.
They all have substantial private gardens behind, level with the lower ground floors and divided from the communal garden by black-painted wrought iron railings and gates, with the exception of No. 37 which has a brick wall built some time ago. In front of the railings there is a substantial flower-bed well maintained and planted with shrubs and bushes by the communal garden, which provides an effective screen, so the private gardens and rear extensions are not too visible from the communal garden.
Listings and other designations Nos. 29-31 and 37-47 odds were listed in 1984; and Nos. 33-35 odds in 1982. |
Recommendations to householders and planners
|
Nos. 45-77 (odds) Lansdowne Road (between Lansdowne Rise and Rosmead Road)
This part of the road up to where it reaches Ladbroke Grove was originally known as Lansdowne Road North. The odd numbers were as at present on the north-west side and began at Lansdowne Rise, so the present No. 45 was No. 1 Lansdowne Road North.
The houses in this stretch give onto the Montpelier Communal garden. They were built in different styles at slightly different times.
The semi-detached villas at Nos. 45-47 odds are very similar to Nos. 29-43 and were built at the same time as them, almost certainly by the same developer (Richard Roy) and builder/architect (William Reynolds). The landowner, James Weller Ladbroke, granted building leases to the developer Richard Roy in 1844 or 1846 and Roy gave long leases in 1847 to Reynolds (who would then have sublet the houses to recover his outlay). Roy appears to have mortgaged his interest in the two houses in 1854, according to a deed in the Local Studies section of Kensington Public Library (deed No. 4845). The lessees were required to pay £2.2s for the use of the “pleasure garden”. These houses are fine three-storey stucco villas with basements and originally porches on the side. They probably once had bottle balustrades at their street boundary.
No. 45 was converted into four self-contained flats in the 1940s, and a garage was built in its garden in the 1950s, with access from Lansdowne Rise. Otherwise it is relatively untouched. It is now a single family house again.
No. 47 was for a period in the 1940s a home for unmarried mothers and their babies, run by the Women’s Voluntary Service for Civil Defence. It was then converted into four self-contained flats. Multi-story bay extensions have been added at the rear of both No. 47 and former 47A. Both No. 47 and the former No. 47A are now a single dwelling. The porch on No. 45 is much as it must always have been; that on No. 47 dispppeared into a later three-storey side extension, originally added in the 1930s and rebuilt in the 1970s, upsetting the symmetry. This extension used to be a separate dwelling numbered 47A.
The next pair of villas, at Nos. 49-51, were built a few years later on land which had been acquired in 1850 by Charles Blake, the Calcutta merchant turned developer who was one of the most successful developers on the Ladbroke estate. These are the only two houses for which he was responsible in Lansdowne Road. He gave leases of the two properties in 1851 to Michael Longstaff, esquire, who probably put up the finance for their construction. The leases were for 92 years from 1850, at a rent of £12.5s. They are quite different in style from anything else in this part of the street, being in London stock brick with prominent stucco dressings and rounded windows – a fashion typical of the 1850s. Both of the side porches have acquired an extra floor, No. 51 in a style that happily matches the rest of the building, that on No. 49 having a discordant modern window.
Their high position and their views were a selling point – an advertisement in the Times in 1849 describes No. 49 (No. 10 Lansdowne Road Villas) as in a “delightful, airy and salubrious situation, commanding an extensive prospect in the direction of Acton, Harrow and the adjacent country.”
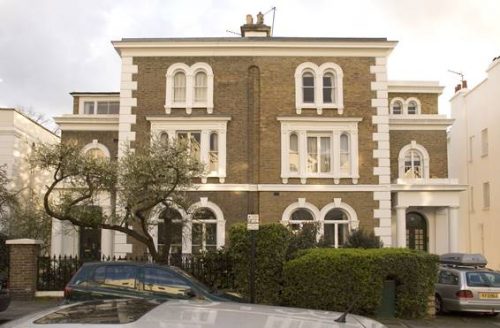
Nos. 49-51 Lansdowne Road. ©Thomas Erskine 2006
In 1852, Blake sold 25 acres of land north of Lansdowne Rise to yet another speculator, Dr Samuel Walker, a clergyman from Cornwall who had inherited a large fortune and decided to use it to build houses. This land included what was to become Nos. 53-123 Lansdowne Road, all built under Dr Walker’s auspices.
Nos. 53-59, 61-67 and 69-75 odds constitute three matching quadruple villas with palace fronts. All are full stucco, with in each case the two end houses of the group set slightly back. The pillared porches are crowned by attractive pierced stucco balconies, and all probably had bottle balustrades along their rooflines, now surviving only on Nos. 53-59. Each villa group was originally separated from its neighbour by a gap allowing a view through to the greenery of the communal garden. Unfortunately, the gap between Nos. 61-67 and 69-75 has been filled rather awkwardly by a full height side extension to No. 67, disguising the original rhythm.
Although the villa groups match, presumably at the insistence of Dr Walker, they were built by different people at different speeds. Dr Walker gave building leases of Nos 53-59 odds toDavid Allan Ramsay in 1852. Ramsay had been a nurseryman from Brompton, but had turned builder and was one of the principal takers of building leases on the Ladbroke estate around this time, borrowing the money for the construction from the speculators granting the leases, i.e. in this case Dr Walker. Shortly afterwards, however, Ramsay went bankrupt and the houses were not completed until about 1855.
Dr Walker gave building leases of the future Nos. 61-67 and 69–75 to Thomas Pocock, of Bartholomew Close in the City, solicitor, in 1852. The bankruptcy of Ramsay and subsequently Dr Walker, however, had created a general collapse in building on the Ladbroke estate, and these houses were not completed until 10 years later.
No. 57 was the home of Janet Adam Smith (1905-1999), described in an obituary as “Biographer, mountaineer, critic, literary editor, textual scholar, comic versifier, visiting professor, hostess, anthologist, traveller.”
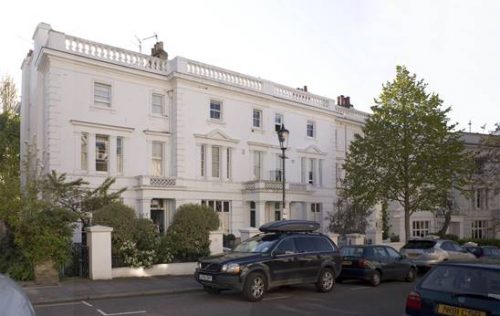
Nos. 53-59 odds Lansdowne Road. ©Thomas Erskine 2006
The building lease for No. 77, the corner house, was granted by Dr Walker to the builder David Allan Ramsay in 1852. But Ramsay went bankrupt before the house was completed, and the carcase was sold in 1856 to the architect Thomas Allason junior, the son of the Thomas Allason who was the surveyor to the Ladbroke estate in the 1820s and designed much of its layout. This interesting three-storey stucco house with its bay windows, bottle balustrades and other stucco enrichments is very much in the style of Thomas Allom, the distinguished architects of the very grand houses in Kensington Park Gardens and neighbouring streets, by whom Allason was presumably influenced. Unfortunately, an inappropriate rear extension has at some point been added to No.75 which hides part of the quoins and cornicing of No. 77.
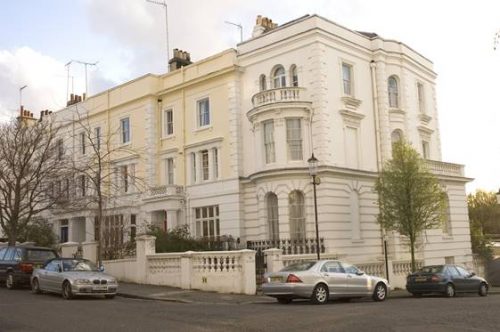
No. 77 Lansdowne Road on the right. ©Thomas Erskine 2006
These houses probably all had stucco bottle balustrades along their street boundary, surviving now only on No. 77.
On Nos. 49-51, the rear elevations closely match the half stucco front elevation, albeit marred at lower ground floor level by an over-large extension. The rears of the full stucco houses are also full stucco, although plainer than the fronts. Most have acquired more or less happy extensions of various kinds. The boundaries between the fairly generous private gardens and the communal garden are marked by iron railings.
|
Listings and other designations Nos. 45-47 odds were listed Grade II in 1984 (this obviates the need for any Article 4 Directions, although they have been mistakenly included in one of the Directions below). No. 53 has its own Article 4 direction, dating from 1978 (No. 24), removing permitted development rights in respect of enlargements, improvements or other alterations and also in respect of the erection or construction of a porch. History does not relate why this rather exceptional measure was taken. No. 55 also has its own Article 4 Direction dating from 1997 (No. 70) removing permitted development rights in respect of any enlargement, improvement or alteration to the rear of the house. Nos. 49-77 have had their permitted development rights removed by an Article 4 Direction dating from 1996 (No. 68) in respect of:
Nos. 49-77 odds are subject to an Article 4 direction dating from 1998 (No. 41) removing permitted development rights in respect of any enlargement or alteration affecting the rear of the house (effectively duplicating the earlier direction in the case of No. 55). Nos. 45-77 have also had their permitted development rights removed by the same Direction in respect of:
Nos. 49, 51, 53, 59 and 61 have also had their permitted development rights removed by the same Direction in respect of any alteration to the side of the house. Recommendations for new Article 4 Directions We recommend that an Article 4 direction be made for Nos. 49 and 51 so as to remove any permitted rights to paint the brickwork on these attractive half stucco houses. |
|
Recommendations to planners and householders Walls and railings facing the highway. It is probable that all the full stucco houses originally had stucco bottle balustrades along their road boundaries, as is still the case for No. 77. Since all the others have disappeared, we would not urge their replacement. If alterations are made, we recommend traditional iron railings. Any walls other than extremely low ones would mar the look of these houses. We also recommend resisting any further hard standing. Paintwork. We recommend white or cream, to provide a unifying effect. Roof balustrading. The trio at Nos. 61-65 odds almost certainly had bottle balustrades along its roofline like those at Nos. 53-57. It would improve the look of this trio if this balustrading were restored on all three houses, replacing the current solid parapet. The same applies to Nos. 67-75. No. 59 has lost its porch. We would very much like to see this restored to match that on No. 55. We strongly recommend against any further side extensions or visible alterations to the roofs. Rear elevations.
|
Nos. 79-123 Lansdowne Road (between Rosmead Road and Ladbroke Grove)
These houses were again built on the land acquired by Dr Walker, who in 1852 – shortly before his bankruptcy – gave building leases to a builder called Kenelm Chandler. But no doubt because Walker was no longer able to provide funding, Chandler made no progress. The houses were not finally completed until 1862, under new building leases from Dr Walker and his mortgagees to various builders, granted in 1858-60.
Despite the variety of builders, the houses form one long terrace in a single style – a style which has become one of the most iconic of the Ladbroke estate, frequently reproduced in press articles about “Notting Hill”. The Survey of London describes them as forming “sequences of three-storeyed stucco houses in which Dutch gables alternating with pierced parapets are employed over groups of round-headed windows set in complicated rhythms. Together with the three-sided bay windows in the ground storey and strangely detailed doorways with shallow hoods on consoles over half round arches, these elements form an amalgam which it is hard to take seriously and which is unlike anything else in Kensington.”
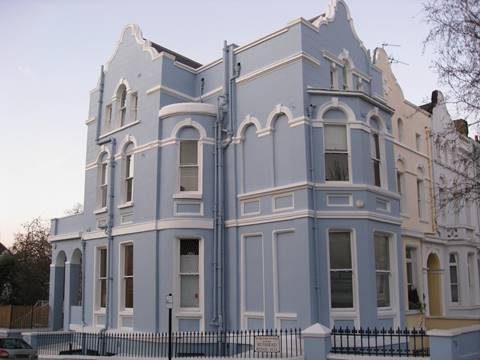
No. 79 Lansdowne Road in 2008
No. 79, the corner house, stands slightly proud of the others and has its entrance on Rosmead Road. There was probably a similar “bookending” arrangement at the Ladbroke Grove end of the terrace, but that end suffered grievously during the Second World War. Nos. 105-111 and Nos. 121-123 were bombed and subsequently demolished. Nos. 105-111 were rebuilt fairly soon after the war and are now the deeply undistinguished Liddiard House. Nos. 121 and 123 (on the corner of Ladbroke Grove) were not rebuilt until late and are now a six-storey grey-brick mansion block.
Perhaps because they were built by a variety of different builders, there odd differences in alignment. No. 89, for instance, stands slightly proud of the others on this terrace – although the bow gable in front appears to have been a later addition, as it does not appear on 19th century maps. And No. 119 is rather different in its pattern, with a pillared porch and four bays rather than three – although its westernmost bay was originally only two floors high (plus basement), as can be seen from the photograph below. Its seems from old maps that the now destroyed No. 121 had a similar porch. No. 119 was built up to its present height in the late 1980s, with a bottle balustrade added at roof level to match those on neighbouring houses. Almost all have acquired roof extensions, some more obtrusive than others.
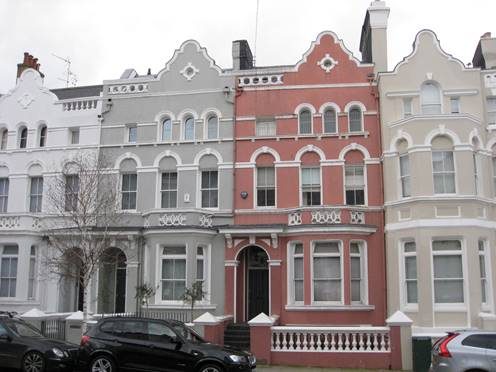
Typical houses in this section of Lansdowne Road
Several of these houses were quite badly knocked about at one time or another. No. 113 is missing its decorative Dutch gable altogether – it was damaged by bombing and finished off in 1968 when a builder erecting a new penthouse destroyed what was left by mistake. No. 85 also lost its gable at some point, but it has been well restored in the recent past. Others have lost the central decorative lozenge on their gables; and several are missing their pierced plaster balustrades at roof level or above their bay windows. On Nos. 87 and 89, the bow windows have been extended up to the first floor. On other houses, the front bay windows have been rebuilt to slightly different dimensions and gables also slightly altered, but without significant harm to the look of the terrace. There are, however, quite a few missing features that could be beneficially reinstated.
These houses have small front gardens bounded by bottle balustrades, missing on a few.
At the back they are almost as decorative as at the front, with the same decorated Dutch gables, a few missing or damaged. They have small private gardens separated from the communal garden by railings, many of them original. The 1863 Ordnance Survey shows all the rear elevations originally to have been flat, bar the odd tiny closet extension. Already by 1893, however, Nos. 89 and 119 had acquired angled bay extensions (only one floor on No. 119; three floors on No. 89), and today there are also angled bays extending to three floors on Nos. 85, 87 and 95, probably all built in the late 19th or early 20th century. This terrace is fortunate in that there have been almost no subsequent extensions so its original form has been largely preserved. Some houses have suffered the loss of stucco detailing, however, and the top of No. 113 has been thoroughly rebuilt, probably following damage during the war.
No. 105 was during the 1930s the home of the magnificently named Sir Miecislas de Rutowski K.C.M.G. (1853-1941), of whom there is a portrait in the National Portrait Gallery. According to an obituary notice in The Times, he began his professional life as a civil engineer and Inspector of Railways in Russia, but subsequently acted as a financial adviser to first the Russian and then the Polish governments, later becoming an honorary attaché of the Polish Embassy in London.
No. 117 has a blue plaque commemnmotating the residence there of Howard Staunton (1810-1874), the English chessmaster who was generally regarded as the strongest player in the world from 1843 to 1841 and who organised the first international chess tournament in 1851.
Listings and other designations None of the buildings in this section is listed. Nos. 79-103 and 113-123 odds are subject to an Article 4 Direction dating from 1996 removing permitted development rights in respect of alterations to front doors and windows. Nos. 79-87 odds are subject to an Article 4 Direction dating from 1996 removing permitted development rights in respect the provision or extension of hard standing in front of the house (it is not clear why these particular houses have been singled out). Nos. 79-103 and 113-119 are subject to an Article 4 Direction dating from 1998 (No. 41) removing permitted development rights in respect of alterations to the rear of the house. Nos. 79-123 odds are subject to an Article 4 Direction dating from 1998 (No. 41) removing permitted development rights in respect of alterations to:
Recommendations for new Article 4 Directions Given the importance of the front elevations of this section, we recommend that the Article 4 Direction on alterations to front doors and windows be converted into one covering the whole front façade. |
Recommendations to planners and householders Front elevations Decorative gables. We hope that the original decorative gable will one day be re-instated on No. 113. Roof balustrading. We hope that one day the original pattern of roof balustrading will be replaced on Nos. 81, 83 (which currently has balustrading of the wrong pattern),91, 93, 95, 97 and 113. Bay window balustrading. The following houses are missing the decorative pierced balustrade above their bay windows and it would improve the look of the street if this could be replaced: Nos. 81, 93, 95, 99, 103 and 113. Bottle balustrades facing the street. We hope that one day the bottle balustrading will be replaced in front of Nos. 79, 81, 95, 97, 99, 101 and 103. Window mouldings. No. 97 is missing the mouldings around its second floor front windows and it would improve the look of this house if they were reinstated. Paintwork. These houses are painted in pastel colouras, mostly with the stucco detailing picked out in white. This is certainly not original – the buildings would have a stone-coloured wash or been painted white. But it is effective and goes well with the bizarre architecture. We recommend that only white or pastel colours are used – dark paint would stand out unpleasantly and mar the look of the terrace as a whole. The bottle balustrades should be painted white or cream. We recommend that ironwork is painted black to achieve a unifying effect. Rear elevations Rear extensions. We strongly recommend that no rear extensions should be permitted on these houses of high heritage value, especially as they have survived so relatively intact apart from the old bays and the two houses (Nos. 91 and 93) which have shallow but inappropriate box-like projectinging windows at lower ground and/or lower ground floor level. Upper windows. The intriguing fenestration of the upper floors has survived well in most houses, and again we would strongly recommend that further changes to the upper fenestration should be resisted. Glazing. The look of the windows can be greatly improved by the use of traditional glazing bars rather than large expanses of glass (as for instance on the lower ground floor of No. 85). We hope opportunities will be taken to replace traditional glazing patterns, including on the particularly attractive round-headed windows at ground floor level where it is missing. Stucco detailing. Many houses have lost string courses and stucco detailing around their upper rear windows, especially the arches over the three-light top floor windows. Any restoration of these features would be welcome.
Rear upper floors of a house that retains its stucco detailing (2007) Lower ground floors. At lower ground floor level, there has been considerable alteration to the fenestration, but mostly a traditional style has been retained that ties in well with the rest of the house. We strongly recommend that any proposals for picture windows, metal framed sliding doors etc are resisted. Dutch gables. The decorative Dutch gables of quite a few of the houses are missing some features – either the Celtic cross motif or the little balustrade and in the case of No. 81 the gable has lost its baroque curves. It would be an improvement if these could be replaced one day. Paintwork. We recommend that, as at the front, stucco should be painted white or pastel shades, with the drainpipes coloured to match. Ironwork should generally be black. Railings. This side of the garden is fortunate in that so many of its railings have survived intact. Walls and solid fences, either between the private gardens and the communal garden or between neighbouring private gardens, mar the open aspect that is so much part of the charm of this area of greenery and should be resisted. |
Nos. 2-14 odds Lansdowne Road (between Ladbroke Road and Lansdowne Walk)
The section on the eastern side of Lansdowne Road between Holland Park Avenue and Ladbroke Road originally had no houses in it, although the sides of houses in Holland Park Avenue and Ladbroke Road abutted onto it. In around 1900, the South African mining millionaire and patron of the arts Sir Edmund Davis acquired the two semi-detached villas that stood on the corner of Lansdowne Road and Ladbroke Road. He had them demolished and employed the Scottish architect William Flockhart to erect the present Lansdowne House as a set of studios and accommodation for artists – in particular Charles Shannon and Charles Ricketts, who both lived and worked there until 1923.A variety of other artists also lived there and benefitted from the huge north-facing windows – the blue plaque on the building lists:
Charles Ricketts 1866-1931
Charles Shannon 1863-1937
Glyn Philpot 1884-1937
Vivian Forbes 1891-1937
James Pryde 1866-1941
F. Gayley Robinson 1862-1927
The building has undergone a number of alterations and is now flats. It was listed Grade II in 1969; the description is:
Eight storey block of flats. Late 19th century. Flockhart. Greyish brick with stone dressings. Irregular window openings – south side has semi-hexagonal 4 storey bays on corners from first floor. Stone headed entrance on west side, with modillion cornice above sixth floor on north and west. Balconies, some diagonal chimneys etc. Crow stepped gable ends on north and south, that on west with central chimney.
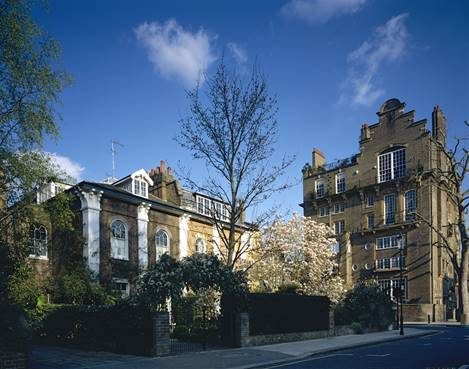
Lansdowne House with Nos. 2 and 4 Lansdowne Road in the foreground. ©Thomas Esrskine 2004
Nos. 2-12 evens Lansdowne Road are among the most attractive houses on the Ladbroke estate. They were designed and built by the builder William John Drew, to whom James Weller Ladbroke gave leases in 1843. Before the rationalisation of the numbering of this street in 1863, they were numbered 1-6 Lansdowne Villas. All were occupied by the time of the 1851 census.
They form three pairs of two-storey houses with basements and attics. The stucco strips support large consoles which carry wide overhanging coves. Drew also designed the similar but less elaborate houses at Nos 109-119 odds Ladbroke Road and brick facades with stucco pilasters was a favourite style of his. Generally there are three rooms on the main floors. Bowed projections with the large rear rooms overlook spacious gardens. The garden of No. 2 contains a garage accessible from Ladbroke Road, a successor to one that was first built in the 1930s.
No. 2, on the corner of Ladbroke Road, has an extra bay and its entrance in its side wall. The others have two-storey porches on their sides, well set back – although some have been rebuilt and extended – drastically in the case of No. 12 which has had its porch replaced by a two bay extension, well designed to match the house. The underground garage installed under No. 12 is a less aesthetically fortunate addition. The villas have pretty original dormers on their fronts, unfortunately replaced by a much larger and inappropriate window on No. 2. The rears have also acquired a number of extensions – the semi-circular bays at the back of Nos 6 and 8, for instance have been raised a floor.
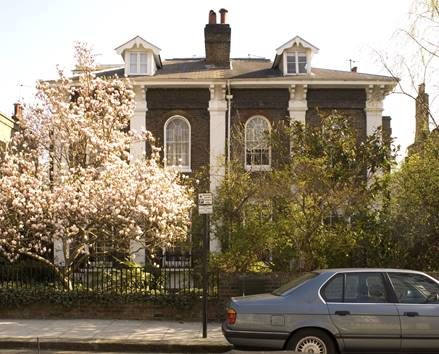
6-8 Lansdowne Road, which have the least altered front façades of the villas in this range. ©Thomas Esrskine 2004
The houses were listed Grade II in 1969, each pair described as follows:
Semi-detached houses. Mid C19. Two storeys and basement. Stock brick. Four sashes wide, divided by giant stucco pilasters. Square-headed windows to ground floor. Round-headed to upper floor. The pilasters have console brackets instead of capitals. Overhanging eaves. Low pitched slate roof.
No. 8 was during much of the first half of the 20th century the home of an interesting couple, Darcy and Dorothy Bradell. Dorothy Bradell (1889-1981) was a designer and decorative artist who merits an entry in the Dictionary of National Biography. She had a strong influence on the development of domestic design and in particular of labour-saving kitchens. Darcy Bradell (1884-1970) was a successful architect and author of How to look at Buildings, published in 1932.
No. 14 Lansdowne Road or Hanover Lodge on the corner of Lansdowne Walk, was built as a pair with No. 14 Lansdowne Walk and has the distinction of being continuously occupied by the same family from 1855 to 2014 and of being particularly well documented – on account of which it has its own section in Volume 37 of the Survey of London.
The two houses were originally known as Nos. 7 and 8 Queen’s Villas, Queen’s Road being the early name of Lansdowne Walk. They date from the mid-1840s. James Weller Ladbroke leased the unfinished houses to the developer Richard Roy in March 1844 for 96 years from Michaelmas 1843 at an annual rent of £7. Roy almost immediately sublet them to Samuel Clothier of St. Pancras or of Street, Somerset, a marble mason, who agreed to finish the houses within six months. Clothier was not one of the regular builders/developers active on the Ladbroke estate and the Survey of London suggests that Reynolds may have requested this transaction in settlement of a debt.
In 1848 Clothier sold the lease of 14 Lansdowne Road to Thomas Robson of Abingdon Street, a marble merchant, for £943. By 1861, Queen’s Road had been renamed Hanover Villas and the two houses renamed Hanover Lodge.
In 1858, Mrs Louisa Macdowell took a short sub-lease of the house for £75 per annum. Mrs Macdowall’s son-in-law Captain Martin Petrie purchased Robson’s lease in 1861 and made a number of alterations to the house, including the projecting bow window extension on the back of the house and a full-width extension incorporating the entrance door on the western side. The Petrie family acquired the freehold in 1886 (the latter had itself been sold by Felix Ladbroke in 1855 to one Thomas Goude – an indication of the complicated buying and selling of different interests in a property that was only too common in those days). Petrie died at Hanover Lodge in 1892. His daughter Mary (1861-1935), a writer on biblical subjects, who married Charles Ashley Carus-Wilson, a Professor of Engineering at McGill University, in 1892. Their daughter, Eleanora Carus-Wilson (1897-1977), was a distinguished professor of economic history at London University and remained at the house until her death. From her the house descended eventually to a great-niece, Alison Carus, who lived in the house with her husband Leslie du Cane for some 40 years, before selling up in 2014 to a developer.
The house is half stucco and is of a piece with the neighbouring houses on Lansdowne Rise. Its entrance, however, has always been on the side facing Lansdowne Road.
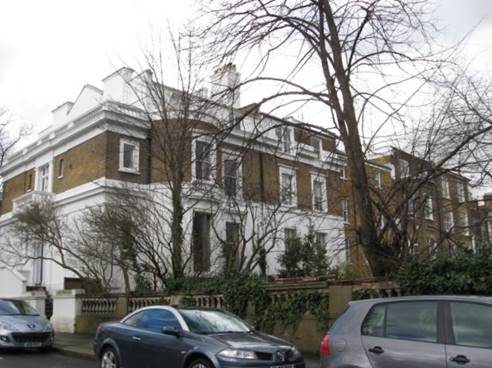
Rear view of Hanover Lodge in 2014, showing the long bottle balustrade along its back garden, the sole survivor of such a garden wall on the Ladbroke estate.
A rather fanciful early water-colour of the house (which exaggerates its importance by omitting completely any depiction of the adjoining villa) shows a much plainer building, without the various additions that were made in the later 19th century.
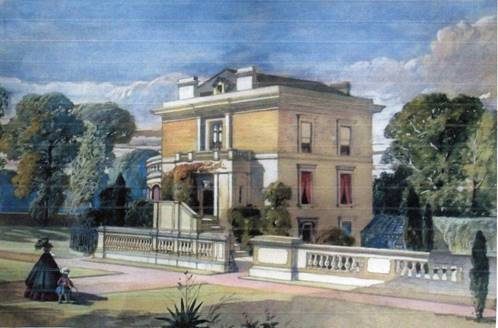
Hanover Lodge, probably c.1860.
Listings and other designations Lansdowne House and Nos. 2-12 evens are all listed Grade II. Hanover House (No. 14) is subject to Article 4 Directions removing permitted development rights in respect of:
Recommendations for new Article 4 Directions For the sake of clarity, we recommend that the 1996 Article 4 Direction on No. 14 be amended to cover alterations to any of the three façades. |
Recommendations to planners and householders All these houses are highly distinguished and merit a high level of protection for their original features. In particular, no further significant alterations should be allowed to the façades of Nos. 2-12 evens. Further carports should also be resisted. The street boundaries of Nos. 2-12 are characterised by railings. These should be maintained and not replaced by solid fences or brick walls. Gates should also be open ironwork. The bottle balustrade along the garden of No. 14 is also an important piece of heritage that should be preserved. |
Nos. 16-30 (evens) Lansdowne Road, east side between Lansdowne Walk and St John’s Gardens
This group of houses was known as 1-8 Lansdowne Road until the numbering of the street was rationalised in 1863, and No. 16 was known as Lansdowne House, a name now usurped by the big artists’ block on the corner of Ladbroke Road.
The developer of the four pairs of semi-detached villas on this block was Richard Roy, who granted building sub-leases to the builders Frederick Woods and William Wheeler of Notting Hill in 1845. Roy himself had been given leases in the same year by James Weller Ladbroke, the then owner of the Ladbroke estate, of No. 16 (then known as No. 1 Lansdowne Road) together with what is now Hanover Garden – see deeds 4600-4602 4603 4604 – No. 4600 has a plan of No. 16 just after it was built. They have changed a lot over the years, acquiring an array of extensions and embellishments, not all happy. When they were built, as the old maps show, the first three pairs were simple four-square half-stucco blocks with wide gaps between them. But they quickly began acquiring add-ons, including in several cases glass and wrought-iron “covered walkways” leading up to their porches, which were all the vogue in the late 19th and early 20th century.
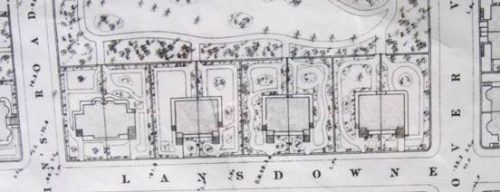
Nos. 16-30 (evens) Lansdowne Road showing their shape in 1863, the date of the first detailed Ordnance Survey map of the area.
Nos. 16 and 18 are particularly fine with elegant pilasters with Corinthian capitals and a shell motif above the main first-floor windows that occurs on several houses in Lansdowne Road. They have acquired both side and back extensions. The two-storey side extensions are well proportioned. That on No. 16 was probably built in the 1890s – there are planning papers for a side extension in Kensington Public Library, dating to 1896 (Case No. 672), although with plans for two bay windows on the Ladbroke Walk side. Stylistically, the extension on No. 18 looks more like a 1920s addition. Unfortunately the brickwork on the façade of No. 18 and its extension has been covered in stucco, again probably long ago, detracting from the symmetry and elegance of the pair. The iron and glass “covered ways” were added in the early 19th century when there was a fashion for such things; the 1916 planning application for that on No. 18 is in the Local Studies section of Kensington Public Library.
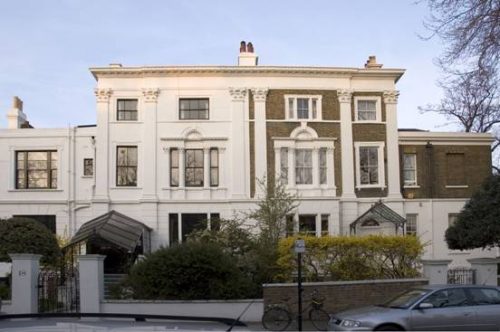
16-18 Lansdowne Road. ©Thomas Esrskine 2006
Nos. 20-22 and 24-26 match each other and are slightly different in design from Nos. 16-18, with no pilasters and triangular pediments above the first floor windows and an elegant bracketed cornice. But No. 20 has again had its brickwork stuccoed, both back and front, and also acquired (probably in the early 20th century) a heavily ornamented side extension with a bow window and an ironwork and glass canopy over the front foor. These are all likely to date from Edwardian times when such features were all the rage (there are two 1906 planning applications in the RBKC archives (LCC case No. 1008) for an iron and glass “covered way; both were refused, but the applicants were presumably more successful on their third application). All four villas would originally have had identical porches, and planning permission has been granted for the removal of its ironwork canopy and the re-installation of a porch matchimg the others. The side of No. 22 is relatively untouched and gives an idea of what these villas must have originally looked like.
A small detached house (No. 22a) was built in the 1950s in1956 in the gap between No. 22 and No. 24. It originally had a garage and music room on the ground floor with a two-room flat above. The garage was converted to living accommodation in the 1980s.
Nos. 24 and 26 both acquired side-extensions long ago. That on No. 24 is in the form of a full height extra bay identical in pattern to the rest of the house (it is already shown on the 1893 map). A planning application was made in 1905 (LCC application No. 949 in the Local Studies section of RBKC Central Library) for an extension to the porch with extra floor for a bathroom and WC, this being the period when internal WCs were the must have item). The application was refused on the grounds that it would be “undesirable for the existing frontage to be further disturbed” by the erection of the proposed addition. But it has some interesting drawings.
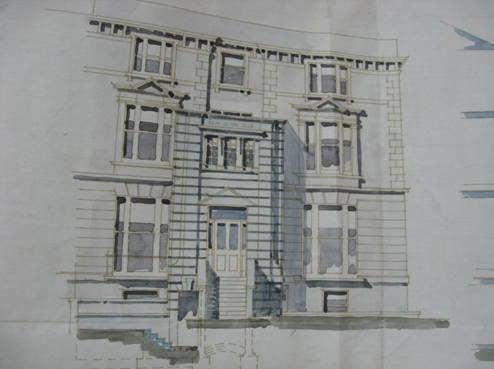
Drawing of No. 24 in 1905 with a front view of the proposed porch extension.
The lower part of the side extension on No. 26 seems to have been the site of original entrance porch. The 1924 planning application for the removal of the entrance to the front of the building and the erection of a porch in the present position (with a glass canopy) is in the RBKC Local Studies Library (LCC case No. 1743).
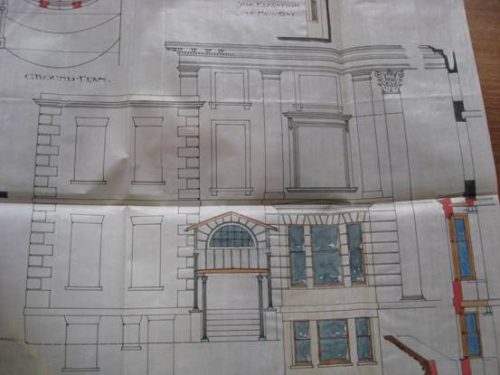
A drawing made in 1897 of the façade of No. 30 as part of a planning application.
The pair of villas at Nos. 28-30 has been much mucked around and it is difficult to tell what it originally looked like. The 1963 map above already shows it to have a different shape from the other villas. But a drawing of the façade done in 1897 as part of an early planning application shows a pilaster with a Corinthian capital and it is possible that, when it was built, it looked more like Nos.16-18 – which is what one would expect in terms of symmetry. By the 1960s, No. 28 in particular was very dilapidated, and sometime thereafter the present triangular pediment was added. The elaborate decoration to the window in the side wall in St John’s Gardens may partly have been added at the turn of the 19th-20th century, as it does not look appropriate for the 1840s.
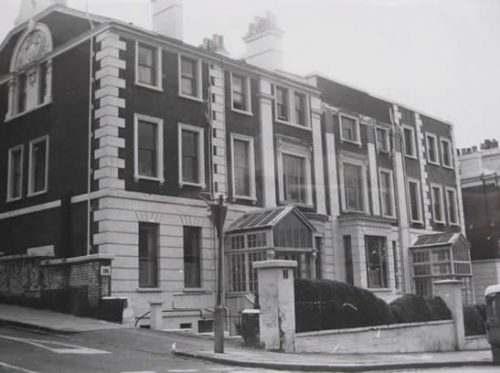
Nos. 28 and 30 Lansdowne Road in 1968. Courtesy of the RBKC Local Studies library.
The villas all back onto Hanover Gardens, with generous private gardens between them and the communal garden. They have railings or railings mounted on low walls separating them from the communal garden. The rears of the houses are in the main half stucco and have acquired a variety of bow windows and other additions, including buildings in the gardens.
Listings and designations
Proposals for new Article 4 directions.
|
Recommendations to planners and householders
|
Nos. 32-44 (evens) Lansdowne Road, between St John’s Gardens and Lansdowne Rise (east side)
There were originally a trio and two pairs of villas along this stretch. Richard Roy, the developer, gave William Reynolds, the builder, 94-year leases of these houses in 1846, so Reynolds almost certainly designed and built them. He would then have sub-let the houses to recover his costs.
One house of the trio (No. 36) and the middle pair of villas (Nos. 38 and 40) were demolished after bomb damage during the Second World War and replaced in 1953 by the present Laurence Court, three adjoining buildings of three-floor brick-built blocks of flats (one of which has since been converted to a single residence), out of keeping with the rest of the road.
Nos. 32 and 34 are what is left of the trio of villas. All three of the villas were probably half-stucco with the shell-decoration above the first floor windows characteristic of so many houses on this street and with pillared porches with intricate capitals. But at some point No. 32 seems unfortunately to have lost its window decoration and to have been fully stuccoed. The roofline has also been built up slightly. As the corner house, its entrance is round the corner in St John’s Garden and that side has been stuccoed too, as has the back of the house. It has retained its pillared porch.
An advertisement in an 1875 edition of the Times indicates that No. 34 was then known as “The Retreat”. It was during the 1940s and 1950s the home of Anne Fremantle (1909-2002), a prolific liberal Catholic writer and journalist, friend of Evelyn Waugh and well plugged into intellectual life in both London and New York.
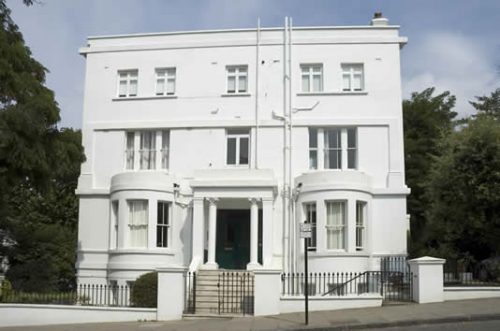
The side of No. 32 on St John’s Gardens, designed to look like a grand front façade. (©Thomas Erskine, 2006)
After Laurence Court, Nos. 42 and 44 make up a large fully stuccoed pair with quite different and plainer window decoration. They have plain porches on the sides and heavy cornices with dentelle work below. The stucco, conice and decoration extend round the back of the house, although the dentelle work is missing from park of the back. There has been low infill on both sides next to the porches.
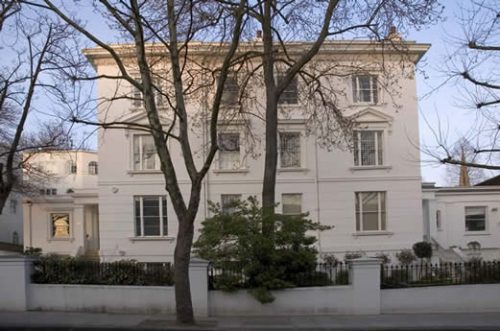
The backs of the houses along this stretch give onto the attractive triangular Notting Hill Garden, the second smallest communal garden on the estate. They have private gardens separated from the communal one by railings.
The backs of the houses along this stretch give onto the attractive triangular Notting Hill Garden, the second smallest communal garden on the estate. They have private gardens separated from the communal one by railings.
Listings and other designations None of these houses is listed. All are, however, subject to Article 4 Directions removing permitted development rights in respect of
Recommendations for new Article 4 Direction As these houses back onto a communal garden, we recommend that an Article 4 Direction be made in respect of alterations to the rear elevations and to the railimgs and fences facing the communal garden. We also recommend that the Article 4 Direction on alterations to front doors and windows be extended to cover the whole of the front elevation, so as to protect brickwork and features such as string courses and cornices. Finally, we recommend that the sides of Nos. 32, 42 and 44 be given Article 4 protection. |
Recommendations to planners and householders We recommend that the stucco be painted white. It is particularly important that the handsome semi-detached pair Nos. 42 and 44 are painted a matching shade. We hope that the existing gaps will be retained between these villas and not blocked by further side extensions. The houses have railings in front mounted on low walls. These should be maintained and no increase in the height of the front walls allowed, to preserve the open aspect. Railings should also be retained between the private gardens and the communal gardens. |
Nos. 46-66 evens (east side, north of Lansdowne Rise)
From the junction with Lansdowne Rise, the road was originally called Lansdowne Road North, with the evens numbering on the eastern side starting at the present No. 48 which was No. 2 (with No. 50 being No. 4 etc).. The first eleven houses are in a gothic style, quite different from anything else in the road. No. 46 stands by itself and seems originally to have been called Tuscany Villa. Then follow five pairs of semi-detached villas.
The Ladbroke family originally leased the land to the developer Roy at peppercorn rents in the 1840s, but the time was not propitious for development and no houses were erected along this stretch until the1850s. Roy gave a lease of the plot where No. 46 stands to James Lamb esquire of Hyde Park Square in 1847, but according to the Survey of London it took another 10 years for the house to be completed. It is unusual in being a detached villa, and it is possible that it was originally intended as one of a pair. The house is full stucco, with a modern side extension with garage below. There is a 1967 photo in the London Metropolitan Archives collection (No. 84022) that shows it in a very dilapidated condition, with a much smaller square side extension.
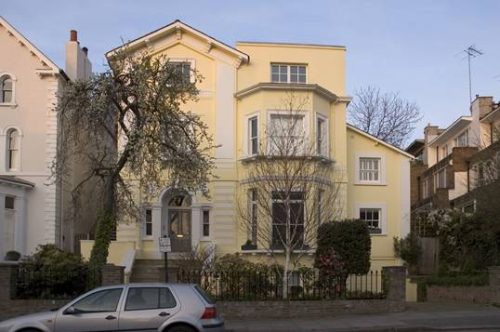
No. 46 Lansdowne Road, formerly Tuscany Villa. ©Thomas Erskine 2006
Roy seems to have disposed of the rest of his interest in this part of Lansdowne Road to Dr Samuel Walker, the speculating clergyman who was later to come to spectacular grief. Dr Walker. Dr Walker gave building leases of Nos. 48 and 50 to a builder called James Emmins in 1852, but shortly after Dr Walker’s empire collapsed and (according to the Survey of London) the houses were not completed until about 5 years later. Leases of Nos. 52-66 evens were given to another builder, Henry Wade Smith, again in 1852, but Wade Smith took even longer – the houses were not completed until around 1860. However, there is a plan on an 1852 deed (RBKC deed No. 16275) that indicates that the carcases of all these houses had been built by then, so they presumably stood derelict for many years in an unfinished state.
Although built quite a lot later, Nos. 48-66 evens resemble some of the 1840s gothic houses in Lansdowne Crescent with their steep-pitched gables.. They are all full stucco with rusticated corners and must, along with No. 46, have been designed by a single person (even if built by different builders), in a style rather peculiar to the Ladbroke estate. The part between the two gables is somewhat awkwardly designed, giving a roofline on the front elevation that looks strangely unfinished. They have survived with relatively few changes, although with some of their detailing missing. Nos. 64 and 66, unlike the others, have box-like porches and lack stucco dressings on their windows – it is not clear whether they were always like this or whether the façades have been substantially rebuilt.
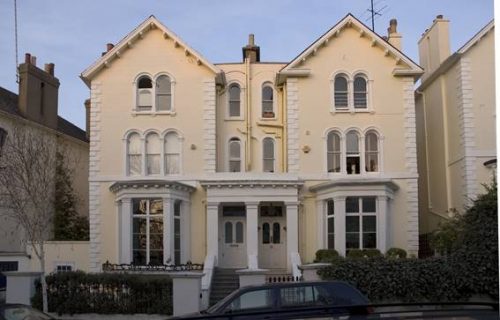
Nos. 56 and 58 Lansdowne Road, one of five similar pairs. ©Thomas Erskine 2006
The rear elevations are also full stucco with similar gables and again have survived with very few alterations. At rear ground floor level, their main windows project slightly and may originally all have been surmounted by pierced stucco mini-balustrades like Nos. 50, 54 and 58.
Several of the pairs of villas have acquired single storey structures in the gaps between the pairs.
All the houses back onto the Lansdowne communal garden and have small private gardens.
There are quite a few deeds relating to No. 52 (formerly No. 6 Lansdowne Road North) in the Kensington Central Library (deeds Nos. 9746-9756). They include Dr Walker’s original 1852 lease to Henry Wade Smith, giving him a 99-year lease at £15 per annum plus £2.2s for use of the “pleasure garden”, “in consideration of the building expenses he incurred. The freehold and leasehold subsequently passed through a number of hands (such freeholds and leaseholds were considered safe investment opportunities). In 1925 the remainder of the leasehold was acquired by Miss Rachel Alexander of Aubrey House, a locally well-known philanthropist and pioneer of social housing in the Notting Hill area. She paid £900. The following year she acquired the freehold as well (which was by then held jointly by four investors) for £425 and turned it into two maisonettes, presumably to house needy families. Deed No. 42734 has a detailed floor plan for both maisonettes.
No. 50 was for many years the home of Katharine Esdaile (1881-1850), a distinguished and active art historian (she has an entry in the Dictionary of National Biography), and her husband Arundell Esdaile, Secretary of the British Museum 1926-1940.
Listings and designations None of these houses is listed. They are, however, subject to Article 4 Directions removing permitted development rights I respect of:
Recommendations for new Article 4 directions Given the fine rear elevations of these houses and their adjacency to a communal garden, we recommend that an Article direction be made in respect of altertions to the rear of the house and to railings etc facing the communal garden. We also recommend that alterations to the sides of Nos. 58 and 60 be covered – there seems to obvious reason why they have been excluded. |
Recommendations to planners and householders Front elevations These houses are in a pretty good shape, but Nos. 52, 54, 56, 60, 64 and 66 have all lost some detailing from the triangular gables and it would be good if this could be restored some day. Nos. 56 and 60 have lost decorative detailing from above windows and/or porches, and again it would be good if this could be replaced. The gaps between these pairs are important for the character of the area and we recommend strongly against any further infilling. Paintwork. We recommend white or pastel colours. It is important that both houses of a pair should be the same colour. Ironwork. Most of the houses have very decorative cast iron plant restrainers on their front bow windows. Where these are missing, we hope they will be reinstated one day. Walls and railings. These houses probably had originally iron railings down to the ground or on low plinths. Walls should be kept low so that the open aspect of the street is preserved; and gates should be of open ironwork. Roofs. No. 64 has acquired a dormer extension that is clearly visible from the rear. These are important rooflines and extensions should be resisted. Rear elevations The upper rear part of No. 52 has obviously been rebuilt at some stage and is missing stucco and detailing. It would greatly improve the rear aspect if the missing features could be reinstated. Nos. 58, 64 and 66 have lost some of the detailing from their gables and Nos. 60 and 62 have lost their triangular gables altogether. We hope that these might one day be rebuilt. The pattern in this communal garden is for the private gardens to be separated from the communal garden by railings rising from the ground and matching gates. This contributes to the open aspect of the gardens. We strongly recommend against walls or opaque fencing between the privates gardens or between them and the communal garden. |
Nos. 68-108 evens, north-eastern end of Lansdowne Road
It is clear from the plan below, taken from an 1852 deed, that Nos. 68-102 were originally planned as four detached terraces, each of four houses with the same fancy Dutch gables as on the other side of the road. More than half of these had been partially built by 1852, although like Nos. 48-66 evens they were a victim of the developer’s financial collapse and were not completed until some ten years later. Very shortly after their completion, and even before in some cases, infill dwellings were inserted between the terraces, so that now there is just one long terrace.
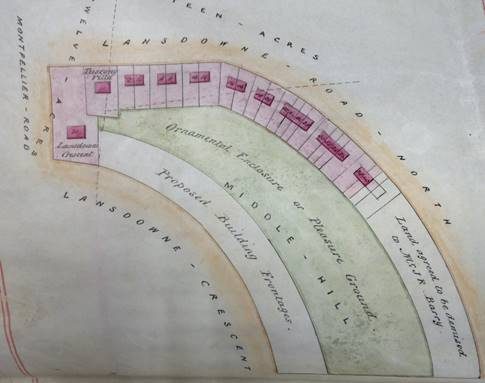
1852 plan (RBKC deed No. 16275), indicating that by then many of these house had been at least partially constructed). Plan courtesy of RBKC
Nos. 68-74 evens (Nos. 22-28 evens Lansdowne Road North) show clear signs of their origin as a detached terrace, separated from and at an angle to the next terrace along. Dr Walker gave building leases of these plots to Jacob Barry, builder, in 1852 but the chaos that followed the collapse of Walker’s property empire in the mid-1850s meant that they were not completed until the early 1860s. The terrace has its own symmetry with slightly wider bow windows on the two end houses. The houses are in the same idiosyncratic style as those on the other side of the road, with curly Dutch gables decorated with a sort of Celtic cross and little pierced plaster balustrades at roof level, a pattern reproduced in balustrades above the bow windows. The narrow wedge-shaped infill house at No. 74A is in a quite different more square classical style, taller and set slightly forward. The evidence of the Ordnance Survey maps indicates that it was erected sometime between 1863 and 1893.
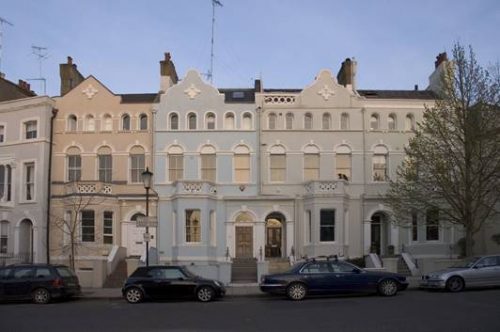
The terrace at Nos. 68-74, with the infill No. 74A on the far left. No. 68 on the far right has lost its original gable and only one house retains its pierced balustrade at roof level. ©Thomas Erskine 2006
The next three originally detached terraces, Nos. 76-82 evens (Nos. 30-36 Lansdowne Road North); Nos. 86-98 evens (38-44 Lansdowne Road North); and Nos. 96-102 evens are in the same Dutch gable style, and again the original 1852 lessee was Jacob Barry. He seems to have run into such difficulties that he gave up at least some of his leases, as Nos. 78–88were completed under new leases of 1860–2 from Richard Roy – who had acquired Dr Walker’s interest – to John Froud of Shepherd’s Bush, builder, and Nos. 90–98 under new leases of 1862 to Joseph Lane, carpenter. These houses were finally completed only in about 1864.
The new leases seem to have included the infill houses at Nos. 84 and 94. These were complete or near completion at the time of the 1863 Ordnance Survey map. Both of these houses are in a more traditionally classical style, with full height and full angular bow projections front and back (full width at the back) and not a gable or pierced stucco balustrade in sight. It is not clear why the builders chose not to follow the Dutch gable pattern of the partially completed houses. The infills should perhaps be seen as symmetrical separators of the four-house Dutch gable terraces.
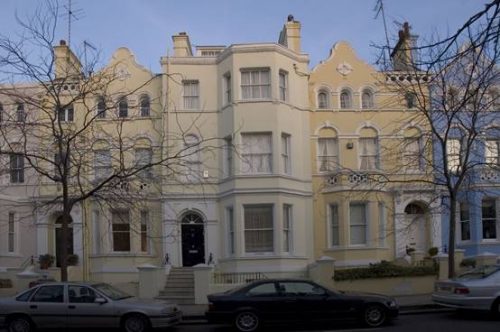
No. 84, one of the infill houses, is in the centre – note that it projects slightly forward and is quite different in style from its neighbours. ©Thomas Erskine 2006
All the houses, including the infill ones, duplicate most of their front features on their rear elevations, which are full stucco and almost as decorative as the front façades. They give onto the Lansdowne communal gardens and have small private gardens. Mostly there are railings between the private gardens and the communal garden, although No. 100 has a stucco bottle balustrade (as do most houses on the other side of the garden) and this was probably the original pattern for this garden. Probably at one time these houses also had bottle balustrades on their front boundaries, like the similar houses on the other side of the street.
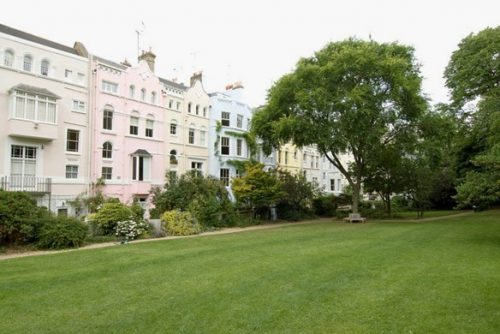
Rear view from Lansdowne Gardens. Courtesy Marsh and Parsons.
The houses have double pitch roofs. Quite a few have acquired dormer extensions. Most of these are relatively discreet, hidden by gables or parapets, and can hardly be seen from the street. Unfortunately, the same care has not been taken to hide the dormer extensions behind and there are a number of prominent ones only too visible from the communal garden.
It is not clear when Nos. 104-108 evens were built and by whom, but they are again in a different style. From the early Ordnance Survey maps, it appears that there was originally a gap between Nos. 102 and 104, separating the two terraces, with No. 104 having only three bays. This had been infilled with an extra small wedge-shaped dwelling by 1863; and by 1893 the infill had been assimilated into the main house, creating the present large four-bay structure. No. 108, the corner house, adjoins No. 81 Ladbroke Grove and therefore has no rear elevation.
These houses have prominent pillared porches. These seem to have been later additions, as they are not shown on the 1863 Ordnance Survey map, but were there by the time of the 1893 map. All three were probably surmounted originally by bottle balustrades. That on No. 108 is probably original (as it is typical of the period); the balustrade is missing from No. 106; and that on No. 104 looks to have been rebuilt to a different design. Nos. 104 and 106 would almost certainly also have had balustrades along the top of their façades, probably with bottles similar to those on the porch of No. 108.
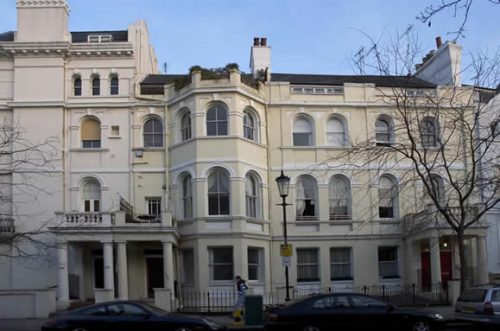
Nos. 104 (on the right), 106 and 108 Lansdowne Road. ©Thomas Erskine 2006
Listings and designations None of these houses is listed, but they are all subject to Article 4 Directions removing permitted development rights in respect of:
Recommendations for new Article 4 Directions We recommend a new Article 4 Direction in respect of railings and fences facing the communal gardens, as these are an important feature and some residents have done some rather odd things. We also recommend that the Article 4 Directions on front doors and windows be converted to cover the whole front elevations, to protect gables and other decorative features. |
Recommendations to planners and householders Paintwork. Originally these houses would have had a stone-coloured wash or possibly be coloured white. A tradition of pastel shades with white detailing has grown up in recent years. This can be said to suit these already quirky buildings, but we would oppose shades darker than pastel, which would give too much weight to the building so painted. Street boundaries. These houses may once have had bottle balustrades like those on the other side of the road. But no trace of these remain. The present pattern is for low walls with iron railings and gates. We recommend that this be adhered to. Higher walls or opaque gates, by hiding the buildings and the greenery in the front gardens, adversely affects the character of this attractive street. Ironwork should be painted black. Dutch gables. The gables are almost all in a good state of preservation. No. 68 has however completely lost its gable in front and has only a misshapen one behind; and No. 88 has lost both its back and front gables. Both front and back gables on No. 72 have lost their baroque shape, as have the back gables on Nos. 80 and 82 . It would be good if these features could be restored one day. Roof balustrades. A few of the roof balustrades are also missing: No. 68 (back and front); No. 72 (front only); No. 74 (back and front); Nos. 76 and 82 (back only). We hope these attractive pierced stucco balustrades will also be replaced one day. Nos. 104 and 106 almost certainly also had balustrades, although probably bottle rather than pierced stucco, and again it would be good if these were replaced. Porch balustrade: we hope one day the bottle balustrade on the porch of No. 106 will be replaced. Front bow windows. The front bow windows on Nos. 76 and 88 have lost the similar pierced stucco balustrades that one surmounted them. Again it would be good if these could be restored. Upper windows. Nos. 68, 70, 72 and 88 have lost some of the detailing round the top floor windows on their front elevations. Again, it would be good to see this restored. Dormer extensions. Quite a few of these houses have acquired dormer extensions. Most of these, seen from the front, are fairly discreet and largely hidden behind the gables and balustrades (or the roof parapets in the case of the infill houses) – although there are unfortunately prominent ones on Nos. 74a and 102. Any further dormers should be equally discreet. The rear aspect is also important, given that these houses are designed to be admired from the back as well as the front. The dormer extension on No. 68, for instance, although it can hardly be seen from the street, is only too visible from the rear. Rear extensions. Apart from the infill houses at Nos. 84 and 94, which have full width semi-circular projections behind, these houses were originally flat behind – although Nos. 78 and 80 are shown as having tiny extensions, probably privies, on the 19th century maps; and No. 104 has long had a rear bow window. In recent years, many have acquired extensions, usually at lower ground floor level and some tomes at ground floor level as well. Rear extensions in the bow-backed houses should be resisted as they spoil the shape of the bow. We recommend that any further lower ground floor rear extensions on the other houses are in traditional style (plate glass doors, for instance, are out of character and can cause light pollution); and that further extensions at higher level should be resisted altogether to retain as much as possible of the character of these elegant and interesting rear elevations. Boundary with communal garden. Although bottle balustrades may well originally have marked the boundary between the private pardens and the communal garden, iron railings and gates are currently more normal. We think it important for the character of the garden that well-designed railings should be used; solid wall or fences would be quite wrong and harm the pleasant open effect caused by the greenery in the private gardens seeming to be an extension of the communal garden. |
Page last updated 29.3.2016

