Keeping the Ladbroke area special
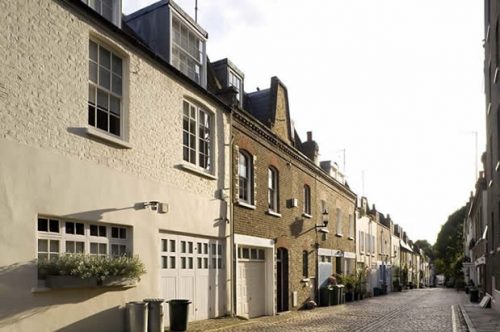
Ladbroke Walk seen from Ladbroke Terrace. ©Thomas Erskine 2006
Ladbroke Walk
Ladbroke Walk was no doubt designed as the mews for the houses at Nos. 2-38 Holland Park Avenue. These houses were built in the 1820s, as part of the first wave of building on the Ladbroke Estate. It is probable that Ladbroke Walk was laid out at the same time, to run along the back of their gardens and to provide access to any stables that they decided to build. It is, therefore, one of the earliest streets on the Ladbroke Estate.
At first, few of the Holland Park Avenue houses bothered to build stables. A plan in the London Metropolitan Archives shows that in 1836 only three of the houses had stables at the end of their gardens, corresponding to Nos. 11, 13 and 16 Ladbroke Walk. Otherwise there were no buildings at all in the mews. By the time of the Ordnance Survey map of 1863, however, the majority of the Holland Park Avenue houses had some sort of building at the bottom of their garden, opening onto the mews. By 1894, according to the Ordnance Survey of that year, only the spaces now occupied by numbers 10, 12. 14 and 18 Ladbroke Walk were still unbuilt upon.
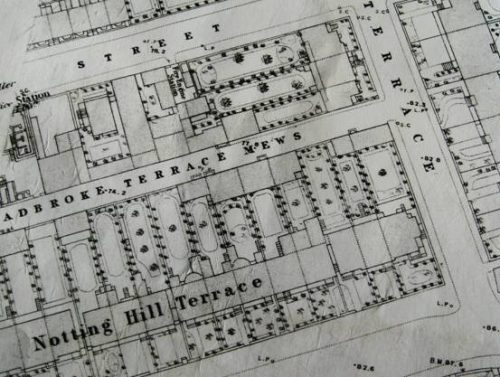
Ladbroke Walk seen from Ladbroke Terrace. ©Thomas Erskine 2006
The buildings were mainly built of unadorned London stock-brick in a plain utilitarian style. The normal plan was for them to have two big doorways on the ground floor, for the horses and the coach, with a small central door, behind which there was a stairway leading to the upper residential floor.
The mews appears in the census returns from 1871 onwards. The census and other records show a steadily increasing number of people residing in the mews in the last half of the 19th century and the beginning of the 20th century. They included not just coachman and grooms, but also small tradesmen – chimney sweeps, carpenters, plumbers etc. There was also a sprinkling of “cabmen”, no doubt using the mews both as a place for their horses and carriages and as a lodging. Gradually, more and more of the houses were taken over by tradesmen. Most of the buildings seemed to have remained in the ownership of the houses in Holland Park Avenue in whose gardens they had been built. When the householders did not need the accommodation for their own staff, they would let them to tradesmen and others living in the area.
With the advent of the motor-car, the stables were transformed into as garages, still with accommodation above. After the Second World War, chiefly between the 1950s and the 1980s, there was a gradual transformation of the garages into dwellings, with the houses in Holland Park Avenue selling the freeholds to the new occupants, sometimes with a piece of garden. Mansard rooms or additional storeys were added, and in most cases at least part of the ground floor was transformed into residential accommodation, although sometimes with half being left as a garage.
During the conversions, a variety of differently shaped windows, doors and balconies were inserted, and often brickwork was plastered over and painted. In some cases, the old building was demolished altogether, and an entirely new dwelling erected and many of today’s buildings give little idea of what they originally looked like. The mews has retained its cobbles.
The mews went through two changes of name over the years. It began life as “Notting Hill Mews”, no doubt because Nos. 2-38 Holland Park Avenue were then called “Notting Hill Terrace”. By the time of the first detailed Ordnance Survey map of the area in 1863, the Mews had been renamed “Ladbroke Terrace Mews”. It acquired its current name around the time of the Second World War.
Architecture: the individual buildings on the south side (Nos. 1-18)
The south side consists of an unbroken terrace of small houses, now in a variety of different styles and materials. All but one now have three floors, but many still show signs of their origins as two-storey stables belonging to the houses behind them in Holland Park Avenue. A number, however, are new purpose-built mews houses, mostly erected in the last 50 years.
No 1 Ladbroke Walk no longer exists and has been subsumed into 18 Ladbroke Terrace – it forms the side wall..
The 1863 Ordnance Survey map shows only a small building where that there was no building where No. 2 Ladbroke Terrace now stands, and no building on the site of No. 3. There are buildings on both sites by 1894, but it No. 3 may have been a structure at the bottom of the garden of No. 6 Holland Park Avenue, as the old photograph below (taken about 1960), which appears to be of the eastern end of the mews, shows a garden wall.
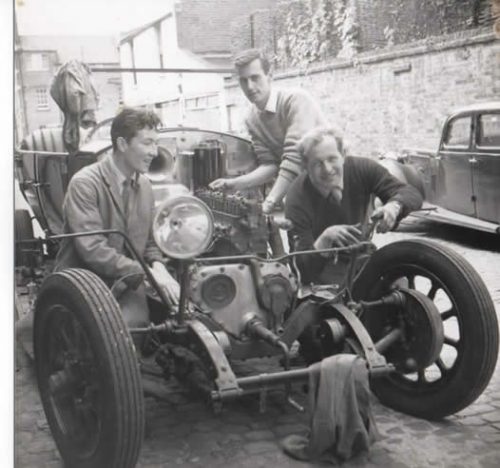
Courtesy of Jake Hutley. The figure at the back is his grandfather James Hutley who lived at Bowden Court.
Both Nos. 2 and 3 Ladbroke Walk are sturdily built with a modicum of decoration – keystones or lintels above the windows in a different colour brick, and a decorative brick frieze under the eaves. They are not quite a pair and it is possible that No. 2 was built to match the pre-existing No. 3.
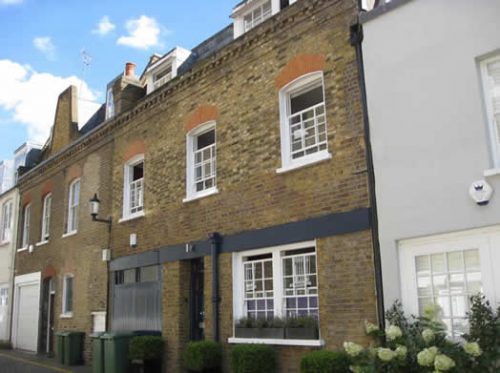
3 Ladbroke Walk, possibly relatively unchanged from when it was built. An extra mansard floor has been added, and one of the stable/coach-house doors on the ground floor has been replaced by a window.
Although Nos. 4, 5 and 6 have been considerably altered and now look quite different, they appear originally to have been built as a matching row of stables with accommodation above. They already appear on the 1863 map. All now have mansard floors and two have been rendered. No. 4 Ladbroke Walk, which in the 1880s and 1890s was occupied by a cabman, retains much of its original shape, including its central door with what were clearly stables/garages on either side.
No. 5 Ladbroke Walk was also occupied in the 1880s and 1890s by a cabman or carman (i.e. carter or carrier). In 1891, the carman and his wife managed to fit their six children into the accommodation. As usual, when cars replaced horses, the stables were turned into garages, and from 1945 until at least the mid-1950s the two garages were used as a motor repair business, attracting many complaints from the residents. By 1956 the garages were vacant and planning permission was given for turning the one on the eastern side into residential accommodation. But the building still retains its old stable/garage door on the western side.
No 6 Ladbroke Walk has been more thoroughly converted, with both its old stable doors replaced by casement windows and full-scale rendering. In 1881, it was occupied by a stableman and coachman, possibly still working for the occupants of No. 12 Holland Park Avenue, in whose garden it was built.
No 7 Ladbroke Walk is shown on the early map as a quite small structure, probably no more than a shed at the bottom of the garden of No. 14 Holland Park Avenue. According to planning documents, the shed was replaced by two garages with a flat above only about the time of the end of the First World War. It was transformed into its present form around the late 1970s.
No. 8 Ladbroke Walk was probably built in the late 1860s. The 1863 Ordnance Survey shows the garden of No. 16 Holland Park Avenue running right down as far as the mews, with no buildings in it. But an occupied building at that number is recorded in the 1871 census. It seems to have been occupied by municipal or borough employees: the occupant in 1871 was an assistant foreman of roads, and by 1881 it was occupied by a fireman with his wife and eight children (the house is opposite the old Fire Station in Ladbroke Road). Later on, after the Second World War, the ground floor with its garage was used for storing and cutting sheet metal; then as a motor repair shop (to the distress of the neighbours); and then as a wine bottling room and store. It was finally converted to a single family dwelling in the 1980s.
No. 9 Ladbroke Mews is exceptional in having retained both its unrendered brickwork and its original height and shape, although the doors and windows on the ground floor have been remodelled. It does not appear on the 1863 map, and was probably built in the 1870s. In 1881, according to the census, it was inhabited by a stableman and his family; and in 1891 by a housekeeper/groom. The stables then became garages in the 20th century. It appears to have been requisitioned by the Council during the Second World War. It was derequisitioned in 1956; at that time a family of five were housed on the first floor in what were described as two medium-sized front rooms, one smaller back one, a separate WC and a combined kitchen/bathroom. Below were two lock up garages, one of which was converted to living accommodation in 1993.
Nos. 20, 24 and 28 Holland Park Avenue were among the last of the houses to build at the end of their gardens, and it was not until the 20th century that small garages were erected. These were replaced by the present buildings at Nos. 10, 12 and 14 Ladbroke Walk in the 1950s-1980s. There are plans dating from the 1930s for the garage on the site of No. 12 and also some 1954 plans for the existing building in the London Metropolitan Archives (ref: GLC/AR/BR/17/066924). No. 11 was already a dwelling at the time of the 1981 census (when it was occupied by a carpenter), but again was replaced after the Second World War by a new three-storey house.
Nos. 13 and 15 Ladbroke Walk were two of the three stables that was already in existence by 1836, and again were converted to their present form between the 1950s and 1970s. No. 13 probably still contains the core of the old stables. No 15 seems to have been used as a double dwelling in the last third of the 19th century; in 1871, for instance, 15a was occupied by a police constable and 15b. by a fishmonger. It then appears to have been turned into an artist’s studio with a big northern light. The current building has entirely replaced what was there before.
No. 16 Ladbroke Walk is probably the most interesting house in the mews. It is a marvellous art deco house. It was built in about 1930 at the end of the garden of No. 32 Holland Park Avenue, probably replacing an earlier stables with rooms above (as 16 Ladbroke Terrace Mews is shown in the 1881 census as occupied by a coachman). The occupants of No. 32 Holland Park Avenue in the 1920s were a distinguished paediatrician, Dr Disney Cran (1888-1938), and his wife Peggy Cochrane (c.1902-1988), a well-known pianist and composer, and it was they who built the current property. It appears that Peggy Cochrane was having an affair with Jack Payne (1899-1969), a famous dance-band leader in days when dance bands were all the rage – his obituary in The Times described him as “the golden boy of the BBC” and “the darling of the nation in the 1930s”. The house in the mews became their love-nest. The couple also used it as a recording studio and they had two grand pianos there for their respective use.
From 1835 to the beginning of the Second World War, Peggy Cochrane is listed in the Post Office Directory as the occupant of No. 16, although she appears to have continued some sort of relationship with her husband (continuing to be registered for electoral purposes, for instance, at 32 Holland Park Avenue) and did not finally leave him until the spring of 1938. He was obviously heart-broken, as he had a nervous breakdown. In October of that year, he committed suicide. Peggy finally married Jack Payne in 1942.
The house was built in an extremely personal taste, with two huge rooms on the south side, a sitting room on the ground floor and a bedroom (with a balcony) on the first floor, and the staircase sideways on against the north wall, thus giving two sun-drenched rooms at the back of the house. Another inhabitant of Holland Park Avenue recalls that she could see Peggy Cochrane throwing open the doors of the balcony of her bedroom of a morning and baring her breast to the sun.
By the 1960s it had been broken into two flats (occupied by two old ladies) and unfortunately much of the art deco interior detailing disappeared. The current owner bought it in the 1970s and a discreet extra floor was added in about 1991.
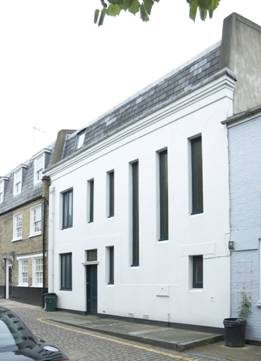
16 Ladbroke Walk: front. ©T. Erskine 2006
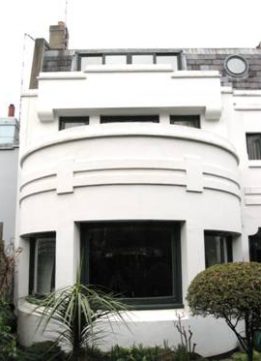
16 Ladbroke Walk: back
No. 17 Ladbroke Walk is another heavily reconstructed coach-house. It was at one point occupied by Agatha Christie’s secretary. No 18 was built only in the 1980s or 1990s on what was then still the garden of No 36 Holland Park Avenue.
Architecture of the individual buildings: north side (Nos. 24-29)
There were no grand houses backing onto the north side of the Mews when it was laid out, so not the same need for accommodation for horses, coaches and grooms. At the eastern end, the mews ran along the side of the then very long garden of No. 17 Ladbroke Terrace. Towards the latter part of the 19th century, a number of small houses/stables were also erected on this side, of which only six (Nos. 25-29) survive today. There are now no buildings numbered 19-23.
Nos. 25-29 Ladbroke Walk were probably built in the 1860s or 1870s as a speculative venture, as they are clearly erected as a terrace rather than as piecemeal buildings. They are of London stock brick and were intended no doubt to provide accommodation for the coaches, horses and personnel of the occupants of houses in the neighbourhood which did not have their own mews. Although plain, they have some decorative features (cornices under the eaves and on the chimneys, and keystones of a different colour over the first floor windows). The brick has now mostly been painted over, and the old stables and coachhouses on the ground floor replaced by residential accommodation. All except No. 29 have had an extra mansard floor added.
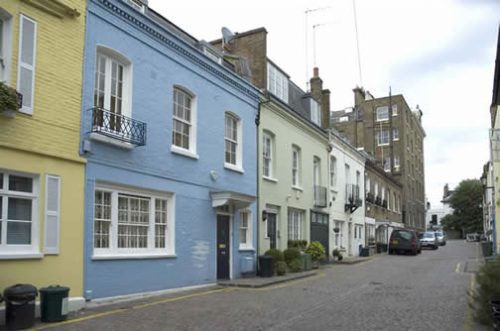
25, 26 and 27 Ladbroke Walk in 2006
There is a deed relating to No. 29 in the Local Studies Library. It shows that in 1872 the “coachhouse, stable and premises” at No 29 were leased by Robert Cockes Esq of Wilby House, Ladbroke Terrace, to William Talbot Masaroon of Elm Villa, Notting Hill, for 21 years at £35 per annum. The premises are described as consisting of three stalls, a coachhouse and (residential) premises. The lease was then assigned by Masaroon in 1885 to Maria Louisa Yeeles of 13 Campden House Gardens, widow.
No 24 Ladbroke Walk is a three-storey brick building that looks rather different from the others on this side. It backs onto the old Fire Station in Ladbroke Road, and may originally have been designed to provide accommodation for the firemen. In the late 19th century, both No. 24 and No. 25 housed members of the Abbott family. The head of the family, John Grant Abbott, was a foreman of men with the Kensington Vestry. A descendant of his has supplied these photographs of him and his wife Emma, who are both buried in Kensal Green cemetery.
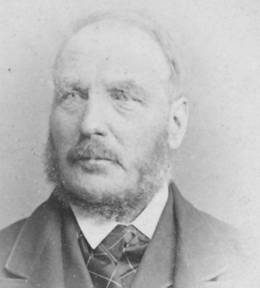
John Grant Abbott (died 1891)
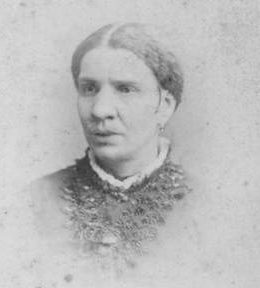
Emma Abbott née Jenkins
Sources: census returns; electoral registers, stories by occupants of the mews and Holland Park Avenue; documents in the Local Studies Library; The Times archive; Post Office Directories; RAMC profile of Disney Cran.
Last updated 18.6.2020.
