Keeping the Ladbroke area special
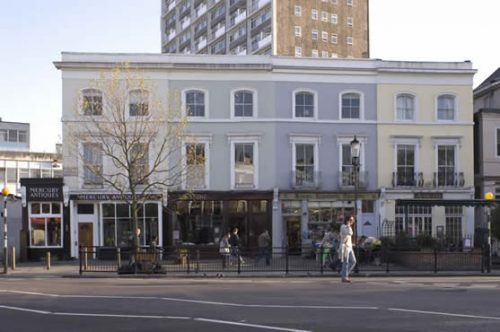
The shops at 1-7 odds Ladbroke Road which have survived many attempts to demolish them.
©Thomas Erskine 2006.
Ladbroke Road
This page is in the course of preparation and only a summary description is given of most of the buildings. More historical and architectural information will be added in due course. Additional information or corrections would be welcome.
Introduction
Ladbroke Road was one of the new streets in the grand plan for the Ladbroke estate drawn up in 1823 by Thomas Allason, the surveyor-architect employed by James Weller Ladbroke when he decided to develop the farmland he had inherited from his uncle in 1819. However, nothing was actually built in the new road until the 1840s.
In 1840, James Weller Ladbroke gave a lease of the land around what is now the intersection of Ladbroke Road and Kensington Park Road to the speculator/developer William Chadwick. The latter began, as developers so often did, by building a public house, the Prince Albert, in 1841, before moving on to erect a number of houses at the southern end of Ladbroke Road.
The road was originally called Weller Street East and Weller Street West, after James Weller Ladbroke, and several of the terraces had their own names and numbering systems. This was all rationalised in 1866, when the street was formally renumbered and the terrace numbers abolished, with the exception of one small terrace (Lorton Terrace, now Nos. 71-81 odds). Lorton Terrace was finally assimilated into the general numbering in 1908, which confusingly necessitated renumbering all the houses south of it.
South side: Nos. 1-67 odds Ladbroke Road (between Kensington Park Road and Ladbroke Terrace)
The four small three storey stucco houses at Nos. 1-7 (odds) Ladbroke Road (see photograph above) were completed by Chadwick in about 1848. They may originally to have been purely residential properties, and it looks from the 1863 Ordnance Survey map as though Nos. 3 and 5 probably had porches. But Nos. 1, 3 and 5 seem fairly rapidly to have become trading establishments and there have long been shop-fronts on these buildings and forecourts in front of them rather than gardens (there are cellars under the forecourts). The little structure to the side of No. 1 was also built a long time ago. Their proximity to Notting Hill Gate has meant that over the years there have been various proposals to demolish them and redevelop the site, notably by the owners of the Mercury Theatre in the 1930s and then again in the 1970s, but they have fortunately survived both redevelopment and a nearby incendiary bomb in 1941. The ground floors of Nos. 5 and 7 are now occupied by restaurants who have installed extensions over the forecourts, leaving only the forecourts in front of Nos. 1 and 3 empty as they eere meant to be.
Nos. 9 and 11 (odds), also part of Chadwick’s development, were completed a year earlier and are much grander affairs, being in the words of the Survey of London “a large pair of stucco-faced villas with pilasters and a grand cornice supported on huge brackets”. They are semi-detached and have highly raised ground floors which meant a long flight of steps up to the front door. The steps remain on No. 9, but on No. 11 they have been removed and a new front door created at lower ground floor level. Otherwise the exteriors of these houses, front and rear (flat, stock-brick), are very much in their original state.
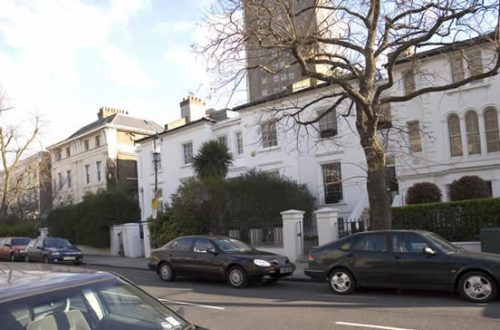
The semi-detached villas at Nos. 9-11 on the left, and Nos. 13-19 in the centre. ©Thomas Erskine 2006.
By this time Chadwick’s business was becoming large enough for him to begin granting building leases to other people. Nos. 13-19 (odds) were erected (under a lease from Chadwick) by a builder called George Stevenson, also at the end of the 1840s. They are different yet again, being two conjoined pairs of low-built villas with raised ground floors. Stevenson probably had a major hand in the design, as builders were often their own architects in those days.
For the long terrace at Nos. 21-55 (odds), one of the longest on the estate, Chadwick turned to another builder, William Wheeler (who also built some of the houses in Ladbroke Square and Horbury Crescent), to whom he gave leases in 1853-4. Unusually, the houses have no basements.
Rather mysteriously, the first three houses, Nos. 21, 23 and 25, are quite different from the others. They form a handsome symmetrical half stucco, red-brick trio with three-light round-headed windows at first floor level. Unfortunately No.21 has had its brickwork stuccoed at some point, spoiling the symmetry of the trio and disguising the decorative rustication.
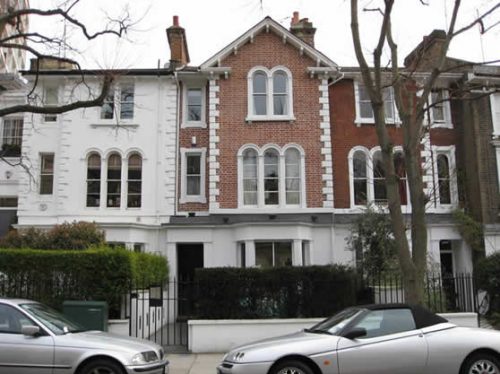
The semi-detached villas at Nos. 9-11 on the left, and Nos. 13-19 in the centre. ©Thomas Erskine 2006.
Nos. 27-55 (odds) make up a uniform terrace of simple but elegant half-stucco three storey stock-brick houses with bay windows at ground floor level. The bays are decorated with panels below the windows, and there are decorative plant restrainers on the first floor windows. The eaves are enlivened by slender brackets and string courses. The houses have pleasant front gardens (regrettably paved over for car parking in the case of Nos. 31, 33, 35 and 43). As can be seen from the old postcard below, at the street boundary they all originally had railings going down to ground level. These have completely disappeared, perhaps patriotically removed during the Second World War for melting down for the war effort (although some of the original plinths have survived, for insrtance at Nos. 9, 11 and 51). Now most houses have railings mounted on low walls or open carports. At the rear, these houses have always had closet wings, and these have been added to in a variety of ways. This long terrace was known as Victoria Terrace until the 1866 renumbering.
Nos. 43 and 45 were officially combined in 2003 to form a single dwelling numbered 43, so there is no longer a No. 45.
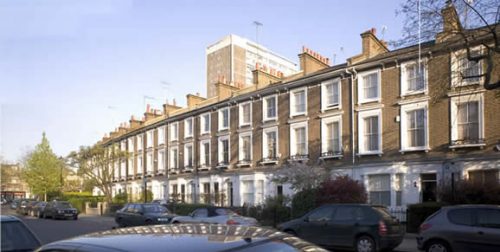
The semi-detached villas at Nos. 9-11 on the left, and Nos. 13-19 in the centre. ©Thomas Erskine 2006.
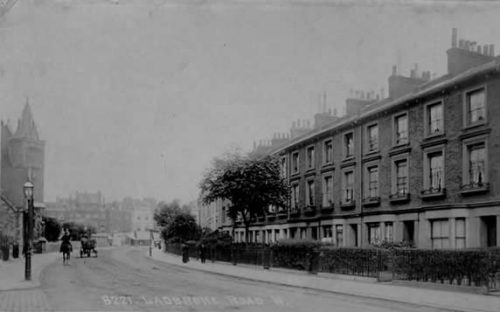
The semi-detached villas at Nos. 9-11 on the left, and Nos. 13-19 in the centre. ©Thomas Erskine 2006.
On the other side of Victoria Gardens, the three houses at Nos. 57, 59 and 61 were probably also built in the 1850s (they were already built at the time of the 1863 mapping of the area). Again, they have three storeys and no basements, but are larger and are in full stucco. They have interesting rope decoration around some of their windows. Their front gardens are separated from the street by good railings. The builder William Wheeler lived at No. 61, and he may have been responsible for these houses as well.
His son Walter seems to have taken over the business and – after a brief sojourn at No. 55 following his marriage – moved into No. 57, which he was almost certainly responsible for enlarging by building an extension along Victoria Gardens (there by the time of the 1893 Ordnance Survey map). His widow was still living there in 1911.
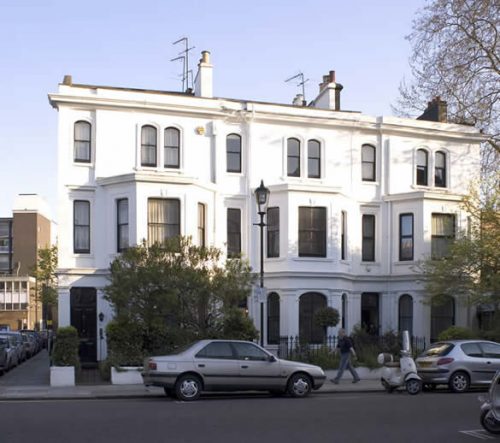
The semi-detached villas at Nos. 9-11 on the left, and Nos. 13-19 in the centre. ©Thomas Erskine 2006.
The side-wall of the long back garden of 6 Ladbroke Terrace originally took up the rest of this block, but various in-fills have gnawed away at the garden over the years. The 1863 map already shows an annex next to No. 61 (probably a coach-house; the building here, which was numbered 63A, has recently been demolished). A four-bay building was erected in the late 1990s along most of the rest of this frontage (now numbered Nos. 65 and 67).
Listings and designations None of these houses is listed. Nos.1-67 odds are subject to an Article 4 direction (made in 1996) requiring planning permission for:
Nos. 7-55 odds are subject to an Article 4 direction (made in 1998) requiring planning permission for the erection, alteration or demolition of gates, fences and walls facing the highway. Recommendations for new Article 4 Directions We recommend that Article 4 directions be made in respect of:
|
Recommendations to planners and householders
|
South side: Nos. 71-139 odds Ladbroke Road (between Ladbroke Terrace and Clarendon Road)
Nos. 71-81 odds and the Fire Station
Nos. 71-81 (odds) and the Fire Station at No. 83 date from the early 1870s (the Fire Station has the date 1870 on its façade, but the 1871 census records these seven buildings as still under construction). Nos. 71-81 odds were known as 1-6 Lorton Terrace until 1908 (when their numbering was incorporated into that of Ladbroke Road).
The houses are in high Victorian style. They are half stucco with three storeys plus basement and dormer floor, the latter with high decorated dormer windows, and porches surmounted with bottle balustrades. They were probably designed by the same person and built at the same time as the neighbouring very similar but slightly higher block at Nos. 14-17 Ladbroke Terrace. The publisher Victor Gallancz lived at No. 73 in the 1920s, before moving to Ladbroke Grove.
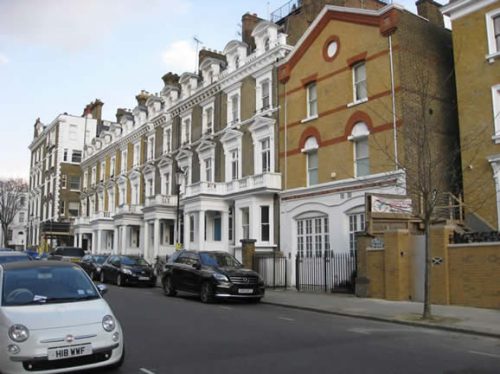
The semi-detached villas at Nos. 9-11 on the left, and Nos. 13-19 in the centre. ©Thomas Erskine 2006.
The front elevations of these houses are in an excellent state of preservation. Unfortunately, in 1971 planning permission was granted for a jarringly out-of-character roof extension to No. 81. Whereas the roofs of the other houses are barely visible behind the ornate dormer windows, the modern plate glass extension is only too visible from the street, despite the planning officer’s opinion at the time that it would not affect the appearance of the building at street level.
The 1863 Ordnance Survey map indicates that Fire Station was already in existence in an open yard before the present building was erected. It remained in use until the Second World War. The ground floor was then used as a storage depot with residential accommodation above. It is now entirely residential.
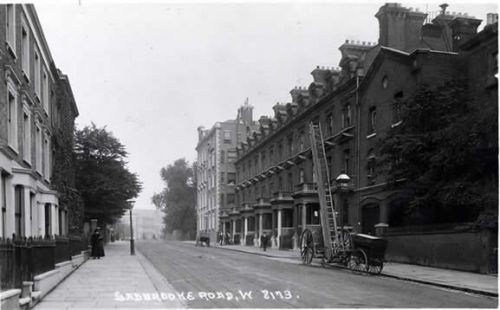
The semi-detached villas at Nos. 9-11 on the left, and Nos. 13-19 in the centre. ©Thomas Erskine 2006.
No. 85 and the Police buildings
No. 85 or Horbury Villa was built earlier, perhaps in the 1850s, as a two bay house with side porch set in its own grounds. Until the 1908 renumbering, it was numbered 67 Ladbroke Road. In the late 1960s or early 1970s, the then owner acquired the derelict sites of Nos. 87, 89 and 91, which had been occupied by apparently not very solid buildings used for motor repairs or light industry or retail (there was a sweetshop in the middle unit). He demolished what remained of the buildings; built a double garage with sun room behind and took over what remained as an extension to his garden. Now, an extension larger than the original house has been built, creating a huge seven-bay house, unfortunately hidden behind high walls.
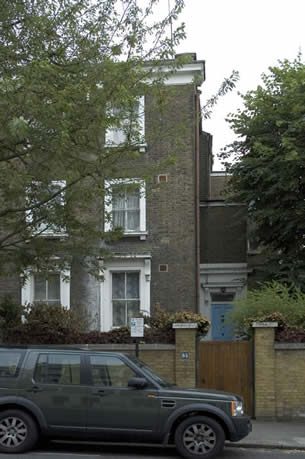
The semi-detached villas at Nos. 9-11 on the left, and Nos. 13-19 in the centre. ©Thomas Erskine 2006.
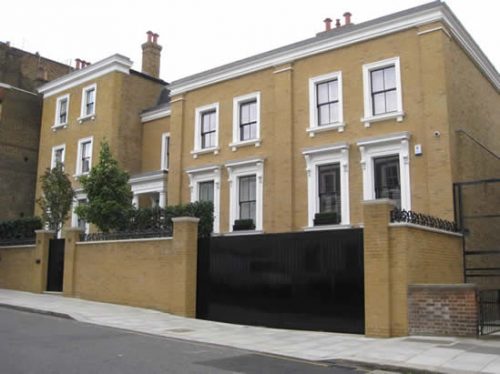
The semi-detached villas at Nos. 9-11 on the left, and Nos. 13-19 in the centre. ©Thomas Erskine 2006.
The original Police Station (old No. 69), which dates back at least till the 1860s, was sited opposite Wilby Mews. The 1871 census records 34 members of the police force and four prisoners being accommodated at police premises on census night. In the early 1900s, the present police station at 101 Ladbroke Road (closed in 2020) was built on the corner of Ladbroke Grove, on a site which had previously been occupied by two large semi-detached villas known as 1 and 2 Rosedale Villas, and from 1866 as 10 and 12 Ladbroke Grove (one of which was the residence of William John Drew, the builder of Nos. 109-119 odds Ladbroke Road. Woodfield, the block at Nos. 93-99 odds, was developed in the 1950s as married quarters for the police, but was taken over for extra office space in the 1980s. The best that one can say of it is that its design is utilitarian.
Bonham House and Nos. 109-119 odds
The section of Ladbroke Road on the other side of Ladbroke Grove was originally known as Ladbroke Villas. Where Bonham House now stands, there were two large semi-detached villas, with three storeys plus basement (according to planning documents), set in large gardens and known as Monmouth House and Blandford House. Following the 1866 renumbering they became Nos. 73 and 75 Ladbroke Road, and following the 1908 renumbering Nos. 105-107. They were probably built in the 1840s along with the other villas on this stretch (they were in existence by the time of the 1863 mapping exercise). Despite their being what a neighbour described as “excellent Victorian buildings … in really first class state and condition”, they were considered by the Council to be late 19th century buildings of no architectural merit and permission was given in the 1960s for their demolition and replacement by the present modern block of flats. To protect the privacy of Nos. 11-19 Ladbroke Grove and 109 Ladbroke Road, the side windows were deliberately built to be small and high. The block appears to have been named after the then lessee and developer of the site, L. C. Bonham.
Beyond Bonham House, Nos. 109-119 odds constitute three pairs of semi-detached villas, built in the 1840s by the builder/architect William John Drew on sites rented to him by James Weller Ladbroke. There was a fourth pair, probably built by Drew at the same time, but it was demolished to make way for Lansdowne House. The remaining villas have all been altered over the years, but still show signs of their former elegance. According to the Survey of London, it is thought that Allason, James Weller Ladbroke’s own surveyor, may have had a hand in their design. They are the earliest houses in the street, and some of the earliest on the Ladbroke estate. The houses are brick and are characterised by distinctive stucco strips surmounted by pseudo-capitals decorated with rosettes; and bowed projections on their sides. Originally, they had only two floors above ground level, but all have gained extra floors, as well as various other additions, including in several cases deep back extensions.The freeholds of Nos. 103-111 were acquired by W.J. Drew, probably from Felix Ladbroke in the 1850s and remained in the Drew family until the early 20th century. No. 109 was sold by the Drew family trust only in 1919 (see deed No, 47889 in Kensington Public Library.
Low bottle balustrades seem originally to have marked the street boundary, so that these elegant houses were visible from the street. Over the years, however, oppressively high brick walls or solid wooden fences have been built in front of most of these houses, out of character with the area.
111 Ladbroke Road The owner of 11 Ladbroke Road possesses a fairly complete set of deeds which, together with papers in the Local Studies section of Kensington Public Library, reveal what is probably a fairly typical history of houses on the Ladbroke estate.
|
The four pairs of villas were originally numbered 1-8 Ladbroke Villas. Following the 1866 renumbering they became Nos. 77-91 odds Ladbroke Road, and they then acquired their present numbers in 1908.
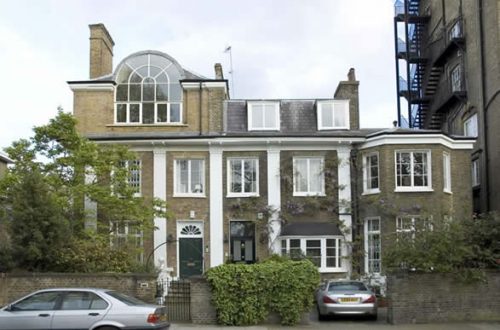
The semi-detached villas at Nos. 9-11 on the left, and Nos. 13-19 in the centre. ©Thomas Erskine 2006.
No. 117 was acquired probably in the early 20th century by Sir Edmund Davis (1861-1939), the millionaire patron of the arts who built Lansdowne House to provide flats for artists. He let No. 117 to artists as well, and was probably responsible for adding the top floor, which was one enormous studio with a huge northern light. After the First World War, the lower floors were occupied by the artist Glyn Philpot (1884-1937), and in 1919, the artist and illustrator Edmund Dulac (1882-1953) and his wife moved into the upper two floors (Dulac had previously been living at No. 72, another house owned by Dulac and arranged as artists’ accommodation). Dulac remained there for the next 20 years.
According to Dulac’s biographer Colin White (Edmund Dulac, Studio Vista 1976), Dulac used the front part of the enormous top floor room for his painting; when needed, the back part was curtained off for additional sleeping accommodation. Under the curve of the rear window, Dulac built a long line of cupboards and drawers which included a kneehole so that all of the top surface could be used as a desk, and from this end of the room a door led to a veranda on which Dulac built an imitation of an oriental tea-house. Dulac closed the studio on the outbreak of the Second World War and moved out of London. When he and his then wife came back at the end of the war, they found the studio flooded and totally uninhabitable. Their landlord, Sir Edmund Davis, had by this time died and they decided to move to a smaller place in St John’s Wood.
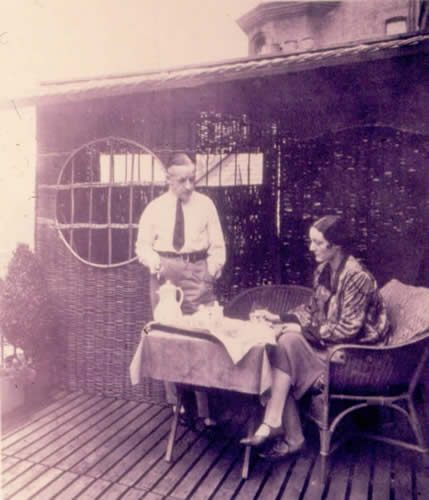
The semi-detached villas at Nos. 9-11 on the left, and Nos. 13-19 in the centre. ©Thomas Erskine 2006.
Nos. 123-139 odds (between Lansdowne Road and Clarendon Road)
In the section of Ladbroke Road between Lansdowne Road and Clarendon Road, there are now two large blocks of post-Second World War flats. Originally, there were two pairs of semi-detached villas at the western end. The westernmost pair, according to the Survey of London, was built by William John Drew in around 1845, and it seems likely that the other pair was as well. They were known originally Nos. 14-17 Ladbroke Villas numbered from west to east; then they were renumbered in 1866 as Nos. 93-99 odds Ladbroke Road, going from west to east; and then renumbered again in 1908 to Nos. 133-139 odds Ladbroke Road. No. 93/133 was the home of the Scottish painter Peter Graham (1836-1921) in the 1880s and 1890s, with his wife, six daughters and servants.
In 1863, there were no other houses on this block. By 1893, however, the map shows that a detached house had been built on the corner of Lansdowne Road and four terraced houses in between it and the villa pairs. After the 1908 renumbering, the detached house became No. 123 and the terraced houses Nos. 125-131.
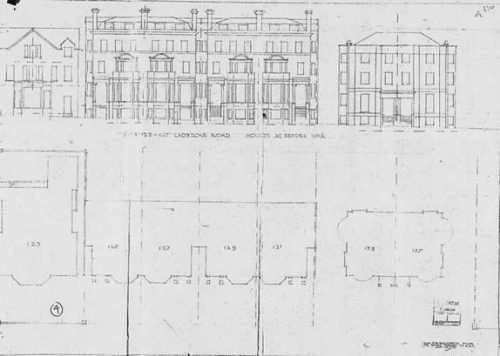
The semi-detached villas at Nos. 9-11 on the left, and Nos. 13-19 in the centre. ©Thomas Erskine 2006.
Two of the houses, Nos. 133 and 135, were obliterated by a bomb in October 1940. By the end of the War, some of the others appear to have fallen into disrepair or also been demolished. In the 1950s, the big block of flats called Mead House was built on the sites of Nos. 123-135, as a police section house (to provide residential accommodation for Metropolitan police officers). Then in 1969/70 the pair of villas at Nos. 137 and 139 (known until 1908 as Nos. 107 and 109) was demolished and replaced by the block of modern flats called Cranleigh.
None of the buildings in this section are listed. Nos. 71-85, 109-119 and 137-139 odds are subject to an Article 4 Direction made in 1996 requiring planning permission for
Recommendations for new Article 4 Directions We recommend new Article 4 Directions on:
|
Recommendations to planners and householders
|
North side: Nos. 2-24 evens (between Kensington Park Road and Ladbroke Terrace)
No. 2a/b Ladbroke Road has had a varied history. The building was erected in 1851 as a school by the Congregationalists of the adjoining Horbury Chapel (now the Kensington Temple). It is built of coursed rubble, with dressed stone door and window openings, in a free Gothic style. The architect was John Tarring. It was subsequently used as a church hall and then as a sculptor’s studio to 1929 before becoming the home of Madame Marie Rambert’s Russian School of Dancing. After extensive alterations in 1930–1 it became known as ‘Ballet Club’ and was subsequently named the Mercury Theatre. In 1987, the Ballet Rambert sold the building and it was converted into a quirky private house.
More on the Mercury Theatre.
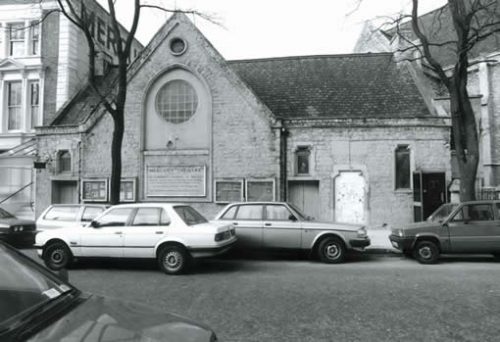
The Mercury Theatre before it was converted to residental accommodation.
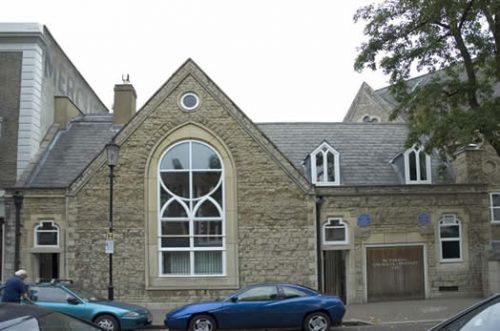
After the conversion. ©Thomas Erskine 2006
The short terrace at Nos 2-10 evens Ladbroke Road was built at the same time as Horbury Crescent in the mid-1850s by W.W. Chadwick, the heir of the speculator/developer William Chadwick who had erected the houses on the other side of the street ten years earlier. Until the renumbering of the street in 1866, this terrace was known as Horbury Gardens. The half stucco houses are almost identical to those in Horbury Terrace. The two end houses stand slightly proud of the others to give a bookending effect. Nos. 2 and 4 were owned and used by Marie Rambert and her husband Ashley Dukes both for their own accommodation and for offices and class-rooms.
On the other side of Horbury Crescent, No. 12 forms part of the Horbury Crescent complex and was presumably erected by W.W. Chadwick at the same time, in the mid-1850s.
No. 14 Ladbroke Road or Wantage House is very much a one-off and quite unlike anything else in the street. It was erected by William Chadwick, to whom James Weller Ladbroke gave a lease in 1843, so at the beginning of the street’s history. The Survey of London describes it as a large pedimented three-storey villa with two-storey wings. At seventy-five feet, its frontage is exceptionally wide, and it is also generously deep, with a large garden. It is detached on one side with full stucco that has been left a natural stone colour – probably the colour of all the stucco parts of houses originally, as painting did not come in until later. The protruding bay windows were later additions as they do not appear on the 1863 map. The house was the home of William Ormsby-Gore, 4th Baron Harlech (1885-1964).
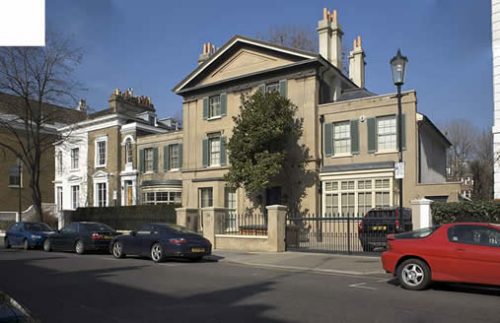
No. 14 ladbroke Road, with Nos. 16-18 on the left. ©Thomas Erskine 2006
A 1912 deed (No. 1285 in the Local Studies section of Kensington Public Library) gives a fascinating floor plan for the house, shown below (courtesy of RBKC).
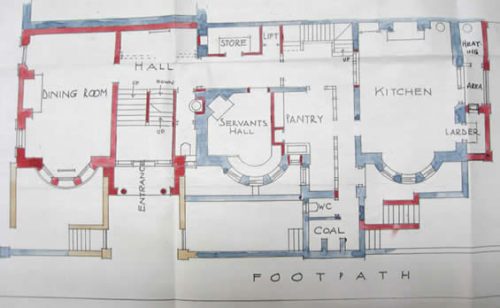
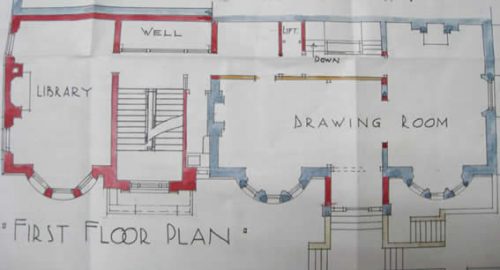
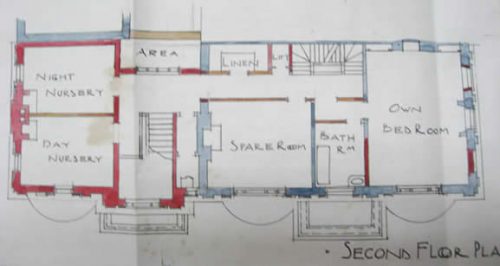
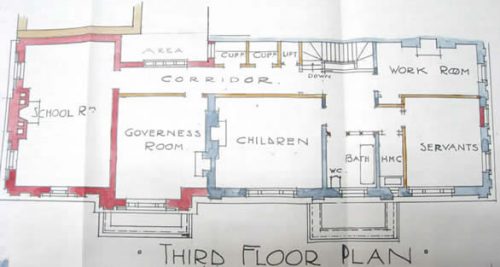
Nos. 16 and 18, on the corner of Horbury Mews, were also built by Chadwick about five years later (James Weller Ladbroke gave him a lease in 1848). They are quite different yet again, more Italianate in style, although together they form a mini-palace front with the two central bays projecting slightly. They are in stock brick with stucco dressings. Unfortunately, No. 18 has had its brickwork painted, to the great detriment of the pair. They were originally named Acacia Villa and Aspen Villa.
The next bit of Ladbroke road was not built up for another 30 years and was used as a market garden or nursery. In the late 1870s, a Mr. W. J. Worthington obtained permission to build Horbury Mews as well as two houses fronting Ladbroke Road, Nos. 20 and 22. The original planning application is in the Local Studies section of Kensington Public Library. The houses are again stock brick with stucco dressings, but in a style typical of the later period, with projecting bows up to the first floor. The dormer floors are a later addition.
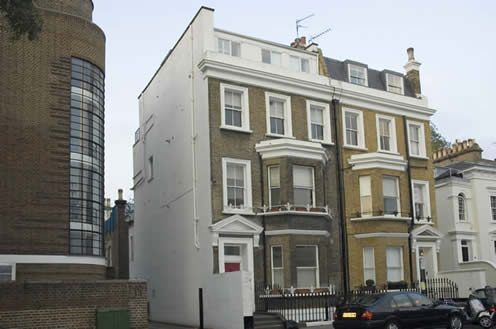
Nos. 20 and 22 Ladbroke Road. ©Thomas Erskine 2006
No. 24 Ladbroke Road was originally a long shallow dwelling-house with a large garden called Bloomfield Lodge or The Lodge. It was probably erected in the 1840s, as it was already occupied at the time of the 1851 census. In about 1935 it was acquired by a firm of architects called J. A. Bowden and partners, who obtained planning permission to replace the existing building with the present Bowden Court, a handsome example of 1930s architecture with its strong emphasis on horizontality. The building was purpose-built as a “girls’ hostel”, apparently with the support of Bradleys of Westbourne Grove, a large store selling furs who wanted somewhere where their young shop-girls could lodge not too far from their place of work. During the War it was a “wrennery”, used by the Navy to house WRENs. It remains a hostel to this day.
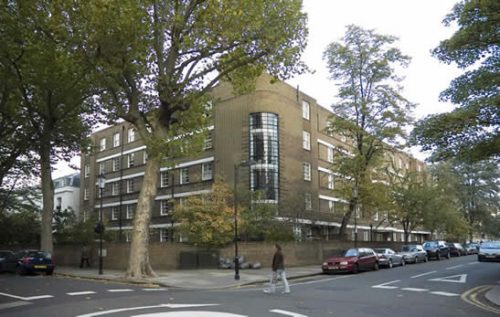
Bowden Court. ©Thomas Erskine 2006
Listings and designations None of the buildings on this stretch is listed. Nos. 2-22 evens are subject to an Article 4 Direction (made in 1996) requiring planning permission for:
No. 14 is also subject to an Article 4 Direction (made in 1998) in respect of alterations to the side of the house (1998). Recommendations for new Article 4 Directions We recommend that the Direction on not altering front doors and windows on Nos. 2-22should be converted to a Direction covering the whole façade, so as to give some protection to brickwork, stonework and string courses etc. We recommend that a similar directive be applied in respect of the ex-Mercury theatre, which is at present not covered. No. 14 is almost unique in the area in retaining what was probably its original stone colour. There may be a case for an article 4 direction requiring planning permission for any change in colour. |
Recommendations to planners and householders We very much hope that one day the paint will be removed from the brickwork of No. 18. We recommend that the stucco on these houses should continue to be painted white or near white. Dormer floors visible from the street on Nos. 2-12 and 16-18 evens should be resisted, as should any alterations to the roof of No. 14. |
North side: Nos. 38-86 evens (between Ladbroke Terrace and Clarendon Road
There are no Nos. 26-36 evens. Possibly these numbers were left blank in the expectation that extra houses would be built in the gap.
Nos. 38-52 evens
Most of the block between Ladbroke Terrace and Ladbroke Grove was originally taken up by the side walls of a large villa in Ladbroke Terrace and its garden. In 1859, a Mr Herren applied to the Metropolitan Board of Works for authorisation to erect six houses at what are now Nos. 42-52 evens Ladbroke Road. He was granted consent subject to the bow windows not projecting more than two feet from the front walls (deed No.2346 in the Local Studies section of the public library). The terrace was named Wilby Terrace. Sometime in the next three decades, another rather larger house (with two bay windows) was added at what is now No. 40. In the 1960s a nurses’ hostel was built (in an incongruous modern style) to form No. 38. Nos. 38-46evens have now been combined to form a private nursing home. This involved the complete rebuilding of Nos. 38-42 in the 1980s, in a near replica of the original Victorian terrace. These houses form a neat row. They have minimal front gardens and no basements.
Nos. 54 and 56
Although No. 54 seems to have been a public house – the Ladbroke Arms – from about 1850, it is not typical pub architecture and it may be that it was originally a private house that was transformed into a pub. The 1851 census records the head of household as Mary Sawyer, who was named in Kelly’s Directory of the same year as the licensee. But she is described as a “laundress”, and although there is a potboy sleeping on the premises, there are also two bricklayers in residence. So it may be that the enterprising Mrs Sawyer was turning her house into a pub.
The Ladbroke Arms was originally No. 2 Weller Street and the slim house next door (now No. 56) was No. 1. There is a deed (No. 2342) in Kensington Public Library recording that in 1858 a Mr Ward wanted to build a shop-front in front of this house, so it was already in existence by then. However, the red-brick style in which it is built did not become current before the 1880s. So it seems likely that the original building was replaced round that time, perhaps after a fire. The building immediately to the west was a schoolroom built by the owner of No. 14 Ladbroke Grove; the garden separating it from No. 56 was the school playground.
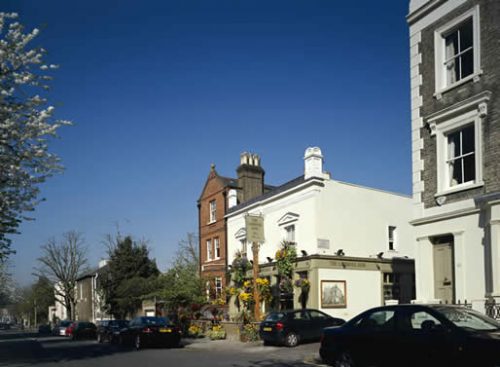
The Ladbroke Arms and No. 54 Ladbroke Road. ©Thomas Erskine 2006
Nos. 64-86 Ladbroke Road
The section of Ladbroke Road between Ladbroke Grove and Clarendon Road was known as Ladbroke Villas. It was well-named; the north side is lined with large and imposing villas built in the 1840s, during the second great wave of building on the Ladbroke estate. Ladbroke Villas had its own numbering system and it was only in 1866 that the whole of Ladbroke Road was given its own numbering system. Unfortunately, there were still empty spaces at this stage and the houses in this section of Ladbroke Road had to be renumbered again in about 1910 to take account of the newly built houses. This part of Ladbroke Road was one of the earliest parts to be developed. Felix Ladbroke, according to the Survey of London, granted leases of all the ground in this area to the builder/architect William John Drew or his nominees between 1839 and 1845. It is thought, however, that Ladbroke’s surveyor Thomas Allason may have had a hand in their design.
There are no Nos. 58, 60 or 62. The first house on this side, now No. 64, was originally named Ladbroke House. It was also sometimes known as 13 Ladbroke Villas. In 1866 it was numbered 38 Ladbroke Road. The house was built in around 1844 William John Drew. The Survey of London records that Felix Ladbroke gave a (no doubt 99-year) lease in that year, by arrangement with Drew, to a Major G. F. Penley, who appears to have lived there until about 1850. It is a handsome full stucco double-fronted house with a long garden behind. The 1863 Ordnance Survey map shows a small round summerhouse in the middle of the garden and another building at the end of it, rather smaller than the largish summerhouse that is there today. The house did not originally have bay windows; these were added some time between 1863 and 1893, as was the side extension (there was originally a gap between No. 64 and No. 66). The unusual decoration under the eaves may date from the same period. It is possible that this house was originally not stuccoed, and that it was more like the villas on the rest of this block; the stucco may have been added at the same time as the bow windows. The rear is plain brick although with some interesting fenestration, and appears almost untouched.
Nos. 66-68 (now Weller Court) and Nos. 70-72 were also built by Drew around the same time. They were originally numbered Nos. 12 , 11, 10, 9 Ladbroke Villas ( ie.e. the numbers went from west to east); then in 1866 they became Nos. 40, 42, 44 and 48 Ladbroke Road before gaining their current numbers in around 1910. Weller House is named after Felix Ladbroke’s heir James Weller Ladbroke, and is a later affectation. These two matching pairs of semi-detached villas are among the most handsome on the estate. Like Drew’s houses opposite, they are built of stock brick with stucco dressings, including pilasters and pillared stucco porches. They have attractive bays behind, again with pilasters.
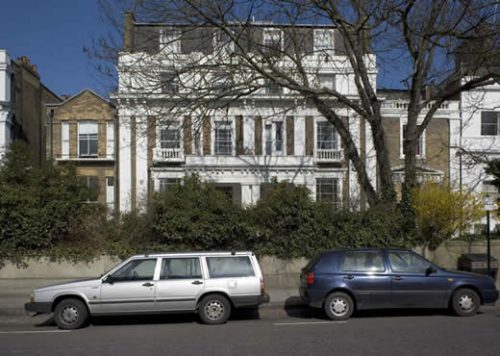
Weller House. ©Thomas Erskine 2006
Nos. 66-68 evens have both gained a poor mansard floor and extensions to their sides. The extensions date from the 19th century; they were not there at the time of the time of the 1863 mapping exercise but are shown on the 1894 map. Unfortunately, the extensions were probably built at different times and do not match. Nos. 70-72, on the other hand, have been fortunate enough to have been left almost untouched, at any rate as regards their front and side elevations, although No. 72 has some unfortunate stuccoing on its top floor. No. 70, under some quirk of landownership, owns a strip of land behind Nos. 66-68 which has allowed for the creation of an L-shaped garden, with a studio or conservatory at the end of it.
No. 72 was one of the houses acquired in this street before the First World War by Sir Edmund Davis, the early 20th century philanthropist and patron of the arts who built Lansdowne House. He wanted it to be occupied by artists and it is probably he who built a studio over part of the garden for their use. No. 72 has been occupied by a variety of artists over the years, The most notable occupant was the artist and illustrator Edmund Dulac (1882-1953), who was there from 1912 to 1919, when he moved across the road to 117 Ladbroke Road, also owned by Sir Edmund Davis. Dulac is said to be responsible for the gothic summerhouse at the end of the garden of No. 72. The next occupants were J. Deighton Patmore (described in one book as a “dull insurance executive”) and his wife Brigit who was a beautiful and lively minor novelist and literary hostess, a friend of D. H. Lawrence and Ezra Pound among others. They left in 1924, when the Scottish landscape and portrait painter Sir William Oliphant Hutchison moved in. In the 1930s the house was the home of Count Eric Lewenhaupt and his wife Dora Crockett. Dora was a painter, and she had a studio in Lansdowne House.
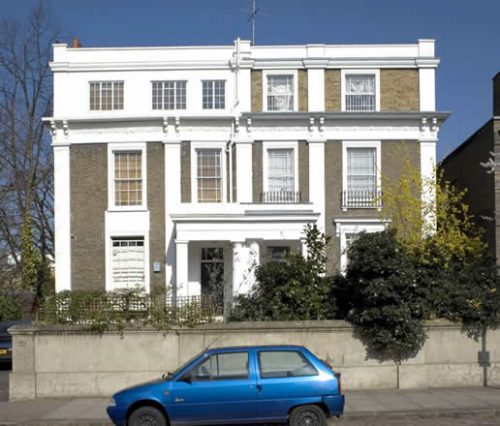
Nos. 70 and 72 Ladbroke Road. ©Thomas Erskine 2007
There are no Nos. 74 or 76 and for a long time there was no No. 78. Again, possibly when the current numbering was introduced in about 1910 it was thought that more houses might be built between the current Nos. 72 and 80 so some spare numbers needed to be kept in reserve to avoid yet another renumbering.
No. 78 is in fact just a part of 1 Lansdowne Road (originally know as Kent House) that was turned into a separate residential unit, and given a number on Ladbroke Road.
Nos. 80-82 and 84-86 evens are two pairs of semi-detached villas very similar to Nos. 66-72. They were also built by Drew in the mid-1840s, and the Survey of London records that Felix Ladbroke, by arrangement with Drew, gave leases of these villas to Thomas Allason, his estate surveyor, who may have been involved in the design. The long leaseholds Nos. 80-86 evens (then numbered 48-54) were in the possession of W. J. Drew when he died in 1878 and descended to his family. There is a 1908 lease of No. 86 in Kensington Public Library with a plan of the ground floor (deed No. 48011). The rent was £86 per annum. The tenant, Herbert Young, was required to make repairs and was also given permission to make openings between No. 86 and No. 84 at basement, ground and first floor level. No. 80 was sold by the Drew family trusy only in 1919 (see deed no. 47889 in Kensington Public Library).
All four have attractive full height semi-circular drum extensions behind. Originally there was a gap between the two pairs. All have acquired one-storey side extensions over the years; in the case of Nos. 82 and 84 these extend some way to the rear, unfortunately slihtly compromising the lower part of the drum extensions. Nos. 80 and 82 have also acquired mansard extensions.
Bottle balustrades were erected in the 1990s along the roofline and above the porches of Nos. 80 and 82, and matching balustrades have been added to the side extensions. It seems likely that these reproduce the original detailing of these houses.
Nos. 82 and 84 were owned by the comedian John Cleese in the 1980s and 1990s and a number of additions and alterations were made during his tenure.
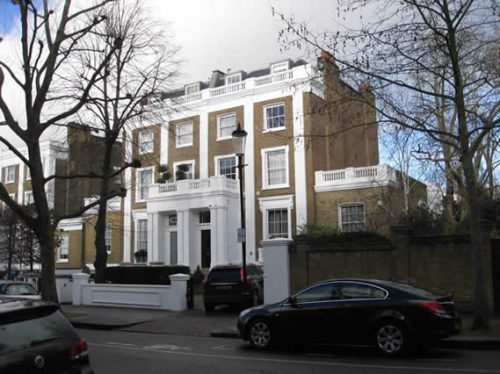
Nos. 80-82 Ladbroke Road with Nos. 84-86 beyond. Photo 2015
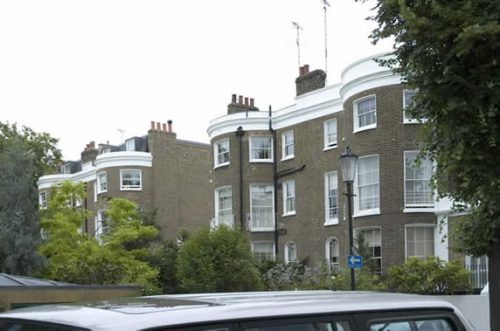
The attractive drum extensions on the backs of Nos. 80-86 Ladbroke Road. ©Thomas Erskine 2006
Article 4 Directions and other designations. None of these house is listed. In respect of Nos. Nos. 40-52 and 56-86 evens there are Article 4 Directions requiring planning permission for:
The Conservation Area Proposals Statement also designated the rooflines of Nos. 38-50 and 80-86 evens as of Category 1 importance. Recommendation for a new Article 4 Direction Given the exceptionally attractive rear elevations of Nos. 66-86 evens, with their full height drum extensions, we recommend that an Artcle 4 Direction be made requiring planning permission for alterations to the rear of the house. |
Recommendations to planners and householders In all but one case side extensions have filled the gaps between the pairs of villas at Nos. 66-86 evens, but the fact that they rise no more than one floor means that the gaps are still reasonably well marked. We hope that no increase in the height of any of the side extensions will be allowed. We would also oppose further dormer extensions which inevitably compromise to at least some extent the integrity of these handsome houses. |
Page last updated 20.10.2021
