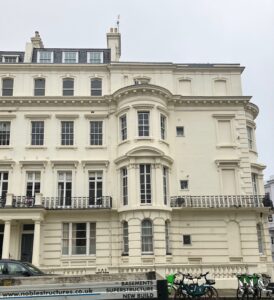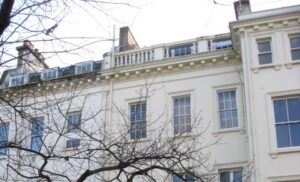Keeping the Ladbroke area special
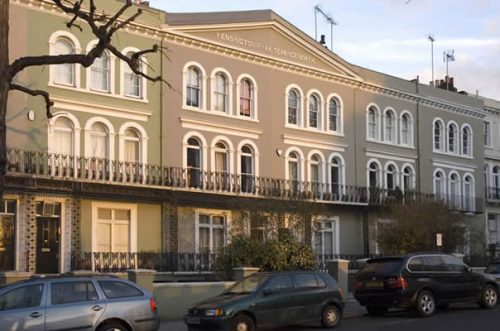
Kensington Park Road
The numbering runs from south to north, with the odds on the west side and the evens on the east side. There are far fewer odd numbers than even numbers because so much of the west side is taken up by the sides of communal gardens; end of terrace houses belonging to other streets; and the modern block of housing and community facilities between Blenheim Crescent and Westbourne Park Road (which is excluded from the conservation area). The road boasts three of the four churches in the Ladbroke area.
History
Kensington Park Road was built over a long period between the early 1840s and the 1870s. It was built in fits and starts by a variety of different developers, so the history of the street is somewhat complicated.
Originally, there was no north-south road parallel to Portbello Lane (as Portobello Road was known). In 1840, after the failure of the Hippodrome race-course (the main entrance of which was about where Kensington Temple now is), James Weller Ladbroke signed an agreement with a developer, Joseph Connop, under which Connop agreed to develop a large portion of the estate between Portobello Road and roughly what is now Ladbroke Grove. The deal was that Connop would arrange for the building of roads, sewers and houses and Ladbroke undertook then to give him 99-year leases of the houses for a small ground rent; Connop would then recover his costs through letting the houses.
A plan for Connop’s land was drawn up by an architect called John Stevens. He designed a new north-south line of communication, the future Kensington Park Road, just west of Portobello Lane. The road seems to have been intended partly to cut off the wealthy inhabitants of the new Ladbroke estate houses from too much contact with the rougher area of Portobello Lane. By 1843, five villas had been completed in the new road (Nos. 44-52, subsequently demolished and replaced by Matlock Court, Buckingham Court and Princes House).
Ladbroke had entered into a separate agreement with another developer, William Chadwick, for the southernmost parts of Kensington Park Road and Ladbroke Road. Chadwick began by building the Prince Albert public house (pubs were a good way to relive building workers of their wages to the profit of the developer). By 1848, Chadwick had built three sets of semi-detached villas houses on the east side of Kensington Park Road, of which Nos. 32 to 38 have survived. Around the same time, a congregational chapel (now Kensington Temple) was built on the opposite corner site. Chadwick was also responsible for the long terrace at Nos. 4-30 evens Kensington Park Road.
After various further buying and selling of plots between developers, the part of Kensington Park Road between Latimer House and Westbourne Road was developed by yet another developer, Thomas Pocock. He was responsible for Nos. 56-64 and the long terrace at Nos. 126-182 Kensington Park Road, all in the early 1850s.
By this time the developers on the Ladbroke estate were running into financial difficulties and it was not until the late 1850s and 1860s that building on Kensington Park Road resumed. By this time the Ladbroke family had disposed of the freeholds of much of the undeveloped land on the estate to a variety of speculators. In 1855, the speculator Charles Blake acquired all the freehold land on the east side of Kensington Park Road between Westbourne Grove and the backs of the houses on the north side of Chepstow Villas. Blake’s first move was to present the Ecclesiastical Commissioners (and the inhabitants of his estate) with a site for a church, St. Peter’s, well placed to close the vista along Stanley Gardens, of which he was also the developer. St Peter’s was designed by Thomas Allom, the main architect working on the Ladbroke estate in the 1850s.
Blake also arranged for the erection of the terrace to the south of the church, Nos. 76-90 (evens). By this time, Blake was running into financial difficulties, and he then sold on the land north of St Peter’s in 1861 to Joseph Offord, a speculating coachbuilder from Marylebone. He arranged for the erection of Nos. 92-112 evens in about 1861. Now only Nos. 92-96 survive. In the meantime, Nos. 1-15 odds on the west side were completed around 1860.
There is not a lot of information on the building of the northern end of Kensington Park Road, although leases survive which show that Nos. 124 and 184 were built around 1853. The Peniel Chapel was erected in the 1870s, replacing a church built in 1862 that had been destroyed by fire.
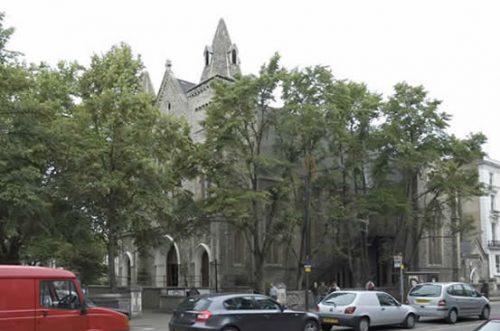
Kensington Temple. ©Thomas Erskine 2006
The western side of Kensington Park Road has very few houses on it, as much of the frontage is taken up either by the sides of communal gardens or by the end houses of terraces in adjoining streets.
Horbury Chapel (now Kensington Temple) stands on the point of the corner with Ladbroke Road. It was built mainly of grey Kentish ragstone in 1848-9 to designs by J. Tarring. It cost about £3,500 to build. The Survey of London describes it as “early decorated gothic, while the towers have elements of Norman and Early English architecture in their details” – in other words a bit of a hotch-potch.
The Chapel was opened in September 1949, as an outreach establishment from a Congregational Church in Hornton Street, to serve the fast-growing area of Notting Hill (Congregationalism is a form of Christian Protestantism in which each church is independently run by its congregation). The congregation of the Church in Hornton Street donated significant sums of money to build the new chapel, which grew to have a congregation of 600, together with a Sunday school of 200 (in the building behind the church) and a school of 300 (in what became the Mercury Theatre in Ladbroke Road). It became known as Horbury Chapel afterHorbury in West Yorkshire, the home town of an early treasurer and deacon of the Chapel. The Chapel ceased being used by the Congregationalists fairly soon after the First World War, the victim of falling congregations. It was first rented out by and then sold to a new revivalist movement, known as the Elim Foursquare Gospel Alliance, led by two brothers, George and Stephen Jeffreys, and renamed Kensington Temple.
Nos. 1-15 odds Kensington Park Road (between Kensington Temple and Ladbroke Square)
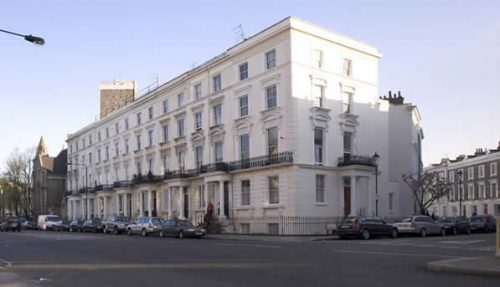
1-15 odds Kensington Park Road. © Thomas Erskine 2006
North of Kensington Temple and its outbuildings there is a tall, handsome and well-preserved stucco terrace at Nos. 1-15 Kensington Park Road (No. 13 has been superstitiously renumbered No. 11a). These houses were among the last to be built on Kensington Park Road. They were erected around 1860 by John Wicking Phillips of Paddington, builder, and are typical of the period with their pillared porches and highly elaborate ornamentation around the windows and on the cornices. (Phillips also built the four similar but plainer houses on the south-east corner of Ladbroke Gardens and Ladbroke Grove.)
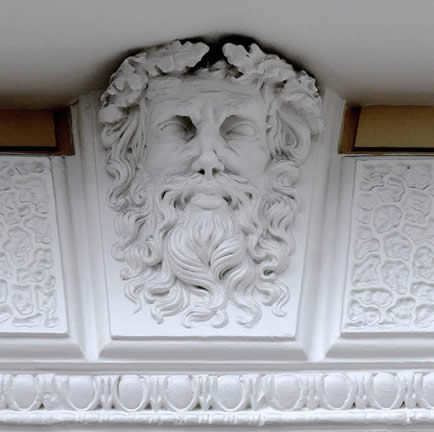
Bearded head on the keystone of a window, 1-15 Kensington Park Road, a rare decoration for the Ladbroke area. photoBecket 2015
Rather unusually, the Kensington Temple end of the terrace has an unattractive undecorated side wall; it is possible that the original intention was to build a full height building against it. The two houses at either end of the terrace form “bookends” with a slightly different design from the intervening houses. No. 15, at the northern end of the terrace, is set at right angles to the rest of the terrace, so that its entrance is round the corner in Horbury Crescent a typical Ladbroke estate device to provide an elegant end to the terrace.
The next few hundred yards of the west side of Kensington Park Road are largely taken up with the sides of communal gardens. Such houses as do face onto the road are the end ones of the terraces that run into it and are numbered as belonging to those terraces – 12-16 evens and 11 Stanley Gardens; 21 and 23 Ladbroke Gardens; 1, 2, 3, 4, and 8 Arundel Gardens. There is also an entrance to the gardener’s Cottage in Ladbroke Square. It is not until the other side of Elgin Crescent, some hundreds of yards further on, that No. 17 Kensington Park Road appears.
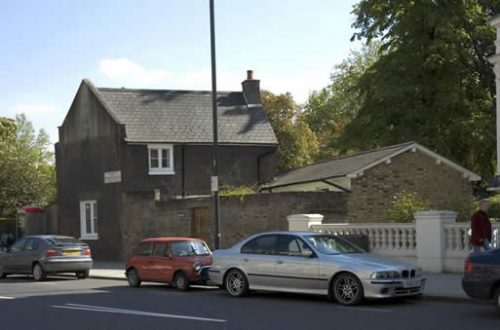
The Cottage in Ladbroke Square. ©Thomas Erskine 2006
Nos. 17-37 odds Kensington Park Road (between Elgin Crescent and Blenheim Crescent)
These consist of two lateish Victorian terraces, probably built in the 1860s or 1870s, separated by Kensington Park Mews. The buildings have no basements; and there are inbuilt shop-fronts on the ground floors and three floors of accommodation above. They are of London stock brick with stucco dressings around the windows, the “bookending” buildings at either end having slightly more elaborate dressings. While not particularly distinguished, they are very much in character with the Portobello area; the corner buildings are well-designed and finished; and the Victorian shop-fronts have on the whole been well preserved.
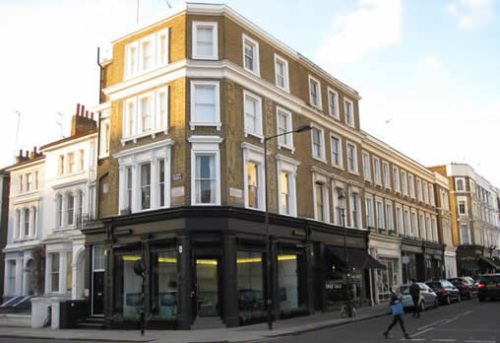
Nos 17 (corner house)-27 with Nos. 29-37 beyond. Photo 2015
No. 17 Kensington Park Road used to be a public house called the Codrington Hotel – see old postcard below.
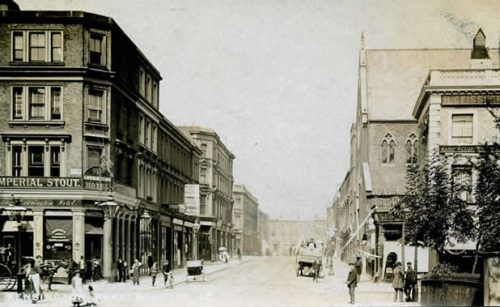
Courtesy RBKC
Between Blenheim Crescent and Westbourne Park Road, there were two terraces of houses, probably all with shops in the bottom, separated by a road called Convent Gardens (there was a large Catholic Convent just behind). Both terraces were probably built in the early 1860s. The terrace immediately to the north of Blenheim Crescent was originally called Sussex Terrace (numbered 1-7 south to north), and became Nos. 39-51 Kensington Park Road when the numbering was rationalised in 1867. The terrace between Convent Gardens, which was renumbered 53-61 Kensington Park Road in 1867, was originally called Convent Terrace (numbered 1-5 north to south).
Both terraces were demolished in the early 1970s, along with the whole block bounded by Blenheim Terrace, Ladbroke Grove and Westbourne Park Road, to make place for the present modern development of Council flats and community facilities. This block is outside the Ladbroke Conservation Area.
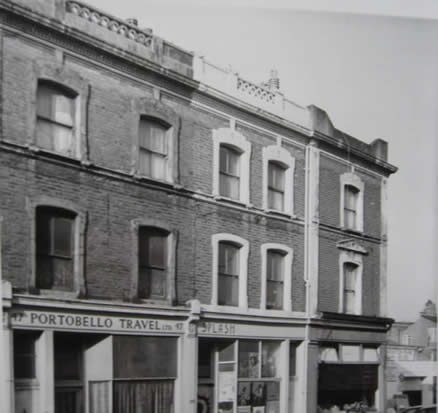
47, 49 and 51 Kensington Park Road (now demolished) in 1972
Listings and designations None of the buildings on this side of Kensington Park Road is listed. Nos. 1-15 are subject to an Article 4 Direction requiring planning permission for alterations to front doors and windows. The Ladbroke Conservation Area Proposals Statement gives Nos. 1-15 a Category 1 roofline, the top category for protection. Recommendations for new Article 4 Directions We recommend that an Article 4 direction should be applied to require planning permission for any painting of the brickwork on any façades of Nos. 1-15 and on the fronts and (where applicable) sides of Nos. 17-37. |
Recommendations to planners and householders Nos. 1-15 are well preserved. We hope, however, that missing or partially missing railings will one day be replaced. Nos. 11 and 11a are missing the friezes under their cornices. We hope that these will be reinstated. All three terraces on this side have good uniform rooflines, characteristic of the area, and we recommend that any roof extensions visible from the street should be resisted. The well-kept and handsome Victorian shopfronts on Nos. 19-33 odds and 37 should be preserved as an important part of our heritage. We hope that one day No. 33 will replace its unsuitable modern front with a traditional shop-front that matches its neighbours and that the painting on its brickwork will be removed. No. 27 would benefit from a cornice that matches that of its neighbours. We recommend that this should ideally be extended round the side. Nos. 29-37 mostly have wide and ugly bands of plaster instead of cornices at roof level. Ideally we would like to see all with traditional cornices reinstated. |
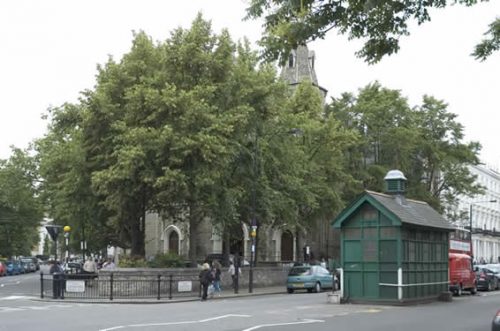
Cabmen’s shelter. Photo ©Thomas Erskine 2006
Cabmen’s shelter
In the middle of the south end of Kensington Park Road there is a “cabmen’s shelter”, where taxi-drivers can obtain refreshments. It dates back to 1909 and was built by the Cabmen’s Shelter Fund, a charity that was set up in the 1870s to provide places near cab stands where cabmen could obtain ‘good and wholesome refreshments at moderate prices’. The charity is still going strong and the shelter is still operational. Because cabmen’s shelters were built on the public highway, they were not allowed to be bigger than a horse and cart, but most could still at a pinch accommodate a dozen or so cabmen. Sixty-one of these shelters were built and the one in Kensington Park Road is one of only thirteen that survive in London. They are considered of such historic interest that all have been given a Grade II listing by English Heritage. The Kensington Park Road one was listed in 1988 and is described in the listing as follows:
Cabmen’s shelter. 1909, erected by Cabmen’s Shelter Fund under the supervision of M. Starmer Hack, architect to the fund. Timber frame with timber cladding and overlapping timber boards to low pitched roof with overhanging eaves. 1 storey. 7 main bays by 3 bays. Entrance to ends. Horizontal and vertical members of frame expressed, with panels of vertical boarding set between. 3 square headed sashed windows to sides, 6 paned with timber glazing bars; pivoting lights above.
Nos. 8-30 evens Kensington Park Road (east side)
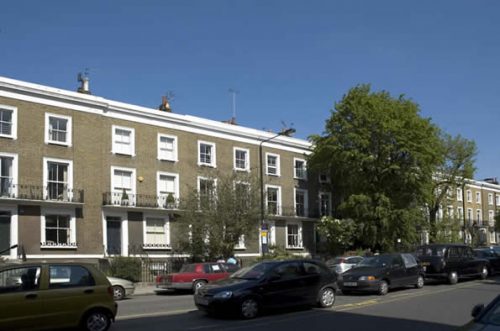
Photo ©Thomas Erskine 2006
The long terrace at Nos. 8-30 evens Kensington Park Road was erected by the builder-cum-architect-cum developer William Chadwick in around 1848. Chadwick had been involved in the erection of fences and stables for the Hippodrome Race Course and then started acquiring land on the Ladbroke estate for speculative building. These houses are typical of Chadwick’s work in that they are well-proportioned, regular and unfussy – harking back to Georgian times, with none of the decorative flourishes that were beginning to find favour on other parts of the estate. He also built some of the houses in Ladbroke Road and Pembridge Road, as well as the Prince Albert pub (the latter was his first project in the area – developers often started with a pub, perhaps to relieve their workmen of the wages that they had just paid them). Until 1867 this terrace was known as Nos. 1-12 Horbury Terrace.
The houses were mostly occupied by the professional middle classes: doctors, solicitors, widows living on their own means, etc. From the 1890s to the end of the First World War, No. 26 was the Bayswater Orphan Asylum housing 15-20 female orphans between the ages of 4 and 15.
The Survey of London describes these houses as “models of simple stock-brick terraces, with stucco architraves”. They have three floors plus basement, with simple stucco dressings round the windows; a good uniform roofline and ironwork balconies at first floor level. The range is one of the longest uniform ones on the Ladbroke estate. There is a barely perceptible bookending effect with Nos. 8 (exceptionally a double-fronted three-bay house, no doubt to make up for its lack of depth) and 28-30 (also together three bays) set very slightly forward from the others. Nos. 16-18 are crowned by a very modest pediment to mark the centre of the terrace. The single bayed No. 30 now has its door on the side; it was originally on the front and the house has presumably been considerably remodelled. Originally, all the houses probably had guttae under their architraves to match those on Nos. 28 and 30.
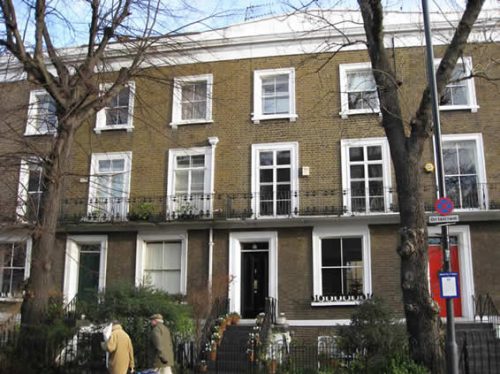
Nos. 16, 18 and 20 – note the extremely modest pediment marking the centre of the terrace. Photo 2008.
Chadwick was also responsible for the buildings at Nos. 2, 4 and 6. These were on very constrained sites because of the angle of Kensington Park Road with Pembridge Road and they were probably designed as small shops. At the time of the 1901 census, No. 6 was occupied by a music and bookseller, and Nos. 2 and 4 were described as “locked up shops”.Later, for many years No. 2 was a “pianoforte warehouse” and subsequently a restaurant. Marsh and Parsons now occupies the site of Nos. 2 and 4. There is no No. 6, but No. 8a occupies its former site.
Listings and designations The cabmen’s shelter is listed Grade II. Nos. 6-30 are subject to an Article 4 Direction requiring planning permission for alterations to front windows or doors. Nos. 8-30 Evens are subject to an Article 4 Direction requiring planning permission for the provision or extension of hard standing in front. No. 30 is subject to an Article 4 Direction requiring planning permission for alterations to the side of the house. The Ladbroke Conservation Area Proposals Statement (CAPS) gives Nos. 6-38 a Category 1 roofline, the top category for importance and protection. The Caps also classifies the gap between Nos. 30 and 32 as an “important” gap. Recommendations for new Article 4 Directions We recommend that the Article 4 directive on alterations to front windows and doors be converted to one covering the whole façade, so as to give more protection to brickwork, architraves and the pediment. We also recommend that an Article directive be made in respect of fences and wallsfacing the highway. There are such directions in most of the rest of the Ladbroke area, and the railings are an important feature of this terrace. |
Recommendations to planners and householders The façades of Nos. 6-30 have survived intact and the terrace has retained very much what must have been its original look. It is the sort of terrace where much of its charm or value lies in its uniformity, so it is particularly important that no significant alterations should be made to the façades.
Railings and plant restrainers |
Nos. 32-72 evens and the mansion blocks (east side)
Nos. 32-38 and the mansion blocks
Chadwick was also responsible for the two well-spaced pairs of semi-detached villas at Nos. 32-34 and 36-38. The villas were built a year or two earlier than Nos. 8-30 (James Weller Ladbroke gave leases of these houses to Chadwick in 1847), and are in a quite different style, although also demonstrating Chadwick’s gift for proportion. They were obviously designed for a somewhat grander style of tenant and were set in largish grounds extending back. Both pairs are full stucco and similar in height, but otherwise different from each other in their shape and fenestration.
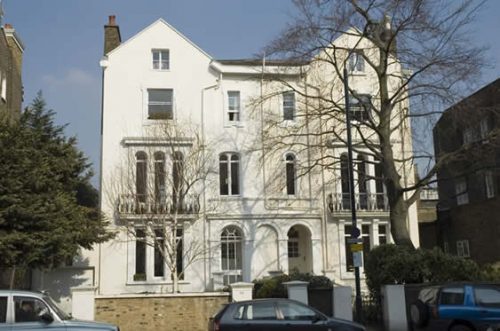
Nos. 32 and 34 in 2006. Note the blind arcade between the two doorways. ©Thomas Erskine
Nos. 32-34 evens are a strange mish-mash of styles, with pointed gables (recently adorned with decorative buttresses in the case of No. 34) and both square and round-headed three light mullioned windows at ground and first floor level. There is an unusual blind arch between the round-headed doorways to replicate the three light effect at ground floor level. The recessed front doors are also unusual. The largely unadorned sides have double protruding chimney breasts and small-round-headed windows at top floor level. Unfortunately, a solid stock-brick wall has been built along the street boundary of these houses, quite out of character. It is also a pity that the generous gap that once existed between No. 34 and No. 36 has been filled in by extensions on both sides. No. 32 has planted an interesting “green wall” on its southern flank.
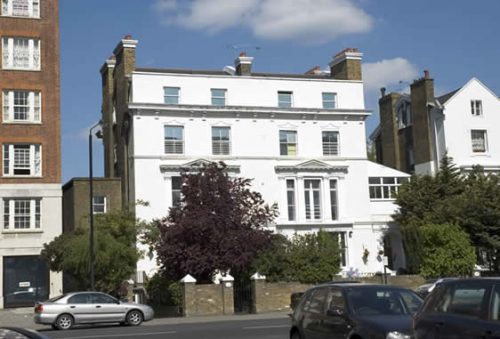
Nos. 36 and 38 in 2006. ©Thomas Erskine
Nos. 36-38 evens are strictly classical, again with spacious grounds – their gardens once extended back to Portobello Road. No. From 1860 to 1883, No. 36 was the home of George Elgar Hicks (1824-1914), a successful Victorian painter of London scenes who became in later life a society portraitist. In the early 20th century the house was occupied by another painter, Charles Neil Knight (1865-1947). In the 1950s No. 36 was taken over by the “SOS” Society to provide a hostel for young men, and the Society subsequently acquired No. 38 as well. In 1989 the Southbank International School took on the two houses and still occupies them as a single unit. The houses have been remodelled, so that the main entrance is in a side extension on the left and the original two front doors, in the centre of the old pair of villas, have been turned into windows. There is also a rather unattractive stock brick side extension on the northern side with a garage at lower level and a door above. The top floor is probably also a later addition. Again, an out-of-character stock brick wall has been erected on the street boundary.
Where the mansion blocks now stand, there were originally two more semi-detached pairs of villas and four further widely spaced detached villas, all in spacious grounds backing onto Portobello Road. The architects concerned seem to have given full reign to their fantasies, as can be seen from some tantalising 19th century drawings of three of them in the Kensington Public Library (pictures courtesy of RBKC). No. 52 (which was perhaps the “Elizabethan Villa” illustrated below) was the home in the 1870s of George Nelson Emmet, a solicitor who had come up from Halifax to try his luck in London. The probate record after his death shows that the house was then called “Springfield”, which was the name of an estate that the family once owned in the Halifax area.
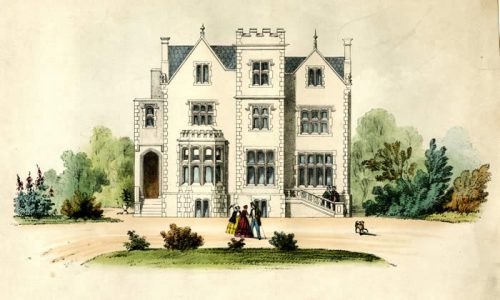
The now demolished “Elizabethan Villa” in Kensington Park Road
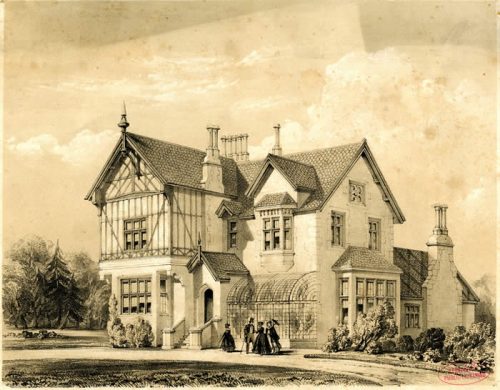
“Swiss Villa” which used to stand at 48 Kensington Park Road
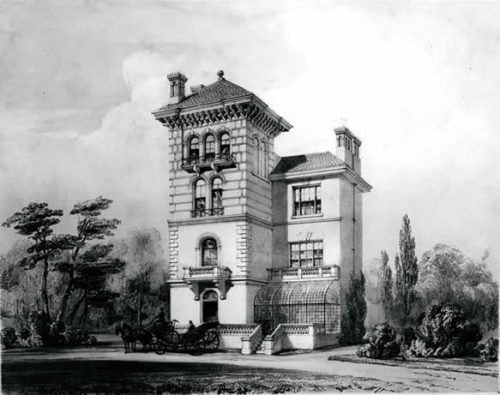
Unnamed villa that used to stand in Kensngton Park Road
The villas were still there at the time of the 1935 Ordnance Survey map. But shortly thereafter, they were demolished and the present large red-brick mansion blocks – Kelvin Court, Matlock Court, Buckingham Court and Princes House – were erected, part of a 1930s boom in mansion flats, the developers’ golden goose of the time. The much uglier Latimer House at No. 54, in grey brick, was put up in the 1960s by the Ministry of Defence, together with Sarum House behind, to provide flats for staff accommodation (the building on the site had already been taken over by the services in the 1930s, as a town HQ for the Auxiliary Air Force). It is connected to Sarum House by a courtyard.
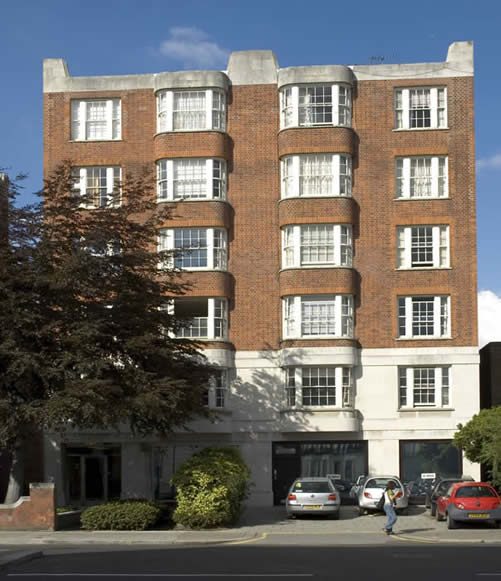
Kelvin Court at No. 40 Kensington Park Road; the smallest of the mansions. ©Thomas Erskine 2006
Until the numbering was rationalised in 1867, Nos. 32-46 were known as “Kensington Park Villas”; and Nos. 48-54 as “Kensington Park Gardens East”. The renumbering map also shows Nos. 44 and 46 as also having their own names – Kensington Park Villa and Harlsdom Villa.
Nos. 56-72 evens Kensington Park Road (east side)
Beyond Latimer House, Nos. 56-70 form a short attractive symmetrical terrace of half stucco houses, originally known as Kensington Park Terrace (a name they shared with the houses around the corner in Chepstow Villas). This terrace was built in 1850-51, after the villas. The solicitor-turned-developer Thomas Pocock, who had leased the land from the Ladbroke family, arranged for their erection, in association with another solicitor, John Day. The two houses at either end of the terrace are set forward in a “bookend” effect and have different fenestration at first floor level. The houses mostly have railings with stucco piers, the latter originally top with a decorative detail, as can be seen below. No. 62 has a bottle balustrade as has No 60 on the postcard below; it seems likely that the others did too.
All these houses had elegant sash windows at first floor level and these have survived on Nos. 56, 58, 68 and 70. Unfortunately, the ground floor widows have been altered in various ways. No. 62 has a particularly large and inappropriate front window at ground floor level and No. 66 has acquired a small bow window.
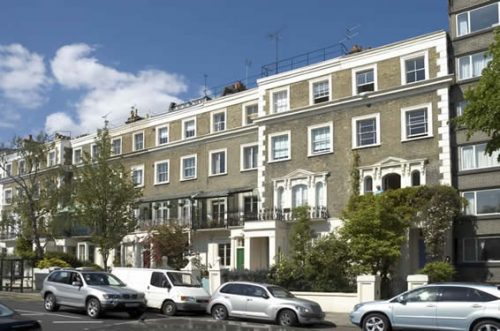
Nos. 56-70 evens in 2006. ©Thomas Erskine
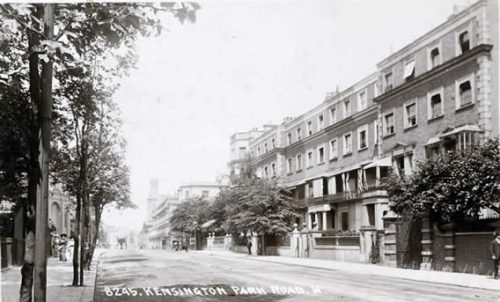
Nos. 56-72 from an old postcard, probably c.1900. Courtesy RBKC
Originally, as is clear from the 1863 Ordnance Survey map, none of these houses had porches. Their front doors had flat stucco surrounds, like that on No. 70 (and on Nos. 8-30). All those apart from No. 70 later acquired – some as early as 1893 – mostly plain and rather clunky porches (all slightly different), although the original stucco surrounds can be glimpsed inside the porches of Nos. 56 and 68. Most of the central houses also have acquired first floor balconies with canopies, most probably in late Victorian times as they can already be seen on the old postcard above. While they mar the uniformity of the terrace, they have their own charm.
No. 72, which makes the corner with Chepstow Villas, was built by or for Pocock at the same time. It is larger and grander and is full stucco with a bottle balustrade along the boundary with the highway. The front door at an angle between the two wings is a later addition; originally the maps indicate that the front door faced Kensington Park Road. The house has been divided into two: the front door leads to No. 72a; No. 72b is entered round the corner in Chepstow Villas in the side extension.
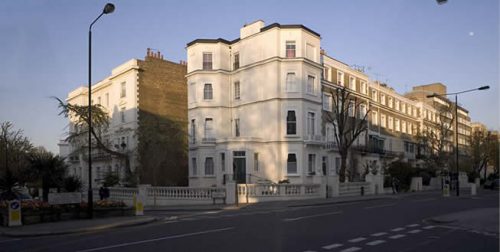
No. 72 Kensington Park Gardens on the corner of Chepstow Villas. ©Thomas Erskine 2006
Designations and Article 4 Directions on Nos. 32-72 There are no listings in this section of the street. Nos. 32-38 and 56-72 evens are subject to Article 4 Directions requiring planning permission for :
Nos. 30 and 32 are subject to an Article 4 Direction requiring planning permission for alterations to the side of the house. No. 72 is subject to an Article 4 Direction requiring planning permission for the erection, alteration or demolition of gates, fences and walls facing the highway. The Ladbroke Conservation Area Proposals Statement gives Nos. 56-70 evens a Category 2 roofline meriting protection. Recommendations for new Article 4 Directions We recommend that in the case of Nos. 32-38 evens and 56-72 evens the Direction on alterations to front doors and windows be converted to one covering all features on the façade, so as to give more protection to other decorative features and to the brickwork on the half-stucco houses. We recommend that Nos. 32 -70 evens be subject to an Article 4 Direction in respect of the erection, alteration or demolition of gates, fences and walls facing the highway, as these are important for the look and character of the street. We also recommend that there should be an Article 4 direction in respect of the sides of Nos. 36, 38 and 72, as these are important for the character of the buildings. |
Recommendations for planners and householders
|
Nos. 74-120 evens and St Peter’s Church (east side between Chepstow Villas and Westbourne Grove)
Nos. 72-90 evens
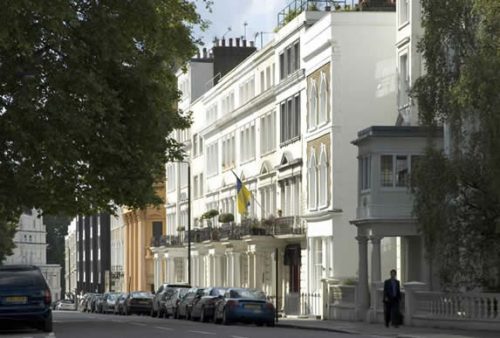
No. 74 with its porch in the foreground. Note the Ukrainian flag on No. 78. ©Thomas Erskine 2006
No. 74, like No 72 on the opposite corner, is a one-off. It also was built by or for the solicitor-turned-speculator Thomas Pocock in 1851-2. It is full stucco with similar gables, but both gables face Kensington Park Road so it is less obviously a corner house. The porch between the gables has been extended and a small conservatory erected on top, probably many years ago. It is rather an awkward construction that messes up what would otherwise be an elegant double-fronted façade. The house was the home of John Wickham Hurd (died 1943) a lawyer turned distinguished musicologist and composer, Dean of the Faculty of Music of London University.
The current No. 74A with its round-headed windows, probably built in the late 19th century, seems to have replaced an earlier smaller annex to No. 74 which was well set back from the road. It was in commercial use until the 1990s with a shop front on the ground floor, but was then converted to residential use.
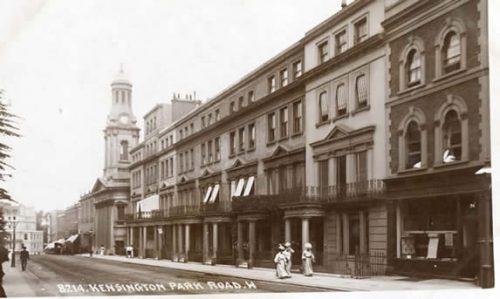
Old postcard, probably c.1890. No. 74A is on the right. Courtesy RBKC
In 1855, Pocock sold the land north of No. 74 to Charles Blake, one of the main developers of the Ladbroke Estate in the 1850s. Nos. 76-90 evens were built, by arrangement with Blake, by Philip Rainey, formerly Blake’s clerk of works, presumably doing a little speculation on his own account, in 1859-61, to designs of Edward Habershon, a safe rather than innovative architect who was also involved in the design of houses in Ladbroke Grove and Ladbroke Gardens.. They are robust and handsome classical structures with pillared porches (the architraves decorated with triglyphs) and first floor windows decorated with triangular pediments and Corinthian pilasters. The houses at either end of the terrace are set slightly forward of their peers, so as to form a typical Victorian symmetrical terrace.
No. 76 presumably began life as a purely residential house, but acquired a shop entrance on its ground floor in the 19th century (it was occupied by a chemist in the early part of the 20th century). It is linked to No. 65 Portobello Road through its rear garden. Otherwise these houses have remained residential in form.
No. 78 is now the visa section of the Ukrainian Embassy. Sometime after the Second World War, it was acquired by the Federation of Ukrainians in Great Britain, an exile group formed when Ukraine was part of the Soviet Union, so has had Ukrainian connections since then.
No 86 was destroyed by a bomb in the Second World War (the bomb also brought down the ceilings of houses in Stanley Gardens opposite). Unfortunately, it was badly rebuilt in 1959 as freehold flats, with ugly metal windows at the wrong heights and none of the original features.
No. 88 has acquired an extra floor, probably erected fairly shortly after building itself, as it appears in the early postcard aove. The latter was the long-time home of the illustrator John Hassall (1868-1948), particularly well-known for the advertising posters that he designed. He worked in a big glass-roofed studio covering the whole of the back garden, built in the 1890s. When he died, it was taken over by his daughter Joan Hassall OBE (1906-1988), herself a well-known wood engraver and book illustrator. The house itself was divided into flats.
Joan’s brother Christopher Hassall (1912 -1963) was also brought up at the house and used to stay there in later life. He was an actor, dramatist, librettist, lyricist and poet, who found his greatest fame in a memorable musical partnership with the actor and composer Ivor Novello after working together in the same touring company.
St Peter’s Church
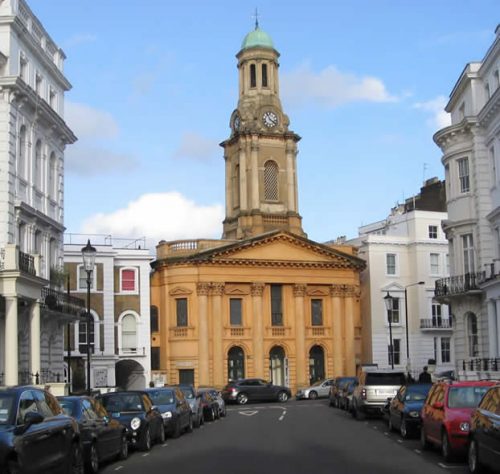
St Peter’s Church seen from Stanley Gardens. Photo 2015
This Church of England church was built in 1855-57 to the designs of Thomas Allom, the architect responsible for many of the large Italianate houses then in course of erection in the adjacent Stanley Gardens and Crescent and Kensington Park Gardens. The site for the church had earlier been acquired from Thomas Pocock by Allom’s client, the speculator Charles Blake, and he presented it to the Ecclesiastical Commissioners for the purpose of creating a church (the proximity of a church to new houses was a good selling point). Facing west down Stanley Gardens, St. Peter’s was an integral and carefully composed element in the design of Blake’s estate, and the classical idiom was therefore the natural style to choose, although it was by then no longer a fashionable form of church architecture. Unusually, it is sandwiched between two buildings with no open space of its own. The church was built at an estimated cost of £5,500 and provided 1,400 sittings. It was consecrated on 7 January 1857. It is listed Grade II*. The terse English Heritage description is:
Church. 1855-7. T Allom. Chancel added 1879 by Barry and Edmeston. Stone. Classical. Three bay pedimented facade with giant Corinthian half columns. Round-headed doors to ground floor. Pedimented windows above. Two stage western tower to centre with applied Corinthian columns, clock, upper octagonal stage and dome. Interior galleried with Corinthian giant order, thermal windows to clerestory and arched chancel with apse. Coffered ceiling. Plays important role in Ladbroke Grove planned layout, closing vista of the grand Stanley Gardens.
Nos 92-120 evens
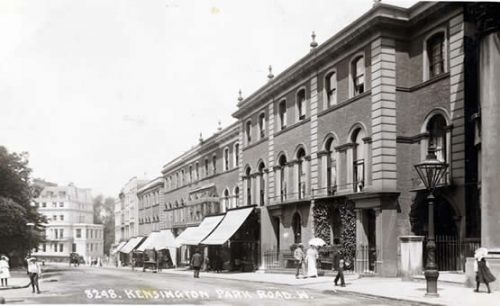
Late 19th century postcard. Courtesy RBKC
Blake sold his land on the other side of St Peter’s Church to a “gentleman”, Robert Offord of St Marylebone. The latter arranged the erection of Nos. 92-112 in 1861. They abutted directly onto the street, so they were no doubt designed to have shops on the ground floors. Nos. 98-112 were then demolished in about 1970 to make way for the present massive block of modern flats, Waterford House.
Nos. 92-96 remain, but they were remodelled around the same time as the modern block was built. The three houses were amalgamated and converted to flats and the ground floor rearranged to house the much renowned Prue Leith restaurant (which opened in 1969), taken over in 2017 by the chef Clare Smyth and reopened under the name of Core.
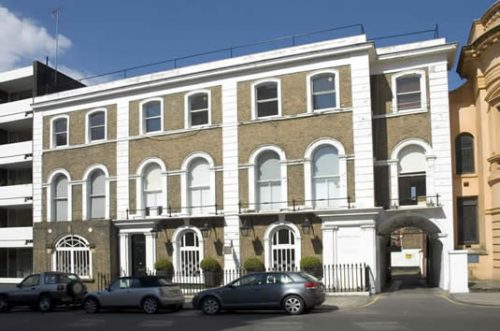
Nos. 92-96 evens. Note the entrance to Stanley Gardens Mews on the right. © Thomas Erskine 2006
Between St Peter’s church and No. 92 Kensington Park Road lies the entrance to the old Stanley Gardens Mews. This was a standard mews, both sides lined with small units, probably stables with accommodation above. But all this disappeared when Waterford House was built and most of the mews is now part of the car-park and service area for the Waterford House flats. The arched entrance to the mews remains, however, with a nice stretch of the old cobbles. The flank of St Peter’s church in Kensington Park Road is along one side of the mews.
Nos. 114-120, on the other side of Waterford House, remain in something like their original shape, with shops below and accommodation above. There is no information in the archives on their building, but they also were no doubt erected in the 1860s.
Listings and designations St Peter’s church was listed Grade II* in 1949. Article 4 Directions Nos. 74-96 and 114-120 evens are subject to an Article 4 Direction made in 1996 requiring planning permission for alterations of front windows or doors. No. 74 is subject to an Article 4 Direction made in 1998 requiring planning permission for the erection, alteration or demolition of gates, fences and walls facing the highway. Nos. 74-90 evens are classified as having a category 1 roofline in the Ladbroke Conservation Area Proposals Statement. |
Recommendations to planners and householders Nos. 74-90 evens Only three of the houses on this terrace still have the decorative corbels beneath their second floor string courses. It would be welcome if these could one day be re-instated on Nos. 76, 80, 82 and 84. It is an enormous shame that No. 86 was so badly rebuilt and it is not easy to see what could be done to make it fit in better short of a complete rebuild of the façade. But a cornice along the top at the same level as that on No. 84 might help, as well as more traditionally glazed windows. It would also be welcome if the cornices along the top of Nos. 76 and 90 could be restored to match the others on the terrace. The porches of Nos. 76, 80, 84, 88 and 90 are missing their triglyph decoration. Again it would be an improvement if it could be restored one day. Although No. 88 has an extra floor added probably in the 19th century, this terrace otherwise retains its pristine roofline and we urge that any further roof extensions should be resisted. It would also be an improvement if the safety rail on No. 76 could be set back so that it is less visible from the street. We recommend that all the very good ironwork along this terrace should continue to be painted black. Nos. 92-120 evens The cobbles at the entrance to Stanley Gardens Mews are a rare survival and we hope that they will be maintained. We recommend maintenance of the traditional shop-fronts on Nos. 116 and 118, and also the retention of traditional wooden fascias on all three of the shops along this stretch, with no internal lighting, given that this is a residential area. Nos. 114, 116 and 118 are stepped (rather unusually for the Ladbroke estate) and the deep parapets at the top are not particularly attractive. |
Nos. 122-184 evens (east side between Westbourne Park Road and Elgin Crescent)
On the other side of Westbourne Grove, Nos. 122 and 124 are similar in style to No. 72 and seem to have been built around 1853. The survey of London records that Jane Tringham (probably a rich widow investing in property who had provided finance) gave a lease of No. 124 in 1853 to Joseph Wray, bricklayer, who had presumably built the house. There is no information on No. 122, the larger corner-house, but the two look as though they were built together.
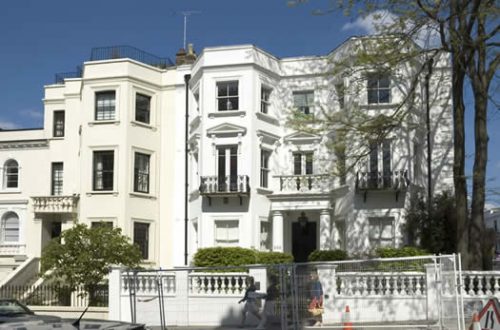
Nos. 122-124 evens. ©Thomas Erskine 2006
Nos. 126-184 form the longest single terrace on the Ladbroke estate, originally called Kensington Park Terrace North. It was one of Thomas Pocock’s developments. He had acquired the land in 1852 and began building immediately. The houses were built in the newly fashionable Italinate style that was replacing the classical style of the 1840s – although at ground floor level, their design is still largely classical.
The terrace is one of the most attractive on the estate, with a carefully articulated symmetry. At each end, the first few houses (Nos. 126-134 and 172-184 evens) are set slightly forward from the rest of the terrace (the fact that there are seven houses set forward at the northern end and only five at the southern end may indicate that the original plan was for the terrace to extend to the corner of Westbourne Grove). All have Italianate round-headed double-light windows at both first and second floor level. Then there follow intervening blocks of six houses (Nos. 136-146 and 160-170 evens) with more elaborate three-light windows with pilasters at first floor level (although something went wrong with No. 136 which does not follow the pattern) and square headed windows on the top floor. In the centre, a block of five houses (Nos. 148-158 evens) is set forward and more elaborately designed. They have three light windows at both first and second floor and are surmounted by a large pediment inscribed “Kensington Park Terrace North”. They also have much more elaborate ironwork, with a continuous balcony at first floor level, standing on attractive trellis-like supports. These central houses are Grade II listed; the English Heritage description is:
Terrace of houses. 1852. Stuccoed. 3 storeys. Pediment on axis of Arundel Gardens with inscription in tympanum ‘Kensington Park Terrace North’. Continuous first floor balcony on elaborated well-preserved iron trellis support. Upper windows in pairs or trios, mostly round-arched. Modillion cornice and high blocking course. No 148 has lost its trellis work, but is included as part of the group.
The houses on this terrace are the only houses on the Ladbroke estate to be subject to an Article 4 direction requiring planning permission for any change in paint colour on the façades (see box below). The aim seems to be that the central houses should be a lizard grey, the ones on the right slightly more yellowish shades and those on the left slightly more pinkish shades.
The rear elevations were built of very plain London stock brick with no plaster dressings round the windows. They have been much changed by the construction of a variety of extensions.
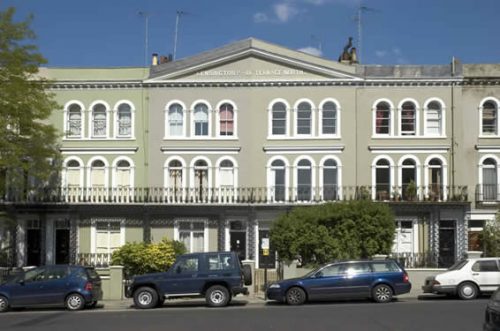
The central houses of the terrace. ©Thomas Erskine 2006
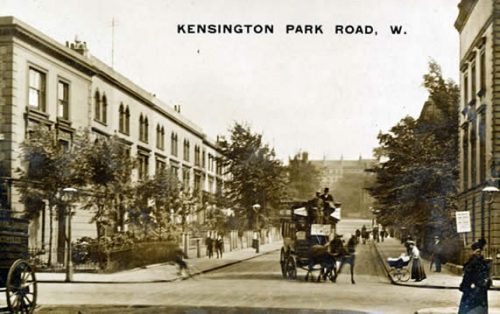
Looking up Kensington Park Road from Elgin Crescent, c.1900. Courtesy RBKC
Listings and designations English Heritage Listings Nos. 148-158 evens Kensington Park Terrace were listed Grade II in 1984. Article 4 Directions Nos. 122-146; and 160-184 evens are subject to an Article 4 Direction made in 1996 requiring planning permission for alterations of front windows or doors. Nos. 122-184 evens are subject to an Article 4 Direction made in 1996 requiring planning permission for the provision or extension of hard standing in front. Nos. 126-146 and 160-184 evens are subject to Article 4 Directions made in 1981 and 1998 requiring planning permission for the erection, alteration or demolition of gates, fences and walls facing the highway. Nos. 126-184 evens are subject to Article 4 Directions made in 1981 and 1996 requiring planning permission for changes to exterior painting. The colours that must be used are those set out in the old Ladbroke Area Proposals Statement from the BS 4800 range, namely:
Nos. 126-184 evens are classified as having a category 1 roofline in the Ladbroke Conservation Area Proposals Statement. |
Recommendations to householders and planners These houses are in generally excellent condition. But there are few details which could be improved.
Ironwork on one of the central houses
Window with plant retstrainer and keystone
|
The Notting Hill Community Church and Nos. 184B-218 evens Kensington Park Road (east side)
When the Ordnance Survey did their first detailed survey of the area in 1863, although the road was laid out, there were no buildings in Kensington Park Road north of Elgin Crescent, except for a church roughly where the Peniel Chapel now stands and a solitary pub, the Arundel Arms, on the corner of what is now Blenheim Crescent. It would be another 15 years or so before the buildings at this end of the road were completed.
The Notting Hill Community Church
The present building replaced an earlier Church of England church that was destroyed by fire in 1867. Rebuilding began shortly after the fire, but the clergyman who was behind the project, the Reverend Henry Marchmont, was declared bankrupt in 1871 and the carcase of the church was sold to a congregation of Presbyterians. They completed the church, which they named Trinity Presbyterian Church. It subsequently became known as the Peniel Chapel and is now the non-denominational Notting Hill Community Church. The church is a large building in the Early English style. It was built of stock brick with stone dressings; at some point, however, somebody decided to cover it with stucco, to its detriment, as the Ladbroke Conserrvation Area Appraisal recognises.
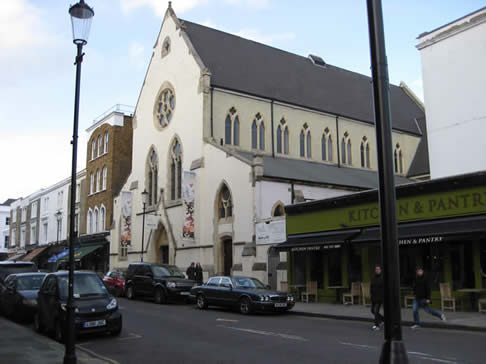
The Notting Hill Community Church
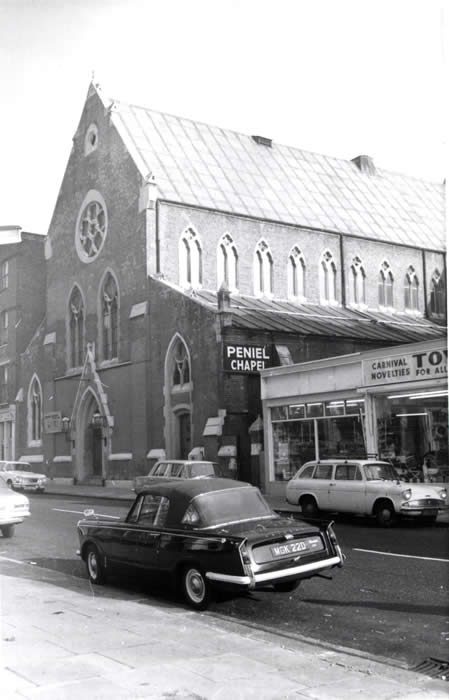
The church in 1971, before the addition of stucco
Nos. 184A-216 evens
Beyond the church, No. 184A is a handsome four-storey building with a shop-front at ground floor level. The rest of the street consists of more workaday three storey buildings with shopfronts at ground floor level, probably built in the 1860s or 1870s. Until the numbering of Kensington Park Road was rationalised in 1867, Nos. 186-196 were known as Nos. 1-6 Howard’s Place. They have kept their original fenestration on their upper floors, and this is a handsome terrace. There are three buildings of special interest:
- The ground floor of No. 188 used to be a hall that extended a long way back. It was called Kensington Hall in the 1880s and then became the Kensington Presbyterian Mission Hall. It has now been converted into a shop and is indistinguishable from its neighbours.
- Nos. 206-208 began life as an Anglican church building: variously the All Saints Mission Chapel (1875); All Saints Church School (1879-1886); and All Saints Sunday School (1887-1900). It waspurchased in 1900 by the local Jewish community for use as a synagogue. There had been a big influx of poor but industrious Yiddish speaking immigrants into the area from Eastern Europe who did not feel at ease at the splendid Bayswater synagogues of upper class Anglo-Jewry and this little synagogue was designed for their needs. In 1905 it had a congregation of nearly 300. The synagogue lived through some bad times. The building was damaged by a German bomb during the Second World War and had to be restored and reconstructed. At the time of the Notting Hill race riots, when the fascist Oswald Mosley stood for election in North Kensington, his Union Movement provocatively set up its office close to the synagogue and on 31 January 1959 one of his more rabid followers daubed three large swastikas on the building, together with the words “Juden raus” (the Nazi “Jews out” sign). The synagogue survived, however, and continued operating until the 1990s, when a falling congregation meant that it was no longer viable. This handsome one-storey building is now a gym. More on the synagogue.
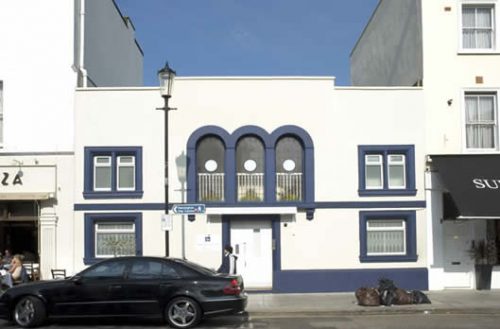
The old synagogue building
No. 216 used to be a public house called the Grasshopper which closed around the end of the First World War. In the 1920s it was the North Kensington Labour Party Working Men’s Club.
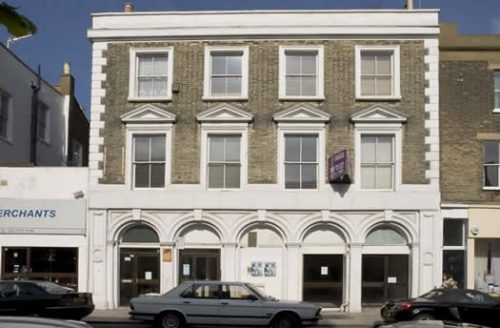
The former Grasshopper
Listings and designations No buildings at this end of the street are listed. There is a single building subject to an Article 4 Direction: No. 184B. We recommend that Article 4 directions be made in respect of the front elevations of Nos. 206-208 (the former synagogue) and 216-218 (the former Grasshopper pub). |
Advice to planners, shopkeepers and householders We hope that the owners of the old synagogue and old pub building will not make any alterations to the façade that would affect their character. We hope that such traditional shop-fronts as remain will be kept and that internally illuminated fascias will be resisted. Nos. 188, 190, 204 and 210 have had their brickwork painted over. This is not traditional for the area, and detracts from the look of the stucco dressings around the windows, especially on nos. 188 and 190. We hope that there will be no further painting. The restoration of the cornices along the roofline of Nos. 194 and 196 would be welcome. |
Last updated 4.1.2016

