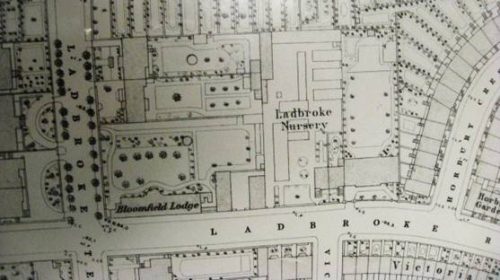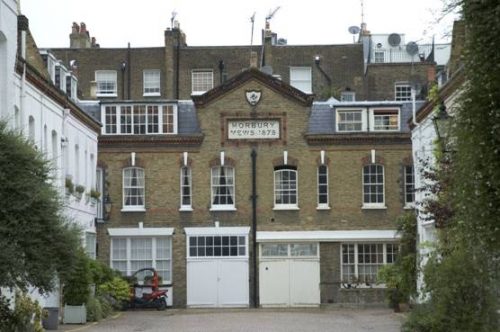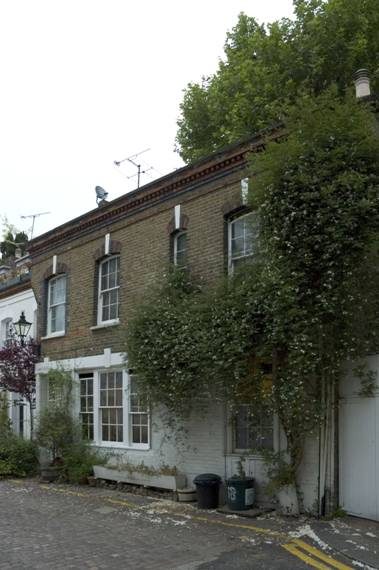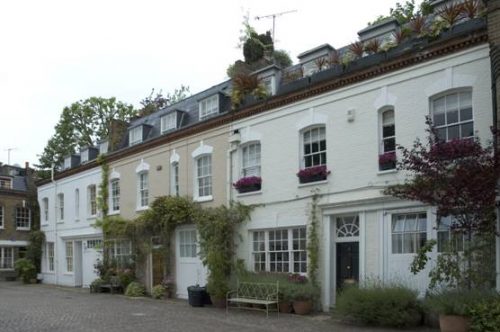Keeping the Ladbroke area special
Horbury Mews
This unusual and attractive Mews was built on the site of a nursery garden, the “Ladbroke Nursery”. A Mr W.J. Worthington sought planning permission in 1877 to build the mews, together with the two houses that are now Nos. 20 and 22 Ladbroke Road, presumably as a speculation to meet the demands for stabling and coach-houses from the inhabitants of Ladbroke Road and nearby streets. According to the original planning permission documents now in the Kensington Library’s Local Studies Centre, he undertook that “no barriers be erected or other obstructions caused to the free use by the public of the said mews.”

1863 Ordnance Survey map showing the Ladbroke Nursery.
The mews seems to have been completed already by 1878, as that is the date proudly proclaimed on the central house at the end of the Mews.

The Mews is, unusually, T-shaped, perhaps because the shape of the plot with which the developer had to work. Only the end houses across the short arm of the T now retain uncovered their original quite attractive brick work – London stock brick with detailing picked out in red and black brick. The other mews houses have all had their brickwork painted over. Originally, all the houses would have had stables or coach houses below and accommodation for grooms and coachmen above. All except Nos. 5 and 12 have dormer floors.

No. 12 Horbury Mews before its upper floor brickwork was painted. Note the red and black brickwork detailing above the windows and the courses of black brick under the eaves and red brick between the upper windows. © Thomas Erskine 2006
Listings and Article 4 directions None of the buildings is listed. All the twelve houses in the Mews are subject to Article 4 Directions removing permitted development rights in respect of alterations to front windows or doors, and Nos. 11 and 12 are also subject to Directions removing permitted development rights in respect of alterations to the side or rear of the house. We see no case for any of the buildings in the Mews to be listed. But we think that there is a case for retaining the unpainted brickwork on the houses at the end of the mews, so that these houses and the plaque with the date of the Mews can be seen in their original state. So we would propose an Article 4 direction on the brickwork of Nos. 5,6,7 and 8. |
Recommendations to planners and householders
|

9-11 Horbury Mews. © Thomas Erskine 2006
Last updated 16.3.2014
