Keeping the Ladbroke area special
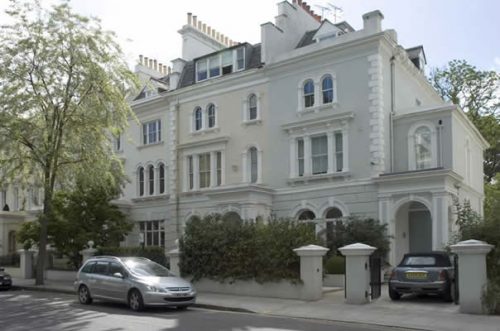
Houses in Elgin Crescent
Elgin Crescent
Introduction
Elgin Crescent runs from Portobello Road west across Ladbroke Grove and then curls round to the south to join Clarendon Road. East of Ladbroke Grove, it was originally called Elgin Road. West of Ladbroke Grove, it was originally numbered from 1-36 consecutive on the northern side, starting at the western end (so the present No. 120 was No. 1) and from 37-81 consecutive on the southern side starting at the eastern end (so the present No. 63 was No. 37). The street was officially renumbered in 1880.
The section between Portobello Road and Kensington Park Road consists of shops and cafes; the rest of the street is residential. It is intersected by Ladbroke Grove and further along, the southern side is broken by Rosmead Road. Many houses back on to communal gardens. The odd numbers are on the south side and the even on the north. From Ladbroke Grove west the Crescent is lined intermittently with mature and some new trees. Lamp posts are in Victorian style.
Elgin Crescent between Portobello Road and Kensington Park (Nos. 1-15 odds and Nos. 4-14 evens)
The section between Portobello Road and Kensington Park Road was built probably in the 1860s or 1870s. It seems from the beginning to have been intended for tradesmen. All have a shop at ground floor level and two storeys of office or residential accommodation above. The 1902 Post Office Directory mentions an upholsterer, building contractor, oilman, dyer, baker, corndealer, greengrocer and dairy. No. 15 was already a chemist or pharmacy
Nos. 1-15 were not in the Conservation Area as originally designated, but were brought in when it was extended in 1989.
South side (Nos. 1-15 odds)

© Thomas Erskine 2006
Nos. 1-15 odds, on the south side, are brick structures (unpainted except one) with cornice and stucco detailing. Nos. 5-15 show the form of the original terrace with the outer ends set slightly forward, the two houses on each end having a single bay and wider fenestration. Nos. 1-3 are now subsumed into 177 Portobello Road.
There is some interesting decoration over the 1st floor windows, and some good cornices remain. Nos. 7-15 also have quite elegant continuous wrought iron balconies at first floor level. The shops on the ground floor mostly have reasonably traditional shopfronts with stallrisers and front doors to the accommodation above. The shopfronts of Nos. 7 and 9 are partly tiled and Nos. 7-15 retain their decorative corbels. No. 15 has the remains of attractive wrought iron brackets at first floor level, presumably for hanging signs that have now disappeared.
The side of No 15, facing Kensington Park Road, has windows similar to the rest but is stuccoed, matching the neighbouring houses in Kensington Park Road. There is hard standing in front of that side elevation and a small amount of railing on a low wall.
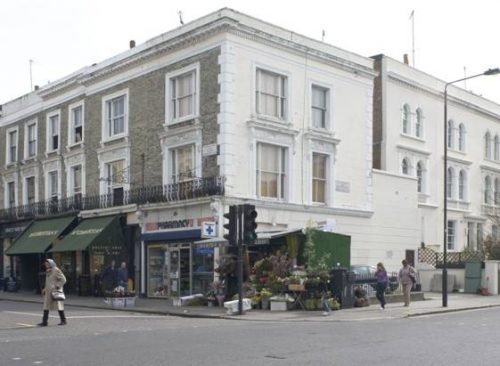
No. 15 Elgin Crescent. © Thomas Erskine 2006
North side (Nos. 4-14)
On the north side, the corner building on the Portobello Road is the Duke of Wellington public house (179 Portobello Road), which was built somewhat earlier. It has a handsome three bay façade on Elgin Crescent, taller than the rest of the terrace with a bottle balustrade along the roof. The name “Finch” (a 19th century landlord) is embossed high on façade. There is no No. 2.

Nos. 4-14 and the Duke of Wellington. © Thomas Erskine 2006
Foundation of the Association
The Ladbroke Association was founded in 1969, in the same year as the designation of the Ladbroke Conservation area. The original impetus for the setting up of the Association was a proposal by the Royal Borough of Kensington and Chelsea to cut
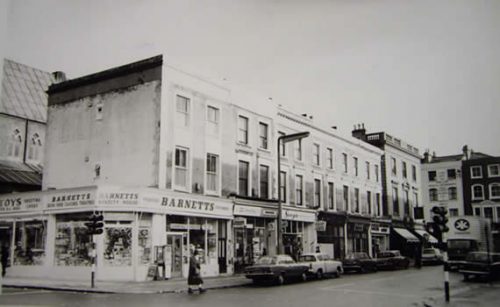
Elgin Crescent from Kensington Park Road, looking east. 1960s post card.
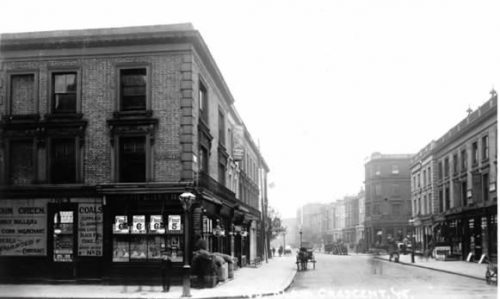
Elgin Crescent from Portobello Road, looking west, probably late 19th century. Courtesy RBKC.
The rest of run consists, like the south side, of shops with two storeys above in unpainted brick. Nos. 12 and 14 are set slightly forward, like the pub, creating a bookending effect. The façade of No. 14 has been altered and it has lost the decorative stucco work on its left-hand corner. As the old photograph above shows, all the houses on this side originally had bottle balustrades along their roofs. The cornices with dentelle work of Nos. 6-10 are intact. Nos. 4-12 retain their corbels, but unfortunately most are partly obscured by protruding or slanted fascias. Most of the shops have full length plate glass windows.
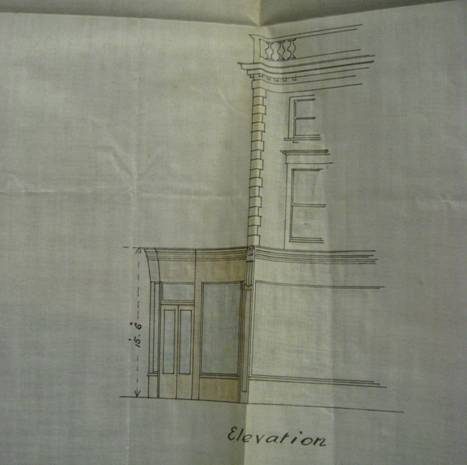
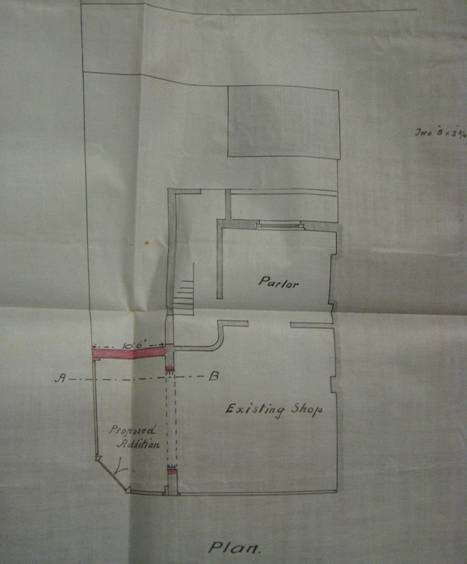
From a 1903 Planning application for a side extension to No. 14 Elgin Crescent
Article 4 Directions and other designations. There are no Article 4 directives on the north side. On the south side Article 4 Directions removing permitted development rights in respect of :
All buildings on the south side are roofline category 1 in the Conservation Area Proposals Statement, the highest category of importance. Recommendations for new designations
|
Recommendations to planners and householders or shop owners.
|
Elgin Crescent between Kensington Park Road and Ladbroke Grove: South side (Nos. 17-61 odds)
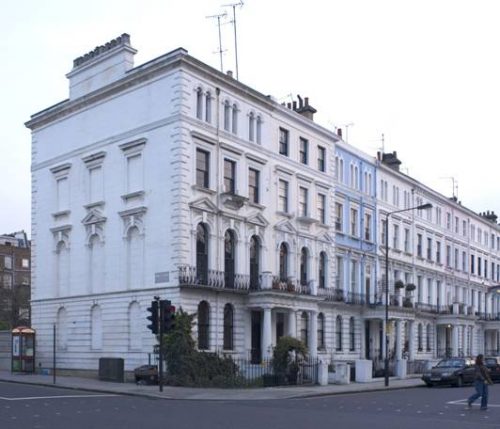
No. 17 Elgin Crescent on the corner
The houses on the south side of this section form one long range. According to the Survey of London, Dr Samuel Walker, a speculating clergyman who was involved in building on the Ladbroke estate in the early 1850s, granted leases of Nos. 17-47 to a builder called Robert Russell in 1853, so they were probably built around then. Nos. 49-61 are so stylistically similar that they were probably built around the same time, also at the instigation of Dr Walker. But the 1863 Ordnance Survey map shows that Nos. 49-61 were at that date still incomplete, with no porches and their gardens not yet laid out. Dr Walker came to financial grief in the mid-1950s, leaving a number of empty or half-built houses, it seems including these.
They are tall stuccoed houses with four storeys plus basement. Each floor has a different order or window decoration, and there is a decorative frieze or string course between second and third floors. There are stuccoed porches with triglyph decoration on their architraves. There are good ironwork balconies at first floor level, and also pretty iron railings at the sides of the porches. No 17, the corner house at the eastern end, presents a fine detailed stuccoed side elevation to Kensington Park Road.
It seems that originally the buildings were designed as two matching and conjoined terraces, with the end houses of each terrace standing slightly proud – Nos. 17-19 and 33-35 “bookend” the first terrace, and Nos. 37-39 and 53-59 are the bookends of the immediately following second terrace, each terrace having six houses between the bookends. The fenestration also varies for the different groups of houses in a balanced way. After that, at the Ladbroke Grove end of the terrace, the pattern breaks up. The old maps show that originally that there were intended to be three small but separate dwellings on the corner (see below). But by the 1890s they are shown as one building, albeit with an entrance on both Elgin Crescent and Ladbroke Grove.
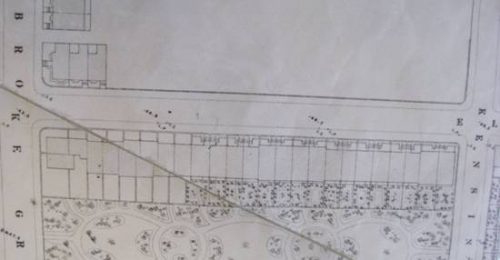
1863 Ordnance Survey map, showing Elgin Crescent between Ladbroke Grove and Kensington Park Road.
On the top floor some of the houses still retain the two-light mullioned windows with rounded tops. As the old postcard below shows, this was the standard for the whole block. Most have been replaced by not very elegant square windows. Originally this whole block almost certainly had a bottle balustrade along the roofline, a favourite feature of this period on the Ladbroke estate. The remains of it can be seen in the postcard.
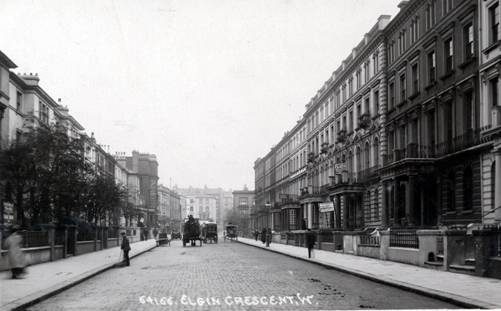
Elgin Crescent looking east from Ladbroke Grove. Postcard from before the First World War. Courtesy RBKC.
There are no front gardens, but railings on low plinths in front of lightwells.
The backs of the south side look onto the communal Arundel and Elgin Garden. Each house has its own private garden, separated from the communal garden by a railing, some houses still having what are probably their original railings. The backs are full stucco and originally had plaster detailing around the windows; a string course with a freize below the top floor windows; corbelled cornices along the roofline; and coursed stucco at ground floor level. Sadly these details have almost completely disappeared from many of the houses. Very few of the houses have back extensions (although there are two rather ugly four storey ones at the western end).
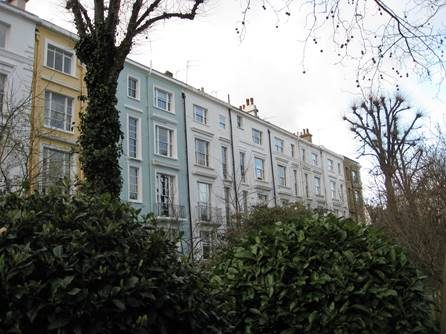
Backs of houses in Elgin Crescent on the Elgin-Arundel Garden 2016
In 1904, the writer Edgar Wallace (1875-1932), on the run from his creditors, moved into No. 37, which he described as “a plaster-fronted Victorian house which had outlived his pretensions”. His first novel, The Four Just Men, appeared that year, and by 1908 he was able to move into grander accommodation.
There is an 1877 mortgage document relating to No. 33 in the London Metropolitan Archives (ref: LCC/GEN/08/C/89/013).
Article 4 Directions, protected rooflines etc. None of the buildings is listed. However, all are subject to Article 4 directions removing permitted development rights, as follows:
Proposals for new Article 4 directions We are concerned that the Article 4 direction on front doors and windows does not give adequate protection to porches, string courses, balconies and cornices. We recommend a new Article 4 direction applying to the whole façade, as for the rear elevations. The stucco side walls by the steps of these houses are also important, and we are not sure what protection they have. At present almost all the stucco-work on the backs of the south side is painted white giving a pleasant uniform impression to those viewing the terrace from the communal garden, and compensates to some extent for the loss of unity as regards decorative stucco detail. There may be case for an Article 4 direction on paint colour to preserve this uniformity. |
Recommendations to planners and householders.
25 Elgin Crescent with the original cornice pattern.
25 and 27 Elgin Crescent with intact triglyph decoration on their porches. (2014)
|
Elgin Crescent between Kensington Park Road and Ladbroke Grove: North side (Nos. 16-48 evens)
The houses on the south side of this section were built in the 1860s, the developer probably being Thomas Pocock, an attorney who was involved in a number of building projects on the Ladbroke estate. Unlike the terraced houses on the other side of the road, these buildings are detached or semi-detached, in groups of one, two or three. They have three storeys plus lower ground floor, with bow windows at ground floor level. All are stuccoed and in very good condition. No. 16 has a pretty railing above its porch.
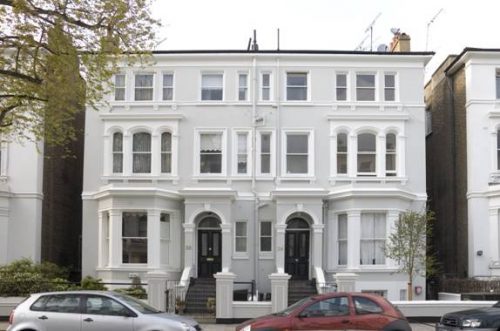
24 and 26 Elgin Crescent, typical of the houses on the northern side. © Thomas Erskine 2006
To the west side of No. 36 there was originally a terrace of six houses (nos. 38-48) which stood slightly proud of No. 36 – as can be seen by the protruding remains of the party wall between No. 36 and the original No. 38. These houses were demolished after having been bombed during the Second World War and have now been replaced by Galsworthy House, a post-war four storey brick-faced block of flats. There is a good set of early deeds relating to Nos. 38-48 in the Local Studies section of Kensington Central Library.
The boundary with the highway has low stucco walls with railings, some missing. There are also low stucco walls, often surmounted by railings (and some cases wooden fences) between the front gardens, and stucco walls on either side of the steps to the porches.
There is no communal garden behind these houses, but varying degrees of greenery visible thorough the gaps between houses.
Existing Article 4 Directions etc. None of the buildings is listed. However, apart from Galsworthy house, all are subject to Article 4 directions removing permitted development rights as follows:
All buildings other than Galsworthy House have a roofline category 1 status in the Conservation Area Proposals Statement, the highest degree of protection. Proposals for new Article 4 directions: Although these houses have kept their original features remarkably intact, we think that there is a case for new Article 4 Directions:
|
Recommendations to planners and householders.
|
Elgin Crescent between Ladbroke Grove and Rosmead Road: North side (Nos.65-115 odds).
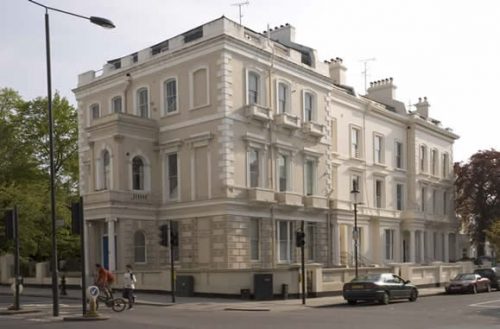
S W corner of Ladbroke Grove and Elgin Crescent showing Nos. 65 and 67 Elgin beyond No 85 Ladbroke Grove. Copyright Thomas Erskine 2006
This section of Elgin Crescent dates to the very early 1860s and backs onto the Rosmead communal garden. Access to the garden is from each individual property or from gates in Ladbroke Grove and Rosmead Road.
Nos. 65 and 67 form a small terrace of their own, in a block with No. 85 Ladbroke Grove, the corner house. No. 67 stands slightly proud to match the cornerhouse. Nos. 65 and 67 were originally three houses; now only the pillars remain of the third front door (on the right of No. 67). The easternmost house must originally have been No. 63 Elgin Crescent, a number that no longer exists. According to the Survey of London, these houses were probably erected by the builder J.D.Cowland in about 1863. The houses have three storeys plus basement and discreet attic floor, and are more substantial than the terraces which follow. Full stucco, relatively plain. They have low stucco walls abutting the street, and no front gardens. The rears of the houses are equally full stucco and very similar in look, except that what were originally Nos. 63 and 65 have bay windows rising to three storeys. No 67 has (recently installed) juliet balconies to upper ground floor french doors (replacing the original windows). There is a good, unobstructed gap between these houses and No. 69.
The building plots for Nos. 69-115 were let in 1852 by the speculating clergyman Dr Samuel Walker to William Sim, builder or architect (the distinction between the two occupations was somewhat blurred in those days). The houses were not completed, however, until around 1860. They form one of the best sets of matching terraces on the estate.

Panorama of 69-79 Elgin Crescent, showing the different window designs on each floor. Copyright Thomas Erskine 2006.
Nos. 69-79, 81-103 and 105-115 each constitute a separate terrace, respectively six houses, twelve houses and six houses. Each terrace is slightly different in décor, but all share common features. The houses have three storeys plus basement and dormer windows. What are probably the original small triangular dormer windows with two round-headed lights, have in most cases been enlarged, not always happily. Originally, the houses must all have had bottle balustrades along their roof, screening the dormers; these survive now in only a very few (Nos. 75, 87, 93, 99, 105 and 107). Most roofs have their original chimney stacks. From the rear the basement appears as a full floor thus giving the effect of four storeys plus.
The houses are full stucco, with coursing or channelling at ground floor level. They all have pillared porches. The terraces are symmetrical and there is a “book end” house at each terrace end, slightly slimmer than the others, the loss of internal space made up for by a porch extension with a floor above and below the porch. Otherwise the houses have kept most of their decorative detail intact, although quite a few porches have lost the triglyph decoration on their architraves and some cornices are missing their guttae. There are iron plant plot restrainers on the ground floor windows.
No. 79 was the childhood home of the cartoonist and architectural historian Osbert Lancaster (1908-1986) and he wrote about it in his memoir All done from Memory. An extract, together with a drawing he did of the house, is reproduced in our https://www.ladbrokeassociation.org/wp-content/uploads/2020/05/NS86autumn.pdf. The house now has an English Heritage blue plaque commemorating him.
Nos. 91 and 93 mark the centre of the middle terrace by having greater elaboration than the rest. The porches abut and there is an ironwork balustrade running in front of the first floor windows, which themselves have more elaborate surrounds than those on the other houses.
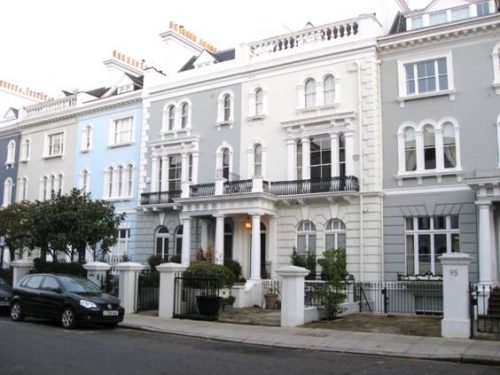
Nos. 91- 93 in the central terrace, with extra elaborate decoration. Note also the remaining bottle balustrades (which nicely hide the dormer windows). Photo 2014.
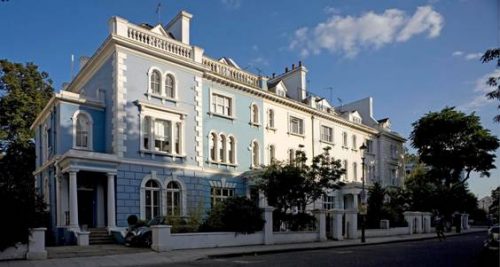
Nos. 105-115, the westernmost terrace. ©Thomas Erskine 2006.
The small front gardens are mostly separated from the street by railings with stucco piers, although many houses have acquired hard standing and pavement crossovers.
Rear Elevations
The rears are also handsome and in full stucco with simple decoration, most conserving their original pattern of windows. Ironwork on the upper ground floor windows (plant pot restrainers to shallow masonry shelves) is traditional but frequently lost to balconies or lower ground floor extensions. Several houses have modern extensions at lower ground floor level, varying in style – some verandas, but mainly semi-solid extensions, many full width.
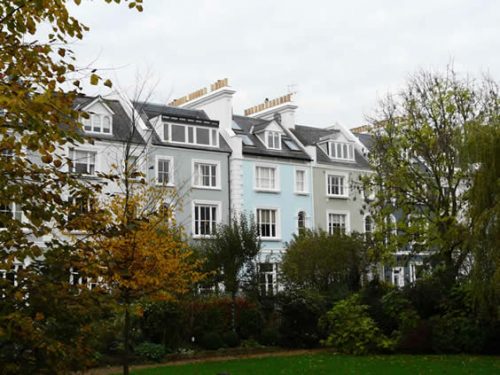
Backs of some of the houses giving onto the Rosmead communal garden. Photo 2014.
There are no balconies, apart from one very small one on one house, above upper ground floor level. Lower ground floor level rear extensions often have a balcony over them at upper ground floor level with or without steps to garden. In a few cases there is no extension but there is an iron balcony at upper ground floor level with steps to the garden. Most balconies are sufficiently narrow so as not to be useable as an “outdoor room” but some older ones may be wider. Recently constructed balconies are slightly less than full width so as to give some privacy to neighbours.
The private gardens are raised above the rear of the lower ground floor by virtue of the overall ground incline up from the back of the houses. Access is by short flight of steps. When an extensions is added to the rear of the house, the garden is generally cut into to retain at least the same extent of terrace outside the lower ground floor doors as existed before. This moving outwards of the lower ground floor terrace is sometimes accompanied by a paving of the whole of the garden but usually with porous material, and so far there has been no serious loss of garden. The private gardens are generally separated from the communal garden by railings.
The two-storey bay windows at the rear of each end-of-terrace house (“book end effect”) have been preserved and have happily not been compromised by extensions forward into the garden and therefore the two storey bay window has not been compromised. Where (as at No 83) there has been an extension to a house next door to an end of terrace house, the extension has been less than on other houses in the terrace, thus avoiding undue visual distraction from the appearance of the bays.
There is one bottle balustrade at roof level, on No. 105, but all originally may have had them. Again what were probably the original simple dormer windows have often been enlarged, sometimes to unfortunate effect.
There are wide gaps between the terraces, mostly unencumbered by problematic extensions, although at No. 105 there is a wide single storey extension at lower ground floor level. No 115 has a side extension with an uncharacteristic steep pitched high roof.
Designations and Article 4 Directions, etc None of the buildings are listed. But all are subject to Article 4 Directions removing permitted development rights for certain features: Nos. 65-115 odd: planning permission needed for
69-115 odd: planning permission needed for the provision or extension of hard standing in front (1996). Nos. 67, 69, 79, 81, 103, 105: planning permission needed for alterations to the side of the house (1998); Nos. 63-115: planning permission needed for alterations to walls, gates and fences facing the communal gardens (1998). Nos. 69 – 115 have roofs classified as Category 2. Nos. 65 – 115: rear elevations classified as important. The gaps between 67 and 69, 79 and 81, 103 and 105 are classified as important gaps in the 1976 Conservation Area Proposals Statement. Satelitte dishes are subject to theirown regime. It is not permitted to put a dish on the front of the house except at roof level but there is no such restriction as regards the back. Proposals for new Article 4 directions We recommend that the Article 4 directions on front doors and windows be extended to cover the whole of the façades, so as to protect string courses, cornices, bottle balustrades etc. No. 115 also needs an Article 4 direction in respect of its side – it is not clear why this was omitted from the earlier exercise since the sides of all the other end of terrace houses are covered. The rooflines of Nos. 63-67 should also be afforded protection, as they are no less important than those on the rest of the terrace. At present there seems nothing to prevent satellite dishes being installed on the rear elevations. They should be banned except on roofs. |
Recommendations to planners and householders. Front elevations
Rear elevations
|
Elgin Crescent between Ladbroke Grove and Clarendon Road: North side (Nos. 50-126 evens)
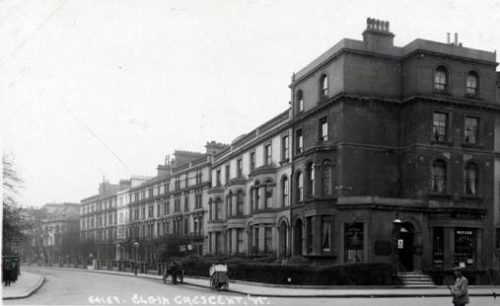
Early postcard of 50-56 Elgin Crescent seen from Ladbroke Grove
This section consists of four quite distinct terraces. Their building history is, in the words of the Survey of London, perplexing, no doubt because construction on the street was thrown into confusion and delay with the collapse of Dr Walker’s empire in the mid-1950s. But the original houses were all built between the early 1850s and the early 1860s. Nos. 52-120 give onto the Blenheim-Elgin communal garden.
Nos. 50-56 evens
Nos. 50 to 56 form an attractive if now somewhat irregular terrace of their own, No. 50 being a storey higher than the others. No 50 is on the corner with Ladbroke Grove and has an entrance on that street. Nos. 52-56originally had three storeys plus basements with bottle balustrades crowning their façades (which can be seen in the photograph above). Sadly, the bottle balustrades have gone and Nos. 54 and 56 acquired relatively unobtrusive dormer floors in the 1960s and 1970s. The houses are full stucco, with bay windows rising to the second floor. There are good iron railings in front. The houses would originally had cast iron plant-restrainers on their ground floor front window-sills. These have gone, but No. 52 has installed a fantastical and attractive wrought-iron one.
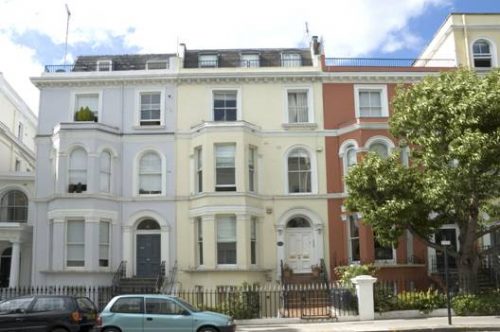
52-56 Elgin Crescent ©Thomas Erskine 2006.
Nos. 54 and 56 abut the Elgin-Blenheim communal garden directly. The rears of Nos. 50 and 52 are at an angle to the garden but are visible from it and there is an access path from their gardens to the communal garden. The rears of all four houses are plain brick (that of No. 50 Elgin Crecent/No 85 Ladbroke Grove much rebuilt). Nos. 52-56 have fortunately kept their original rear fenestration, at any rate from ground floor level up. This terrace were built around 1862 and was the last to be built west of Ladbroke Grove. The developer was the Calcutta merchant turned developer and speculator Charles Blake, and the builder was Edwin Ware of Paddington (who also built 2-14 Arundel Gardens around the same time).
The North Kensington Liberal Association used the basement on No. 50 as their Committee Rooms in the 1940s and 1950s. The building was converted into five self-contained flats in the mid-1960s.
Nos. 58-76 evens
Nos. 58 – 76 form a further terrace, separated by a gap from the previous one. They were built slightly earlier, between 1852 and 1858. The developer in this case was Dr Samuel Walker, the speculating clergyman who was among the most energetic developers on the estate. The builder was Henry Malcolm Ramsay. Although barely higher than the houses in the previous terrace, they have an extra floor, probably added as an afterthought, as the top floor is separated from the one below by what looks like a cornice more normally found at roof level. The upper floors are also srylistically different. The houses are full stucco, but this time without bay windows (which were only just beginning to become popular).
There are two “book end” houses at each end of the terrace, with different fenestration. The outermost houses are slightly slimmer than the others, but to compensate partially for the loss of internal space these houses have attractive side extensions providing space for a front door, porch and room above and below. From the old photograph at the top of this page, it is clear that the four bookending houses (and probably once all the houses along this terrace) had bottle balustrades along their roofs. Now only Nos. 58 and 76 have balustrades, although balustrading also survives at the top of the rear elevations of Nos. 58, 60, 62 and 76. Some houses have acquired discreet dormer floors. The pillared porches have the favourite triglyph design on their architraves. There are good ironwork balconies at first floor level. The small front gardens have railings along their boundary with the highway (many now missing).
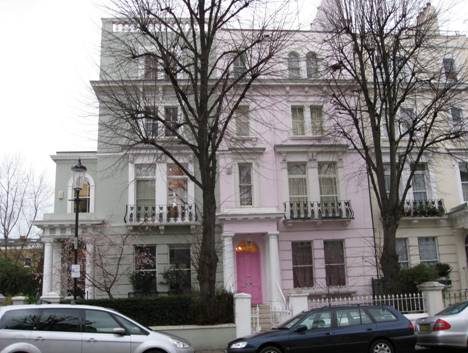
Nos. 74 (on the right) and 76 Elgin Crescent, No. 76 forming the western bookend of the terrace. Note the balustrade at roof level on No. 76; and also the attractive ironwork on the first floor windows.
The rears are also full stucco, with detailing similar to that on the front, although unfortunately now lost on a lot of the houses. The pattern of the rear fenestration, however, survives largely untouched above lower ground floor level. The non-original dormers are much more visible from the rear. There are railings between the small private gardens and the communal gardens. Some houses have acquired rather unfortunate rear extensions or bulky huts that detract from the character of the rear terrace, although happily only the not unattractive and probably ancient bay window extension on No. 56 rises to the second floor. Some of the railings between the private gardens and the communal gardens have disappeared and there are some high walls and fences between the private gardens themselves that interfere with the open effect that the designer of these gardens intended.
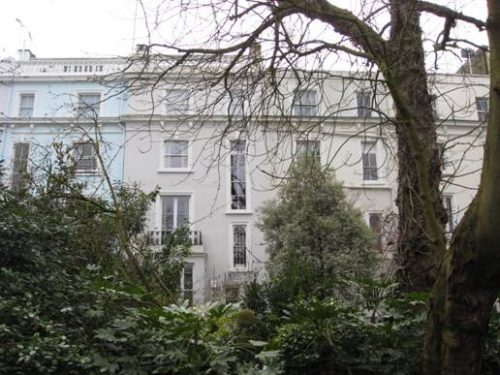
Rear elevations showing some of the decoration similar to that on the front. Photo 2013.
No. 60 has a blue plaque to Jawaharwal Nehru, the first Indian Prime Minister, who lived in that house from 1910-12 while reading for the Bar at Inner temple.
Nos. 78-100 evens
Nos. 78 – 100 form a most attractive and well-balanced terrace, one of the best on the estate. It was again the responsibility of Dr Walker and built by Henry Malcolm Ramsay between 1852 and 1858. A large gap with an entrance into the communal garden separates the terrace from the preceding one. The houses are again full stucco with elegant decoration. The two houses at either end (Nos. stand slightly proud of the others to create a bookending effect. In each case, the house at the very end of the terrace is slimmer than the others, has slightly different fenestration and has its porch to the side, slightly set back. The central two houses (Nos. 88 and 90) are also slightly forward of the rest and have different windows at first floor level. All the houses have traditional square porches with triglyph decoration on their architraves. The houses would also once have had bottle balustrades along their roofs. They now remain only on Nos. 90 and 98.
Unfortunately, this terrace has been severely marred by unsuitable dormers or whole extra floors on several of the buildings. Many have also lost the corbelled cornices at the top of their façades.
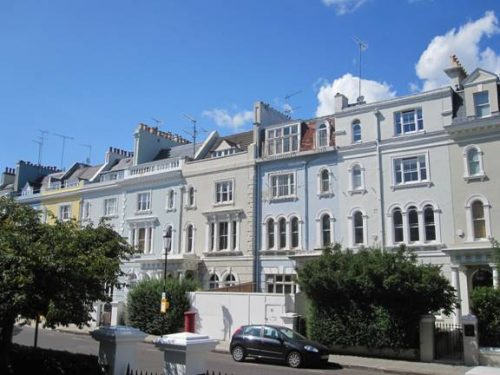
Part of the terrace at Nos. 78-100.
The rears of the houses are stuccoed, with relatively plain decoration; and their fenestration at ground floor and above has survived well. In particular the dormers remain nearer their original form. Some have acquired bay extensions, probably erected some time ago. There are also a variety of other less happy extensions. Railings are the norm for separating the private back gardens from the communal gardens; unfortunately, quite a few of the houses have lost their railings. A number of houses have also acquired somewhat unsightly wooden partitions between their garden and the one next door.
Nos. 102-120 evens
These houses form a similar terrace of three storeys plus basements and dormers, also elegant and well-designed.. Again, the developer was Dr Walker and the builder Henry Malcolm Ramsay. They were erected between 1852 and 1858. A large gap with an entrance into the communal garden separates the terrace from the previous one and again there are similar book-ending houses set slightly forward. On both terraces, the end houses are slimmer, have slightly different fenestration and have their porches to the side. The end two houses also stand slightly proud of the others to create a bookending effect. The centre of the second terrace is marked by a slightly different arrangement of the porches.
There are other small differences in the decoration between the two terraces. Nos. 102-120 appear not to have bottle balustrades along their roofs, but rather attractive plaster balustrdes with interlocking rings (now remaining only on No. 114). Their porches have semi-circular headed doorways and heavy cornices. On the cornices at roof level, there is tiny dentelle work rather than the larger corbels on the previous terrace.
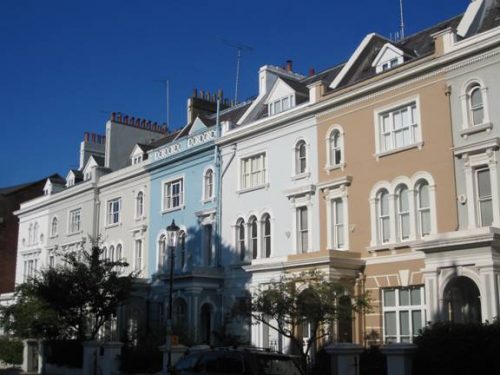
Nos. 110 (on the right) to 120. Note the interlocking ring balustrade on No. 114.
Nos. 102-120 also have relatively untouched roofs, apart from No. 104 which has been given an unattractive over-size dormer winfdow back and front. No. 120 acquired two bulls-eye windows at third floor level in 1979-80, which are odd but not discordant; Sadly, an extra floor has been added above the porch so that it no longer matches that at the other end of the terrace.
The rears of the houses are stuccoed, with relatively plain decoration; and their fenestration at ground floor and above has survived well. Railings are the norm for separating the private back gardens from the communal gardens; unfortunately, quite a few of the houses have lost their railings.
Nos. 122-126 evens
Originally, as the 1863 Ordnance Survey map shows, at the far end of the north side, there were two villas standing in their own grounds, Clifton Lodge and Arundel Villa.. But already by the end of the century the gap between the two had been filled by buildings and in the early 1900s Clifton Villa was demolished and the present Crescent Mansions (originally Elgin Mansions) was built, followed by the houses at Nos. 124-126. Crescent Mansions (No. 22 Elgin Crescent) were designed by the architects Palgrave and Co. and are a good example of a very early 20th century mansion block. As can be seen from the photograph below, only two of what must originally have been three triangular gables remain.
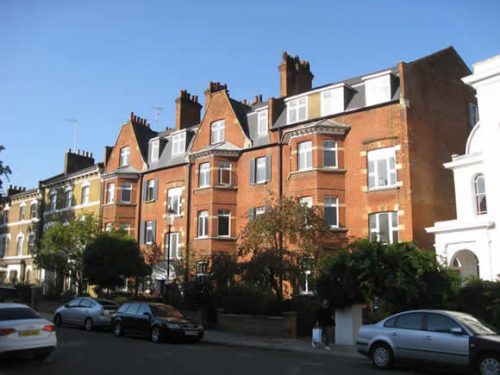
Crescent Mansions and the early 20th century houses beyond.
Listing and other designations None of these houses is listed. Article 4 Directions:
The Conservation Area Proposals Statement classifies:
Recommendations for new Article 4 Directions The Article 4 directions in respect of alterations to front doors and windows should be converted to cover the whole front elevations to protect cornices, string courses etc. Crescent Mansions (No. 122) is a handsome early 20th century mansion block typical of its period and there is only one other contemporaneous mansion block in the Conservation Area. We strongly recommend that an Article 4 Direction is imposed in respect of its front elevation; hardstanding; and gates, fences and walls facing the highway. Article 4 protection should be given to the sides of Nos. 56, 58, 118 and 120, which are important to the character of the street. Although the backs of Nos. 50 and 52 do not give directly onto the communal garden, they are clearly visible from it and should be given Article 4 protection against unsuitable alterations, especially as they are relatively unspoilt. The railings between the private gardens and the communal garden are important to the character of the latter, as are the railings and fences between the rear private gardens. We recommend that the former in particular be protected by an Article 4 Direction. |
Recommendations to planners and householders Roof extensions: further roof extensions should be resisted, although an exception could be made for No. 52, where a dormer matching Nos. 54 and 56 would restore unity to this terrace. Balustrades: as so many houses have lost their balustrades at roof level, any piecemeal replacement is bound to create odd effects. But where there is a group of two or three houses with balustrades, it would be good to see them being added back on the neighbouring ones. We would in particular welcome the replacement of the missing balustrades on the “bookending” houses No. 58 (to match No. 60); No. 74 (to match No. 76); Nos. 78 and 80; and No. 100 (to match No. 98). Also on No. 88 (to match No. 90, these being the two central houses of their terrace). Cornices: generally the cornices at roof level are well-preserved, but Nos. 78, 80, 84, 86, 88, 96, 100 and 112 have lost the decorative guttae or dentelle work below their cornices and we hope that this will one day be reinstated. The window decoration on the front elevations is generally well preserved. Exceptionally, No. 104 is missing some detailing above its main first floor window. Porches: the porches on Nos. 72 and 74 have lost their triglyph decoration, wholly or partially. We hope this will someday be reinstated. The detailing on the porch of N0. 116 is also missing. The porches at the end of the terraces have an important architectural role as “bookends” and it would be damaging to the integrity of these terraces to move or add extensions to them. Rustication: No. 118 should have rustication where it joins No. 116, to match that at the other end of the terrace at no. 104; we hope one day this will be restored. Asphalt steps: the front steps of Nos. 50, 66, 70 and 72 are covered in unattractive asphalt and we hope that these will be clad in stone or tile before the asphalt becomes too droopy. Hard standing: a number of houses along this stretch have turned their front gardens into hard standing for cars. This adversely affects the character of the terraces and we urge that further hard standing be resisted. Front railings: the standard pattern for this part of the street is railings, in many cases mounted on a low stucco plinth. Few are original and they are of differing heights. There is an attractive original pattern for the finials railings. Unfortunately, not everybody who has redone or replaced their railings has followed it. This is a great pity, as it would be a unifying feature to make up for the lack of uniformity in height. We urge that anybody replacing or installing new railings anywhere in front of their house should use the right design for the finials. The building of walls would be quite out of character and should therefore be resisted. Plant restrainers: these houses almost all had plant restrainers or cill irons on the cills of their ground floor front windows. Quite a few are now missing, and it would be welcomed if they could be replaced, in the pattern of that terrace, on Nos. 84, 94, 96, 100, 102, 116 and 118. Other ironwork: there is much other good ironwork, including balconiis at first floor level and protective grills in the sides of porches. This is well worth preserving and replacing where appropriate. We recommend that all ironwork be painted black. The exception is the out-of-place balcony at second floor level on No. 62, where white paint might reduce its visibility. |
Rosmead Road to end of Elgin Crescent: South side (Nos. 117-153 odds)
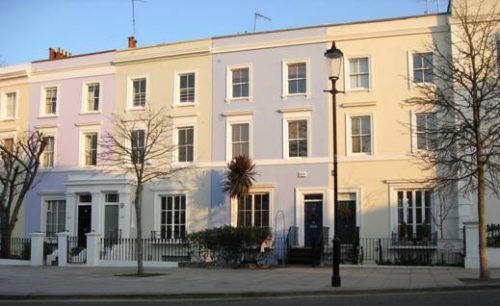
Nos. 147-153 Elgin Crescent (photo 2008)
This section consists of a continuous row of three storey houses with basements. The developer was the speculator and ex-Calcutta merchant Charles Blake, who was active in a number of streets in the Ladbroke area. He gave leases of the houses in 1851 to David Allan Ramsay of Brompton, a nurseryman who had turned builder and who had presumably been involved in their construction. The Survey of London suggests that they were designed by the builder or architect William Sim, who built Nos. 69-115 Elgin Crescent.
The houses in this terrace are smaller, narrower and plainer than Nos. 65-115. The well-preserved terrace is “bookended” with the end houses and four central houses differentiated and standing slightly proud of the rest of the terrace in the rhythm one: seven: four (here a slight turn to accommodate bend in road): seven: one. No. 117has its front door in a side extension. No. 153 is attached to No. 78 Clarendon Road, which is the bookend house on the western end of the terrace, despite being postally in a different street. The houses are full stucco in front with cornices, string courses and ironwork balconies to ground floor windows. All except Nos. 151 and 153 have shallow enclosed porches. Nos. 151 and 153 probably lost their porches to damage at some stage, although planning permission has recently been given for their reinstatement. Otherwise the houses are very substantially in their original order. The front gardens are no more than narrow strips between the lightwells and the railings marking the boundary with the road. All except 151 and 153 have handsome matching railings facing the street, and simple rails up the front door steps.
In 1904, a planning application was made to the LCC (Case No. 893) to put extensions above the porches of Nos. 123, 125, 133, 135, 143 and 145 Elgin Crescent to accommodate inside toilets (up until this period, the toilets would have been in outhouses at the rear). Presumably all these houses belonged to a single landlord who was looking to improve his properties so as to attract higher rents. The application was refused and no doubt other solutions were found.
The good-looking rear elevations are plain brick with stucco dressing around the windows with the exception of No. 117 which, like No. 78 Clarendon Road at the other end of the terrace, has a stucco back; and of No. 153 (now joined to No. 78 Clarendon Road) which has also been stuccoed. The brickwork of No. 151 has been painted over, which rather mars the uniformity of the terrace. The pattern of the fenestration on ground and upper floors of the rear elevations has been well preserved. Most houses have, however, added relatively small (typically less than 3 metres deep) full-width extensions at lower ground floor level topped by terraces. Most of these have lower ground floor windows that are sympathetic with the style of the houses, but a few have rather jarring metal-framed or picture windows. The houses have longish private gardens that give onto the Montpelier communal garden (with the exception of Nos. 117-123, whose gardens back onto the side of houses in Rosmead Road). The private gardens are separated from the communal garden by iron railings and gates. Some of the gardens have acquired rather bulky garden sheds.
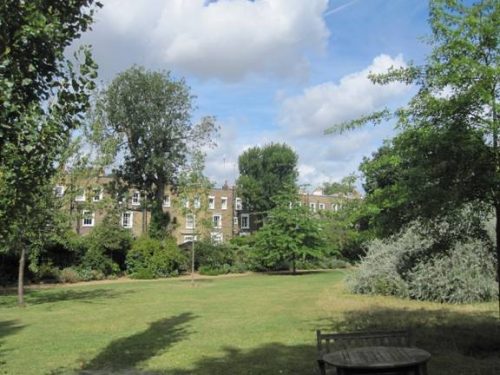
Backs of the houses, which are largely unspoilt and form a harmonious terrace.
Listings and other designations None of the houses is listed, but there are Article 4 Directions as follows:
The 1976 Conservation Area Proposals Statement classfies the roofline as Category 1, the highest level of protection. It designates the backs of Nos. 123 to 153 as “important rear elevations”. Proposals for new Article 4 directions etc We recommend that Article 4 directives be considered for:
|
Recommendations to planners and householders. Front elevations
Rear elevations
|
To be completed.
Last updated 11.3.2018





