Keeping the Ladbroke area special

Panorama of 16-26 Clarendon Road. (photo ©Thomas Erskine 2006)
Clarendon Road
Clarendon Road forms the western boundary of the Ladbroke Conservation Area and is one of the area’s longest streets. It runs from Holland Park Avenue in the south to Dulford Street in the north (originally it went on as far as Lancaster Road). Two parts of it are excluded from the conservation area: Nos. 1-11 at the south-west end (where the original mid-19th century houses have been replaced by modern dwellings built in the 1960s), and the northern end of the street, north of No. 99 on the western side and north of Blenheim Crescent on the eastern side (where in both cases the original 19th century buildings have also largely been replaced).
The area was largely open country when Clarendon Road was created during the second great wave of development on the Ladbroke estate in the 1840s. The estate was still owned at that time by the Ladbroke family in the person of James Weller Ladbroke. It was a time when the population of London was growing rapidly and developers saw rich profits to be made in providing the expanding population with housing.
James Weller Ladbroke had detailed plans drawn up for the western part of the Ladbroke estate, including Clarendon Road, in 1843 and 1846 (see plate 55 of the North Kensington volume of the Survey of London). James Weller Ladbroke did not undertake the development himself; instead he signed agreements or building leases with builders or speculators under which they undertook to build a certain number of houses on the plot of land covered by the agreement. Once the houses were built, Ladbroke would then give either the builder or a person nominated by him (usually the person who had provided finance for the construction) 99-year leases of the houses. Ladbroke thus derived his profit from the ground rents (typically about £10 per annum); the developers would derive theirs from letting the houses (which commanded annual rents of £50-60).
Many of those involved in developing Clarendon Road came to financial grief. In the years following the construction of these now desirable villas, the long leaseholds (and sometimes also the freeholds) of individual houses were often bought and sold and mortgaged to secure loans. As a result, the leaseholds quite often ended up in the hands of wealthy spinsters and others living far from the area, for whom they represented reliable investment assets paying a regular return in the form of the rental. Presumably the tenants who actually occupied the properties remained relatively unaffected by all these changes, so long as they went on paying their rents.
Development started from the south, and almost all the houses on the street between Holland Park Avenue and Clarendon Cross were completed during a period of frenzied activity between 1840 and 1846, under the direct auspices of James Weller Ladbroke. The houses were good quality villas, often detached or semi-detached with a good space between them – although most of the gaps between the houses have now been filed by extensions built in the last 50 years. These properties along the southern end of the street are now some of the most desirable houses in the area.
Most of the houses were put up as speculative ventures, often with finance borrowed from wealthy property speculators. Sometimes Weller Ladbroke himself lent the builders the money to finance the construction. There was a bewildering number of speculators, financiers, architects and builders involved, including many of the Ladbroke area’s best known players such as Thomas Allason (the surveyor to the Ladbroke Estate and one of the area’s most distinguished architects); William John Drew, a builder/architect (the distinction was not always clear in those days); Richard Roy (a speculating solicitor); the Rev. Dr Samuel Walker (a wealthy speculating clergyman); and William Reynolds (a builder who became a developer and also tried his hand at being a publican, and who was largely responsible for the introduction of the pairs of semi-detached villas that are such a characteristic of Clarendon Road).
The Survey of London has made a brave attempt to clarify the relationships between these various players, but for many of the houses the detail of which parties were responsible for the finance, design and construction remains obscure. Generally, however, in the case of Roy and Reynolds, who were partners on many of the Clarendon Road houses, it was Reynolds who organised the building of the roads, sewers and houses; and Roy who raised the necessary capital.
As the road formed the western boundary of the Ladbroke family’s estate, it has few connecting links with the parallel Portland Road to the west, on the Norland estate. Several roads run from the east into Clarendon Road from other parts of the Ladbroke estate, most deliberately designed to form vistas, so the road’s relationship with the rest of the Ladbroke estate is clearly demonstrated. But the houses on the western side form almost a wall separating the estate from the Norland area and there are no carefully designed vistas through to the west, creating, in the words of the Borough’s Conservation Area Proposal Statement for the Ladbroke estate, an effect ‘of subtle enclosure; the eye is unaware of adjacent contrasting areas “outside”’.
The road seems in the 19th century to have been rather more of a through route than it is today. In 1892, Cardinal Manning’s funeral cortège processed along Clarendon Road on its way to Kensal Green cemetery [The Times]. As well as the Castle on the corner of Holland Park Avenue, there were three other pubs or inns to take advantage of passing traffic, the Clarendon Hotel at No. 85; the Britannia at No. 123a; and the Talbot Arms on the other side of the road beyond Cornwall Crescent. Horse-drawn buses used to run up Clarendon Road and the following is an extract from a report in the Times of 1886 about an altercation between two bus drivers, James Creswick and Robert Kershaw, driving buses for rival bus companies:
Creswick was on November the 19th the driver of his omnibus going between Shepherd’s Bush and the Bank. [He] pulled up in the Uxbridge Road (now Holland Park Avenue) so as to obstruct the entrance to Kershaw’s omnibus just as Kershaw was about to hand a lady into his conveyance. A quarrel began as to which omnibus the lady had really hailed, and Kershaw had his hat knocked off by Creswick. A police constable interfered and prevented any further squabble at that point, but on the omnibuses, which were running in the same direction, reaching the Clarendon Tavern in Clarendon Road (the Clarendon Hotel at No. 85), Creswick got off his step, challenged Kershaw to a fight, knocked him down and blackened his eye.
In the 20th century, like most of the rest of the area, Clarendon Road went downhill and many of the houses were turned into flats and lodgings, only to become smart again in the last third of the century. The street was also badly knocked about in the Blitz. Several houses were damaged by bombs and were later demolished and replaced, or else repaired on the cheap, with few or none of the original decorative features being replaced. Now, as many of the houses are returning to single occupancy, and the new owners are restoring lost cornices, window surrounds and porches.
What sort of people lived in Clarendon Road?
The building of the southern part of Clarendon Road seems to have been one of the more successful ventures on the Ladbroke estate, as by the time of the 1851 census almost all the houses built by then were occupied by solidly middle-class families. They included barristers and solicitors, bank clerks and stockbrokers, merchants and traders, manufacturers, and retired service personnel. There was also a sprinkling of artists and schoolteachers, a bohemian element that subsisted into the second half of the 20thcentury. The most numerous category, however, were people – mostly widows – living on their own income, and describing themselves variously as ‘annuitant’, ‘lady of landed property’, ‘fundholder’, or, in the case of two strong-minded elderly ladies, simply ‘old maid’. Almost all the houses were in single occupancy, and most families had one or two servants. One striking thing is how transient the tenants of these houses were – very few of the names from 1851 reappear in the 1861 census, or the 1861 names in 1871. By the end of the century, however, many of the houses were already being turned into lodgings and an increasing number of those living in Clarendon Road were small tradesmen and, particularly at the northern end, working people. Also at the northern end, shopfronts began to be built on the forecourts of the houses and a strong commercial element was formed.
Old street names and house numbering systems
Originally, each terrace of houses had its own name and numbering system, and just to complicate matters the first part of street (up to Lansdowne Walk) was called Park Street; the next part (up to Elgin Crescent) Clarendon Road and the last part Clarendon Road North. It was not until 1866 that the whole street acquired its current name and numbers.
| Current numbers (odds) | Old numbers |
| 1-25 odds | 1-13 Park Road 13 and 15 were also known as 1 and 2 Park Villas |
| 27-39 odds | ? |
| 41 | Clarendon Lodge (in 1845 the part of the new road in front of the house was to be called Clarendon Terrace) |
| 43-73 odds | 1-16 Clarendon Road (also confusing known at various times as Clarendon Villas or Clarendon Villas South) |
| 75-83 odds | 17-21 Clarendon Road |
| 85 | Clarendon Hotel |
| 87-123 odds | 11-41 Clarendon Road North |
| 121 | Ventnor Villa (39 Clarendon Road North) |
| 123 | Portsdown Lodge (41 Clarendon Road North) |
| 125-181 odds | 1-28 St James Terrace |
| 183 | 19 ? |
| 185-193 odds | 5-1 Catherine Terrace |
| 195-207 odds | 1-7 Elizabeth Terrace (numbered from Walmer Place) |
| 209 | Lancaster Lodge |
| Current numbers (evens) | Old numbers |
| 2-10 evens | 11-15 Grove Terrace |
| 12 and 14 | 1 and 2 Cambridge Villas |
| 16-26 evens | 1-6 Clarendon Terrace |
| 28 | Hanover Villa |
| 30-78 evens | Possibly 8-32 Clarendon Road Villas (numbered in the opposite direction) |
| 42 | Priory Lodge |
| 44 | St John’s Lodge |
| 80-88 evens | 1-5 Gloucester Place |
| 90-108 evens | 1-10 Gloucester Terrace |
| 110 | Marlborough House |
| 112-120 evens | 1-5 Marlborough Terrace |
| 122 | Talbot Villa |
| 124-134 evens | 2-7 Talbot Villas |
| 136 | Talbot Public House |
| 138-150 | 9-15 Talbot Terrace |
| 152-170 | 10-1 Sydenham Terrace |
Architecture and houses
Today, Clarendon Road is architecturally one of the most interesting streets in the area and also one of the most varied in character, both architecturally and socially. Although many of the houses in the southern half have been returned to single occupancy, multi-occupancy is still the norm in the northern part, and of the 450-odd dwellings in the street, almost three-quarters are flats. The northern end in particular remains dominated by big blocks of pre- and post-war housing. The street is 98% residential, but with small groups of shops both at the Holland Park Avenue end and on the stretch just north-west of Clarendon Cross.
Southern end (Nos. 1-11 and 2-10).
Construction began, predictably enough, at the Holland Park Avenue end of the road, on farmland called “Academy Fields”. On the western side, where Nos. 1-11 now stand, a terrace of six houses (1-6 Park Road) was built by William John Drew. They were completed in 1840 and 1841 (when James Weller Ladbroke, by arrangement with Drew, granted leases to William Liddard, gent). The Survey of London describes them as “small, two-storey houses in the Grecian manner”, similar in style to 11-19 Ladbroke Grove, also designed and built by Drew. Sadly, these houses were demolished, and replaced in the 1960s by the present terrace of modern dwellings (put on sale in 1966 as “architect-designed residences”, according to a press cutting in the Local Studies Centre), which are outside the Ladbroke Conservation Area. When first built, they were in dark red-brown brick, quite out of keeping with anything in the area. In 2014, the whole row was covered in stucco, a great improvement.
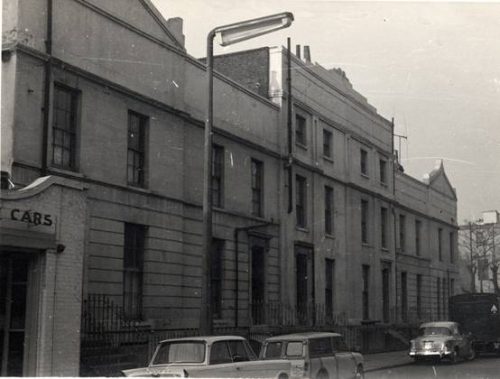
Nos. 1-6 Park Road at the southern end of Clarendon Road, built in 1840 and now demolished. Photo courtesy of RBKC.
On the eastern side, James Weller Ladbroke agreed first in 1938 to give Drew a building lease of the plot on the corner with Holland Park Avenue (also described as part of Academy Fields). Nos. 2-10 (evens)Clarendon Road were not completed, however, until around 1845, when Ladbroke, by arrangement with Drew, gave leases of the new houses to William Liddard of Notting Hill, gentleman, who had probably financed their construction. The ground lease was also reassigned to Liddard [Deed No. 20101 in the RBKC Local studies Centre]. These five little three-storey houses were originally called 11-15 Grove Terrace (1-10 Grove Terrace being the much grander houses round the corner in Holland Park Avenue which were built at the same time). They were probably designed from the beginning to be shops or tradesmen’s houses, which would explain their small size and lack of gardens. Certainly by the time of the 1851 census they were all occupied by tradesmen – a dyer and scourer; a fruiterer; a draper; a fishmonger; and a dairyman, and the ground floors are still occupied by shops or businesses.
The upper floors have plain stucco façades with a string-course or cornice at the top. Those on Nos. 2-8 are more or less complete; that on No. 10 has been replaced by a very basic version. It would be good to see this replaced by a more authentic version one day. No. 10 had a long history as a coffee-house. These low-rise houses have been classified in the 1976 Ladbroke Area Proposals Statement as having Category 1 rooflines.
Listings and designations The 1976 Conservation Area Proposals Statement (CAPS) gives the roofline of Nos. 2-10 a Category 1 classification, the highest degree of protection. The buildings are also subject to an Article 4 direction (1996) removing permitted development rights in respect of alterations to front doors and windows and the provision of hard standing in front. |
Recommendations to householders and planners This range is well-kept and shows how attractive these simple three storey buildings can be. It would be good to see the traditional shopfronts retained, and we hope that the upper floors will continue to be painted in pastel colours only and the wrought iron balconies in black. Nos. 6 and 10 would benefit from having cornices that match the rest of the terrace.
|
West side between Ladbroke Road and Lansdowne Walk (Nos. 13-39)
This section was also developed by James Weller Ladbroke. Nos. 13 and 15 were the earliest, completed in 1840, again on part of Academy Fields. They seem to have been through various changes of name and number. At the beginning, they were Nos. 7 and 8 Park Road. But the early census indicates that they were also known as 1 and 2 Park Villas.
The two houses were Grade II listed in 1984; the English Heritage description is:
Pair of houses. Circa 1840. Stucco. Two storeys and basement. Two windows each plus recessed entrance bays. Giant pilaster decoration with rosettes to capitals. Entrances in outer bays.
They form a handsome detached mansion in an almost Palladian style and were probably designed by Thomas Allason, according to the Survey of London.. They are stucco-covered and have a lot of decoration, including giant pilasters with rosettes on their capitals (a decorative form picked up on the otherwise quite different houses in the next block). The English Heritage description refers to the houses as having two stories plus basements; in fact there is also an attic floor. The roof is surmounted by urns, probably a later addition. The entrances are to the side, giving a particularly clean line to the front of the house. Interestingly, the mouldings on the ground floor cornices are almost identical to those in 11-19 Ladbroke Grove, built around the same time, also by Drew. The whole building was given a Grade II listing in 1984.
The houses are well set back from the road. The 1860s Ordnance Survey map of the area shows that by then the two houses shared a carriage drive, the two entrances of which are still apparent. At that time the garden of No. 13 extended right down to Portland Road, and that of No. 15 was only curtailed by a building at the Portland Road end that was probably a coach house and stables.
In 1865, the sculptor, novelist and poet George Halse (1826-1895) moved into No. 15 and shortly afterwards constructed the two-storey building in the garden as a studio – the bottom floor being used as a mason’s storage depot (see Giles Walkley’s book Artists’ Houses in London 1764-1914 and Elizabeth Farningham’s George Halse Sculptor). Emmeline Halse (1853-1930), his daughter, was also a sculptor and made the figures in the reredos behind the altar of St John’s church in Ladbroke Grove.
There are two old deeds relating to No. 15 in the RBKC Local Studies Centre. The first is a lease dated 13 November 1841 whereby J.W. Ladbroke gave, with the agreement of William John Drew (the builder), a 97-year lease beginning on 25 December 1840 to William Liddard, gentleman, “in consideration” of the moneys that they had expended erecting the house (Liddard had presumably lent money to Drew to finance the building), and for an annual rent of £12. This indicates that the original building lease to Drew was granted in 1838. The 1840 lease required Liddard to contribute to the costs of making and cleansing the roads and sewers serving the property; and reserved for Ladbroke and neighbouring houses a right of passage across the forecourt “either with or without horses, cattle, carts and carriages” – in these early days, when the roads of the estate were mostly no more than delineations on the map, these right of way clauses were common in leases [Deed No 20103]. There was almost certainly a similar lease for No. 13. The second deed relating to No. 15 is a lease dated 25 September 1866 whereby William Warren of Piccadilly (who had presumably acquired either Ladbroke’s or Liddard’s interest) gave a 14-year lease at £84 per annum to Thomas Lomax, barrister-at-law [Deed No. 415].
In 1919, when No. 13 was the home of Sir Malcolm Seton, a senior official in the India Office, it was the scene of a dramatic murder. Sir Malcolm Seton had his cousin staying with him, Major Miles Seton of the Australian Army Medical Corps. At 10.20 on the evening of 13 January, an Army officer called at the house and asked to see Major Seton. The housemaid showed him into the dining-room and summoned Major Seton. Nobody knows what exactly passed between them, but it ended with the officer shooting Major Miles Seton. Sir Malcolm Seton, who was upstairs in his “smoking-room” with his wife, came running down when he heard shots and found his cousin dead or dying and ‘a strange officer’ standing there, as he said at the inquest, ‘in a curiously calm state, as if his whole mind had been concentrated on something that was over, and did not care what happened after that…. I called out “Did you do this?” and he answered “yes” very quietly.’ Sir Malcolm told the inquest that he left his wife tending to his cousin while he went to fetch a doctor from a neighbouring house and a police officer from the Police Station in Ladbroke Grove. During his absence, Lady Seton seems to have behaved with considerable aplomb, relieving the officer (who turned out to be a Major Norman Rutherford) of his revolver. The affair was a crime passionnel – it transpired that Major Seton had been having an affair with Rutherford’s wife. The inquest and subsequent trial are described in detail in contemporary issues of The Times.
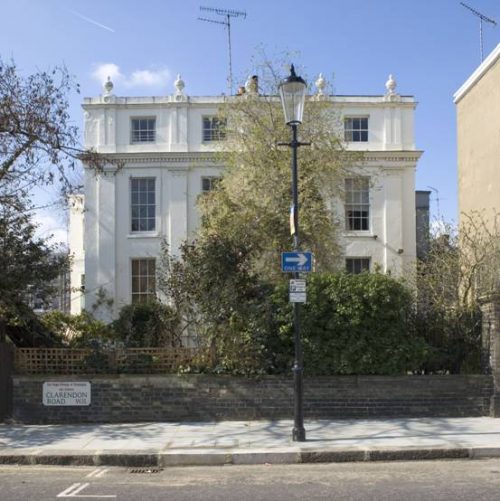
13-15 Clarendon Road, completed in 1840 and designed by Thomas Allason. Grade II listed. © Thomas Erskine 2006
The rest of this block consists of a terrace of houses all completed around 1845, but in three distinct sections. Nos 17, 19 and 21, possibly designed by Drew, but perhaps with a contribution from Allason, are stuccoed, simple and flat-fronted with two string courses; elegant cornices above the doorways (with the same rosettes as Nos. 13-15); and pilasters separating the houses. As in the case of Nos. 2-10, leases of these houses (originally 9, 10 and 11 Park Road) were granted by J. W. Ladbroke to William Liddard in 1845, by arrangement with Drew [Survey of London]. They were listed Grade II in 1984 described as:
Terraced houses. 1845. Two storeys plus attic storey, and basement. Two windows each. Stuccoed. Cornice on doorways approached by steps. Area railings. Included largely for group value.
The listing has had the virtue of protecting them from the addition of extra floors, and they maintain their original flat roofline. They are small houses compared to others in the road and do not seem to have been that popular with Victorian and Edwardian families. By the early 1900s, both Nos. 19 and 21 were being run as rented apartments or boarding houses in 1902 and No. 23 was a Servants Registry Office (an employment exchange for domestic servants) rather than a family house.
No 21 has a cornice above the ground floor window, matching that on the porch, and also decoration around the first floor windows, neither of which is repeated on the other houses of the terrace. It is not clear whether the others have lost these features, but it is more likely that an enthusiastic owner added the detail on that house, as other houses built around this time tend to have undecorated windows.
The houses have unusual and attractive curved railings on the side of their front steps, and Nos. 19 and 21 have what may be their original Portland stone steps, rather worn but a rare survival. Nos. 7 and 21 also have their original stone steps to the basement.
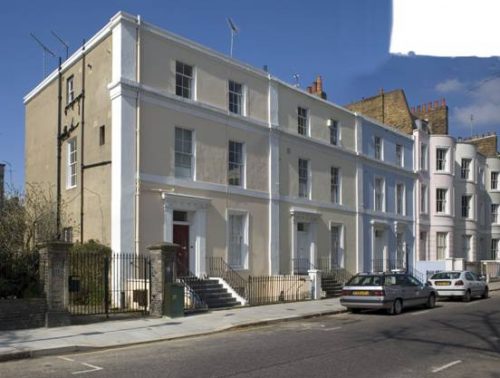
17, 19 and 21 Clarendon Road, completed in 1845 and Grade II listed. The unusual bow-fronted houses at Nos. 31-39 (odds) can be seen beyond. ©Thomas Erskine 2006
The four houses at Nos. 23-29 (odds) are quite different. Their fronts are again fully stuccoed, but are far from flat, with rounded projecting bows extending up the full height of the front, unlike anything else in the Ladbroke area at that period. J. W. Ladbroke granted leases of these houses (originally 12-15 Park Road) to Thomas Allason by arrangement with Drew in 1845, and it seems likely that they were designed by Allason. There is a story in the family that they were originally intended for Allason’s four children. The Survey of London points out that they are similar to the manner then fashionable at seaside resorts such as Brighton. Again they were given a Grade II listing in 1984, described as:
Terrace houses. 1845. Three storeys plus basement. Each 3 windows wide. Two windows of each house are set in a bowed projection. Stuccoed. Channelling to ground floor. Entrances approached by steps. Area railings.
Allason seems to have run into difficulties while erecting these houses, as in 1847 Nos. 23 and 25 were still “carcases”, and Allason sold the leaseholds on to one Isaac Wilkinson, with a condition that the houses should be finished to match their neighbours at Nos. 27 and 29, which were presumably built first [Deed No 20104 in the RBKC Local Studies Centre]. These houses remained in the hands of the Allason family well into the 20th century and one is still occupied by one of his descendants.
The houses have their original railings, but the stucco pillars and rather clumsy stucco walls either side of the entrances are not typical of the period and may have been added later (the houses probably remained in single ownership for many years, and the then owner probably decided to add them on all the houses at the same time).
Some of the houses still have their 19th century bells on either side of the door, one marked “Servants” and the other “Visitors”. Unfortunately, discordant extra storeys were added to No. 23 in the 1970s; and to No. 29 in the 1960s, fitting ill with the rounded bays.
There is a 1971 photograph of this terrace in the North Kensington volume of the Survey of London (plate 62c).
Nos. 31-39 (odds) are different yet again, with coursed stucco at the ground floor but brick above. There are projecting porches and the upper windows have stuccoed architraves. According to the Survey of London, these houses originally had a crowning cornice of stucco along their roofline. The first floor windows on the two end houses protrude slightly to give a symmetrical “book-end” effect to the terrace. There are also first floor balconies with ironwork worth preserving. Relatively unobtrusive dormer floors have been added to several of the houses. No. 31 has a handsome ironwork pillar by its front steps. This may not be original, but seems well worth preserving.
According to the Survey of London, James Weller Ladbroke granted a lease for the land for this terrace to Roy and Reynolds in 1844 and the houses were probably designed by James Thomson, who was also a designer of some of the Nash terraces in Regent’s Park. At the north end of the terrace, a triumphal arch motif on the end wall of the corner house has been used to link the slightly projecting chimney stacks, and recalls – in the view of the Survey of London – something of the scenic display of the Regent’s Park terraces. The houses in this range originally possessed crowning cornices that were no doubt lost during the mid-20th century period of decrepitude.
This range has its original railings, but it seems likely that the stucco pillars and walls on the entrances to the houses on the western end are a later addition, as in the case of Nos. 23-29. No. 31 has a handsome ironwork pillar by its front steps and it may be that others also had pillars like this
Some of these houses seem already to have come down in the world by the end of the 19th century. There is a heart-rending account in The Times of 4 February 1892 of an inquest into the death from neglect of Christopher Judd, a 15-month old child, the son of a gasfitter, who lived at No. 33 Clarendon Road. The family (there were several children) probably lived in a lodging, possibly one floor of the house. The child was cared for by his mother, who was almost always drunk and did not feed him properly. When a doctor was finally summoned, he found the child filthy, emaciated, covered with sores and with almost no clothes. The couple’s other children were either naked or semi-naked and the stench in the room was “horrible”. Christopher was rescued by an Inspector from the Society for the Prevention of Cruelty to Children and taken to the Society’s headquarters, but unfortunately too late to be saved. The inquest delivered a verdict of manslaughter against the mother.
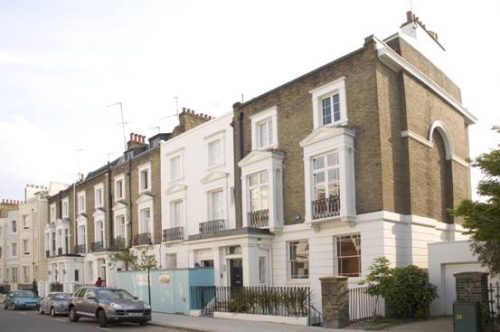
37 and 39 Clarendon Road, showing the triumphal arch motive on the side of the end house. The stucco on the top two floors of No. 37 has now been removed, restoring the unity of the terrace. (Photograph ©Thomas Erskine 2006.) There is a 1971 photograph of the north end of the terrace in the North Kensington volume of the Survey of London (plate 60b).
Listings and designations Nos. 13-29 (odds) were listed Grade II in 1984. Nos. 31-39 are subject to an Article 4 Direction (1996) in respect of
The gap between Nos. 15 and 17 has been identified in the Ladbroke Conservation Area Appraisal as an “Important Townscape Gap” that should be protected. |
Recommendations for householders and planners
|
West side between Lansdowne Walk and Clarendon Road (Nos. 41-71 odds)
On the western side, Nos. 41-71 constitute a row of detached or semi-detached villas built to a variety of designs in the mid-1840s on a meadow called Six Acre Field. Each building is slightly different, although all are brick with stucco embellishments; different orders of windows on each floor; and entrances with handsome pillared porches in offset side blocks.
No 41 is a bit of a one-off. It was originally a three-bay detached house with an entrance block on the northern side, giving it a somewhat unbalanced look (it may be that there was an earlier plan for paired semi-detached villas that was aborted for some reason). A good quality matching block on the southern side was added in the early 2000s, providing a symmetry that the building previously lacked, even if losing the original interest.
Deeds in the possession of the owner indicate that the house was another Richard Roy/William Reynolds collaboration (Roy raising the finance and Reynolds undertaking the building). It was probably completed in 1844, as in 1945 Roy granted Reynolds a 99-year lease of the house for an annual rent of £12.10s to start in September 1844.
The deeds show that Roy mortgaged the leasehold shortly thereafter and defaulted. His interest in the leasehold passed into the hands of various mortgagees. In 1884 the mortgagees assigned the remainder of the leasehold for £920 to one Albert Masey. He died in 1910 and his heirs sold the remainder of the lease for £1,000 to Martin William McKellar, barrister, who seems already to have been renting the property. He lived there until his death in 1919 and his widow finally sold the remaining leasehold for £850 to another barrister, George Ernest Timins, in 1930. It is not clear who held the freehold during this time or in whom ownership became vested on expiry of the lease in 1939. But at some point it must have been acquired by Eva Ducat (see below).
The house was originally called Clarendon Lodge, although it appears to have lost that name in the early 20th century and the name was later appropriated by the block of flats at No. 56. It is among the most highly decorated houses in the street. The windows on its façade at ground and first floor level are surmounted by moulded arches (the arched windows reappear as a decorative feature on one floor only of several houses further up this part of the street).
Elaborate corbels support the mouldings over the first and second floor windows. The bay window on the ground floor could be a later addition, as such a feature would have been rare in the 1840s. It was, however, already in place by the time of the 1860s Ordnance Survey map of the area. There are floral embellishments on the bay window and porch that are Gothic in style and may well also have been added later. The pillars on the porch have unusual capitals.
The ground floor has uncoursed stucco, which could have been added at the same time as the bay window as the other houses in this group do not have half-stucco. The house has a heavy cornice to which a recent owner has added floral embellishments similar in style to those on the porch. They are modelled on some broken remains of mouldings that the owner found while excavating in the grounds.
41 Clarendon Road (2006).
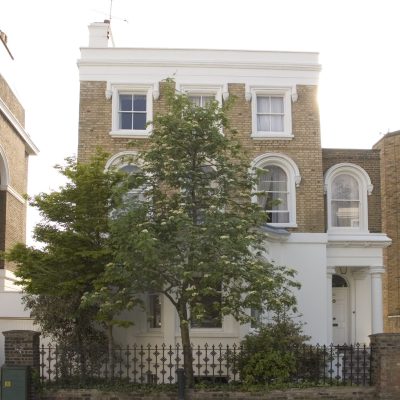
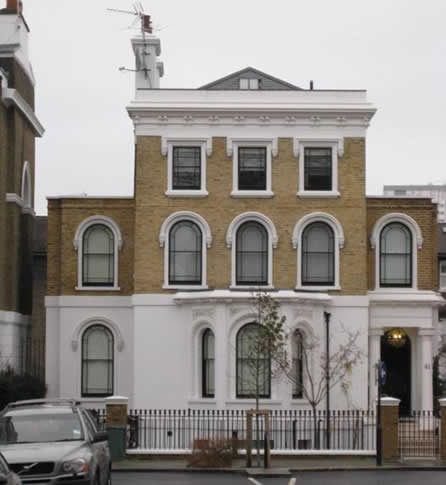
No. 41 Clarendon Road (in 2013)
From about 1936 until her death in her late nineties in 1975, No 41 was the home of Miss Eva Ducat, a lady of character who was a friend of the poet W.B. Yeats and his wife (he described her in one of his letters as a ‘harmless, well-bred woman who acted as a kind of musical agent for me and other literary figures of the first half of the 20th century’ ). She was part of the persistent bohemian element of the road. She used to give musical evenings and one of the neighbours remembers the hired gold-painted ball-room chairs for these events being taken in and out of the house. Eva Ducat was born in 1878 and was the niece of the botanist Charles Baron Clarke, sometime director of Kew. She wrote an autobiography, Another Way with Music, published in 1928 by Chapman and Hall. After her death, squatters took over the house, according to Council planning documents. It was by this time in a pretty fair state of disrepair and was bought by a builder who renovated it and sold it on. The next occupants were Derek Childs (1933-1991), the founding father of the “green” investment movement. He and his family were there for over 30 years. His daughter, the historian Jessie Childs, researched and wrote her book on the Earl of Surrey, Henry VIII’s last victim (published 2008), in the house.
All but one of Nos. 43-71 are pairs of villas, originally very well spaced, with large gardens to the sides and back. Again, they were the result of a collaboration between the solicitor and financier Richard Roy and the builder William Reynolds. Originally, Clarendon Road began only at Lansdowne Walk and No. 43 was No. 1 Clarendon Road. The rest of this side of the street was numbered sequentially (so the present No. 71 was No.15 Clarendon Road), and just to complicate matters this part of the road was also sometimes known as Clarendon Villas or Clarendon Road Villas.
Almost all the houses are of considerable architectural interest. Although garages and side extensions of various types now fill the wide gaps between the buildings, the façades are much as they were. The most impressive villas are probably the semi-detached Nos. 43 and 45 with their grand classical façade. They have been given a Grade II listing (English Heritage reference 203700) and are described by English Heritage as “forming a symmetrical 4-bay composition with the centre two bays projecting and framed by Corinthian giant pilasters (a pair on the party division) carrying an entablature with modillion cornice and pediment; the flanking entrance bays with cornice and blocking”. Again, Richard Roy and William Reynolds seem to have been responsible for them and they were completed around 1844-45. There is an unfortunately overbearing octagonal extension to number 43, built in the 1970s before the house was listed. No. 43 has also recently had its railings and piers painted an unfortunate shade of beige instead of the black with white for the piers which is the norm.
In the 1930s, No. 45 was the home of the distinguished Scottish sculptor Ottilie Wallace (1875-1947), daughter of Lord McLaren, Scottish judge and MP. As a young woman she had worked with Auguste Rodin in Paris. She exhibited regularly at the Royal Academy and sculpted a number of war memorials. She was married to William Wallace, eye specialist turned composer. Their correspondence is preserved in the National Library of Scotland.
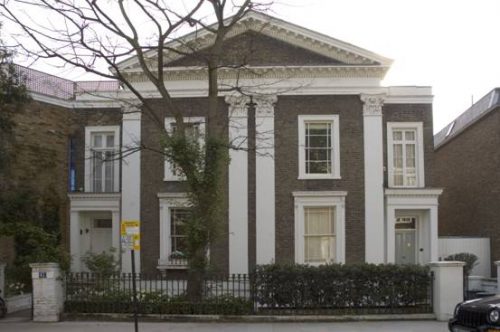
Nos. 43 and 45 Clarendon Road. (Photograph ©Thomas Erskine 2006). There is also a 1970 photograph of these houses in the North Kensington volume of the Survey of London.
The previously wide gap between No. 45 and the handsome pair of villas at Nos. 47 (once called Yverdon Lodge, perhaps because of some Swiss connection) and No. 49 has been filled by a really dreadful infill. It consists of two contrasting structures. No. 45a is a modern white stucco house, harmless in itself, replacing an earlier 1970s structure widely regarded as an eyesore. It adjoins a hideous brick extension to No. 47 put up just before the Second World War, obliterating the original porch of No. 47 and ruining the line of the building. No. 49 has lost some of its decorative detail on the ground floor windows (missing decorative corbels under the arches) and on the cornice (which no longer has its brackets) – things which a conservation-minded owner might one day want to replace.
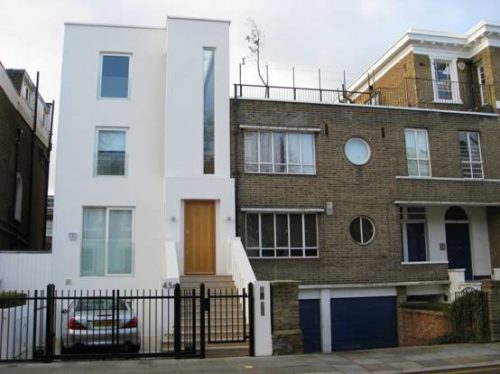
The new house at No. 45a Clarendon Road on the left and the unfortunate 1930s extension to No. 47 on the right.
Nos. 51 and 53 are unusual in having triple arched mullioned windows at first floor level. They also have particularly handsome brackets holding up the window-sills at ground floor level. The porch of No. 53 has been rather oddly rebuilt. The house also has an obtrusive bike store in its rather small front garden.
No. 55, like No.41, is a detached house that looks as though it ought to be part of a block of two semi-detached properties. It appears however always to have been a single house – again it may be that plans changed during the construction. The handsome block at Nos. 57-59 completes the vista down St John’s Gardens. All three of these houses have particularly handsome columned porches on their sides with ionic capitals.
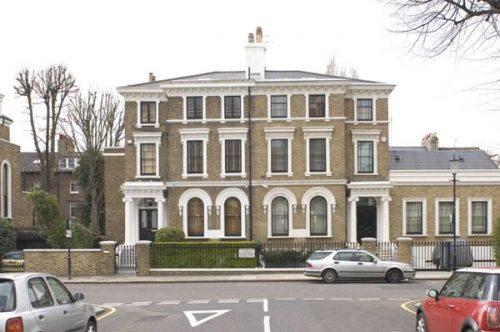
Nos. 57 and 59 Clarendon Road, typical of the semi-detached villas of this part of the road. Note the arched windows and the elegant portico with ionic capitals. A well-designed extension has been added to number 59. (Photograph ©Thomas Erskine 2006)
The pairs at Nos. 61 and 63; 65 and 67; and 69 and 71 complete this row of handsome and now much sought after villas. A whole new dwelling, No. 67B, has been built in the gap between No. 67 and the No. 69. Unfortunately, the original porch of No. 67 disappeared long ago, and it is to be hoped that one day the current flat and ugly structure will be replaced with an ionic pillared one that matches that on No. 65. Similarly, the porch of No. 69 has lost the brackets still to b e seen on its pair at No. 71.
No. 45 (which used to be 12 Clarendon Road), was the residence of Hyde Parker Lawrence Esq., retired Captain from the services of the Nizam of Hyderabad. He died there in 1852 and was given an obituary in The Times.
Listings and designations Nos. 43 and 45 are listed Grade II. Nos. 41 and 47-71 are subject to Article 4 Directions in respect of:
Nos. 49-57 and 61-65, 67B and 69 are also subject to an Article 4 Direction in respect of alterations to the side of the house (1998). Nos. 43-71 have rooflines classified as Category 1 in the 1976 Conservation Area Proposals Statement, the highest level of protection. The gaps between Nos. 39 and 41; 41 and 43; 45 and 45a; 49 and 51; Nos. 53 and 55; 55 and 57; 59 and 61; and 67 and 69 are identified in the Ladbroke Conservation Area Appraisals Statement as “Important Townscape Gaps” that should be protected. |
Recommendations to householders and planners
|
From Clarendon Cross to No 99 on the west side (Nos. 73-99)
This was the less popular end of Clarendon Road, too near the piggeries and potteries and the smells and noise associated with them. Development was mainly later and the houses were less elegant and less well-built. They have also suffered greatly from the Blitz, general decay and unsympathetic remodelling over the years.
Nos. 73-83 (between Clarendon Cross and the Clarendon Hotel) consisted of three sets of semi-detached villas, of which not a lot of the original can now be seen. Nos. 73 and 75 (originally 16 and 17 Clarendon Road) were again a result of the Roy-Reynolds partnership; Ladbroke gave them leases of these two simple houses in 1845. They have been much altered and the ground floor of No. 75 has acquired a shopfront, probably a long time ago. Roy and Reynolds built another pair of villas the following year at Nos. 77 and 79 (originally Nos. 18 and 19 Clarendon Road or Villas). They were destroyed in the blitz in September 1940 and replaced by the present brick block of flats in the early 1950s. The flats now belong to the Women’s Pioneer housing trust which supplies social housing for lone women. The semi-detached villas at Nos. 81 and 83 seem to have disappeared in the first quarter of the 20th century, as this site was occupied by St John’s Church of England School from the 1920s to the 1950s (the site accommodated a church hall and a Vicarage as well the school). But when Holland Park Comprehensive School was opened in 1958, St John’s school became redundant. The buildings were demolished and replaced by the present modern block of sheltered accommodation (part of the Quest Social Centre) in the early 1970s. The St John’s school building at No. 83 was the location of the police station that figured in the 1964 Beatles film A Hard Day’s Night.
No. 85, the old Clarendon Hotel, on the corner of Portland Road, is one of the most attractive buildings on the street with magnificent Corinthian pilasters and has been given a Grade II listing
listing in 1976, described as:
Formerly the Clarendon Hotel. After 1846. Builder William Reynolds. Corner site. Stucco, 3 storeys, 3 windows wide. Ground floor rusticated with Corinthian pilasters, continuing on return to right. Giant Corinthian pilasters to 2 upper floors. Pediment to central first floor window.
It was completed around 1846 and the builder was probably William Reynolds. Reynolds established himself in the building as a licensed victualler. He took out various mortgages on the building before going bankrupt in 1848, and a mortgage that he took out in 1847 includes an extremely detailed and fascinating list of the fixtures and fittings in the establishment (see Survey of London for a good summary). The building remained a public house and hotel, under a succession of different publicans, until 1919. In the 1920s it became the Quest Social Centre, which it remains to this day, providing day care for the elderly. It was nearly demolished in the 1970s to build modern housing, but was saved by being given its Grade II listing in 1976.
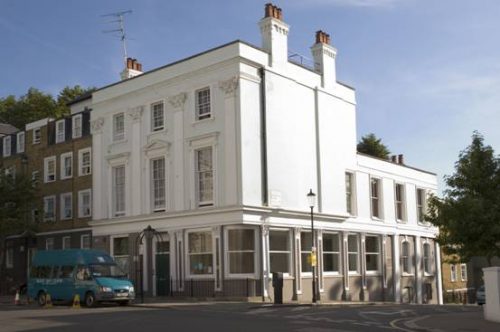
The former Clarendon Hotel at No. 85 Clarendon Road (photograph ©Thomas Erskine 2006). It is also illustrated in the North Kensington volume of the Survey of London (Plate 75c).
Nos. 87-97 (odds) are pairs of semi-detached villas, their facades fully stuccoed (they were originally Nos. 11-21 Clarendon Road North). The first pair (Nos. 87-89) is the best; the houses have pilasters, pediment and even the remains of balustrading on No 89 – perhaps one day it will be replaced on No. 87. The other pairs are simpler and all are built on much smaller plots than their neighbours to the south. Roy had obtained a building lease from Ladbroke of a 10-acre plot north of Lansdowne Rise some years previously and disposed of it to a new developer, a City merchant called Stephen Phillips. The latter employed Reynolds and granted him leases of Nos. 87, 95 and 97 in 1849. There had been a financial crisis in 1847, and that probably explains why less grand houses were erected at this end of the street. The proximity of the piggeries and potteries no doubt also deterred developers from anything too expensive. The façade of No. 95 has been altered beyond recognition.There is a 1958 photograph of these villas in the North Kensington volume of the Survey of London (plate 63a).
Nos. 99 and 101 originally formed a further pair of villas, as did Nos. 103 and 105 (Nos. 23-26 Clarendon Road North). They were financed by Phillips, and Nos. 99-101 were probably built by a plumber called Joseph Heller to who Phillips granted leases in 1852. By the 1960s they were in an extremely poor state of repair, and all except No. 99 (now looking rather strange as a detached house) were demolished and replaced by a new row of undistinguished terraced houses. No. 99 is the last house on this side within the Ladbroke Conservation Area.
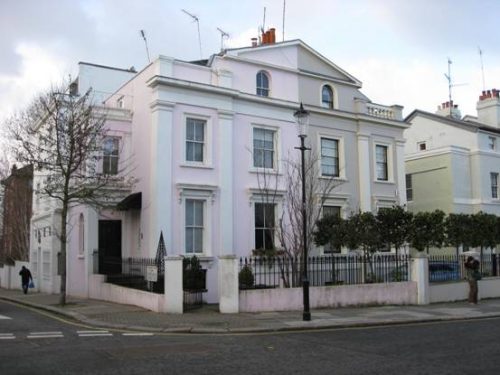
The pair of villas at Nos. 87-89. Note the remains of balustrading on the right roof. (Photograph ©Thomas Erskine 2006)
Listings and Article 4 directions The former Clarendon Hotel at No. 85 was listed Grade II in 1976. Nos. 71-83 and 87-99 are subject to an Article 4 direction in respect of:
Nos. 89-99 are subject to an Article 4 Direction in respect of alterations to the side of the house. The gaps between Nos. 89 and 91 and between Nos. 93 and 95 have been identified in the Ladbroke Consrrvation Area Appraisal as “Important Townscape Gaps” that should be preserved. |
Recommendations to householders
|
Between Ladbroke Road and St John’s Gardens: East side (Nos. 12-42 evens)
Plans of these houses (including some internal details of Nos. 14 and 20) are illustrated in the North Kensington volume of the Survey of London (Figures 48, 49 and 50). Nos. 12 and 14 on the eastern side form part of a group of three pairs of substantial houses with Nos. 80-86 (evens) Ladbroke Road, all similar in style, with paired stucco pilasters rising up from the ground floor to support an entablature surmounted by a panelled parapet. They have slightly bowed fronts and two-storey entrance blocks at the sides (a third storey has been added to that of No. 12 and probably both houses originally had only single storey entrance blocks).
Thomas Allason was Drew’s nominee as the lessee for all these houses in 1845, and Allason was very probably the architect (he still owned the freehold of the houses at his death in 1852). They were given a Grade II listing in 1984 described as:
Pair of houses. 1845, by Thomas Allason. Three storeys. Brick with stucco dressings. Each house one window wide set in bowed projection and framed by paired stucco pilasters. Two storey entrance block set back to each side. Cornices on consoles to ground and first floor windows. Crowning cornice and parapet.
According to Florence Gladstone (Notting Hill in bygone days, page 119), in 1866 an artist called Hugh Parker (1837-1903) bought No. 12 from Henry Drew, who had purchased it as bankrupt property. Hugh Carter was quite successful – a painter of portraits rather in the style of Rembrandt (one of which is in the National Portrait Gallery), genre scenes and landscapes. He lived there until his death. The house has a large two storey rear extension no doubt built as an artist’s studio by Hugh Carter for his own use.
The old numbering of these houses is not entirely easy to ascertain. They were in the part of the road called Park Road. But there is some indication from the 1851 census that they were known as 1 and 2 Cambridge Villas
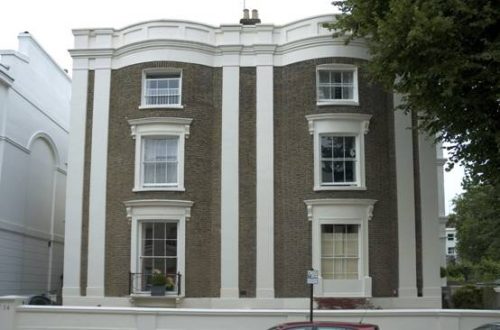
Nos. 12 and 14 Clarendon Road (the two-storey side blocks with the front doors cannot be seen in this photo). (Photograph ©Thomas Erskine 2006.) There is also a 1970 photograph of these houses in the North Kensington volume of the Survey of London. The side of No. 16 with its triumphal arch motif can be seen on the left.
The next terrace of houses on this side, Nos. 16-26 (evens), is also listed Grade II decribed as:
Terrace of houses. 1844. Probably by James Thomson. Three storeys plus basement. Two windows each. Stuccoed. Channelling to ground floor. Area railings. Projecting porches approached by steps. Individual balconies and French windows to first floor. Cill band to second floor. Crowning cornice and blocking.
They are indeed similar in style to Nos. 31-39 (odds), also thought to have been dsesigned by Thomson, although fully stuccoed (coursed on the ground floor level), with rather square and unadorned projecting porches. Again, the two end houses have a triumphal arch motive (see the photo above). The handsome backs are half stucco with channelling and stucco dressings around the upper windows; the central house has extra decoration. J. W. Ladbroke granted leases of these houses in 1844; they were developed by Richard Roy and William Reynolds (although there is an indication in an 1845 plan attached to a deed that Thomas Allason was the lessee of the whole of the section between Ladbroke Road and Lansdowne Rise). Reynolds used No. 16 for a time as his office. This whole terrace was originally called Clarendon Terrace, numbered 1-6 south to north.
Volume 37 of the Survey of London has a drawing of the terrace and also the floor plans and decorative features of Nos. 14 and 20 – see: www.british-history.ac.uk/survey-london/vol37/pp200-220.
Nos. 28 to 42 (evens), between Lansdowne Walk and St John’s Gardens, consist of three pairs of very similar and pleasant semi-detached villas with a detached villa at either end. No. 28, the detached villa at the southern end, has its front door round the side in Lansdowne Walk and retains much of a handsome bottle balustrade along the boundary with the street. It used to be called Hanover Villa (now Hanover House), after Hanover Terrace, the old name of Lansdowne Walk. No. 42, with its entrance round the corner in Lansdowne Rise is called Priory Lodge. There was a determined attempt in the 1930s to replace Priory Lodge by a six-storey block of flats, but fortunately the planning authorities resisted on grounds of over-development and height, agreeing merely that the existing building shouldbe converted into a maisonette and two flats.
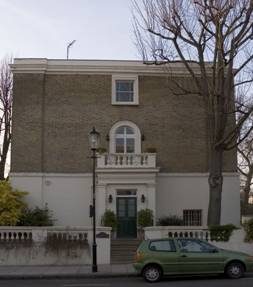
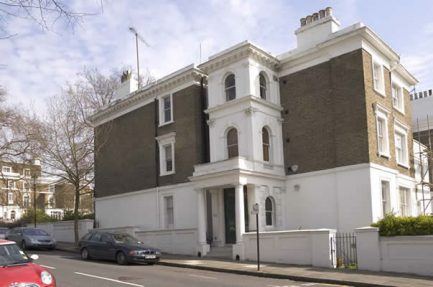
The front doors of No. 28 Clarendon Road in Lansdowne Walk; and No. 42 (Priory Lodge) in St John’s Gardens (Photographs ©Thomas Erskine 2006). Since these photos were taken, additional windows have been inserted in the entrance wall of No. 28.
Again the developers were Richard Roy and William Reynolds, and the houses were completed in 1946. Florence Gladstone in Notting Hill in bygone days suggests that these houses were begun by the Rev. Dr Walker and left in an unfinished state, but does not say what led her to this conclusion.
The villas are half stucco with a decorative band at the top of the stucco and stucco dressings around the windows. Nos. 38-40 also have dentelle work immediately under the cornice and there are sections of similar dentelle on No. 42, so probably all originally had this decorative feature. There were probably also brackets supporting the cornices. The porches are on the side and a variety of extensions have been built over them. Unfortunately, brick or stucco walls have been built along the boundaries with the highway of Nos. 30-40 (some obviously quite old; others very recent), out of character with the rest of the street, where the standard is for railings through which the architecture and greenery can be glimpsed.
These villas do not have the large gardens of the houses opposite, but the whole row backs onto a communal garden shared with the inhabitants of the corresponding block in Lansdowne Road.
Distinguished residents of these houses included the Scottish composer William Wallace (1860-1940) (who has an entry in the Dictionary of National Biography) and his wife the sculptor Ottilie Wallace (born in 1875) who lived at No. 32 during the 1930s. She studied under Rodin and rather specialised in war memorials. The German mathematician Olaus Henrici, FRS (1840-1918) lived at No. 34. He was professor of mathematics at University College London and president of the London Mathematical Society. No. 36 was the home of Baron Rowland de Steiger, who described his occupation in the 1881 census as ‘Baron, Nobility of Switzerland.’
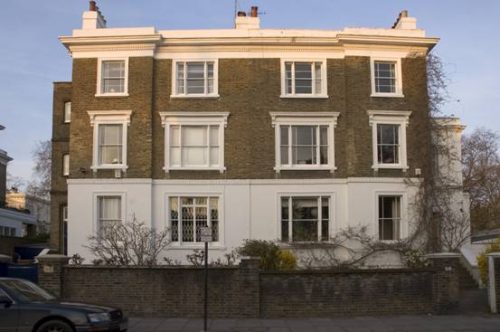
Nos. 38 and 40 Clarendon Road, typical of the pairs of villas between Lansdowne Walk and St John’s Gardens. (Photograph ©Thomas Erskine 2006)
Listings and designations Nos. 12-26 (evens) were listed Grade II in 1984. Nos.28-42 (evens) are subject to Article 4 Directions in respect of:
Nos. 12-26 and 28-42 (evens) have Category 1 rooflines, the highest level of protection. The gaps between these buildings have all been identified in the Ladbroke Consrrvation Area Appraisal as “Important Townscape Gaps” that should be preserved. |
Recommendations to householders and planners Paintwork: the stucco on the houses in this section are all painted white of off-white, both back and front. This brings about a pleasant uniformity and we hope owners will keep to the present colour. Ironwork should be painted black and window frames white or black. No.12 has a rather ugly solid parapet in front of its ground floor window which we hope will one day be replaced by an elegant ironwork balcony to match that on No. 14 (see photo above). Nos. 16-26 make up a handsome terrace which would benefit from a uniform paint colour, preferably white or magnolia. We hope that this can be encouraged. No. 34 has acquired a rather undistinguished brick extension above its porch; this would be improved by some stucco cornicing and window decoration. It also has wooden gates painted light brown, which does not fit in with the rest of the street. We hope that these can one day be replaced by wrought iron gates painted black. No. 40 has lost its original porch completely, and it has been replaced by a three storey undecorated brick extension (see photo above). This looks as though it was added some considerable time ago and therefore has a historic value. But we doubt whather this is so great as to rule out the reinstatement of a porch if a future owner wished to do so. No. 42 has decoration along its north side cornice (see below) which must once have extended all the way around the house. We hope that one day the other cornices will be restored to match. |
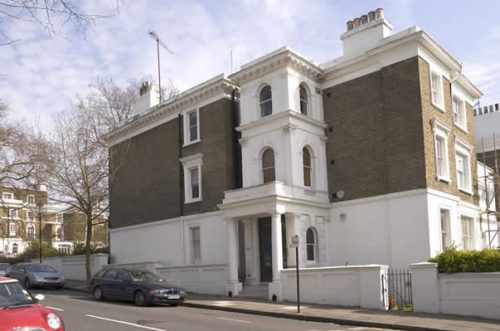
The side of No. 42 around the corner in St John’s Gardens. ©Thomas Erskine 2006
Between St John’s Gardens and Lansdowne Rise: East side (Nos. 44-58 evens)
Nos. 44-58 (evens), between St John’s Gardens and Lansdowne Rise, were apparently built by the same developers at around the same time, and were very similar in design, but fully stuccoed. The plot on which they were built was part of a field called Twelve Acres. They originally all had fine cornices supported by brackets, but a number of them have lost them (see photo below). It is to be hoped that future owners will replace these features. The porches are on the side, and again various infills have been built. The roofline fortunately remains untouched.
Unfortunately, No. 50 has lost its fine cornice. It was the home of Emmeline Pankhurst (1858-1928) and her daughter Dame Christabel Pankhurst (1880-1958), campaigners for Women’s suffrage, and a blue plaque has been put up since this photograph was taken. No. 48 also had a distinguished resident in the person of Miss Margery Fry, prison reformer and sister of the artist Roger Fry
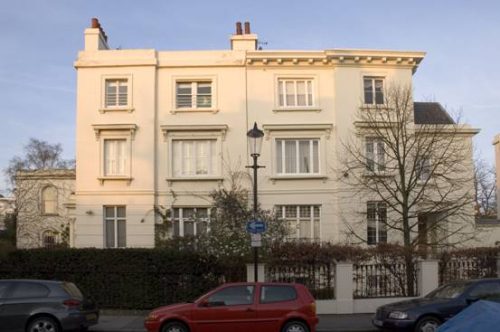
48 and 50 Clarendon Road, typical of the paired villas in this block. (Photograph ©Thomas Erskine 2006)
These semi-detached villas again back onto a communal garden shared with Lansdowne Road, with their own private gardens separated from the communal garden by railings. The villas are stuccoed on the back and (apart from the heavily restored Nos. 54 and 56) the backs have survived relatively intact, with a minimum of protruding extensions. The backs of the three first pairs of villas are as handsome as the fronts, with decoration round the upper windows reflecting that on the front; and interesting long windows going up two floors on the sides nearest the porches, presumably to light the stairwells. The fine corbelled cornices (where they still exist) also extend around the back. Some houses have acquired handsome bay windows at ground floor level, surmounted by balustrades. The generous private gardens are separated from the communal garden by railings. No. 52 has a Tudor revival side porch and mullioned window on its southern flank, probably added in the late 19th century. Between Nos. 50 and 52 there was a rare gap unencumbered by infilling, affording a glimpse through to the garden. Unfortunately, this was filled in during the 2010s.
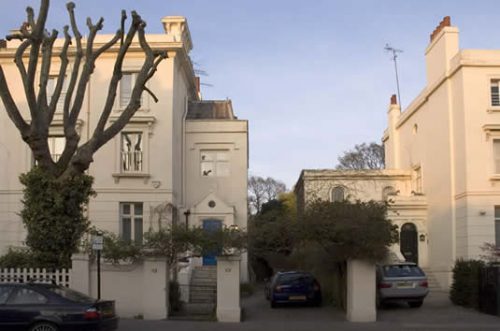
The gap between Nos. 50 and 52 before it was filled in, showing to advantage the Tudor revival porch on No. 52.
Roy gave a 99-year lease of No. 44 (St John’s Lodge) to Thomas Woodfield in 1946 for £12. 10s per annum, plus £3. 3s for use of the “pleasure gardens”, but appears to have purchased the freehold (still subject to the lease) in 1868 for £438. [Deed 4721 in the Local Studies Centre]. It is a corner house, with its entrance around the corner in St John’s Gardens. After the Second World War, whereas many houses in the area became sleazy flats and bedsits, some were bought at what would now seem ridiculously low prices by middle class families or single women. One such was a lady with the wonderful name of Lily Rose, who remained at No 44 for some 50 years. By the time she moved out in the 1990s as a very old lady, the house had fallen into considerable disrepair. When it was renovated in 2000, the developer discovered traces of tiny decorative lion’s heads above the brackets supporting the cornice, and he has replaced them – although they are barely visible from the street. It may be that many other houses had similar unnoticeable tiny decoration that has simply disappeared.
Nos. 48 and 50 both had distinguished residents in the past. No. 48 was the home of Margery Fry (1874-1958), a well-known prison reformer of the mid-20th century, one of the first women to become a magistrate, and Principal of Somerville College Oxford from 1926-30. According to the Dictionary of National Biography, “soon after her retirement in 1931 she established a new base in London, at 48 Clarendon Road, Notting Hill, ‘absolutely on the borderline of slum and respectability’, and filled it with paintings and objects of beauty collected over the years. For the remainder of her life this was her home, and a home for the homeless and wanderers of many countries, as well as a meeting place for radicals and reformers with different interests and shades of opinion.
No 50 was the home of Emmeline Pankhurst (1858-1928) and her daughter Dame Christabel Pankhurst (1880-1958), who were among the best-known campaigners for women’s suffrage. A blue plaque has been put up to mark their residence there.
No. 54 (now called Clare Court) was enlarged and converted into flats in 1937 and is now barely recognisable as the handsome building it must once have been, and a similar fate has befallen No. 56 (Clarendon Lodge) which had been damaged by a bomb in its back garden in 1940 – although quite a lot of the original back seems to have survived. In the rebuilding, the previous gap between Nos. 54 and 56 has disappeared completely with infills going to roof level. No. 58 survives more nearly in its original form, with its entrance on the side in Lansdowne Rise. It must once have had cornices similar to those that survive on the three southern pairs.
Listings and designations
|
Recommendations to householders and planners
|
Between Lansdowne Rise and Elgin Crescent: east side (Nos. 60-78)
Nos. 60-66 (evens) were completed around 1846 (Roy gave leases of these houses in that year, by arrangement with Reynolds, to H. P. Bruyeres of the Junior United Service Club, who had probably put up some of the finance for their construction). They were originally two pairs of semi-detached villas. Neither the blitz nor the developers have been kind to this block, which suffered severe bomb damage in 1940 and has been almost entirely rebuilt, not very sympathetically.
Nos. 60 and 62 were damaged by a bomb during the blitz on 26 September 1940. After the War, in 1946, four prefab houses werre put up on the site and remained there for 10 years, before being replaced by the present brick-built block of flats, which sadly makes no attempt to blend in with its surroundings. No. 62 was the home of Sir Richard Cayley (1833-1908), a former Chief Justice of Ceylon.
Nos. 64 and 66 (now Garden Court) have also been rebuilt as flats in featureless stucco. The windows on No. 66 are particularly ugly.We have no real idea what the original houses looked like. Behind No. 64 a block of garages was refurbished in the 1960s by the Czech Refugee Trust Fund to become dwellings for Czechs displaced by Hitler’s invasion of Czechoslovakia and the Second World War, a large number of whom had come to Britain. This now forms a rather ugly block adjoining the Montpelier communal garden.
Nos. 68-78 (evens) were on land acquired by Charles Blake and were built a few years later, in 1851, when Blake granted leases to the builders Thomas Holmes (Nos. 68-76) and Thomas Smith (No. 78), who had probably been involved in their construction. The Survey of London suggests that they were perhaps designed by an architect or surveyor called William Sim, who was responsible for many of the houses in Elgin Crescent. These houses are much simpler in style than those further south, perhaps indicative of harder times for the developers. Nos. 68-76 form a neat terrace of three-storey houses, albeit with slightly clumsy square porches. They are full stucco with minimal decoration round the upper windows but with a cill band to the first floor windows. No. 68 was was badly bomb-damaged and most unsympathetically restored in the 1950s with metal-framed windows of the wrong size and none of the original decoration. Happily, the house has recently had all its original features restored and the terrace is once again uniform. No. 76 has acquired a high dormer floor that detracts from the look of the terrace. All the houses have hardstanding in front. No. 70 has its original stone front steps.
The rears are plain brick with private gardens giving onto the Montpelier communal garden, although the garage block behind Garden Court lies between the flats and the garden.The pattern is for there to be a narrow lightwell at the house end of the private garden giving light to the lower ground floor. The original fenestration has survived from the ground floors up, although various alterations have been made to the lower ground floors, mostly in the form of full width extensions at lower ground floor with balconies above. In some cases, the lightwells have been enlarged and the gardens stepped down, and small greenhouses erected. As the private gardens are exceptionally long, these alterations do not obtrude too much. The norm is for railings and ironwork gates to separate the private gardens from the communal one. Solid brick walls have been erected between some of the gardens, which detracts from the open, leafy effect intended by the creators of these gardens..
No. 78 near the corner of Elgin Crescent is in a quite different style, crammed into a tiny gap and matching the adjoining house in Elgin Crescent with its arched windows. It appears originally to have been part of 153 Elgin Crescent and is now again.
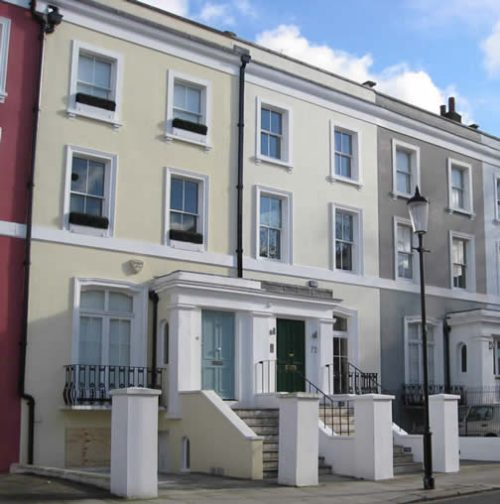
68-74 Clarendon Road, built around 1851. The middle house of the terrace was unsypathetically restored after bomb damage in 1940, but has now had its former stucco features restored. No 76 is the red-painted house on the left. Photo 2013.
Designations and Article 4 Directions
|
Recommendations to householders and planners
|
Between Elgin and Blenheim Crescents: Nos. 80-110
In 1846, James Weller Ladbroke gave Richard Roy a 93-year lease at a peppercorn rent of three fields called (rather unimaginatively) Fifteen Acres; Eighteen Acres; and Middle Hill. They formed a four-sided plot between four “intended roads” that had already been mapped out: Sussex Road East (now Blenheim Crescent) to the north; Arundel Road East (now Elgin Crescent) to the south; Ladbroke Road (now Ladbroke Grove) to the east; and “Clarendon Road North” to the west. The lease [document 4579 in the local Studies Library] was to allow Roy to build houses on the plot and contained detailed instructions. It specified that no more than 40 houses should be built on the plot and that all should of at least £400 by value, with at least half of a value of £1,000. Ladbroke was clearly determined to ensure that good quality, high value buildings should be erected on this land. The lease also contains specifications as the materials to be used, thickness of the walls and a host of other details. The lessee also had to undertake to ensure that the wood and metal work on the completed buildings was regularly repainted – once every seven years for the outside and every three years for the inside. The lessee also had to complete the roads and pavements.
On the Clarendon Road side of this plot, nothing was done for some five or six years, by which time the land seems to have passed to another of the Ladbroke Estate’s developer/speculators, Dr Samuel Walker. Then, the current Nos. 90-108 were built. This little terrace was called Gloucester Terrace (No. 90 was No 1. Gloucester Terrace) and Walker granted 99-year leases of the completed buildings in 1853 to William C. Gazeley, a builder of Camden Town, who had presumably been responsible for erecting the terrace. Nos. 90-108 form a symmetrical block. They are full stucco and have highly raised ground floors with steep steps up to their front doors. The two end houses have their entrances on the side (with infill above) and are set back slightly to create a book-ending effect, and the four central houses are also set back. There are triangular pediments over the first floor windows, and rather curiously (and not entirely happily) over blind windows between the houses (except for the two end houses). Nos. 106-108 have somewhat clumsy offset winding stairs up to their front doors, possibly put in to create a space for a central door at lower ground floor level to a garden flat.. The backs of the terrace give onto the Blenheim-Elgin Garden and are also handsomely stuccoed, with similar pediments and book-ending to the fronts. Mercifully, they are remarkably free of unsuitable extensions, although the view of Nos. 102-110 is marred by extensions belonging to No. 137 Blenheim Crescent. There are small private gardens.
The terrace appears to have been much knocked about. No. 90, for instance, suffered bomb damage on two separate occasions in World War II, but has been immaculately restored. Other parts of the terrace have fared less well. Nos. 96 and 98 were also bomb-damaged and then shoddily rebuilt as a block of eight privately-owned flats, with only one front door, at lower ground floor level. No. 94 has recently had its stucco decoration nicely restored, but Nos. 100 and 102 have lost their triangular pediments and No. 102 also lacks a cornice. No. 106 has lost the detail round its upper windows.
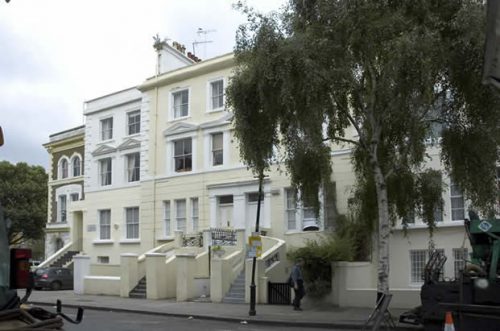
102-108 (evens) Clarendon Road (photo © Thomas Erskine 2006)
During a period in the 1850s and 1860s, No. 100 (8 Gloucester Terrace) was the home of the painter and stained glass designer N.H.J. Westlake (1833-1831), a leading member of the Gothic revival movement who was responsible for most of the paintings in the Roman Catholic church of St Francis of Assisi in Pottery Lane [Survey of London and 1861 census].
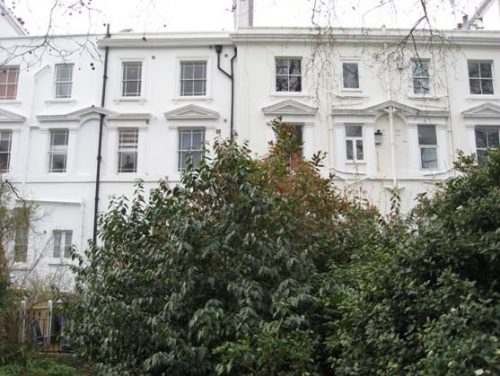
The handsome stuccoed backs of these houses, showing the triangular pediments.
No. 110, the corner house, is something of a one-off, set back slightly and detached on three sides. Its 19th century name was Marlborough House. Its entrance is in Blenheim Crescent. Unlike its neighbours, it is (coursed) half stucco. It seems originally to have had bow-windows (shown on the 1863 map), and may have been substantially rebuilt at some stage. It was subsequently joined with No. 108 and acquired a shop-front. The bottom two floors were between the wars a printing works, along with 137 Blenheim Crescent. Both buildings continued in light industrial and office use into the 1980s. In the 1980s, however, the shop-front was removed and the ground floor reconstructed to blend in with the upper floors, resulting in the present handsome and somewhat idiosyncratic building.
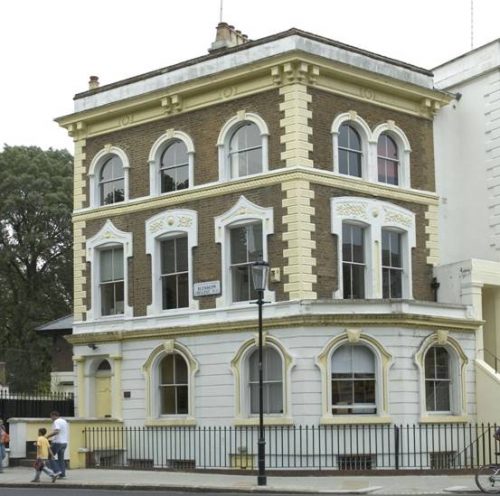
No. 110 Clarendon Road, originally Marlborough House, with its entrance in Blenheim Crescent. (Photograph ©Thomas Erskine 2006)
The plot where Nos. 80-88 now stand was still a vacant lot at the time of the 1863 Ordnance Survey map of the area. A little terrace of five houses was built shortly after and called 1-5 Gloucester Place, to be renumbered Nos. 80-88 Clarendon Road in 1866. Money was obviously short, as they are much simpler and more cheaply built than their neighbours. They have plain half stucco. No. 88 is the best-looking, with good window dressings. The others have few virtues and No. 86 has been marred by painting on its brickwork. Nos. 82-88 have plain brick backs and have access via a passageway to the Blenheim-Elgin Garden. At some point No. 80 disappeared (possibly bombed during the Second World War) and the current small building erected – it grew out of two garages that were put up on the vacant plot in the 1950s, to which were added first a basement (used as a club and then a flat) and then an extra floor on top – a typical piece of creeping development.
Listings and designations Nos. 80-110 are all subject to Article 4 directions which remove permitted development rights in respect of:
|
Recommendations to planners and householders Paintwork: we recommend that both front and rear elevations of these houses be painted white or pastel colours so as not to interfere unduly with the unity of this interesting terrace. Drainpipes should be painted to match the stucco (some on the backs are black). Ironwork should be painted black. We hope that the relatively untouched rear extensions will remain unadulterated by inappropriate extensions. The lower ground floor windows of Nos. 96-98 are particularly ugly with their metal frames and we hope that they will be replaced one day with timber-framed ones more in tune with the terrace. Nos. 100 and 102 would benefit from having the stucco decoration on their façades restored so as to enhance the symmetry of the terrace. No. 106 would benefit from having the detailing around its top floor windows reinstated. |
The northern end
The northern end was developed only in the 1850s and very few of the houses remain. They were terrace houses, probably a lot more cheaply and jerry-built than the earlier villas. This part of the street is outside the conservation area.
Immediately north of Blenheim Crescent, on the east side, there was originally a terrace of five houses called Marlborough Place (Nos. 112-120). The once uniform terrace is now a motley collection of styles. The first two houses, Nos. 112 and 114, was converted – rather badly – into a block of flats (now No. 112) in the late 1940s. They are the only ones to give a hint of what the terrace originally looked like. No. 116was bomb-damaged and for many years after the war it was a derelict vacant lot, used as a lorry park. Developers obtained permission to build a five-story block of flats on the site in the late 1960s, and got as far as building a concrete framework. But they could not complete the works and it was not until the early 1980s that the present grey and white rendered structure was finished. Nos. 118-120 had been rebuilt many years before as a good-quality-looking block of flats in attractive weathered red brick.
On the other side of Cornwall Crescent, there was a villa in a large triangular garden on the corner plot (No. 122 – there is a plan in LCC application No. 1210 of 1910 in the Local Studies Centre) and then a pair of large semi-detached villas. Finally there were terraces called Talbot Terrace (which included a pub, the Talbot Arms) and Sydenham Terrace, all now engulfed by the tangle of social housing blocks at this end of the road.
On the west side, the City merchant Stephen Phillips financed the building of houses all along the road, mostly during the 1850s. Almost all have now disappeared, replaced by two huge blocks of social housing, Nottingwood House and Allom House, and by a series of mostly undistinguished modern structures.
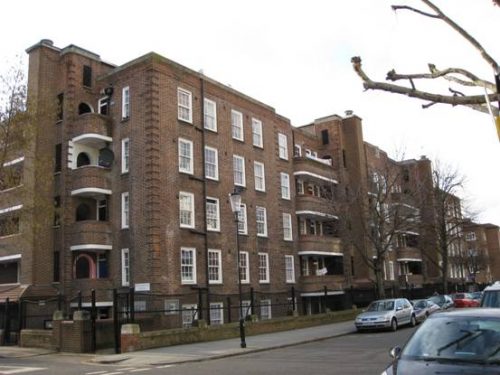
Nottingwood House at the northern end of Clarendon Road.
The main exception is the former Britannia public house at No. 123a Clarendon Road, on the corner of Portland road (or rather the northern arm of Portland Road to give onto Clarendon Road. It is unfortunately marred by the shopfront that has been added to it (which is now a restaurant), but the high late Victorian pub architecture can be seen clearly on the upper floors. The house next door at No. 121 used to be the Clarendon Mission Hall in the early 1900s.
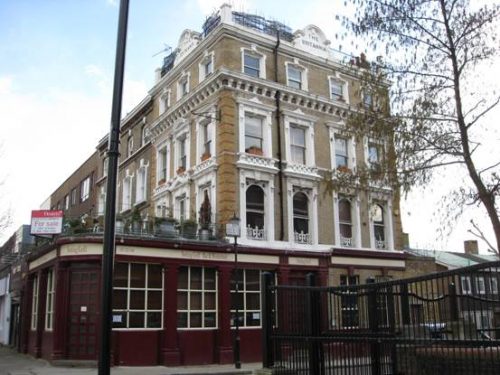
The former Britannia public house (No. 123 Clarendon Road) in 2011. There is an old photograph of the pub in the North Kensington volume of the Survey of London (plate 75e).
Page last updated 19.11.2014.
