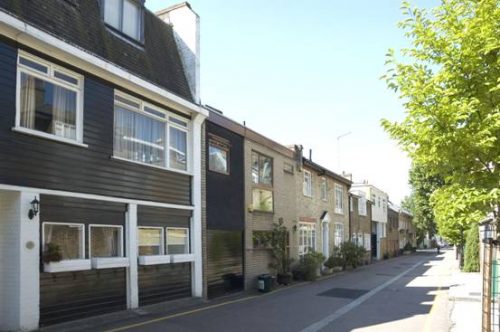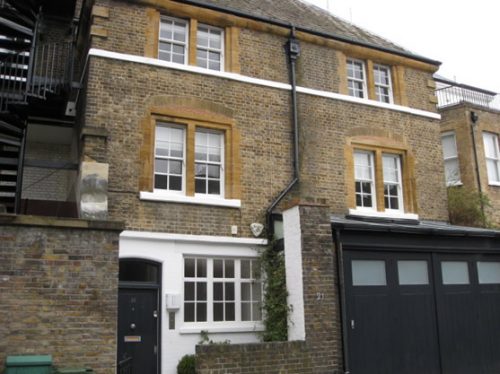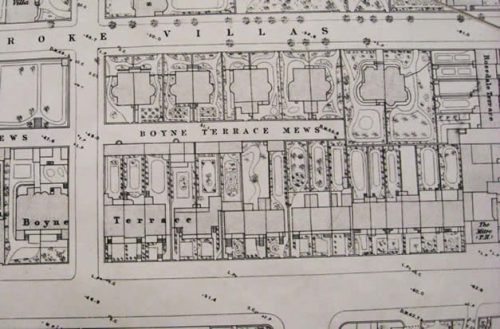Keeping the Ladbroke area special

A vista looking west down the mews. © Thomas Erskine 2006
Boyne Terrace Mews
The entrance to the mews is in Lansdowne Road and it is a cul-de-sac. It was probably named after Boyne House, which stood on the site of Holland Park tube station. The first four houses on Holland Park Avenue to the east of Boyne House were originally called Boyne Terrace, and Boyne Terrace Mews provided accommodation for the horses and carriages belonging to these houses and those in the next terrace along. It still seems to have been used mainly for horses at the time of the 1901 census, as only three dwellings are recorded in the street (numbers 6, 7 and 14), and numbers 6 and 14 were occupied by respectively a cab proprietor and a cabman, who no doubt kept their horses in the mews. No 7 was occupied by a bootmaker.
Since then, all the stables (which were all on the south side) have been rebuilt as mews houses in a variety of styles, including some good modern ones. Number 4 has disappeared. The entrance to No. 1, a cottage called “Casita” (previously 74A Holland Park Avenue), is round the corner in Ladbroke Road.
No. 5 was designed by Cyril Mardall (1909-1994), a Finnish-born architect, and his wife June Park, also an architect and author of books on house design. They designed the house for their own use in the place of two derelict garages. Although the house presents a rather blank façade, it is lit by large windows on the back and its stylish interior is mainly open-plan with an elegant central spiral staircase. They lived in the house from its construction in the 1970s until Cyril Mardall’s death in 1994. There is an online interview with June Park about 5 Boyne Terrace Mews at the British Library sound archives – https://sounds.bl.uk/Oral-history/Architects-Lives/021M-C0467X0063XX-1000V0 .
No. 6 is partly built over an archway through to a courtyard that belongs to Kent House on 62-66 Holland Park Avenue.
The 1960s two-storey end of terrace house at No. 12 was demolished and replaced in 2019 by a stylish modern house designed by the well-known minimalist architect John Pawson, who also designed the block of flats at 18 Lansdowne Crescent, on the corner with Ladbroke Grove.
There is only one dwelling on the north side, the only 19th century house on the mews – No. 21, next to Lansdowne House, and very much in the style of that block, presumably built at the same time. Otherwise the north side consists of garages and the backs of gardens of houses in Ladbroke Road. Nos. 14-20 have disappeared

21 Boyne Terrace Mews (photo 2014)
The mews would originally have been cobbled, but is now tarmac, although the central granite draining slabs remain.

Boyne Terrace Mews in the 1860s.
Article 4 Directions and Listings All the houses in the Mews are subject to an Article 4 Direction which removes permitted development rights in respect of alterations to front windows or doors. None are listed, although there may be a case for listing No. 21, given that it can be seen as part of the Lansdowne House complex. |
Recommendations to planners and householders The houses in the mews are a mixture of mostly modern styles, and the main aim should be to ensure that any new houses or additions are well designed. The houses generally have two soreys, to which most have had dormers added. The dormers are mainly discreet and well-designed, but those on Nos. 10 and 11 are higher and further forward than the others, and therefore out of proportion with the rest of the street. We hope that any further dormers will be well set-back and not too high, to conform with the majority. The rear elevations overlook the gardens of houses in Holland Park Avenue. Many have acquired back extensions. These are not visible from the public domain. But such extensions could can over-looking problems. For security reasons, it is also important to avoid a row of adjoining extensions. |
