Keeping the Ladbroke area special
Architects' own houses
This is a slightly expanded version of an article that first appeared in the Winter 2016-17 issue of Ladbroke News, the newsletter of the Ladbroke Association.
Given the charms of our area, it is not surprising that, right from the beginning, a number of architects chose to build or remodel houses on the Ladbroke estate for their own use or that of their family.
Thomas Allason
The four bow-fronted houses at Nos. 23-29 Clarendon Road, for instance, are thought to have been designed by Thomas Allason, James Weller Ladbroke’s architect and surveyor, for his four daughters in the 1840s.
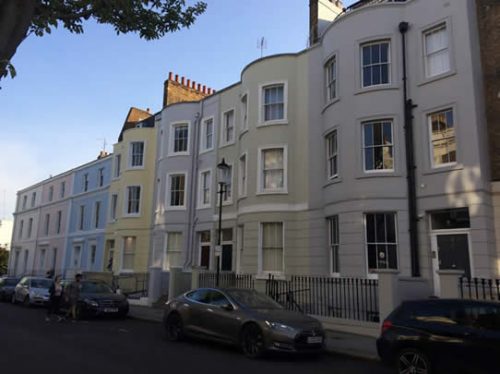
23-29 Clarendon Road
Charles Chambers
Charles Chambers, the developer of much of Blenheim Crescent in the 1860s, chose to live in the unusual house at No. 137 Blenheim Crescent (which used to be known as Blenheim Villa or Blenheim House) and probably had a hand in its design.
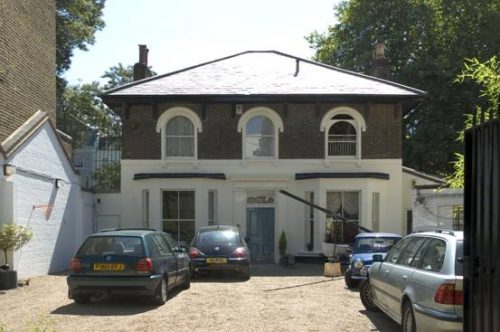
137 Blenheim Crescent in 2006
Sir Aston Webb
Lansdowne Walk has no fewer than three houses built or remodelled by architects for their own use. No. 1 Lansdowne Walk, which was built in the 1840s, was acquired probably in the 1880s by Sir Aston Webb (1849-1930), the architect inter alia of the Victoria and Albert Museum and the principal façade of Buckingham Palace. He completely transformed the house inside and out into a fine arts and crafts style dwelling, moving the entrance to the Ladbroke Grove side. The interior decoration is said to be good and fortunately much survived its transformation into flats. The house is now Grade II listed.
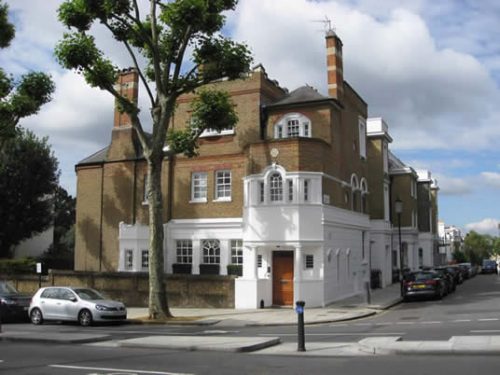
Sir Aston Webb’s house at 1 Lansdowne Walk
Rudolph Mock
At Nos. 9 and 10 Lansdowne Walk there were two semi-detached villas that were destroyed by bombing in World War II. The bombed site was acquired in the mid-1950s by the Swiss-born architect Rudolph Mock in combination with two other families who wanted to build homes for themselves. Mock designed a terrace of three houses for their use. The Council wanted larger houses to be built than the families needed, so the lowest floor was designed as lettable flats, with an entrance on a raised ground floor for the families.
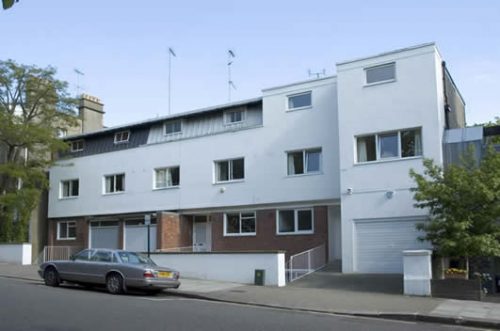
9-10 Lansdowne Walk (2006)
Charles Jencks
In the 1970s No. 19 Lansdowne Walk or Thematic House was acquired by the American landscape architect, designer and author Charles Jencks (1929-2019). Between 1979 and 1985, together with the Terry Farrell Partnership, he completely redesigned the interior and added an imaginative “conservatory” onto the southern end. There is a long description of this interesting “Thematic House” in Pevsner’s London 3: North West, and photographs of the interior have figured in a number of architectural publications. It has been given a Grade 1 listing (the only one in the Ladbroke area) as a “built manifesto for Post-Modern architecture, in which the architectural design, decoration, colour and artwork are invested with multiple layers of meaning“.
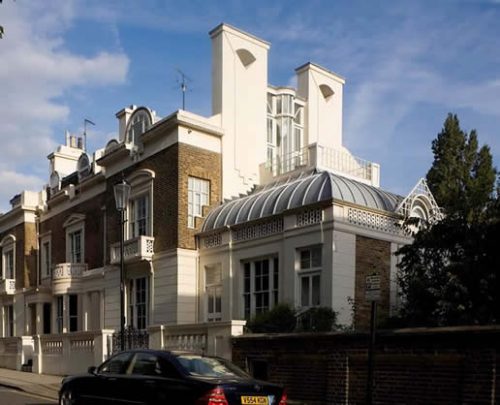
19 Lansdowne Walk (2007)
Jeremy Lever
In 1969, a young architect called Jeremy Lever acquired the plot in the narrow gap between two terraces on Lansdowne Crescent. The front of wedge-shaped plot was less than than 14 foot wide, but despite its narrow width he designed an ingenious infill consisting of two maisonettes (one for his own use) which became Nos. 28½ and 29½ Lansdowne Crescent. The house won an RIBA award for ‘courage, invention and skill’ with particular praise for `the section and the consistency of detail’, and has been given a Grade II listing. Lever and his wife still live there.
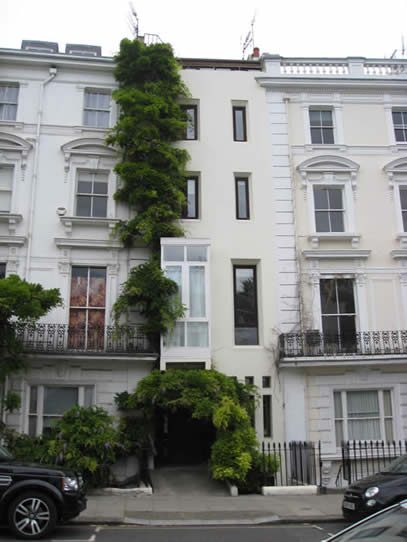
Infill house in Lansdowne Crescent
June Park and Cyril Mardall
June Park and Cyril Mardall (1909-1994), a Finnish-born architect, and his wife June Park, also an architect and author of books on house design, designed for their own use the house at 5 Boyne Terrace Mews, built in the 1970s in the place of two derelict garages. Although the house presents a rather blank façade, it is lit by large windows on the back and its stylish interior is mainly open-plan with an elegant central spiral staircase.
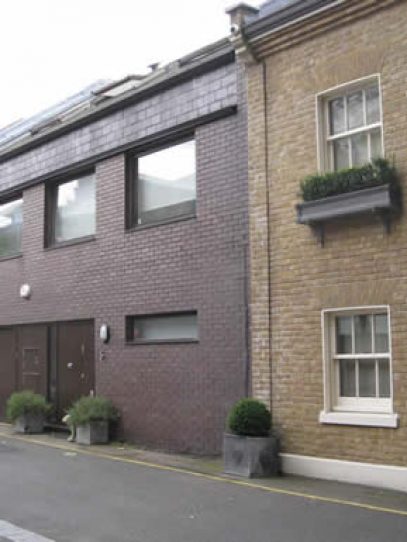
Boyne Terrace Mews
