Keeping the Ladbroke area special
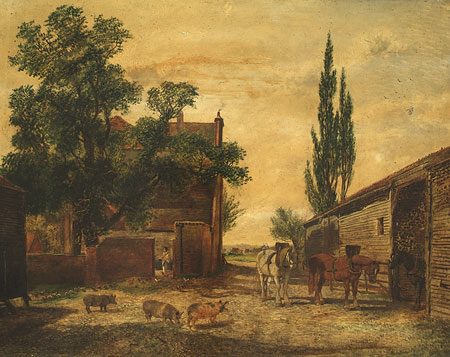
Portobello Farm in 1864 by E. Adveno Brookes (courtesy RBKC)
Portobello Road
“Portobello Lane” was a country lane leading up from Notting Hill Gate to Portobello Farm in what is now the Golborne Road area. The farm is said to have been built in 1740, the year after the town of Puerto Bello in Panama was captured by the British from the Spanish during the War of Jenkins Ear (Robert Jenkins was the Captain of a British merchant ship which was boarded by Spanish coastguards who severed his ear). Part of the farm adjoined the Ladbroke family’s estate, with the southern part of Portobello Lane forming a section of its eastern boundary There is a map of the farm (which consisted of some 170-180 acres) in the Survey of London:
www.british-history.ac.uk/survey-london/vol37/pp298-332.
The farm was purchased in 1755 by Charles Henry Talbot of Inner Temple. It remained in the Talbot family until the 1850s, when the family began selling off parts of the land belonging to it for development. The farm itself (in the hands of a tenant former called George Wise) survived until the mid-1860s. Although not part of the Ladbroke estate, most of Portobello Road was subsequently incorporated into the Ladbroke Conservation area.
Portobello Road only began to be built up in the lare 1840s, starting from the south and gradually creeping northwards. As was the normal practice, the freeholders of the land would let building leases of plots of land along the road, which is thus constructed of a number of terraces, all slightly differently designed. They all had different names and their own numbering systems until the numbering of Portobello Road was rationalised in 1870.
Old terrace names and numbers Terrace numbers all consecutive. Most but not all are numbered from south to north. Public houses often did not have a number. The numbering at the southern end is somewhat mysterious as there does not seem ever to have any Nos. 1,3 or 5 Portobello Road and the road starts with the Sun in Splendour public house at No.7. Originally, the little terrace of which the Sun in Splendour (No. 3) is the central building was called Lonsdale Place, and the little mews between Nos. 13 and 15 was Lonsdale Yard.
Nos. 7-13 were part of Lonsdale Place, separated from No. 15 by Lonsdale Yard Odds (western side) Nos. 1, 3 and 5 do not exist. Nos. 7-13 were part of L0nsdale Terrace. Nos. 15, 17, 25 (now demolished) and 55-63 did not originally have numbers. Nos. 18-23 and 27-53 do not exist. Nos. 65-113 were Nos. 1-24 Portobello Terrace (south to north) Nos. 115-173 were Nos 1-30 Vernon Terrace (south to north) Nos. 181-197 were Nos. 1-10 All Saints Terrace (south to north) Nos. 199-203 were Nos. 1-3 Arundel Terrace (south to north) No. 205 was an unnumbered “Hall” Nos. 209-221 were 1-7 Windsor Terrace (south to north) No. 223 was “The Folly” Nos. 227-251 were Nos. 1-13 Tavistock Terrace (north to south) Nos. 253-275 were 1-12 Bridge Terrace (south to north) Evens (eastern side) Nos. 2-80 were Pelham Terrace Nos. 86-92 were 1-4 Oxford Terrace (south to north) Nos. 94-112 (now demolished) were 1-10 Lonsdale Terrace (north to south) Nos. 114-132 (now demolished) were 6-15 Commerce Place (south to north) Nos. 156-184 were 1-16 Powis Terrace (south to north) Nos. 186-204 were 1-10 of an unnamed terrace (south to north) Nos. 206-214 were Nos. 1-5 Warwick Terrace (north to south) Nos. 216-238 were Nos. 15-25 Tavistock Terrace (south to north) Nos. 240-252 were Nos. 1-7 Golden Terrace (south to north) Nos. 254-262 were Nos. 1-5 Alfred Terrace (south to north) |
A market mainly for fresh food was quick to form in Portobello Road, possibly as early as the 1860s when it was still under construction. At first the market was only on Saturdays, but then in the 1920s extended to other weekdays (Thursday remains early closing day when the market operates only in the morning, although this restriction is less and less observed). In the 1940s, rag-and-bone and bric-a-brac started appearing and then antique dealers, with stalls only on Saturdays. Most of the selling was from shops on the ground floors of the houses, where there were already shop-fronts. But in the 1960s and 1970s, these became hollowed out and the present arcades were created.
Generally, the pattern all along the western side of Portobello Road north of Chepstow Villas is of three storey houses with shopfronts on the ground floor and residential accommodation above. The shops have always tended to change hands fairly frequently and each now owner has tended to want to redo the shopfront, so there have been many changes. The upper parts of the houses, however, have remained relatively untouched in most cases. Originally, the entrance to the upper floors tended to be through the shop; in recent years, however, seperate doors to the upper floors have been inserted.
Portobello Road western side – Nos. 15-63 odds (south of Pembridge Villas)
The first few houses on the western side of Portobello Road (Nos. 7-13 odds), including the Sun in Splendour public house, are in the Pembridge Conservation Area and are not described here.
Originally, the rest of the western side south of Pembridge Villas had few buildings, as it was taken up by the gardens attached to the big villas in Kensington Park Road. The villas were replaced in the 1930s by the present mansion blocks and much of this stretch consists of the handsome red-brick back walls of the mansions. At some point before 1863, St Peter’s Church built a school next to what is now No. 59a, a handsome neo-Gothic building which is now St Peter’s church hall.
There were also a scattering of stable blocks along this stretch – two story buildings with stabling on the ground floor and accommodation for the grooms above. As the motor car replaced horses, these were turned into garages, workshops and storage facilities. These in turn were remodelled and converted into residential accommodation, mostly in the late 20th century – Nos. 17, 57 and 59 are typical examples, still retaining their overall shape, and No. 15 may also be an early remodelled stable block (in an 1888 directory it is described as “Lonsdale Villa”
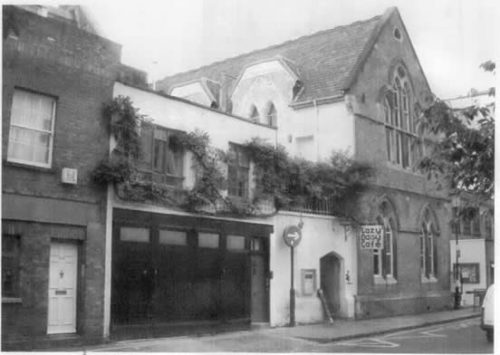
The old St Peter’s Church School in 2003. No. 59 Portobello Road is on the left, before its remodelling, showing clearly its origins as a stable block.
The two-storey stable block at Nos. 61-63 (which seems to have been converted during WW2 to light industrial use) was demolished completely in the early 2000s and replaced by the present stylish modern building.
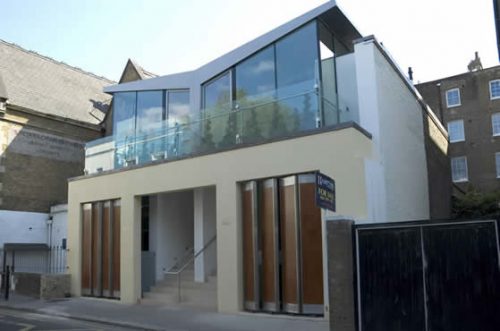
Nos. 61-63 Portobello Road in 2006
The main eyesore on this section is Sarum House – an oppressive grey brick block at No. 55. This was built in the 1960s and is connected to Latimer House in Kensington Park Road. Both belong to the Ministry of Defence and are used for staff accommodation.
Nos 15-63: Designations and listings No buildings in this section are listed Nos. 57-59 and and 61-63 odds are subject to an Article 4 direction requiring planning permission for alterations to front windows or doors (made in 1996) |
Portobello Road western side Nos. 65-113
Between Chepstow Villas and Westbourne Grove, there is a long terrace of purpose-built shops. The land on which it stands was purchased from Felix Ladbroke by the Rev. Brooke Edward Bridges (a Bedfordshire clergyman who was presumably well off enough to indulge in a little speculative property development) and Thomas Pocock, a solicitor. They let building leases to various local builders in 1948-49, who built a series of very similar three storey single bay structures with shops or workshops at ground level and living space above, simple but elegant. The buildings are stepped, with roofs at different levels, to accommodate the slope of the road. This stretch used to be known as Portobello Terrace.
Originally, the entrance to the upper floors was mostly through the shop as the shopkeeper’s family tended to occupy the premises, although often letting rooms to lodgers. By the 20th century, the upper floors were also often used for storage. In recent years new doors allowing direct access to the accommodation above have been inserted and increasingly the upper floors are well-decorated flats occupied by people who have nothing to do with the shop below.
The ground floors were occupied by a variety of tradesmen and craftsmen. In 1881, for instance, there were joiners at Nos. 69 and 77; a fruiterer and greengrocer at No 75; a cooper at No. 79, a saddler at No. 83; a gardener and florist at No. 87; a fishmonger at No. 99; a sweetshop at No. 103; and an undertaker at No.107. The family of the tradesman would normally live on the premises, but often the rooms above would be let out to a variety of tenants, ranging from omnibus drivers to housepainters and dressmakers, often with a spouse and/or child. In the mid-20th century, the terrace housed some of the earliest antique dealers in the market.
The first, No. 65, is a brick-faced building rather different from the others. Incised into the plaster on its flank it still bears the sign of the builder who used to operate from there, A.D. Wey, who describes himself as a builder and “Manufacturer of every description of inside and outside window blinds, upholsterer and decorator, established 1851.”
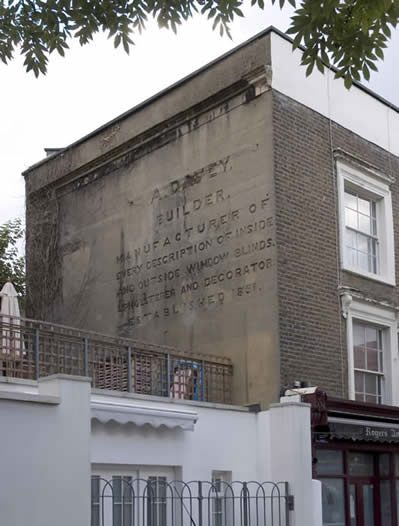
Inscription on the side of No. 65 Portobello Road
Nos. 67-91 are all very similar and were probably all built by the same builder, They are all small three storey stucco buildings with a shop at ground level and two floors of residential accommodation above. The windows have typical stucco dressings, although many have lost the rosettes on their architraves. Between the upper window there is a very plain string course survives on most of the buildings. Most also retain what are probably their original wrought iron balconies at first floor level. The upper floors have in recent years been painted in a gay variety of mainly pastel shades, creating an attractive picture much beloved by tourists. No. 93 is built to an almost identical design, but is slightly higher.
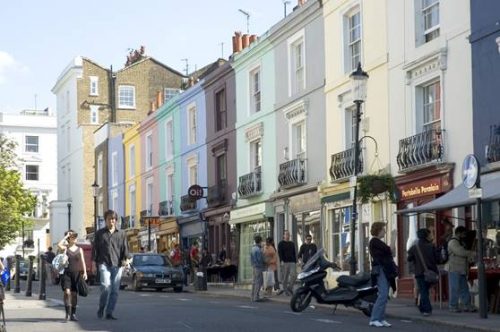
Coloured houses in Portobello Road. Paddington Bear can be seen walking past these houses in the eponymous movie.
No. 83 houses one of the most longstanding family antique businesses in the area, Barham antiques founded in 1962, when the Barham family acquired it from a dairy that had been there since the 19th century.
Nos. 95-97 are now the Gold bar and restaurant. Originally, however, this site was occupied by two terrace houses with shops below, probably matching No. 91. In the 1920s, however, it began slipping down the hill. The beerhouse was owned at the time by Truman’s Brewery, who purchased the neighbouring house at No. 97 and demolished both, erecting in their place the current purpose-built pub, in typically 1920s style with red-brick façade and crittall windows, a handsome structure redolent of the period. Unfortunately, the façade has now been covered in a controversial mural which masks the original structure.
The pub was originally called the Princess Alexandra, probably after Princess Alexandra of Denmark who married the future King Edward VII in 1863. In the 1970s and early 1980s, the pub was much favoured by the Hell’s Angels. When it passed into new hands in the mid-1980s, it was renamed Portobello Gold and its character changed. It became more of a gastropub with a small hotel above. It was famously the pub to which President Bill Clinton was taken when he was on an official visit and did a tour of the Portobello Market.
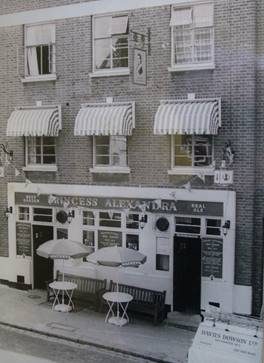
The Princess Alexandra
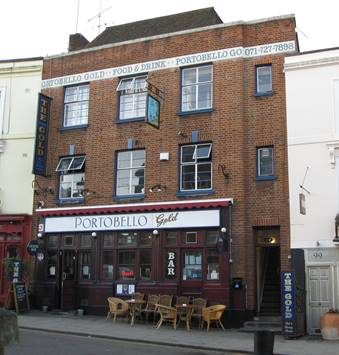
The Portobello Gold in 2008
When the then landlord retired in 2017, the new landlords extensively renovated the building and it reopened in 2019 as “The Gold” as a restaurant plus bar. The mural on the façade is by the graffiti/street artist Alexandre Farto, who goes by the street name of Vhils. The mural was created by rendering over the whole of the front wall, then painting over parts of it while removing the render from other parts, exposing small glimpses of the brick beneath.
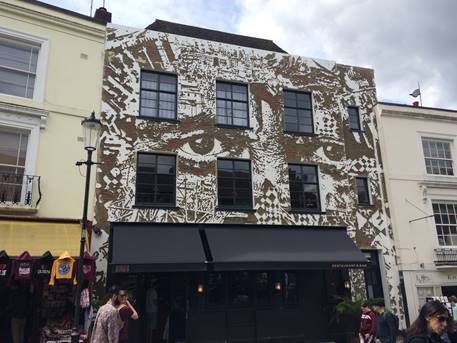
The mural on the Gold in 2019
Nos. 99 and 101 Portobello Road are again one of a matching pair of three storey structures, well-proportioned, with stucco dressings around the windows on the upper floors.
Nos. 105 and 107 Portobello Road were acquired in 1961 and 1971 by the antique dealer Geoffrey van Vredenburgh and opened as “Geoffrey Van” with an up-market antique arcade within. The van Vredenburgh family sold the complex in 2006 and the arcade was subsequently closed. The two buildings have odd fenestration on their upper floors, possibly because of the quite steep slope on which they stand.
Nos. 109-111 again form a conjoined three-bay pair with lateral apartments on the upper floors. The right hand bay (which would be No. 113) was an entrance to the former 20th Century Theatre behind. The current buildings with their bare brick upper floors are not original; it is not clear when they were rebuilt (probably in the 1950s or 1960s), but the result is not a happy one.
Nos 65-113: Designations and listings No buildings in this section are listed Nos. 65-93 and 99-113 odds are subject to an Article 4 direction requiring planning permission for alterations to front windows or doors (made in 1996) |
Recommendations to householders, shopkeepers and planners Shopfronts: most of the shopfronts in this section are of fairly traditional, design with stall-risers and we hope they wil remain so. The main exception is No. 79, which we hope will some time install a more traditional shopfront. Hanging signs: there are mercifully few hanging signs along this terrace. If any are added, we recommend that they be small and discreet and unilluminated. Forecourts: The shops along this section all have forecourts about the same width as the official pavement. As the pavement is so narrow, we would be opposed to the forecourts being used for trading. Some of the forecourts (Nos. 75, 77, 83, 89, 93, 101 (partially), 103 and 111) have what are probably the original York stone slabs on their forecourts. These are architecturally and historically valuable and should be retained. In cases where the forecourts have been covered in concrete, we hope this will be replaced some day with paving stones. Windows: some of the windows on the upper floors have lost part of their stucco decoration and we hope that this will some day be restored. In particular, the first floor windows have attractive rosettes under their architraves which need to be reinstated on Nos. 67, 69, 71, 83, 87 and 91– this should be a simple job which could be done next time the façades are repainted. No. 89 has lost the whole of its architrave and No. 85 the stucco frame for its upper window and again we hope that these could be reinstated next time work is being done on the upper part of these buildings. Cornices: These buildings have simple but attractive cornices along their roofline. Those on Nos. 67 and 85 have been wholly or partially lost and it would enhance the look of the terrace if cornices to match the others could be added. Ironwork: there are attractive matching ironwork balconies on Nos. 69-93 (except to No. 91 which has a modern design). These balconies have heritage value and should be maintained. No. 67 must also have had one originally and we hope it could be reinstated some day. |
115-177 (odds ) Portobello Road western side
This section of the Portobello Road, between Westbourne Grove and Elgin Crescent, was also developed by the solicitor Thomas Pocock, who was active on various parts of the Ladbroke estate. He let building leases of Nos. 115-175 between 1852 and 1853 to a number of builders, each of whom would have been given a plot sufficient to build a few properties. Again, all were three storey properties with shops or workshops on the ground floor and residential accommodation above. They all follow the same pattern of mullioned widows with three lights on the first floor and two lights on the second floor, although the design differs slightly between different blocks, no doubt reflecting the different individual builders, but indicating that Pocock must have laid down an approved design. Because of the hill, roofline is stepped.
Nos. 115-173 were originally Nos. 1-30 (consecutive) Vernon Terrace, after the Admiral Vernon who had captured the Spanish colonial possession of Porto Bello in 1839. The name disappeared when the numbering of Portobello Road was rationalised in 1870, but it survives in the name of the Vernon Arcade and Vernon Yard, the little mews with its entrance between Nos. 117 and 119. This section fell into considerable disrepair in the 1940s and 1950s and quite a few of the buildings have sadly been completely reconstructed, to the detriment of the streetscape. But there are nevertheless quite a few original ones that remain.
Nos. 115-117 were probably built as a block and No. 117 has an extra bay that extends over an archway over the entrance to Vernon Yard. Sadly, they have lost almost all the stucco dressings around their windows. No. 115 is believed to have been the address of the first antique dealer to move into the Portobello Road, June Aylward (1891-1965), who opened her shop around 1950. There is a plaque to her on the building.
Nos. 119-123 follow a similar pattern and were probably built by the same builder, making a single block with Nos. 115-117. Nos. 117 and 119 have retained the stucco dressings around their windows. The façade of No. 123 appears to have been reconstructed and has lost all its stucco, while retaining the shape of the windows.
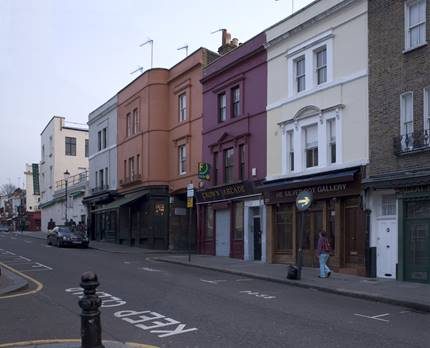
Nos. 115-121 Portobello Road in 2006
Nos. 125-151 Portobello Road form a separate terrace and have the same general pattern of windows, but quite different in shape, with elegant round-headed windows and associated mouldings. They were described by the Victorian Society (in a 1989 letter objecting to the demolition of Nos. 125-133) as
“by far the most interesting houses on the Portobello Road. The basic form of all the houses is identical, but the terrace is broken by the curve and slope of the road, giving a picturesque effect. The terrace is three storeys high and stuccoed with shops on the ground floor. Some detail has survived on the shop fronts and the two storeys above are articulated by double or triple arcaded round-arched windows in the Italianate style. Many of the original sash windows survive. The window detailing is similar to that on some houses in Elgin Crescent (eg top floor of Nos. 113-117 odd, and this would date the Portobello Terrace around 1850-60.”
In the 1980s, most of the terrace was acquired by property developers Gatesun Ltd, who were determined to demolish and redevelop it. In 1989, they applied for permission to redevelop Nos. 125-133. There was a big local outcry and fortunately, shortly after the application was made, the Ladbroke Conservation Area was extended to cover this part of the Portobello Road. The Council – which had initially been sympathetic – subsequently refused consent on conservation grounds.
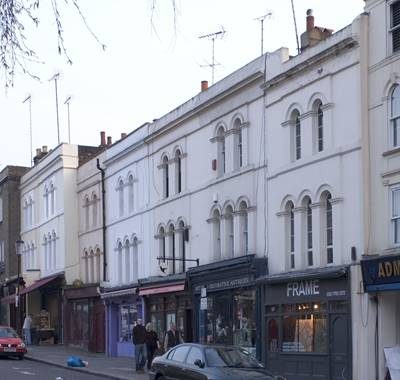
125-135 Portobello Road
No. 135 escaped the grasp of Gatesun, as it was owned at the time by A. Pash, the antique silver dealer who occupied the premises, who presumably refused to sell to Gatesun. No. 137 was also left untouched, perhaps because it was in a better state of repair.
No. 131 (a gift shop) has cashed in on tourists’ interest in the film Notting Hill by painting its shop-front a bright blue and calling itself The Blue Door. In fact it has nothing to do with the film. The real blue door was at 282 Westbourne Park Road.
Schemes were put forward in the late 1980s and early 1990s to demolish and redevelop Nos. 139-151 Portobello Road (now the Vernon Arcade). This half of the terrace was in extremely bad condition – partly due to years of neglect and partly because of structural problems caused by the hollowing out of antique arcades on the ground floor. The final scheme, developed in conjunction with the Octavia Hill Housing Trust (who purchased the property and are still the owners), involved rebuilding this entire part of the terrace with an extra floor above ground and a basement below; the upper floors to be used by the Trust for social housing and the ground and basement floors for antique dealers. Although there were numerous objections (including from the Ladbroke Association, which was opposed to the extra floor), the buildings were by this time in such a bad state (with scaffolding over a large part of the front elevation since 1981) that the Council granted consent. So the whole of this part of the terrace is sadly a 1990s rebuild. The first and second floor fenestration does to a considerable extent copy what was there before, but the top floor is utilitarian and the buildings (along with the neighbouring No. 153) are the only ones on the Portobello Road to have four floors above ground.
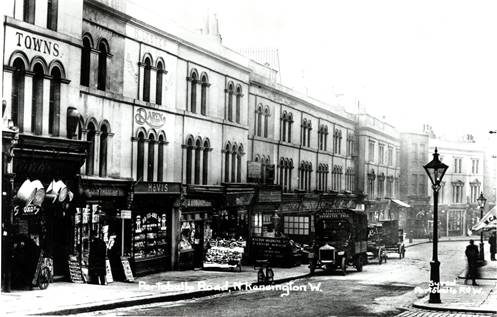
Old postcard, early 1900s
Sadly, the remainder of this stretch has either lost all its stucco decorations or been rebuilt and it is quite hard to visualise what the buildings originally looked like. Nos 155-157 (the Dolphin Arcade) have an entirely rebuilt façade in brick; the others have window openings that in most cases have maintained what was probably their original window openings, but without any of the decoration.
The Red Lion Arcade at Nos. 165-169 was the first arcade to be opened in Portobello Road in 1951. Until then, the dealers all sold from individual shops or from stalls in the road. The founder was Susan Garth, and there is a plaque to her on one of the buildings.
It is sometimes thought that this arcade is named after a pub that stood on the site. There was never a pub there, but next door to the Red Lion Arcade there is the Portobello Star at No. 171 Portobello Road. It is now a cocktail bar, but started life as a beer retailer – it is recorded as a beerhouse by 1870. Beerhouses were licensed only to sell beer and were not normally custom-built like pubs, but developed like the Portobello Star from what would have been a standard shop. It seems to have acquired a full licence only around the time of the Second World War.
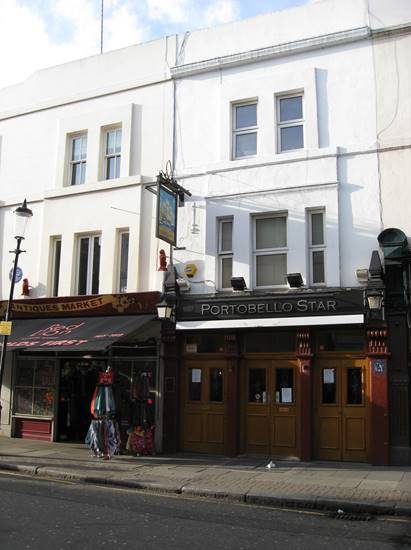
The Portobello Star in 2018
Nos 173 and 175, although the detail of their façades is lost, maintain their magnificent if now somewhat scruffy Edwardian shop-fronts, with red marble pilasters and huge and magnificent if rather over-powering fascia consoles. No. 175 is almost unique in the street retaining its early 20th century fascia with painted lettering on glass showing that the shop belonged to G. Portwine (the shop-front is illustrated in the Ladbroke Conservation Area Appraisal as an example of a historic shop-front). George Portwine was a butcher. The census shows that in 1901, when he was 28, he was operating from 152 Portobello Road. He was clearly successful as by 1911 he had moved across the street to double premises at Nos. 173-175, and was able to invest in an ornate double shop-front. His wife and nephew were helping in the business and his sister-in-law acted as cashier. All lived on the premises with the couple’s young daughter and two servants, a cook and a housemaid.
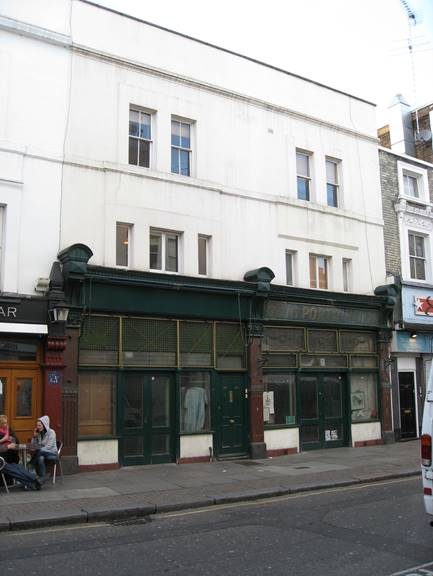
Nos 173-175 Portobello Road 2020
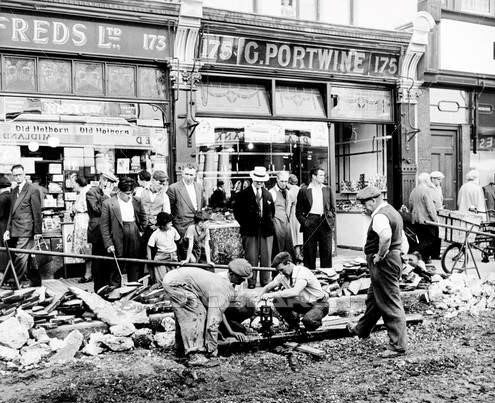
Mid-20th century view of the shops, by now Portwine occupying only No. 175
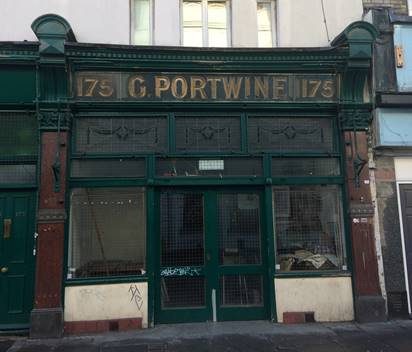
Detail of the shop-front in 2020
115-177 Portobello Road: listings and designations There are no listed buildings on this stretch. Nos. 115-117 odds are subject to an Article 4 direction requiring planning for alterations to front windows or doors (made in 1996) Recommendations for designations Although most of the buildings at the northern end of this block are hardly distinguished, there are a number of good buildings to the south which are of considerable interest and should be made subject to Article 4 directions in respect of the front of alterations to their front elevations. Nos. 119 and 121 are a continuation of the terrace which begins with 115-117 and have equally good decoration. They should have their front elevations protected by an Article 4 direction. Nos. 123-137 are among the most interesting and elegant buildings in the Portobello Road, as was recognised by the Victorian Society when an attempt was made to demolish them. Their front elevations should be protected by an Article 4 direction. Nos. 139-151 are a pastiche of an earlier building, but sufficiently like it and adding sufficiently to the character of the area to be worth an Article 4 direction in respect of their front elevations. Nos. 155-157 have been rebuilt in brick, but it is well done and the streetscape would suffer if they were to be painted or altered in an undesirable way. So they also merit and Article 4 direction in respect of their front elevations. No. 177 is combined with Nos 1-3 Elgin Crescent to make a handsome corner building retaining its original features and this group also should be protected by an Article direction in respect of its street-facing elevations. Given the cultural interest of the Portobello Road, there is also an argument for the remaining buildings on this stretch to be similarly protected, to avoid harmful alterations. |
Recommendations for householders, shopkeepers and planners Windows: No. 115 and the main bay of No. 117 have lost the stucco decoration round their windows and it would enhance the look of this terrace of it could be restored to match Nos. 119 and 121. Roof parapets: that on No. 137 would benefit from being remodelled to match those on Nos. 123-135. The parapets and string courses on Nos.159-175 would also benefit from being given matching treatment. Corbels/consoles: A few of the shopfronts retain their original corbels at the sides of their fascia. Where these are lost, we hope that advantage will be taken of shopfront makeovers to reinstate them, following the original pattern, as on No. 125.
Forecourts: Except possibly for No. 135 (which has good York stone slabs), none of the shops has retained its original forecourt slabs, but all are neatly paved. Hanging or fixed signs: the installation of large in-your-face models affixed to the fascia or front elevations, like the plaster crown at No. 119, is not attractive and is harmful to the general streetscape, imparting an unwelcome vulgarity to an elegant part of the road, particularly as it is on a building which otherwise retains its original features. The much smaller models on the Red Lion arcade are less offensive. We hope that no more large ones will be allowed and that the crown will in time be removed. Historic shopfronts: it is important that the historic shopfronts at Nos. 173-175 should be preseerved. |
Nos. 179-197 (odds) Portobello Road western side (between Elgin Crescent and Blenheim Crescent)
This part of Portobello Road was built up mainly the 1960s. The 1863 Ordnance Survey map show the only buildings existing then as the Duke of Wellington pub (developers often began by building a pub at the end of a planned new terrace, the pub serving both as a place for their site office and as a means of relieving their workmen of their wages); a short terrace of four houses next to it; the Warwick Castle; and a mysterious building next to it called “The Folly”. Initially, until swept away in the 1870 rationalisation of the numbering of Portobello Road, each small terrace built was given its own name.
The houses follow the same pattern as on the rest of this side of the street with ground floor shops or workshops and two floors of accommodation above. They are generally of less good quality than earlier parts of the street and have decayed more, leaving little of architectural interest. There are, however, a number of interesting individual buildings. Both the pubs are good examples of Victorian pub architecture, and also of interest are the Electric Cinema, the Salvation Army Hall and the old board school building.
The Duke of Wellington public house is at No. 179 on the corner of Elgin Crescent. It dates from the late 1850s or very eaely 1860s and was probably built by Thomas Pocock, the solicitor who was an active developer of this area. It is an elegant example of mid-19th century pub architecture with a handsome balustrade parapet at roof level. As with most pubs in the area, the ground floor frontage has gone through many changes as new landlords try to stamp their imnage on the pub. It was the Portobello flagship of the H. H. Finch bar chain (taken over by Young’s in 1991), which included several branches in Notting Hill. The name FINCH can still be seen incised in the roof parapet and the current landlord has made much of this in the decor of the frontage.
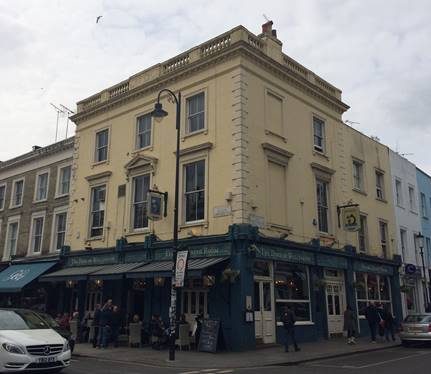
The Duke of Wellington in 2019
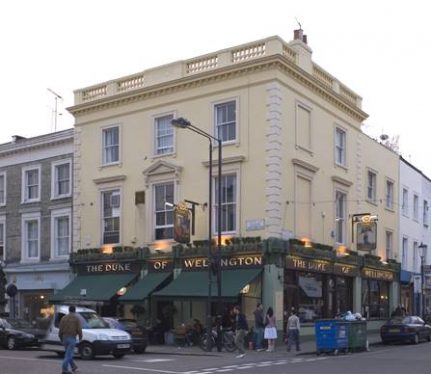
The Duke of Wellington in 2006
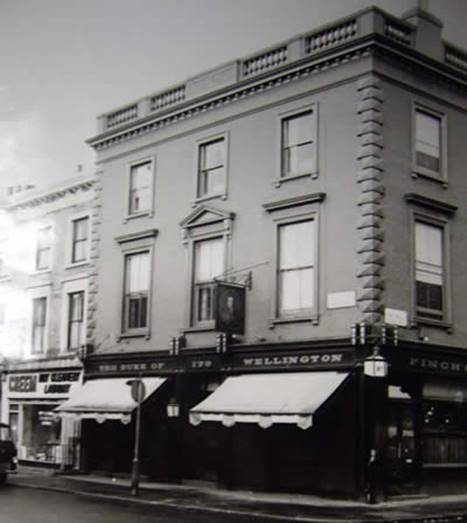
The Duke of Wellington in the 1960s
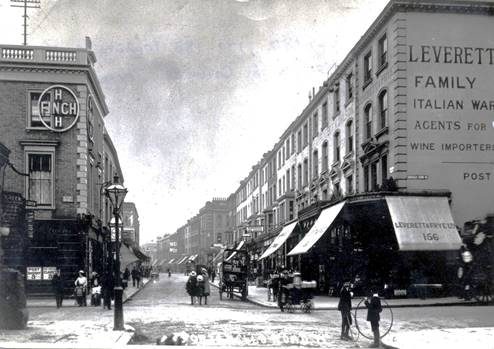
The Duke of Wellington (on the left) in the early 1900s
The terrace between Elgin Crescent and Blenheim Crescent, Nos. 181-197 Portobello Road, was originally called All Saints Terrace (numbered 1-30). The first four houses, Nos. 181-187, were probably built by Pocock immediately after completion of the pub as they appear on the 1863 Ordnance survey map. No. 189 was no doubt erected shortly afterwards, to a similar but not identical pattern. They are all pretty basic in design, with minimal decoration around the windows. Originally, Nos. 181-187 were probably all stuccoed; the stucco remains on the first two, but Nos. 185 and 187 have brick facades and may have been rebuilt at some stage. There are some deeds relating to No. 183 on the RBKC website’s planning pages. In 1881, occupants of the shops included a milliner; a tobacconist; and a green grocer, and No. 185 was a coffee house. Check pub usage 181.
Next to No. 189, at what is now No. 191, there was in the 19th century a sawmill, timber yard and stables. The site was not built upon until 1910 when the Electric Cinema was erected there. It has sometimes claimed to be the first purpose built cinema, but was just pipped at the post by a cinema in Birmingham. Over the past 110 years it has faced various crises and closed several times (and also a few changes of name), but always reopened and survives to this day as a working cinema. One of the more curious episodes was during the First World War when the owner was a German who some locals believed was signalling from the roof of the cinema to German zeppelins flying over London, especially after nearby Arundel Gardens was hit by a bomb dropped from a zeppelin, as a result of which the cinema was attacked by the proverbial angry mob.
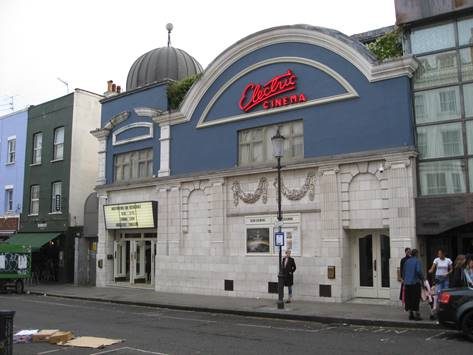
The Electric Cinema in 2016
It is an extraordinary building with a jumble of different decorative elements. It was given a Grade II* listing in 1974, with the following description:
Cinema. 1910-12 by G S Valentin. Built of machine brick with facade of glazed white tiles, rendered first floor. Two-storey, 2-bay front. Ground floor has fluted Ionic pilasters flanking wide entry to left, narrow entry to right and central window, all with flat arches, and two blind semi-circular arched recesses with rusticated voussoirs; Baroque-style swags over central window; cornice to plain, rendered upper storey which is surmounted by dome to left of principal segmental-curved bay. Interior: rectangular auditorium executed in Edwardian Baroque style, with ornate plasterwork and woodwork; segmental barrel-vaulted ceiling with heavily moulded cartouches, fruity ribs mounted on ornate cornice brackets and elaborate frieze with floral metopes; panelled walls with swags, cartouches, and richly carved architraves; original gas lamps. The oldest cinema with an interior of this quality to have survived in Britain.
On the other side of the cinema, there is a modern glass infill between it and Nos. 193-197 Portobello Road, which have fairly undistinguished brick façades.
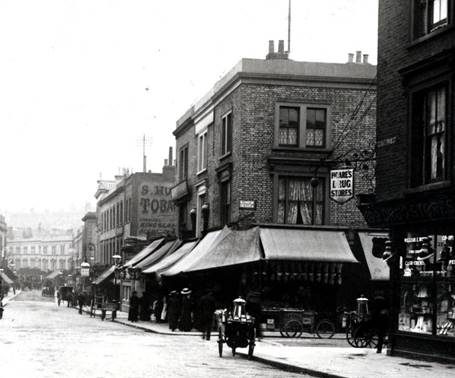
Detail from an early 1900s postcard showing Nos.193-197 in the foreground and the gap beyond them before the cinema was built.
Listings and designations The Electric Cinema at No. 191 was given a Grade II* listing in 1974. There are no other designations. We strongly recommend that an Article 4 direction removing permitted development rights be made in respect of alterations to the front elevations of No. 205 (Salvation Army Hall). Although the buildings are of less interest, given the cultural and historical importance of the Portobello Road, we also consider that there is a good case for making similar directions in respect of all the other buildings on this block. |
Advice to householders, shopkeepers and planners Shopfronts: the fascia on No. 187 is considerably higher than those on its neighbours. Even though the first floor windows are smaller, it would improve the look of this terrace if the top of the fascia could be aligned with those on either side. Façades: No. 195 would benefit from reinstatement of a cornice along the top of its façade to match that on No. 197. |
Nos. 199-275 (odds) Portobello Road (between Blenheim Crescent and Westway)
The 1860s saw what is described in the Survey of London as “a debased classical style” demonstrating “the marked degeneration of taste which was then beginning to take place on the remaining parts of the Ladbroke estate”. This is evident in west side of Portobello Road north of Blenheim Crescent (Nos. 199-275) which was developed round then. The terraces (three story buildings with shopfronts) are almost all of London stock brick with heavy stucco dressings round the window. Many fell into disrepair in the mid-20th century and have not been very well patched up. Nos. 249-251 began to collapse in the 1980s and their facades were completely rebuilt around 1990, copying the window decorations and corbels on No. 265. No. 147 was also affected and had to be partially rebuilt as well.
Some interesting buildings stand out among the rather scruffy terrace houses.
The Salvation Army Hall at No. 205 was built in 1824, replacing an earlier building that is described on the 1893 Ordnance Survey map as the “Salvation Army Barracks”. The flagpole and canopy over the main entrance were added in the 1990s.
An article in the Times of 1880 also refers to it as the Workmen’s Hall which was “attended” by the Salvation Army, so the earlier building may not have originated with them.
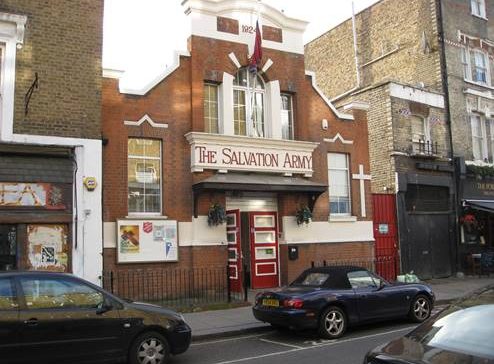
Salvation Army Hall
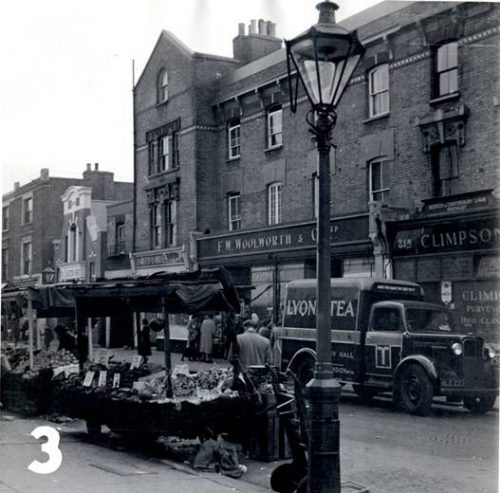
209-215 Portobello Road in 1958
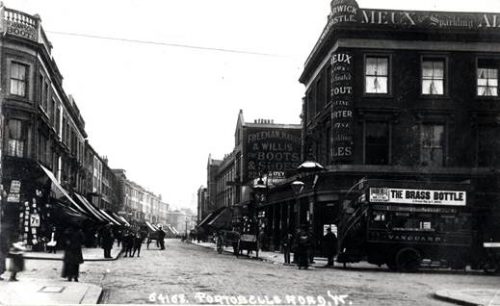
The Warwick Castle in around 1906 (courtesy RBKC). The date can be ascertained from the advertisement for “The Brass Bottle” on the horse-bus, a show that opened in September 1906 at the Vaudeville Theatre.
The 1863 Ordnance Survey map shows a building on the Portobello road side of the pub, set back from the road, called “The Folly” (subsequently No. 223 Portobello Road). Felthouse was living there in 1861, so it seems that he built it for his own use and it would be fascinating to know what it looked like. By 1871, however, he had moved to the old Grasshopper pub at 216 Kensington Park Road (which was immediately behind the Folly), and by the time of the 1893 Ordnance Survey The Folly can no longer be distinguished on the site, part of which had become a woodyard. So a short-lived folly, although old planning documents indicate that there was a passage down the side of the pub still called Folly Mews in the 1970s. In the mews there were two warehouses (in the same ownership as No. 216 Kensington Park Road), known as No. 223A Portobello Road where The Folly must once have stood.
No. 269B was the Portobello Board School. Board schools were state-funded non-religious primary schools that were introduced by the 1870 Elementary Education Act to provide education free from Anglican doctrine. It was opened in the 1870s. An article in the Times in 1891 described a visit by members of the Royal Family to distribute prizes at the school in connection with the Notting Hill Workmen’s Flower Show and Home Encouragement Society. Above the handsome arches there is a stone tablet with the name of the school, unfortunately obscured since 2014 by a horribly obtrusive hanging lantern.
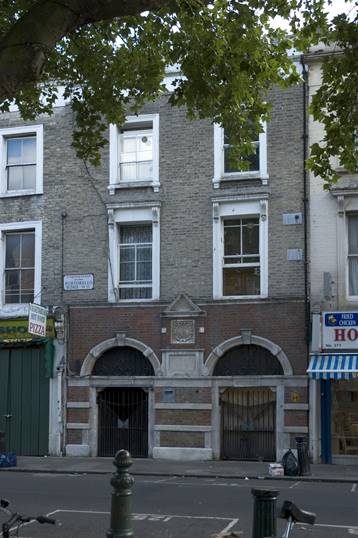
The old Portobello Board School in 2006
The Portobello Road Jewish community
This section of the Portobello Road, along with neighbouring streets, became home to a sizable Jewish community, starting in the 1990s, as Jews fleeing the pogroms in Russia and the then Russian part of Poland settled there, no doubt because it was cheap with opportunities to exercise their trades. They were poor, industrious Yiddish-speaking small shopkeepers and artisans, particularly tailors and cabinet makers, mostly in their 30s, with wives and young children. The 1901 census shows no fewer than three Jewish families from Russia (Levy, Shulman and Rosenberg) living in Hayden’s Place, and further Russian-born Jewish families at Nos. 239, 251 and 389 Portobello Road. By 1910, the community had grown so much that a synagogue was erected for their use in Kensington Park Road. The community was at its peak in the 1920s. Thereafter, as these hard-working families became more financially secure, they tended to move out of the Portobello area to the middle class houses and greener spaces of Acton, Willesden and beyond.
Listings and designations There are no listings or designations on this part of the Portobello Road. Recommendations We strongly recommend that Article 4 directions removing permitted development rights in respect of alterations to the front elevations should be made in respect of No. 205 (Salvation Army Hall); Nos. 209-221 odds; and No. 269B (former Board School building). We think that, given the cultural, commercial and historical importance of the Portobello Road, we also consider that there is a good case for making similar directions in respect of all the other buildings on this part of the road. |
Recommendations to householders, shopkeepers and planners Façades: No. 201 would benefit from having the white stucco between its upper windows removed and the decorative architrave over the 1st floor window reinstated. There is also some not very attractive stucco above the fascia on No. 203. Otherwise these façades are undistinguished and it is probably not worth trying to restore them to what may have been their original form. Nos. 209-221 would benefit enormously from the reinstatement of their lost featrures and the removal of the paint from their brickwork. We also think it important to preserve the carriage antrance at the base of No. 221. The white paintwork on the façade of No. 229 mars the look of this terrace as does the white plaster work around the windows of Nos. 231 and 233. We hope that an opportunity can be found to remove it. All the houses in the uniform terrace at Nos. 347-247 would would originally had window decorations like those on No. 241. We hope that these will one day be reinstated, greatly improving the look of this block.All the houses also had cornices like that on No. 237, and again we hpe that these can be reinstated all along the row. The terrace at Nos. 253-275 has also lost most of its window dressings on the upper floors and we hope that these could be reinstated, using Nos. 255 and 261 as models. This terrace was never intended to be painted, and the window dressings look much better against a brick background, so we also hope that an opportunity can be taken to remove the paint where the brickwork has been painted over. |
EASTERN SIDE
Portobello Road eastern side – Nos. 2-184 evens
The smallish houses at Nos. 2-80 were the first to be built on this side, between 1854 and 1858. There was a public house, the Freemasons Arms, at No. 76. This was destroyed during the blitz in World War II and has now been replaced by a modern building. Nos. 90-92 were also a pub, the Oxford, which closed in the 1930s.
Another pub survives on this side, the Earl of Lonsdale on the corner of Westbourne Grove (numbered 281 Westbourne Grove). It was built in about 1847 on land belonging to G.S. Archer, who owned the whole eastern side of Portobello Road between Denbigh Terrace and Lonsdale Road. Archer lived in Kent and did not actively concern himself with his property; the effective developer was a builder called T.J. Bolton. There are many documents in Kensington Public Library relating to these properties, for which Archer gave a 99-year lease to Bolton in 1853 (deed 32735). Those between Westbourne Grove and Lonsdale Road (Nos. 94-126 Portobello Road evens), together with two intervening roads called Bolton Road and Bolton Mews, became very slummy and were demolished to make way for the present modern blocks of flats.
Nos. 138 and 140 Portobello Road were the first buildings to be erected north of Lonsdale Road and are the only ones shown on the 1863 Ordnance Survey map. No. 138, on the corner with a rounded corner, was a pub called the Portobello Tavern, which closed in the 1920s. As is typical for Portobello Road pubs, it had its main entrance on the corner of the building. In 1979, permission was granted for an antiques market on the ground floor, the rest of the building being used by the Octavia housing Trust. It became a bakery and café in about 2007.
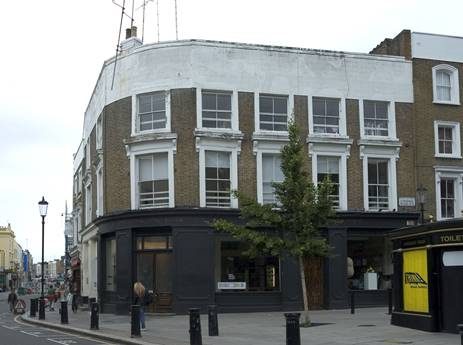
The former Portobello Tavern building in 2006
No.138, together with Nos. 140 and 142, form a uniform terrace of three-storey buildings with stock brick façades and windows with stucco mouldings at the upper levels. Most of this part of the Portobello was food shops, until the advent of the antique trade in the 1970s and 1980s. The last of the food shops to disappear was Kingsland butchers at No. 140, which survived until the mid-2010s. It had been a butcher under various different ownerships probably since it was first built (it was a pork butcher at the time of the 1871 census). It is the only shop in this range to include its handsome original corbels with lion’s heads.
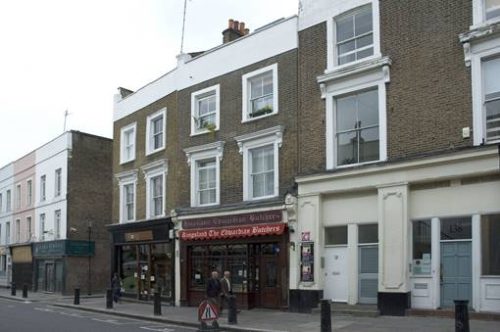
Nos. 140 and 142 in 2006
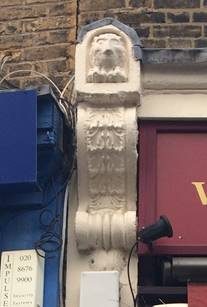
Corbel on No. 140
Nos. 144-152 form a neat separate terrace of three-storey buildings with stucco façades. The shops have interesting histories.
No 144 was occupied by a corn merchant in 1871 and in 1911 by an umbrella maker. From 1929 to 1981 it was the much loved Stout’s grocery store. Mr Stout lived above the shop until 1949 when he got married, and – following a fairly typical pattern for successful shopkeepers moved out to more spacious premises elsewhere, probably letting the upper floors or using them for storage. Again following a typical Portobelo Road progression, when Mr Stout left in 1981, the shop was taken over by Kleanthous Antiques, another family business who had been trading in the Portobello Market since 1969.
No. 146 and 148 in the last part of the 19th century and the early years of the 20th century were occupied by the Gough family, who ran a draper’s business, but then expanded their activities to the manufacture mats for the use of motor cars on the upper floors of No. 146 – obviously scenting a business opportunity as motoring began to be popular. No. 150 was for many decades a fishmonger and No 154 a baker.
The next terrace (Nos. 156-184), between Colville Terrace and Talbot Road, is four storeys highand is unique in the Portobello in having shopfronts projecting out from the buildings. . The first four houses (Nos. 156-162) form their own symmetrical mini-terrace, the end houses having three light windows on their first floor whereas the central ones have two single light windows. They make quite a handsome ensemble for the period, with a slight arch to the second floor windows. No. 158 was for many decades a pawnbroker (it is already shown as such in the 1881 census) and even after the pawnbroker moved an elegant wrought iron bracket with three golden pawnbroker’s balls remained as a reminder of times past. Unfortunately, sometime after 2006 (when the photo below was taken), this historical remnant was removed . The property does, however, still have its original and massive flagstones on its forecourt.
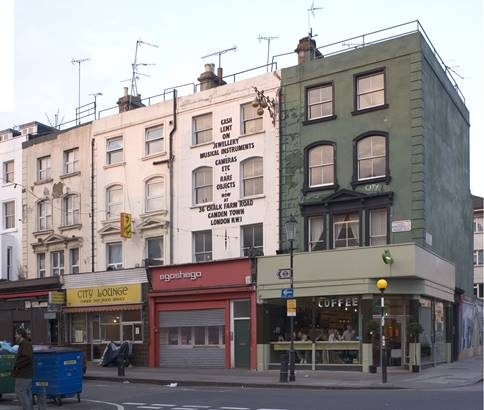
Nos. 156- 162 Portobello Road in 2006
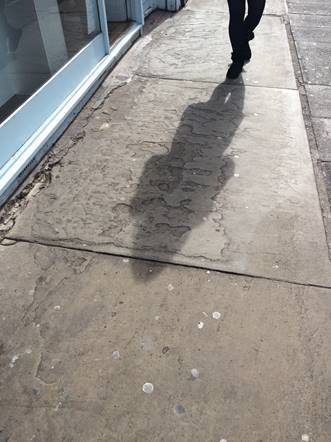
The massive flagstones outside No. 158

No. 156 in the right foreground c.1904. Note the pawnbroker’s balls on No. 158.
The adjoining terrace of houses (Nos 164-184) has a different design, no doubt because a different builder had been given the contract for erecting these houses. Again they have four storeys, but at first floor level they have three-light projecting bay windows. Judging by the photograph below, originally these were a mix of rectangular and angled windows. Only No. 164 retains its rectangular window; the rest, as part no doubt of a systematic renovation in the second half of the 20th century (when they were under single ownership) which standardised on angled windows. It looks as though there was originally a symmetrical effect, with rectangular windows at either end and in the middle of the terrace.
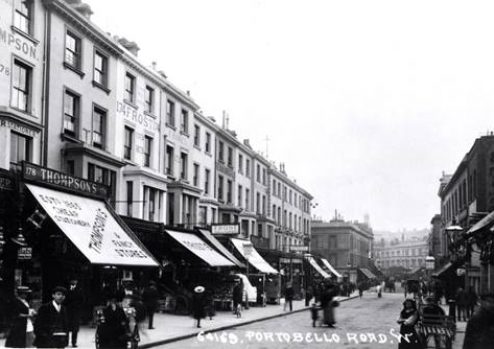
By the 1960s, it appears that the buildings were in a very poor state of repair with some on the brink of collapse. A 1969 planning inspector’s report refers to No. 184 as being in an advanced state of dilapidation, requiring steel supports, and it was rebuilt with its current brick façade in the early 1980s. Something similar appears to have been the fate of No. 174, also rebuilt with a plain brick façade.
Listings and designations There are no listings or designations on any of these buildings |
Advice to householders, shopkeepers and planners Façades: No. 158 has lost the decoration round its windows, and it would restore the pattern of the little terrace at Nos. 156-162 if this could be reinstated. No. 162: again the appearance of this terrace would be improved if the string course above the top windows could be reinstated next time the façade is redecorated. Nos. 164, 166 and 168 lack the decorative cornices at the top of their front elevations that are a characteristic of the terrace at No. 164-182 (and which have been well restored on the other surviving buildings). Forecourts: the fairly narrow forecourts have with one exception lost their original York stone paving; No. 158 retains its massive stone slabs and these are an important historical survival which should be preserved. |
Portobello Road eastern side: Nos 186-250 evens
This part of the road has been even more knocked about over the years. As so often, building almost certainly began with the pub on the corner at No. 186. It is now the Distillery, specialising in gin and making its own “Portobello Gin”. However, it started life in the mid-1860s as the Colville or Colville Hotel. Its history since has, to put it mildly, been chequered.
In the mid-20th century it was the Irish/West Indian local, known by many as the “Pisshouse”. After a spell as a bikers’ pub and the venue of the first Class War conference in 1983, the Colville was revamped as the upmarket Colville Rose and then the First Floor bar and restaurant. The First Floor closed in 2015. It was then taken over by the Ginstitute and given its present name. The exterior has been splendidly redecorated. It had a handsome Victorian interior, which included a magnificent first floor restaurant room with a wonderful chandelier and Victorian mouldings, unfortunately destroyed when the Ginstitute took over.
It has been used as a set for two films – London Kills Me (Hanish Kureshi 1991) and the unreleased Hippie Hippie Shake (2007).
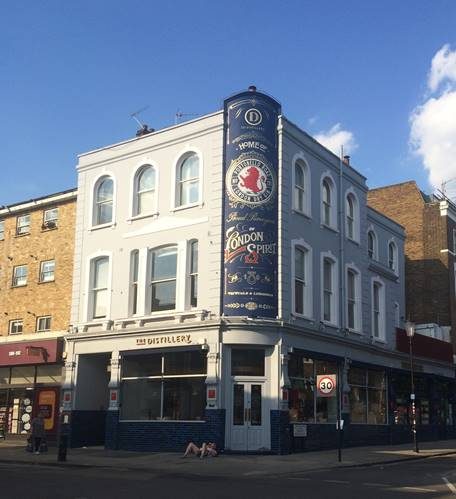
The Distillery in 2020
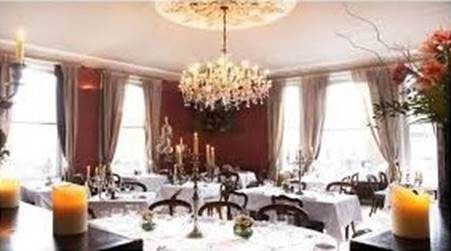
The magnificent first floor dining room that was destroyed
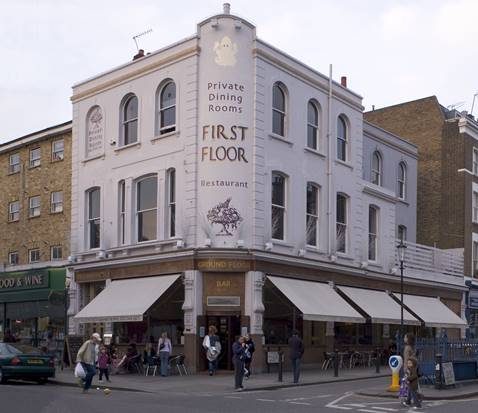
The First Floor in 2006
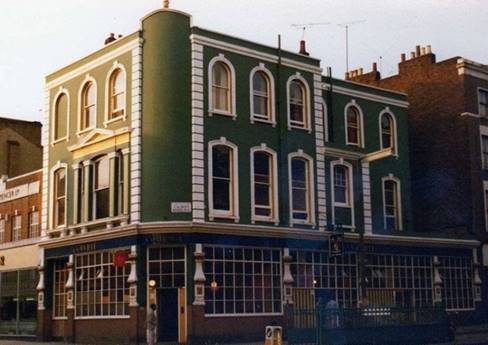
The Colville in 1976
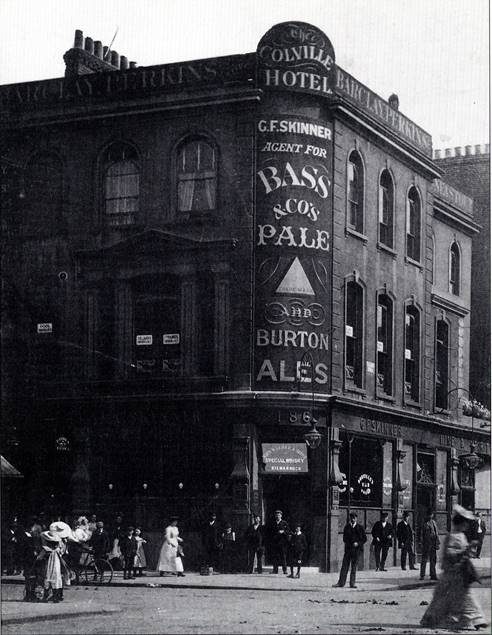
The Colville Hotel in the early 1900s
Nos 188-192 were originally three houses. It is not clear what happened to these, but in 1931 a Marks and Spencer store was opened on the site (they had previously had a store at No. 233 Portobello Road). It closed in 1979 as it was unprofitable. A motion was passed by concerned councillors at a Council meeting in June 1979 regretting the closure and calling on the Council “to oppose totally the conversion of this store and other remaining small shops to tourist-orientated antique, bric-a-brac or clothing retailers. We ask the Council to do everything in its power to ensure that this site is retained for the sale of food”.
The fears of the councillors were not unfounded. Almost all the old food shops that served the community in the 1970s have indeed now been replaced by clothing retailers, cafés and other tourist-orientated outlets. However, there has continued to be a supermarket on the Marks and Spencer site (now – in 2020 – Sainsbury’s), but at some point (probably in the 1990s) the original pleasant low-rise Marks and Spencer building was replaced by the present hideous four-storey structure, one of Portobello’s Road’s main eyesores.
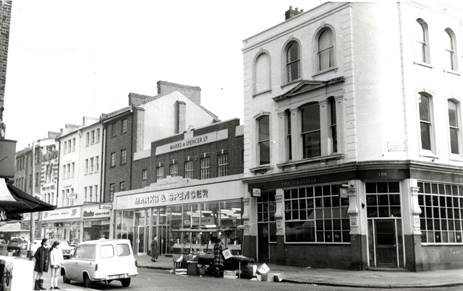
The Marks and Spencer building in 1971
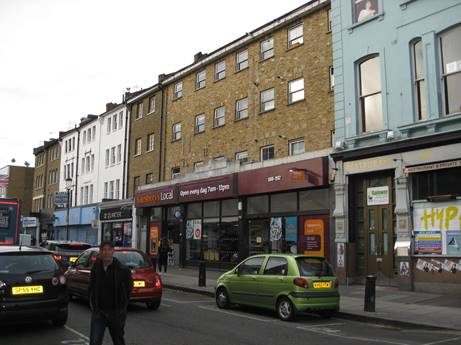
The present hideous structure
The rest of the buildings on this block (Nos. 194-204) have four storeys and – with the exception of No. 194, which looks to have been substantially rebuilt, have three windows on each of their upper floors. They may all once have had brick façades. Nos. 196-198 were for many years a branch of Boots.
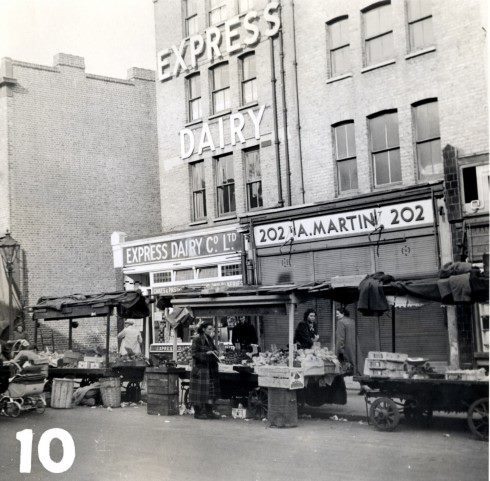
Nos. 202-204 Portobello, probably 1970s
On the other side of Dunworth Mews, Nos. 206-214 are in more traditional Portobello style, with only three storeys and two windows per floor. Their façades are London stock brick with stucco decorations around the windows, now only surviving on No. 214. This building also retains its rounded corner – rounded or squared-off corners being typical of Portobello buildings on corners, whether or not they are pubs.
Nos. 216-238 between Westbourne Park Road and Lancaster Road (apart from the corner building at No. 216, which was a long-standing bakery for the last third of the 19th century and has a typical cut-off corner), consisted of more three-story houses with brick façades and stucco decoration round their upper windows. This now survives only on Nos. 220, 228 and 234-238. Permission was unfortunately given in the 1980s for a clumsy extra floor to be added to No. 228. No. 230 looks like a rebuild, although no planning papers seem to be available.
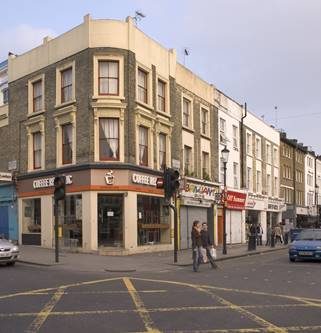
No. 200-214 Portobello Road in 2006
The biggest changes, however, were to Nos. 224 and 226. There used to be two short mews off this block – Roseland Place between Nos. 224 and 226 and Albion Place (now Alba Place) between Nos. 228 and 230. In the 1970s, however, both Nos. 224 and 226 and the entire Roseland Place were swept sway to make way for the current Tesco building – an important resource for the local community but architecturally (although not a bad brutalist design) – is quite inappropriate for its surroundings.
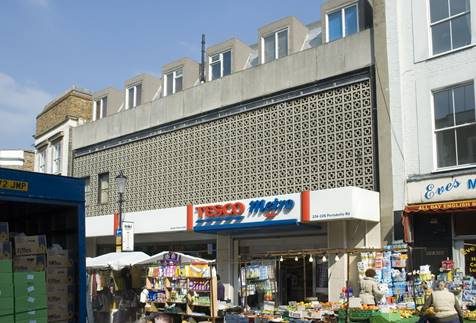
The Tesco building at Nos. 224-226 in 2006
Nos. 230-238 originally formed a typical classical terrace with the buildings at either end standing slightly forward and “bookending” the terrace. No. 238 has been rebuilt, but the rest of the terrace is largely untouched, with intact cornices, although No. 232 lacks its window dressings.
No. 240a on the corner of Lancaster Road (previously numbered 74 Lancaster Road) was a purpose-built pub, originally called the Golden Cross. It is a typical 1860s Victorian pub building with rounded off corner. An additional floor was added in the 1990s with dormer windows inserted into the Victorian parapet on the Lancaster Road side. It was the scene of a fire in 1927 in which 4 people died. The funeral procession features in a film by John Phibbs. The Golden Cross also appears as the Black Cross in the 1989 Martin Amis novel London Fields.
The pub was later converted into the Market Bar, the first of London’s ‘new Bohemian bars’, then Shannons Market Bar (with a Thai restaurant on the first floor). The Market Bar on the ground floor closed in 2014. It reopened in 2015 as a sushi restaurant.
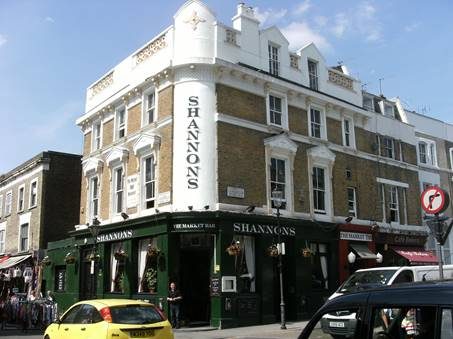
Shannons Market Bar in 2011 (Wikimedia, photo by Mark Ahsmann)
Nos. 240 and 242 retain much of what was probably their original shape, but the rest of this block (the last building being No. 252 on the corner of Tavistock Road) was badly damaged during the Second World War and has been almost completely rebuilt.
No. 244 is built over the former entrance to a mews called Golden Cross Mews which led through into Basing Road. The mews was occupied by a garage in the inter-war period. The latter was seriously damaged, but was rebuilt as a garage after the war, accessed chiefly from Basing Street. Later, however, the whole site, including the Basing Street frontage, was developed into the existing complex and the mews closed off by a gate. Nos. 246-250 have been occupied since the 1980s by the Spanish shop Garcia.
Listings and designations There are no listings or designations along this stretch. |
Advice to householders, shopkeepers and planners Fascias: The fascias of Nos. 196-200 are far too deep and hide the bottoms of the first floor windows when viewed from the street. These are among the better buildings in this part of the street and it is a pity that they are spoilt in this way. We urge that they be replaced with fascias aligned on that on no. 202. Window decoration: Nos. 206-212: it would be good if sometime stucco window dressings could be re-instated, on the model of the surviving ones on No. 214, and the extraneous stucco between the windows removed. Nos. 218 and 222: would also benefit having their original window dressings re-instated, following the model of No. 220. No. 232: here also we hope that its window dressings could be restored to match its neighbours. Cornices: Traditionally, Portobello Road houses have cornices along their roof parapets, givong a finished look to the building. Many houses along this stretch have lost their cornices, leaving a bare and unattractive parapet wall. We hope that advantage can be taken next time the façades are redecorated to restore the cornices on Nos. 206-214; 218-222; and 230. Paintwork: On brick façades, we recommend that the stucco should be painted white or cream. The brick façades of Nos. 218, 222 and 232 have been painted over, to their detriment. We hope that some day the paint can be removed. |

